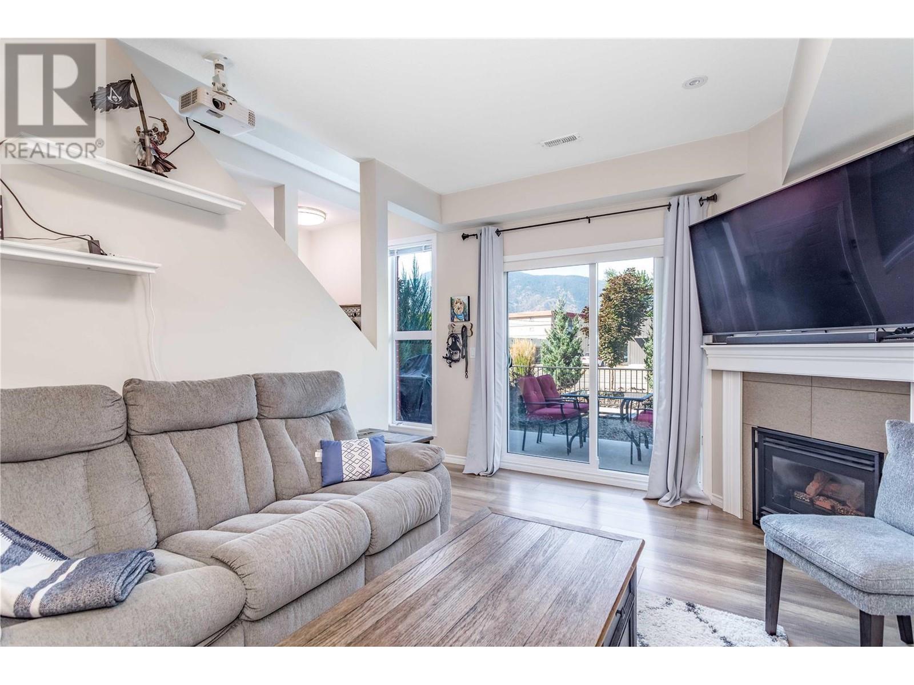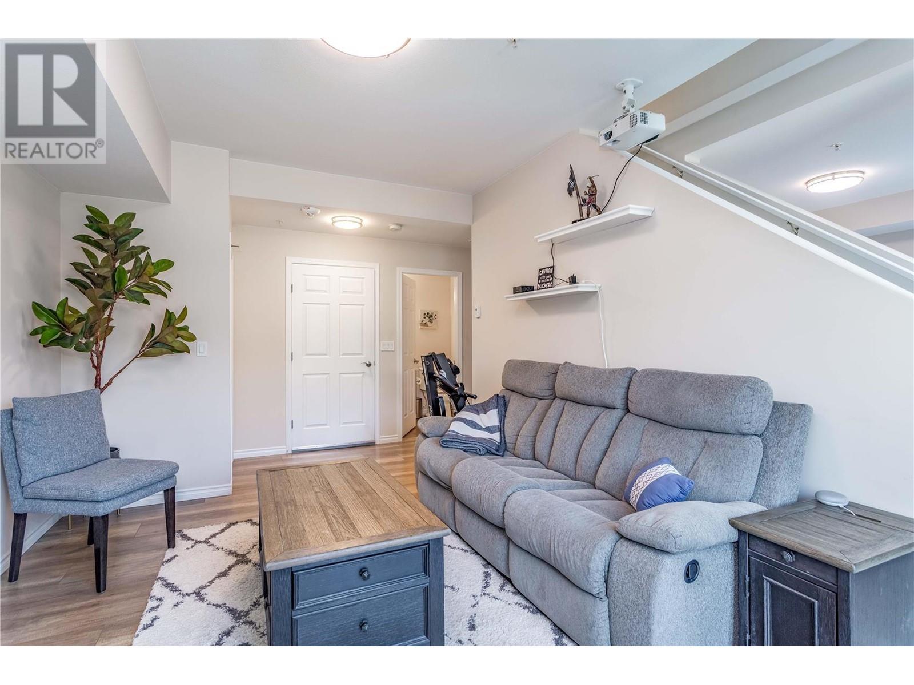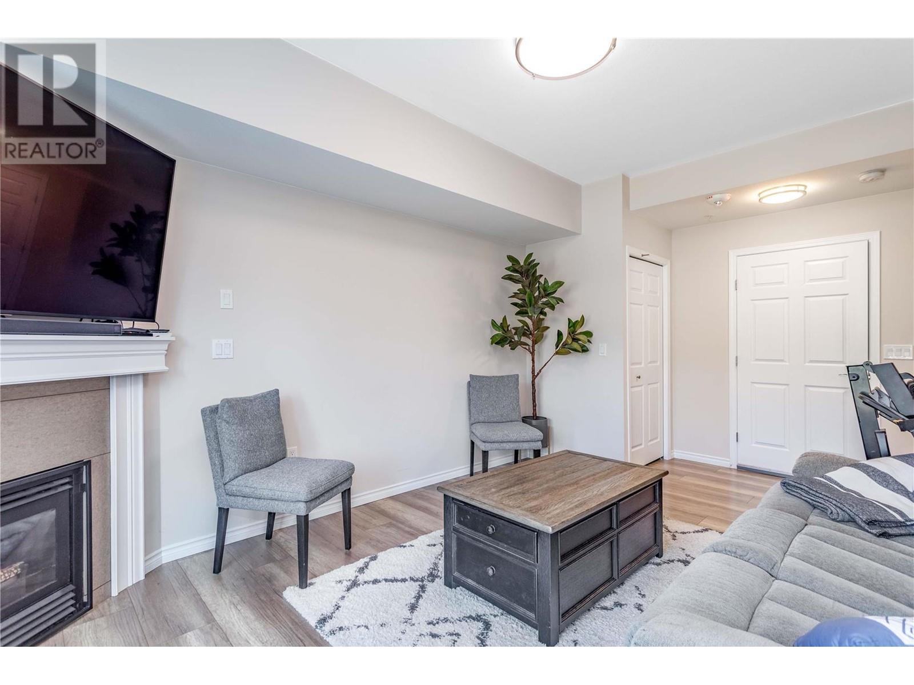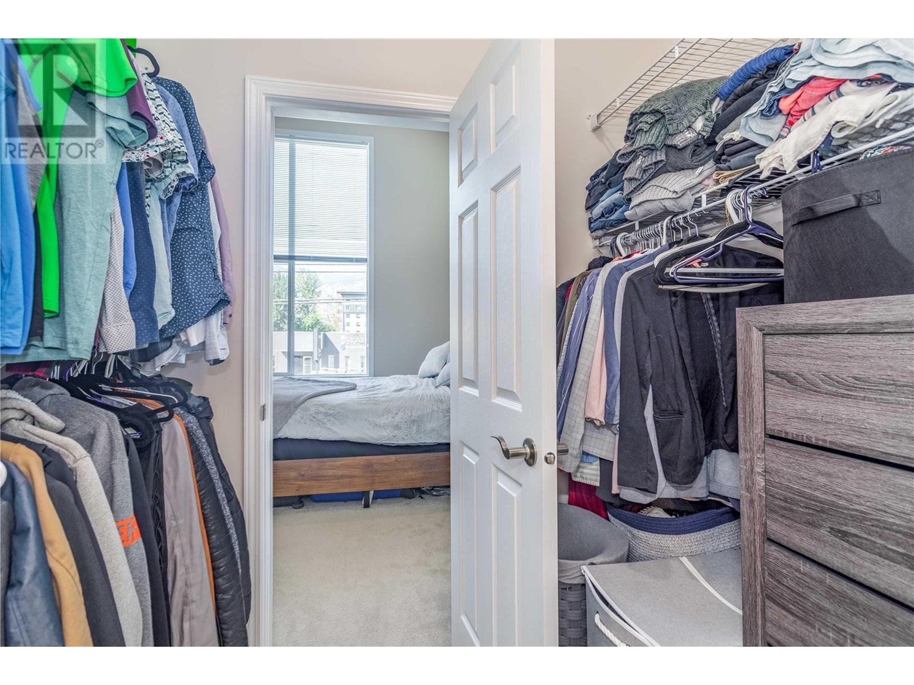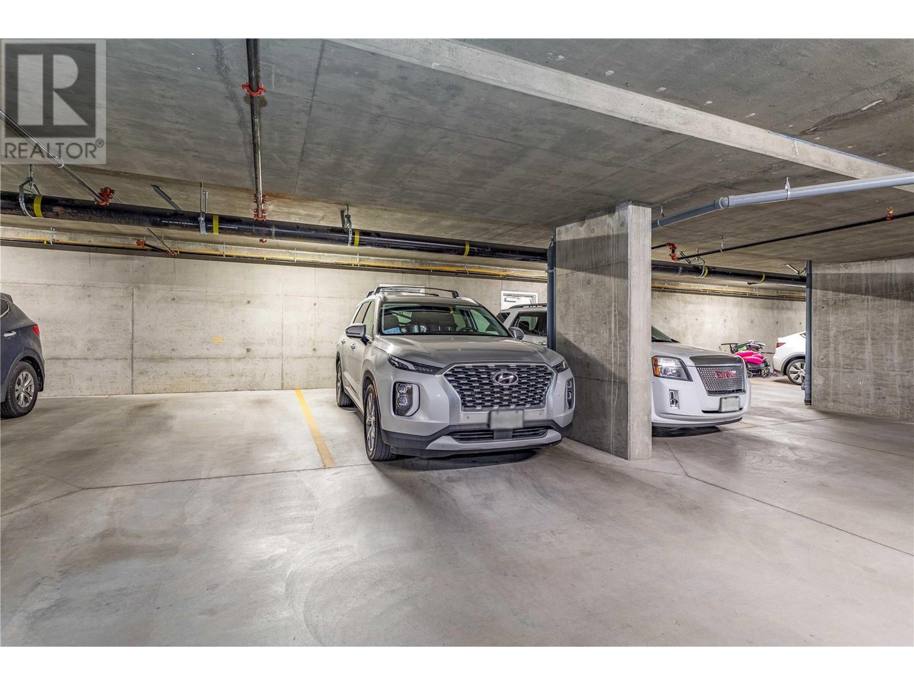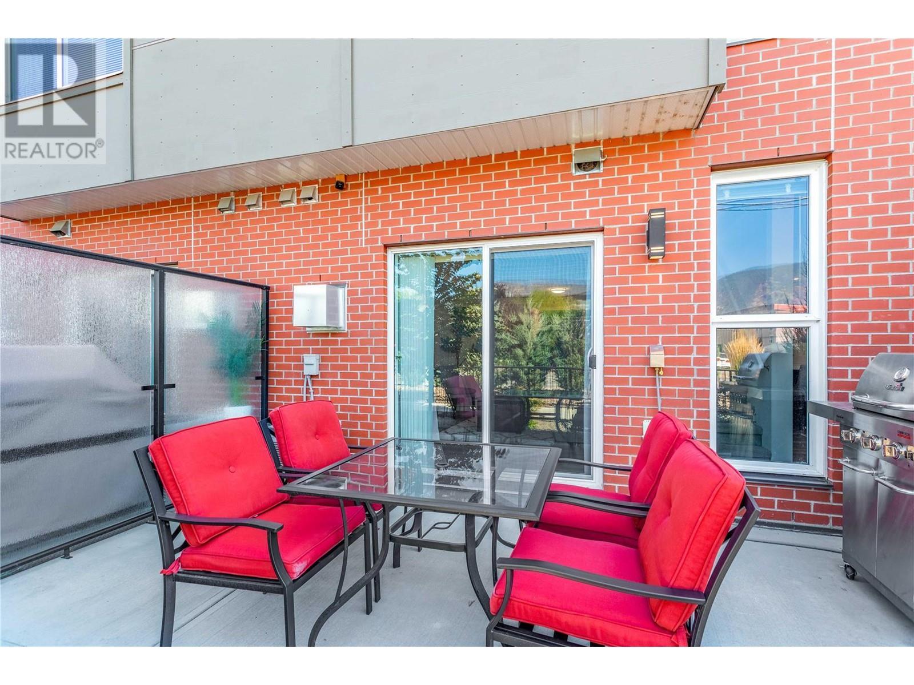3346 Skaha Lake Road Unit# 104
Penticton, British Columbia V2A0H6
| Bathroom Total | 3 |
| Bedrooms Total | 2 |
| Half Bathrooms Total | 1 |
| Year Built | 2020 |
| Cooling Type | Central air conditioning |
| Flooring Type | Carpeted, Vinyl |
| Heating Type | Forced air, See remarks |
| Stories Total | 2 |
| 4pc Ensuite bath | Second level | 8'10'' x 7'6'' |
| Other | Second level | 5'5'' x 7'6'' |
| Primary Bedroom | Second level | 13'9'' x 10'11'' |
| Den | Second level | 8'9'' x 7'0'' |
| Bedroom | Second level | 11'4'' x 10'11'' |
| 4pc Bathroom | Second level | 5'0'' x 10'2'' |
| Laundry room | Main level | 4' x 3' |
| Mud room | Main level | 5'8'' x 8'7'' |
| Living room | Main level | 19'0'' x 10'11'' |
| 2pc Bathroom | Main level | 5'8'' x 5'2'' |
| Kitchen | Main level | 9'2'' x 10'10'' |
| Dining room | Main level | 10'11'' x 10'5'' |
| Foyer | Main level | 4'3'' x 6'10'' |
YOU MIGHT ALSO LIKE THESE LISTINGS
Previous
Next












