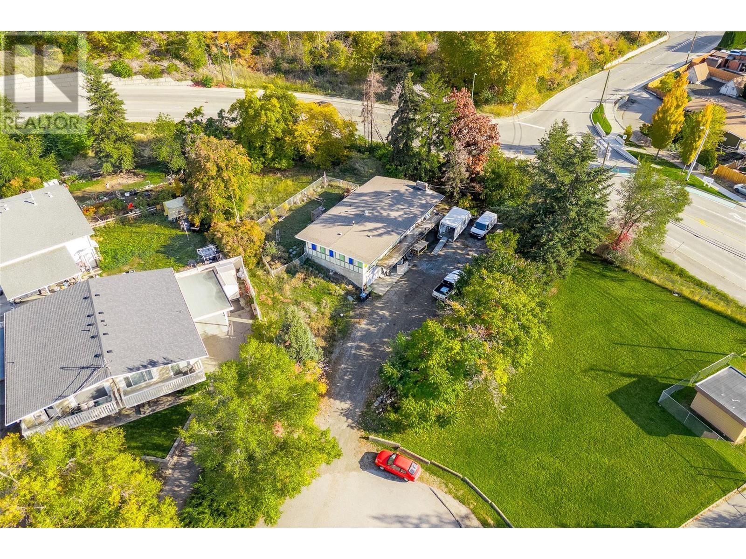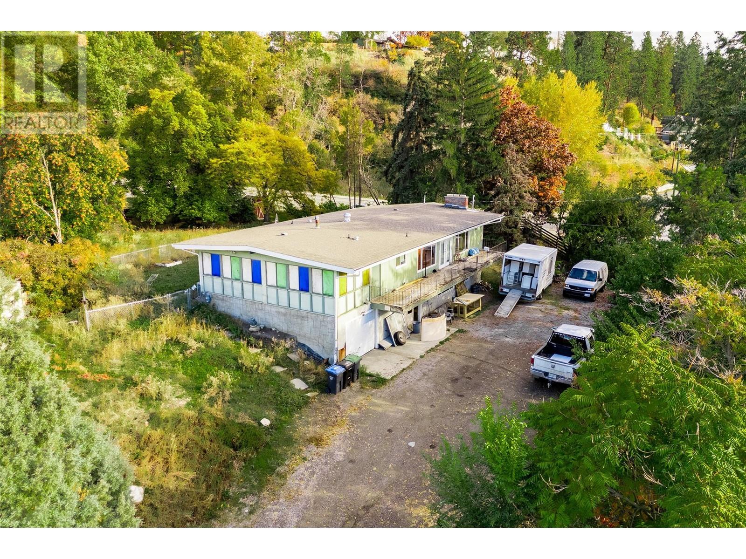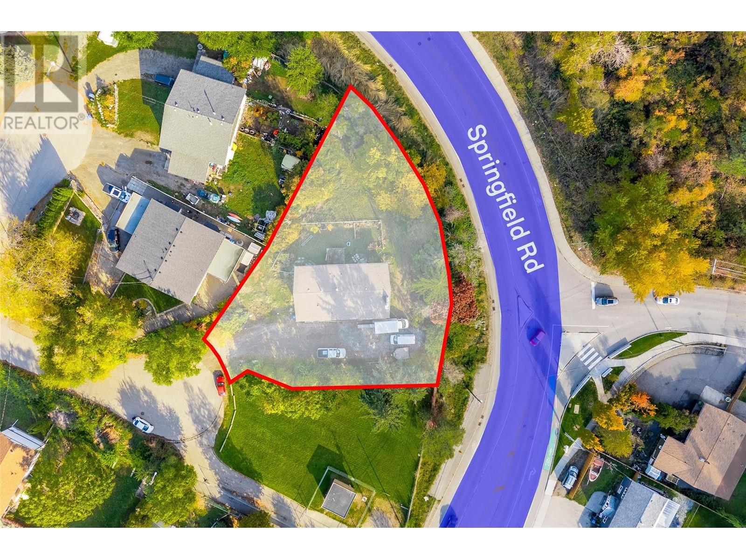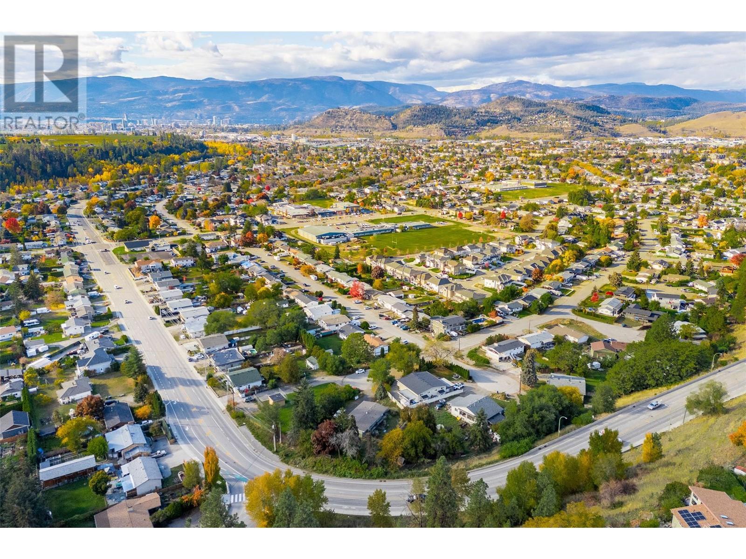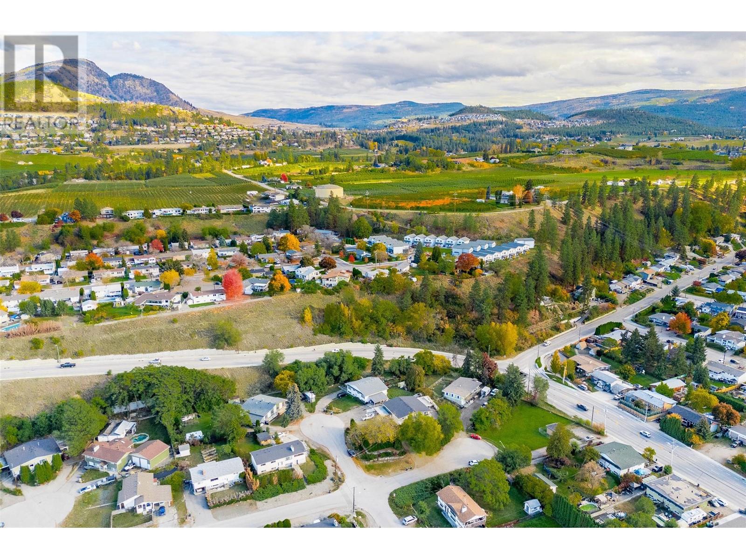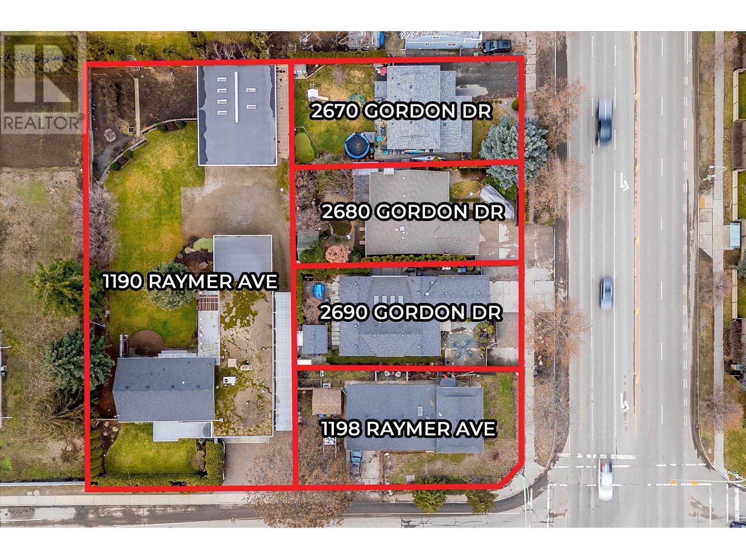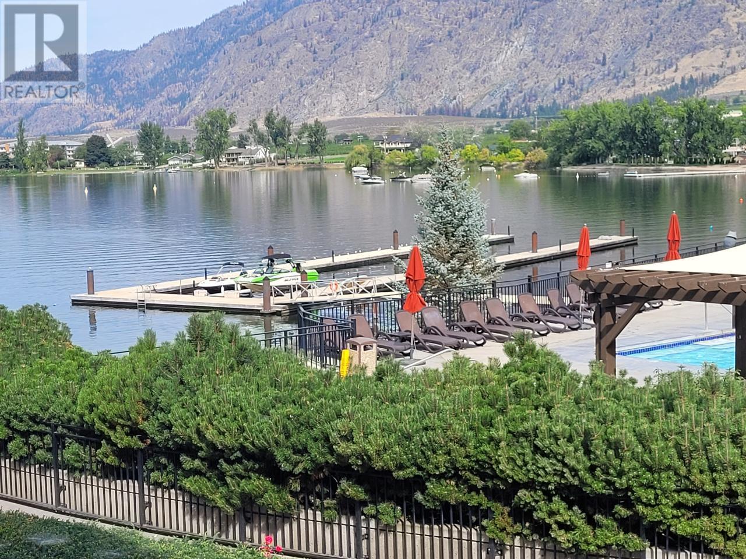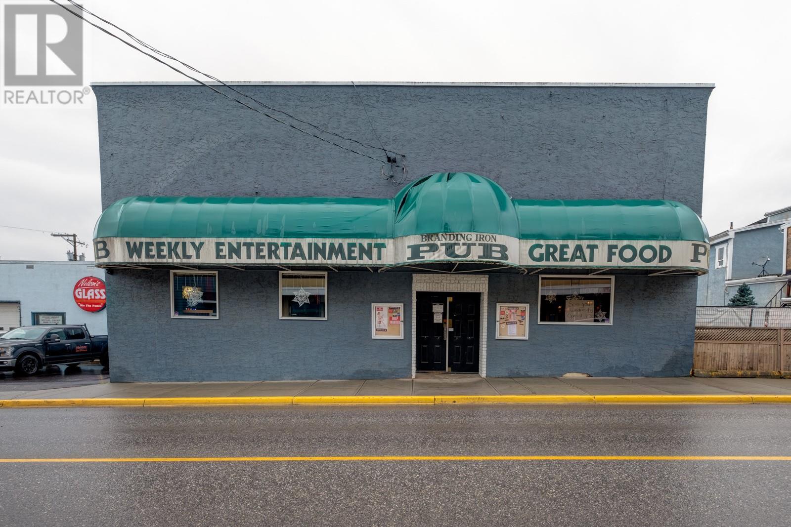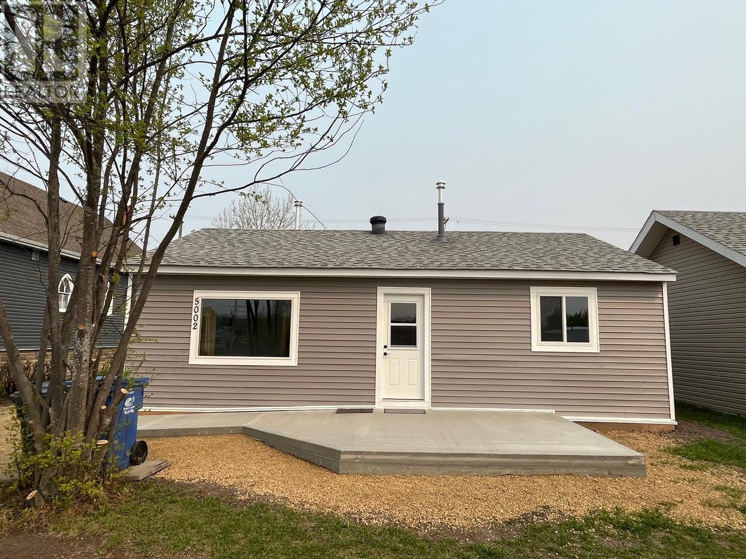1115 Cactus Road
Kelowna, British Columbia V1X5N3
| Bathroom Total | 2 |
| Bedrooms Total | 3 |
| Half Bathrooms Total | 0 |
| Year Built | 1968 |
| Heating Type | Forced air |
| Stories Total | 1 |
| Office | Lower level | 10'4'' x 12'7'' |
| Workshop | Lower level | 13'1'' x 8'3'' |
| Full bathroom | Lower level | 7' x 9' |
| Kitchen | Lower level | 13'6'' x 11'6'' |
| Bedroom | Lower level | 13'2'' x 12'2'' |
| Workshop | Lower level | 33' x 12'8'' |
| Laundry room | Main level | 27'3'' x 12'5'' |
| 3pc Bathroom | Main level | 10'7'' x 7' |
| Primary Bedroom | Main level | 10'3'' x 12'2'' |
| Office | Main level | 9'1'' x 10'3'' |
| Bedroom | Main level | 10'3'' x 12'7'' |
| Living room | Main level | 20' x 11'3'' |
| Dining room | Main level | 10' x 11'3'' |
| Kitchen | Main level | 16' x 11'3'' |
YOU MIGHT ALSO LIKE THESE LISTINGS
Previous
Next



