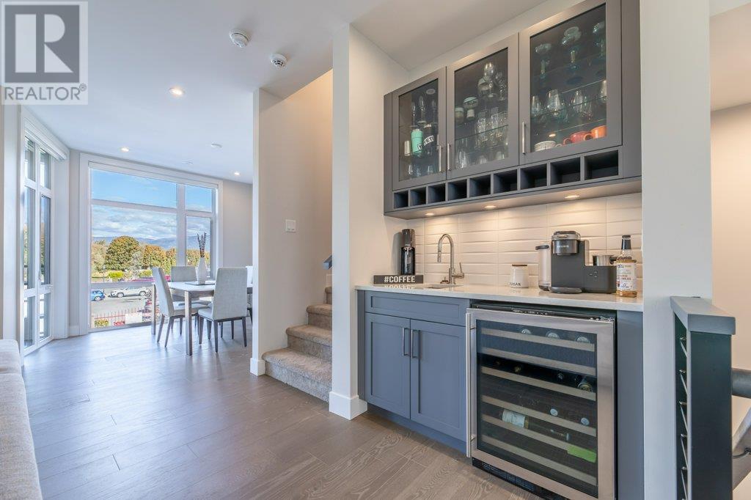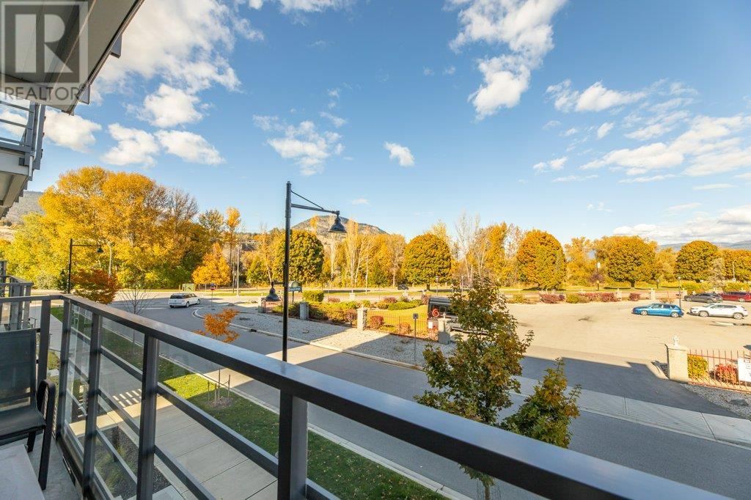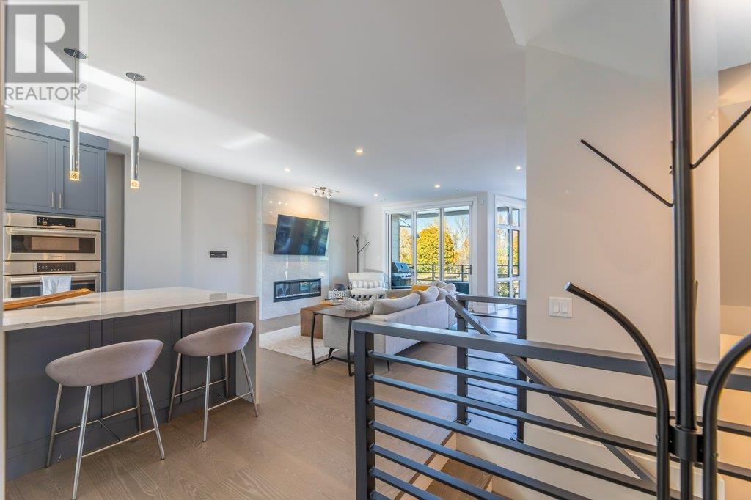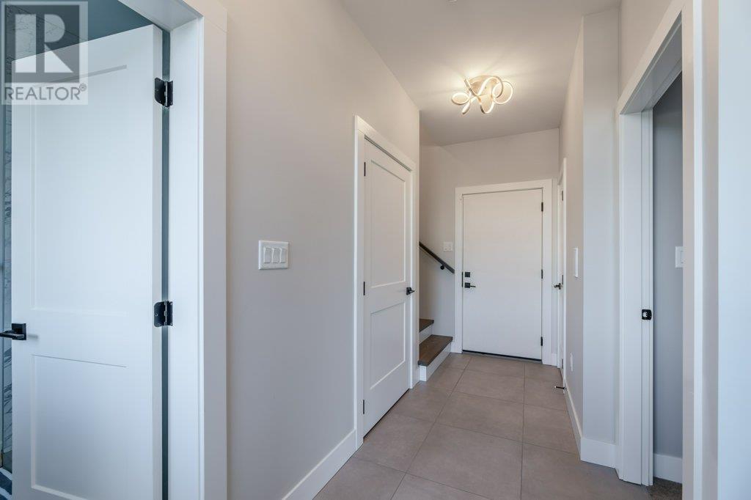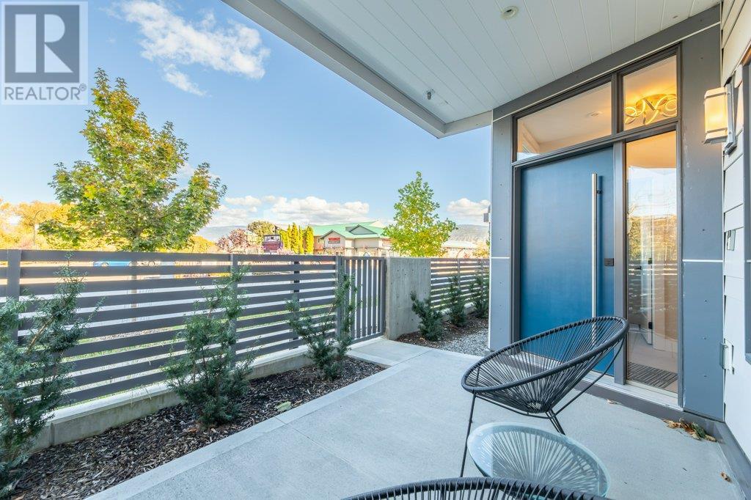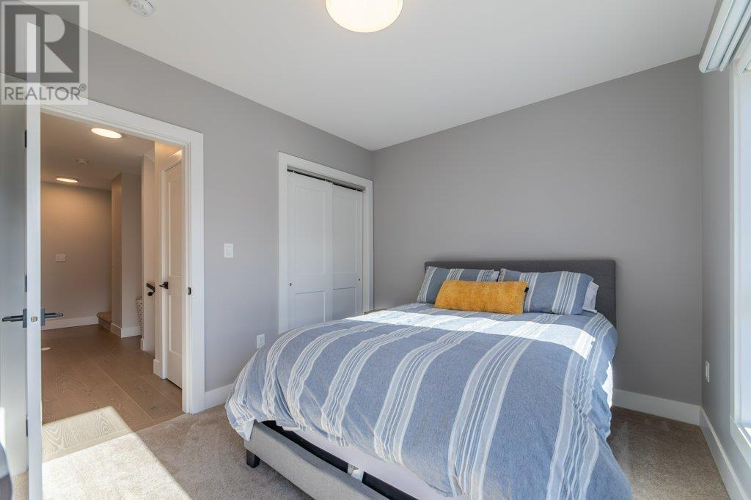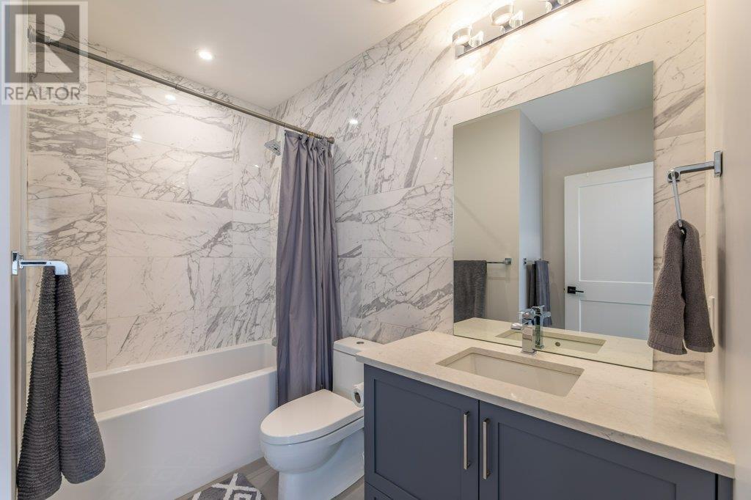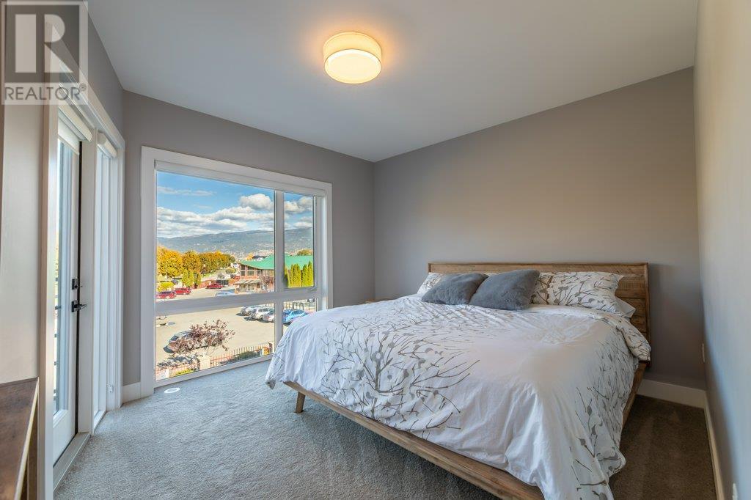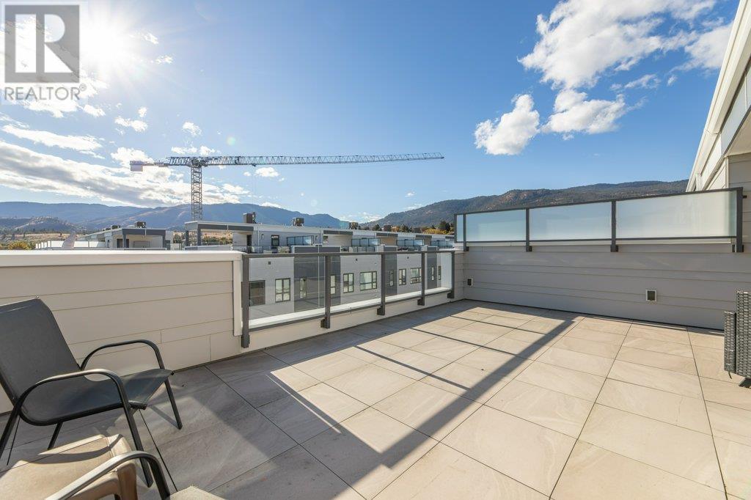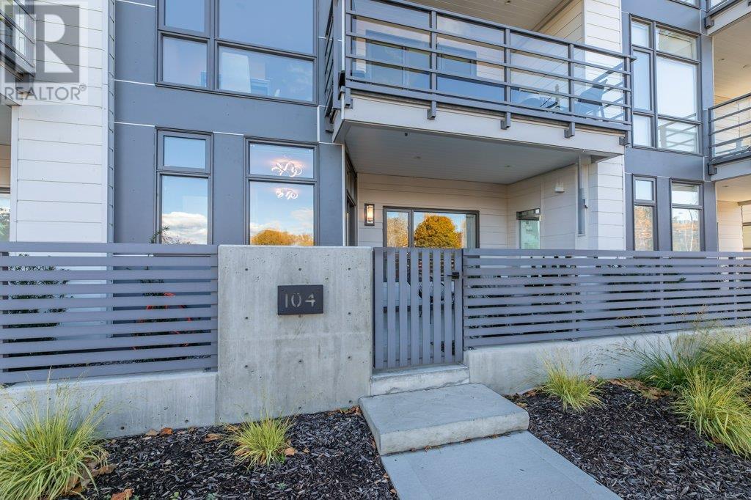201 WYLIE Street Unit# 104
Penticton, British Columbia V2A0H3
$1,259,000
ID# 10326933
| Bathroom Total | 4 |
| Bedrooms Total | 3 |
| Half Bathrooms Total | 1 |
| Year Built | 2022 |
| Cooling Type | Central air conditioning, Heat Pump |
| Flooring Type | Carpeted, Hardwood |
| Heating Type | Forced air, See remarks |
| Heating Fuel | Electric |
| Stories Total | 3 |
| Living room | Second level | 18'5'' x 17'4'' |
| Kitchen | Second level | 14'5'' x 15'10'' |
| Dining room | Second level | 11'0'' x 11'7'' |
| 2pc Bathroom | Second level | Measurements not available |
| Other | Third level | 5'4'' x 8'8'' |
| Other | Third level | 6'4'' x 6'3'' |
| Primary Bedroom | Third level | 11'2'' x 12'9'' |
| Laundry room | Third level | 5'8'' x 3'7'' |
| 5pc Ensuite bath | Third level | Measurements not available |
| Bedroom | Third level | 9'7'' x 10'10'' |
| Bedroom | Third level | 9'7'' x 12'3'' |
| 4pc Bathroom | Third level | Measurements not available |
| 3pc Bathroom | Basement | Measurements not available |
| Storage | Main level | 3'10'' x 5'4'' |
| Foyer | Main level | 15'1'' x 4'3'' |
| Den | Main level | 9'5'' x 10'5'' |
YOU MIGHT ALSO LIKE THESE LISTINGS
Previous
Next

















