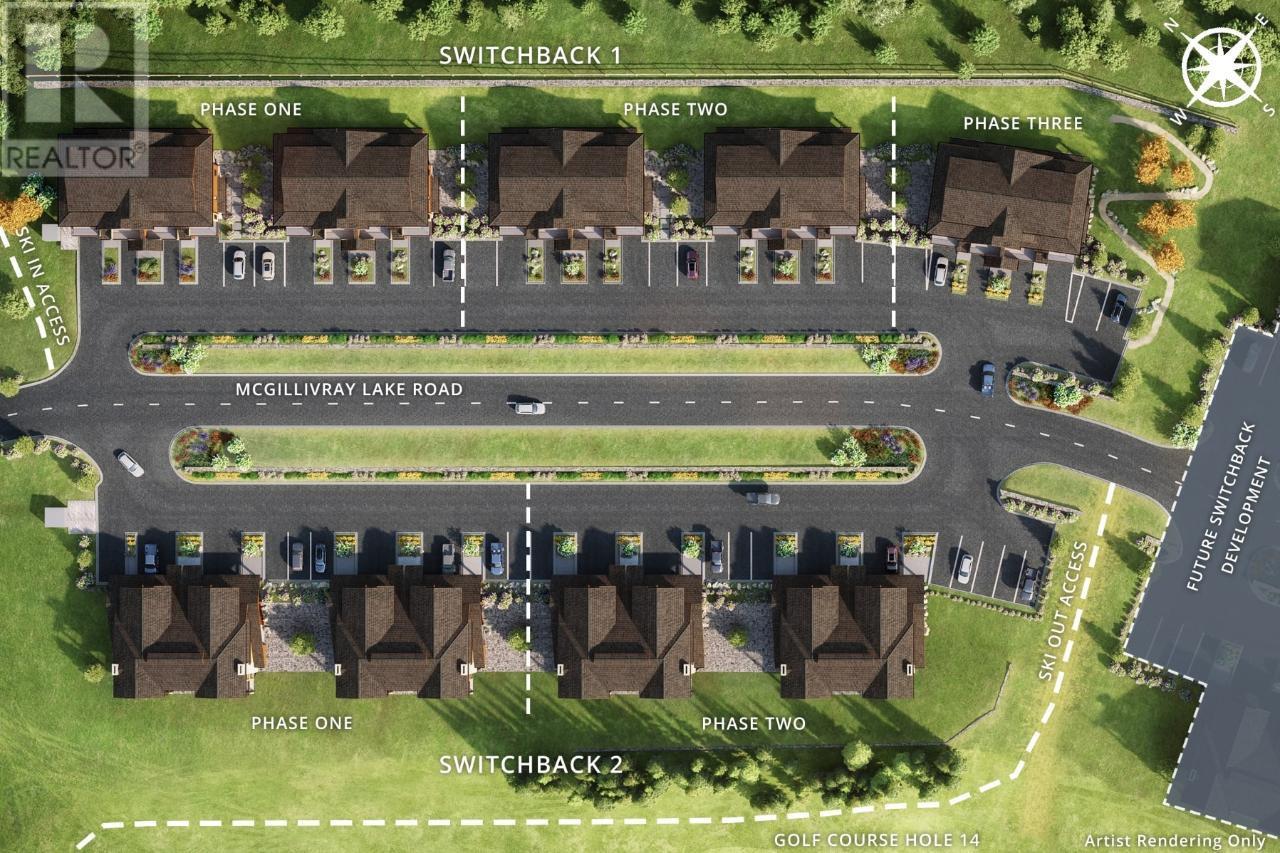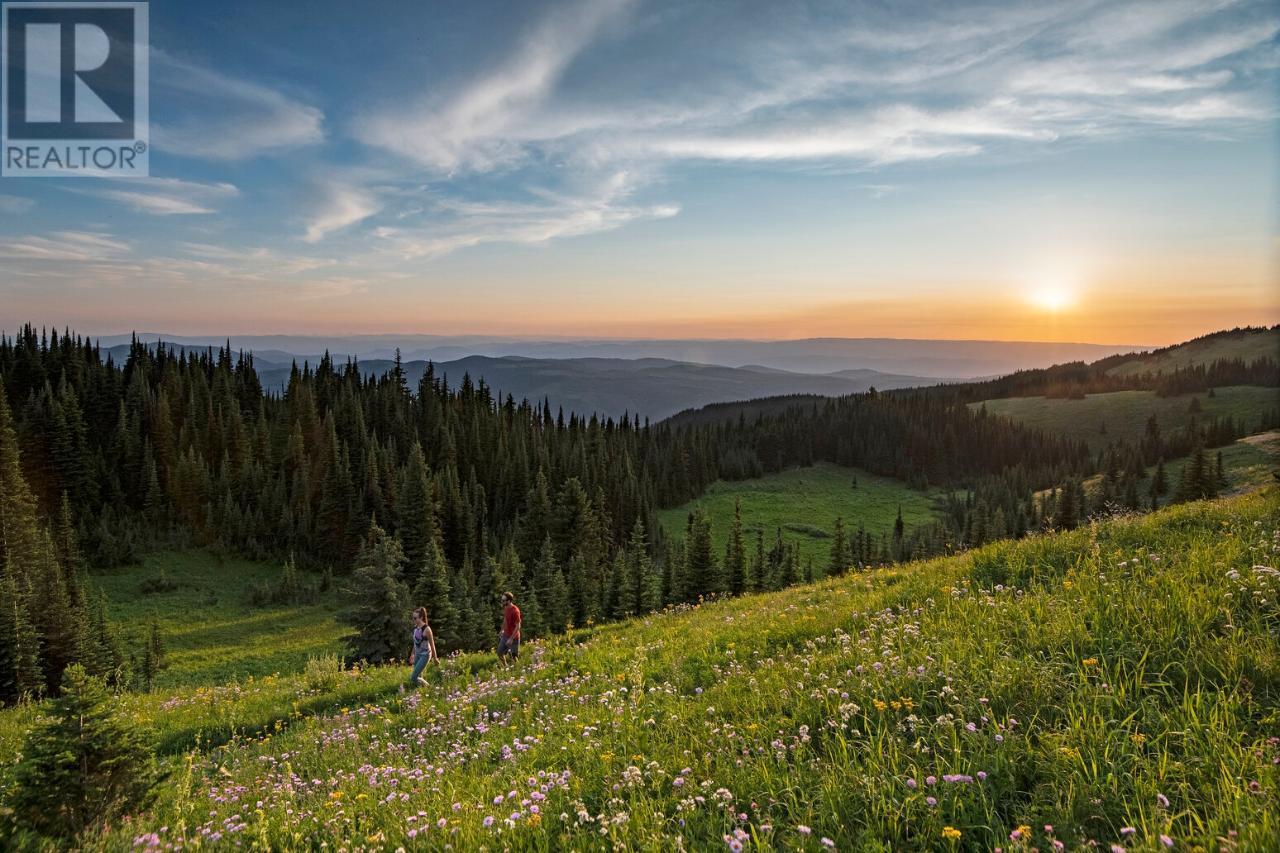7000 MCGILLIVRAY LAKE Drive Unit# 8
Sun Peaks, British Columbia
$1,614,999
ID# 180786
| Bathroom Total | 3 |
| Bedrooms Total | 3 |
| Half Bathrooms Total | 1 |
| Year Built | 2024 |
| Flooring Type | Mixed Flooring |
| Heating Type | Baseboard heaters |
| Heating Fuel | Electric |
| Full bathroom | Second level | Measurements not available |
| Bedroom | Second level | 14'6'' x 10'6'' |
| Full bathroom | Second level | Measurements not available |
| Bedroom | Second level | 10'9'' x 10'4'' |
| Bedroom | Second level | 13'0'' x 10'4'' |
| Foyer | Basement | 5'9'' x 5'11'' |
| Partial bathroom | Main level | Measurements not available |
| Living room | Main level | 20'8'' x 14'2'' |
| Kitchen | Main level | 14'9'' x 15'3'' |
| Dining room | Main level | 12'4'' x 13'0'' |
YOU MIGHT ALSO LIKE THESE LISTINGS
Previous
Next






































