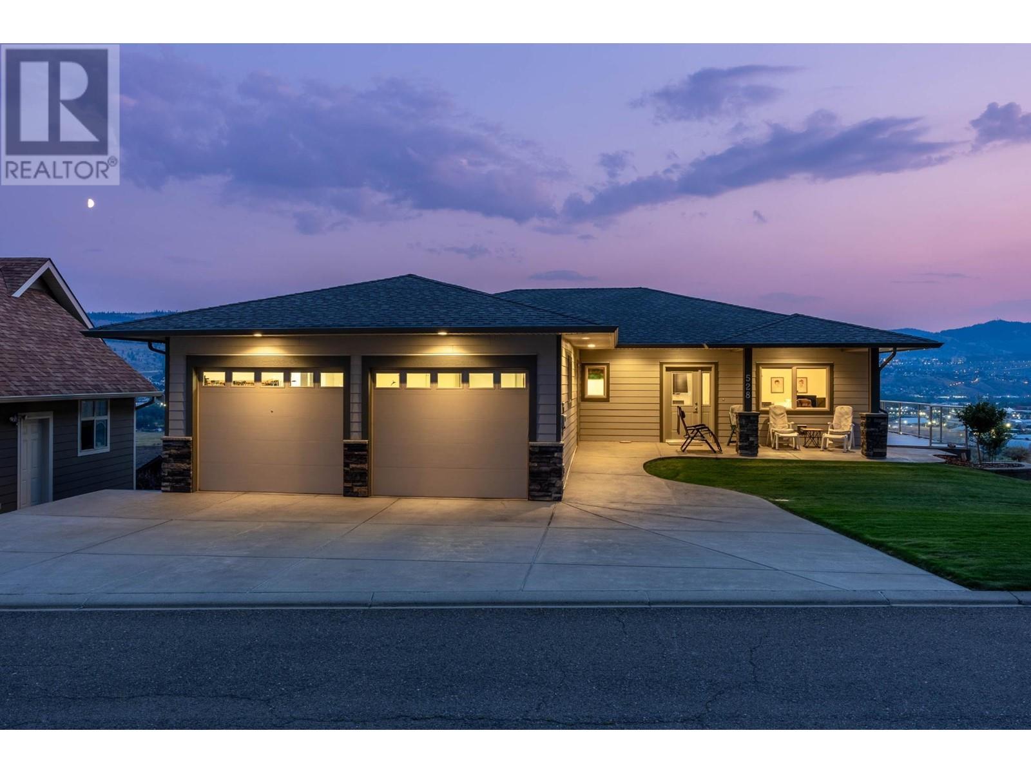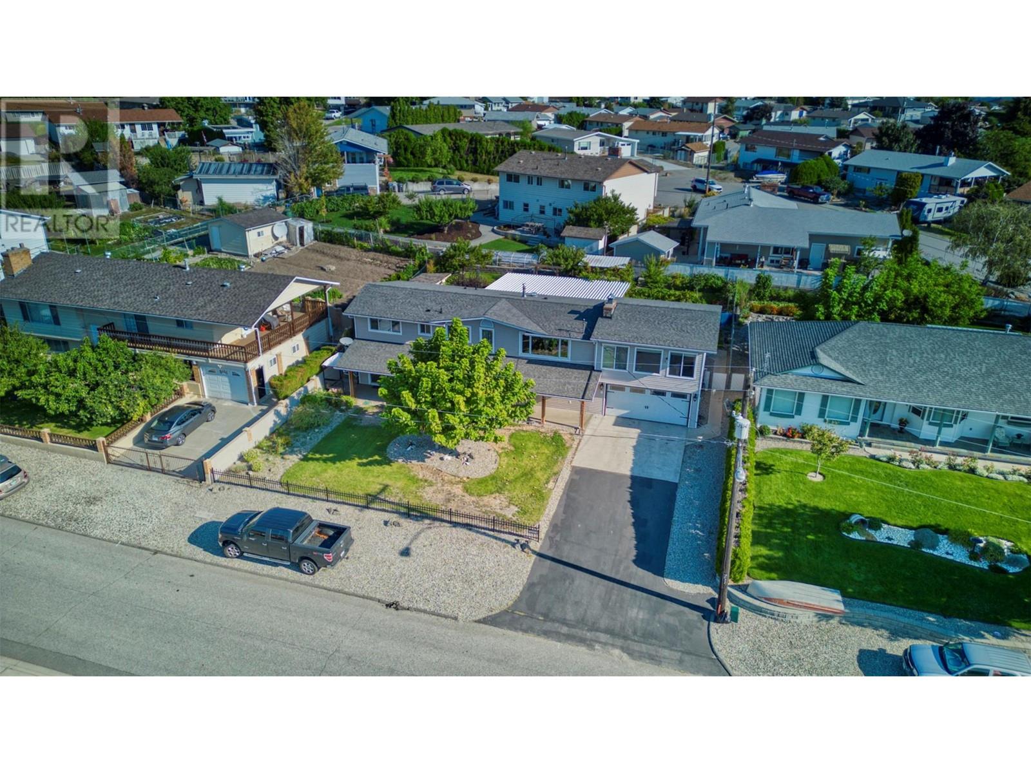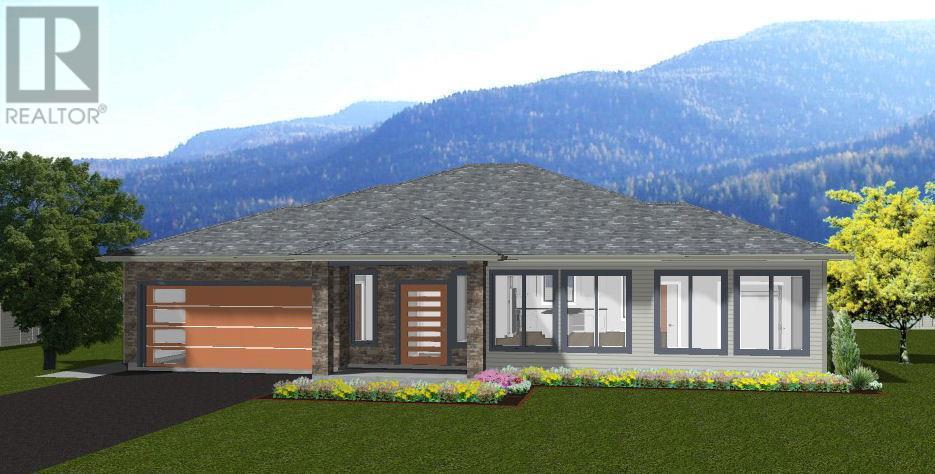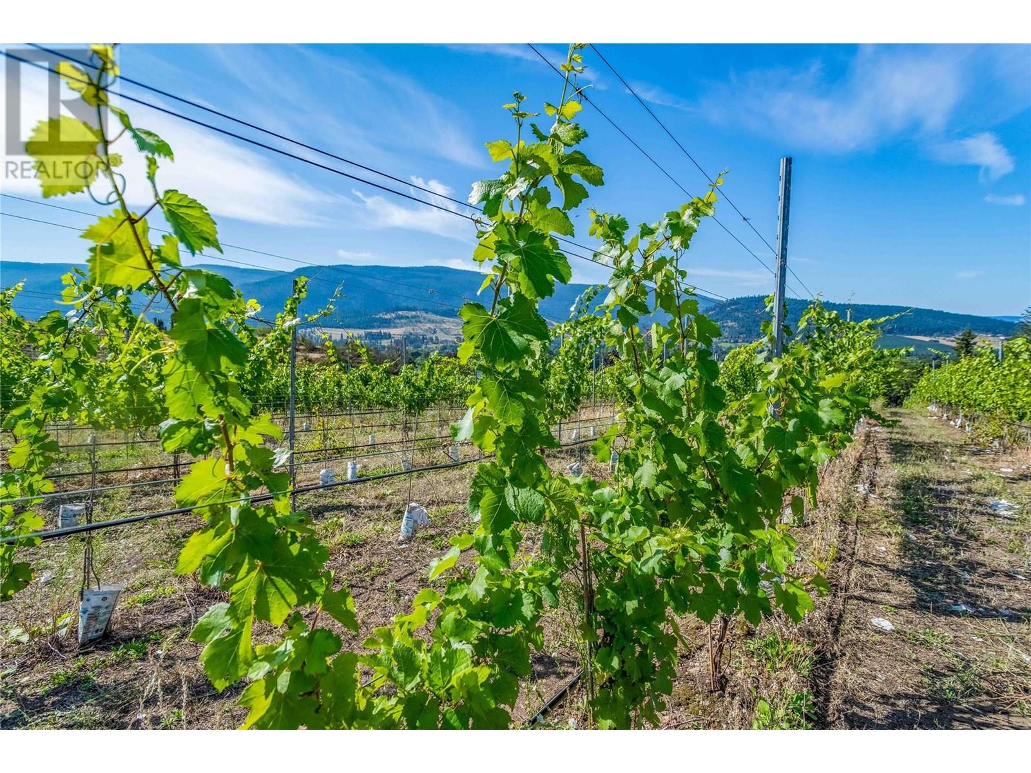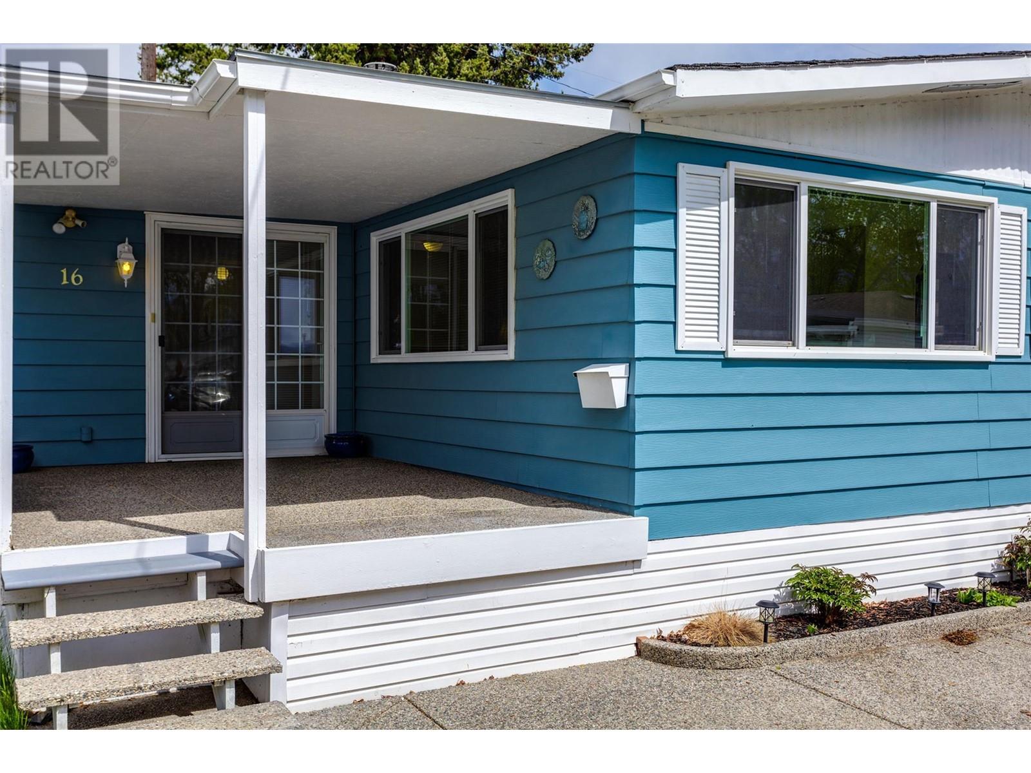766 TRANQUILLE Road Unit# 407
Kamloops, British Columbia V2B0J6
$419,900
ID# 10327313
| Bathroom Total | 2 |
| Bedrooms Total | 2 |
| Half Bathrooms Total | 0 |
| Year Built | 2020 |
| Cooling Type | Central air conditioning |
| Flooring Type | Mixed Flooring |
| Heating Type | Forced air, See remarks |
| Stories Total | 1 |
| Primary Bedroom | Main level | 9'0'' x 15'8'' |
| Bedroom | Main level | 9'0'' x 12'2'' |
| Living room | Main level | 11'10'' x 11'8'' |
| Dining room | Main level | 9'1'' x 10'4'' |
| Kitchen | Main level | 11'2'' x 8'9'' |
| 4pc Bathroom | Main level | Measurements not available |
| 3pc Ensuite bath | Main level | Measurements not available |
YOU MIGHT ALSO LIKE THESE LISTINGS
Previous
Next





















