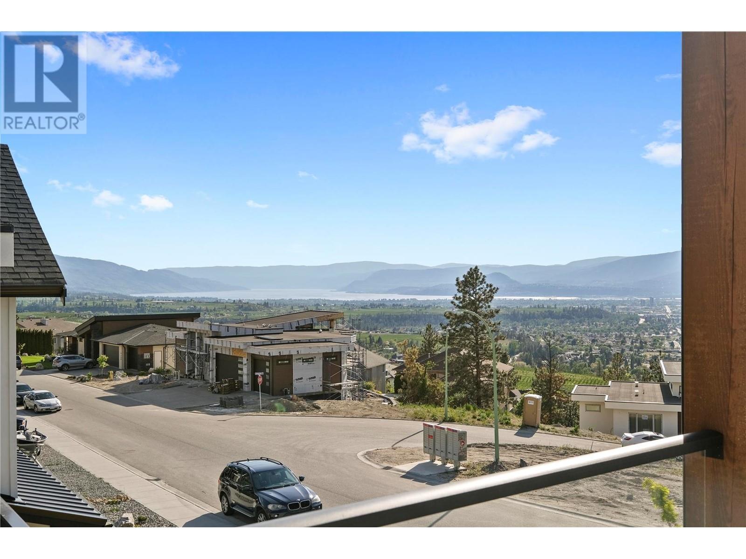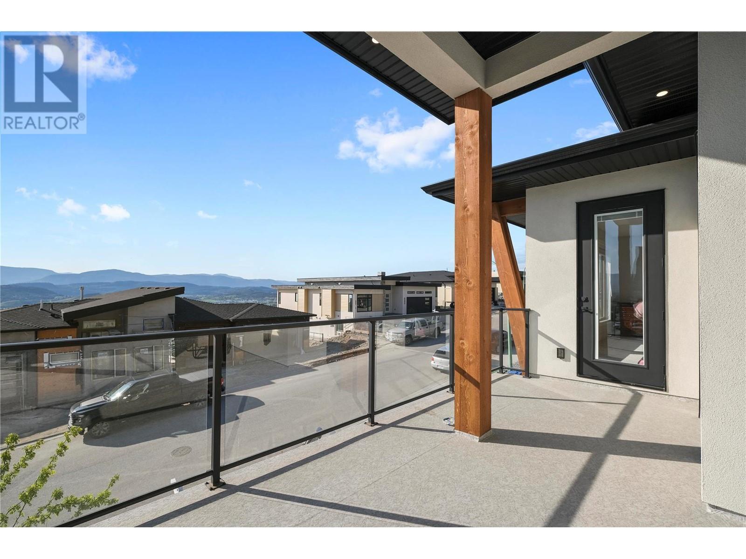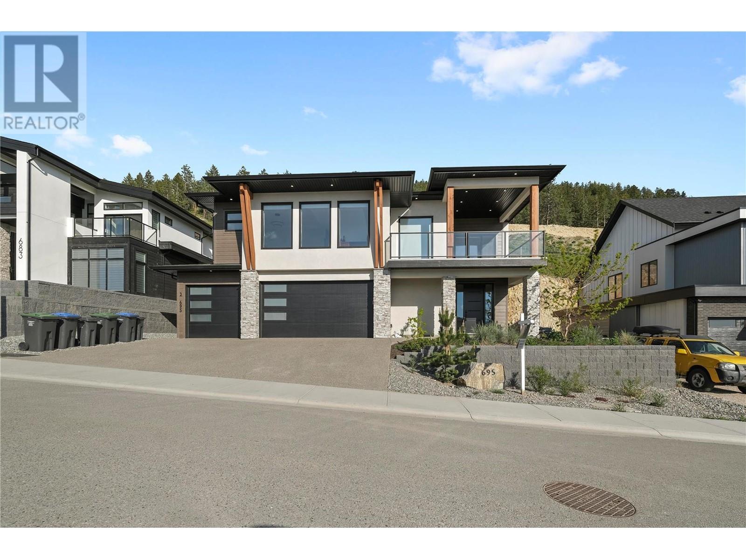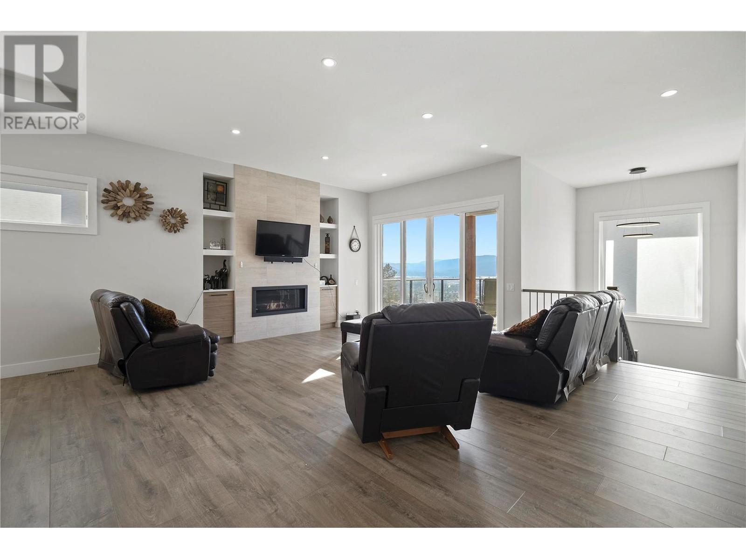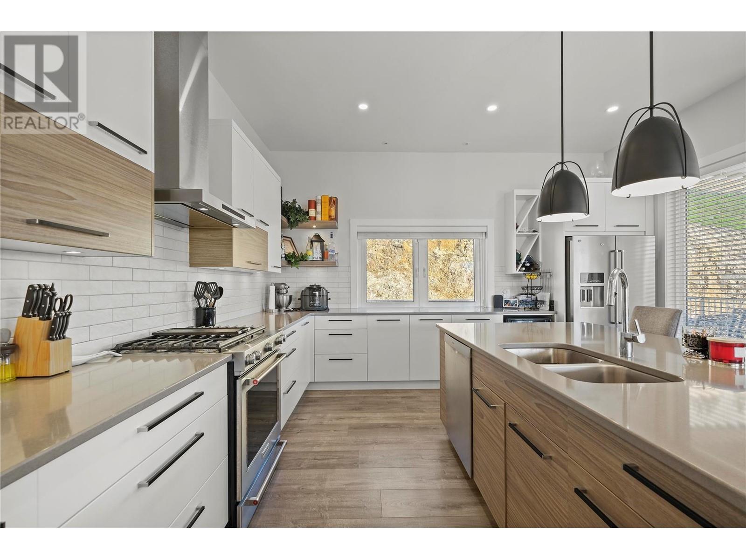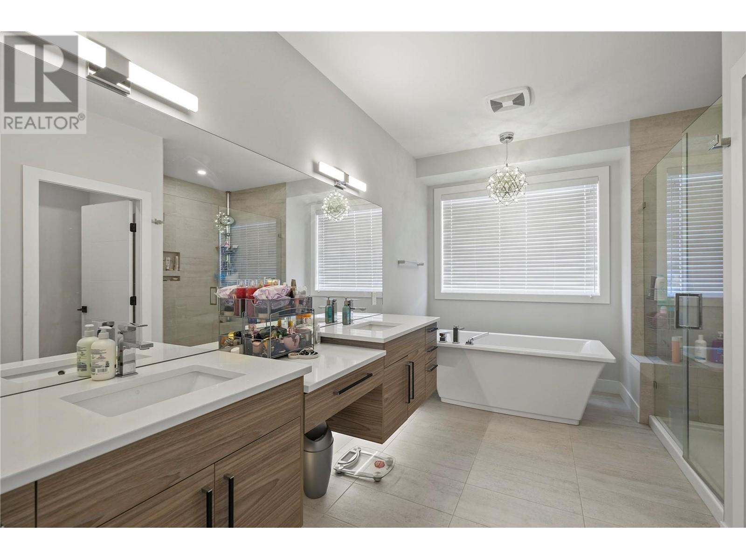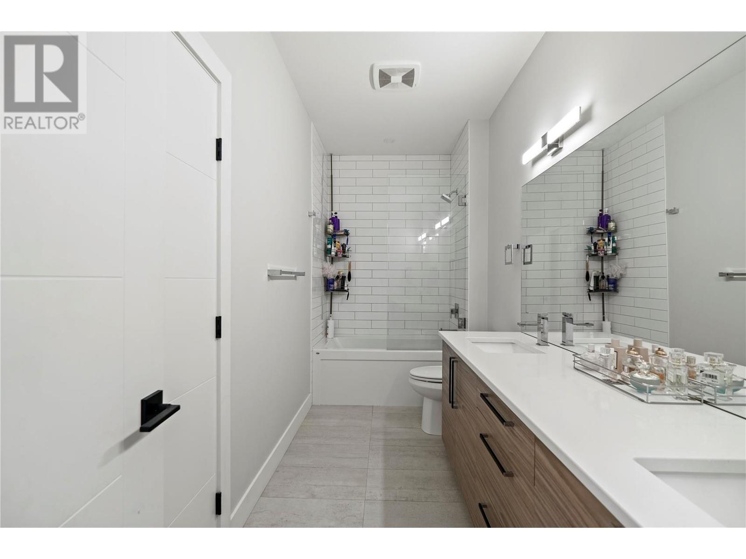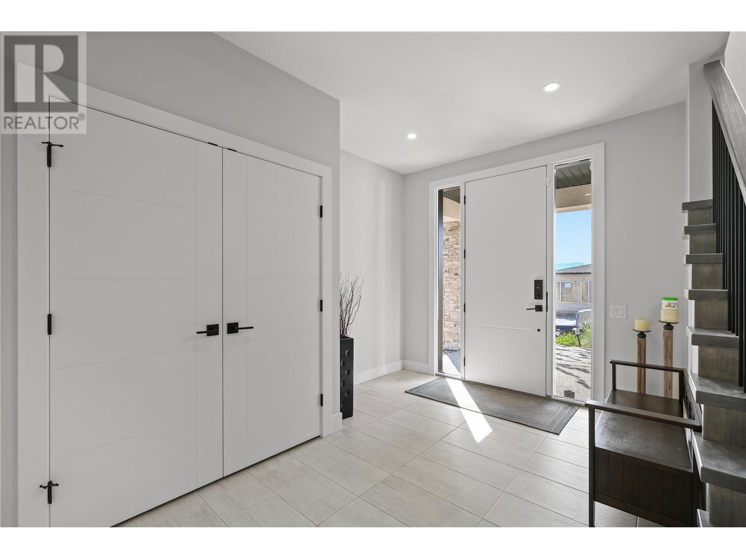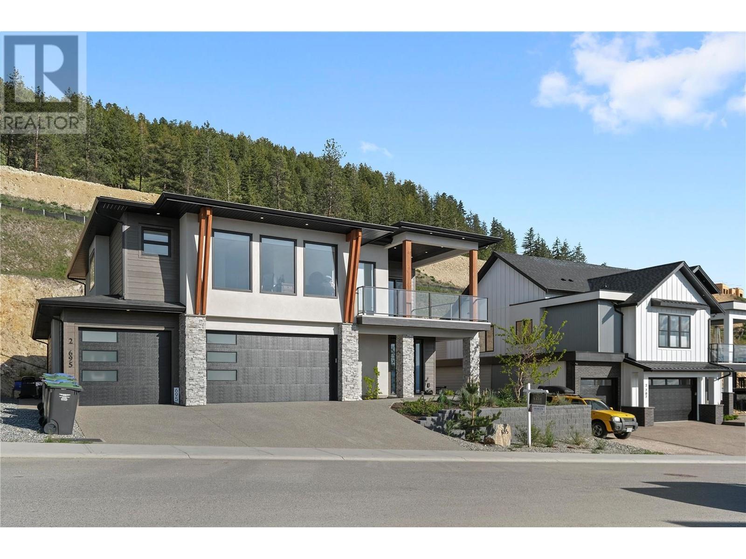695 Deans Drive
Kelowna, British Columbia V1P1A1
$1,475,000
ID# 10327466
| Bathroom Total | 4 |
| Bedrooms Total | 6 |
| Half Bathrooms Total | 0 |
| Year Built | 2020 |
| Cooling Type | Central air conditioning |
| Flooring Type | Carpeted, Ceramic Tile, Laminate, Vinyl |
| Heating Type | See remarks |
| Stories Total | 2 |
| Laundry room | Basement | 3'0'' x 2'6'' |
| Bedroom | Basement | 9'6'' x 10'9'' |
| 3pc Bathroom | Basement | 8'9'' x 5'0'' |
| Bedroom | Basement | 10'11'' x 9'8'' |
| Living room | Basement | 14'0'' x 18'0'' |
| Kitchen | Basement | 8'5'' x 9'8'' |
| 3pc Bathroom | Basement | 7'3'' x 7'10'' |
| Mud room | Basement | 11'1'' x 4'3'' |
| Foyer | Basement | 11'5'' x 20'10'' |
| Bedroom | Basement | 11'9'' x 10'11'' |
| Great room | Main level | 21'4'' x 16'3'' |
| Dining room | Main level | 11'10'' x 10'9'' |
| Laundry room | Main level | 7'0'' x 9'0'' |
| Kitchen | Main level | 15'2'' x 18'3'' |
| 4pc Bathroom | Main level | 13'0'' x 5'6'' |
| Bedroom | Main level | 12'6'' x 10'2'' |
| Bedroom | Main level | 13'0'' x 10'3'' |
| 5pc Ensuite bath | Main level | 14'6'' x 7'1'' |
| Primary Bedroom | Main level | 17'0'' x 14'8'' |
YOU MIGHT ALSO LIKE THESE LISTINGS
Previous
Next







