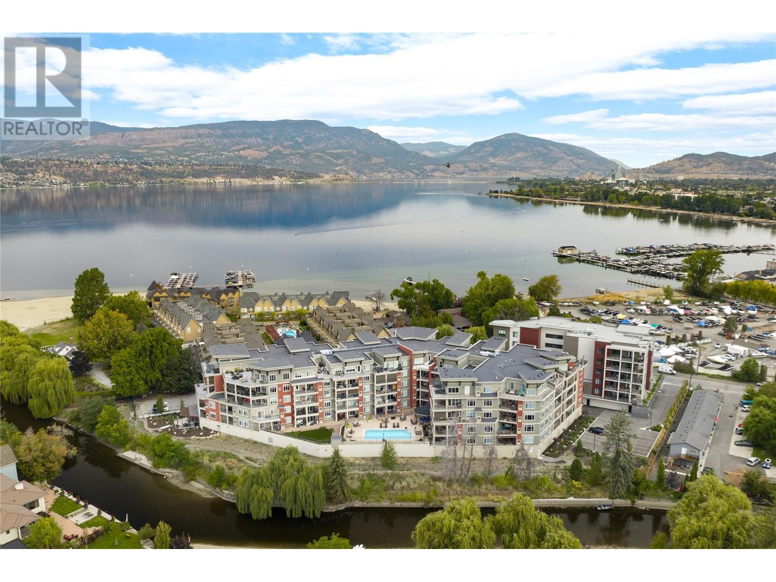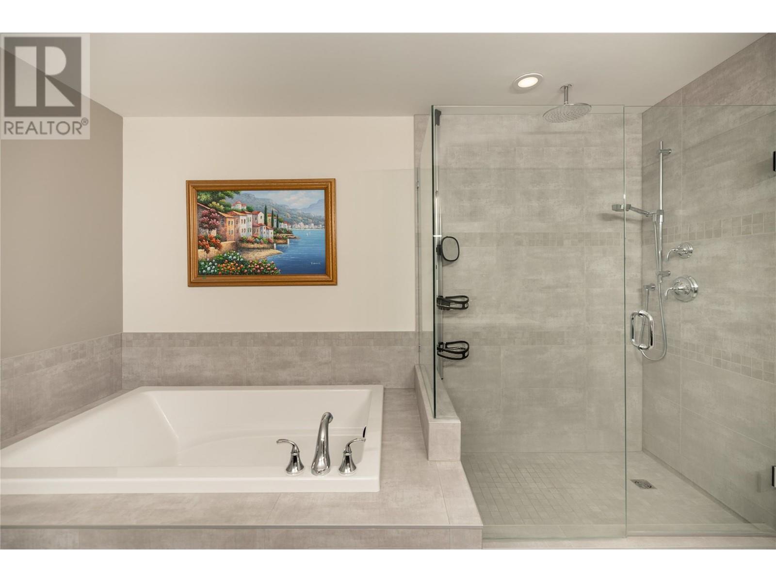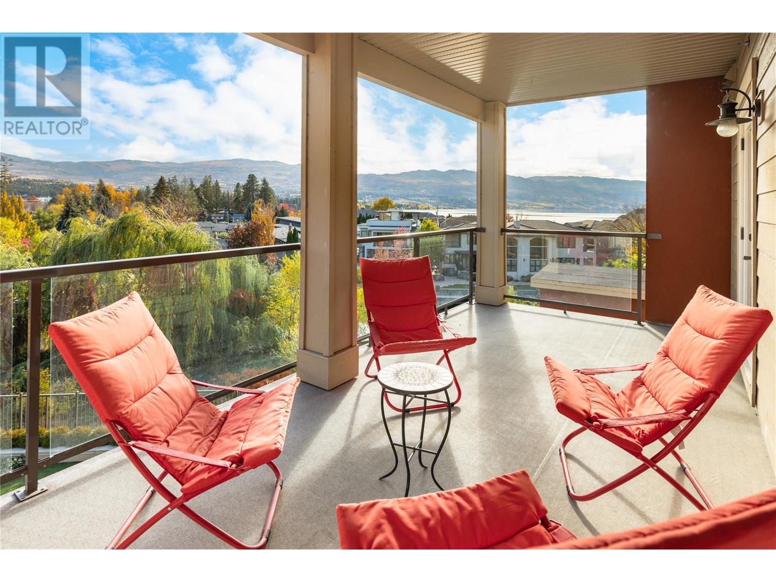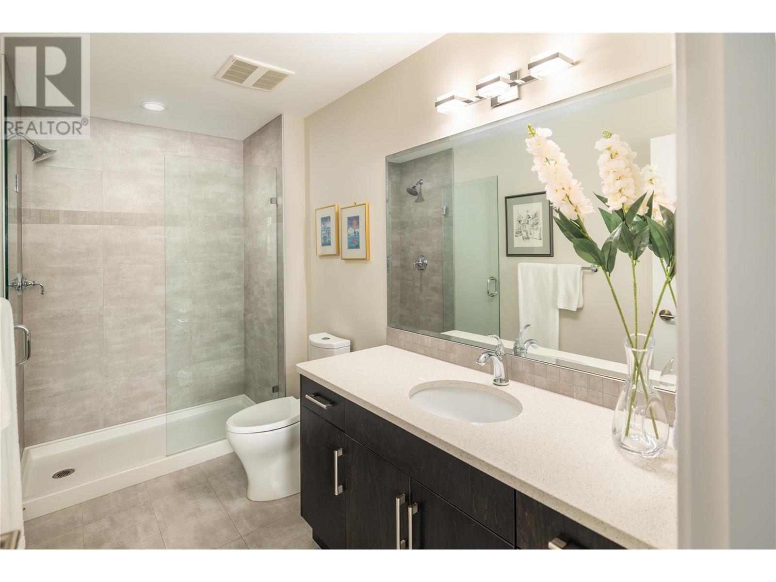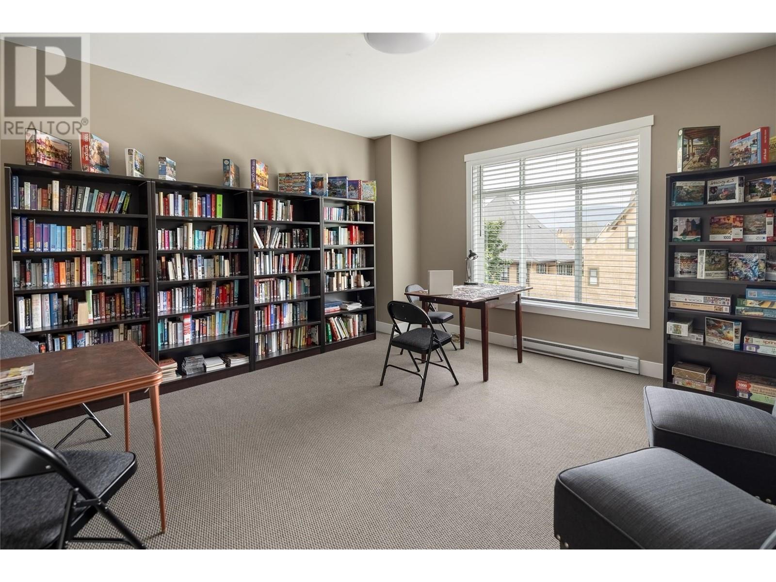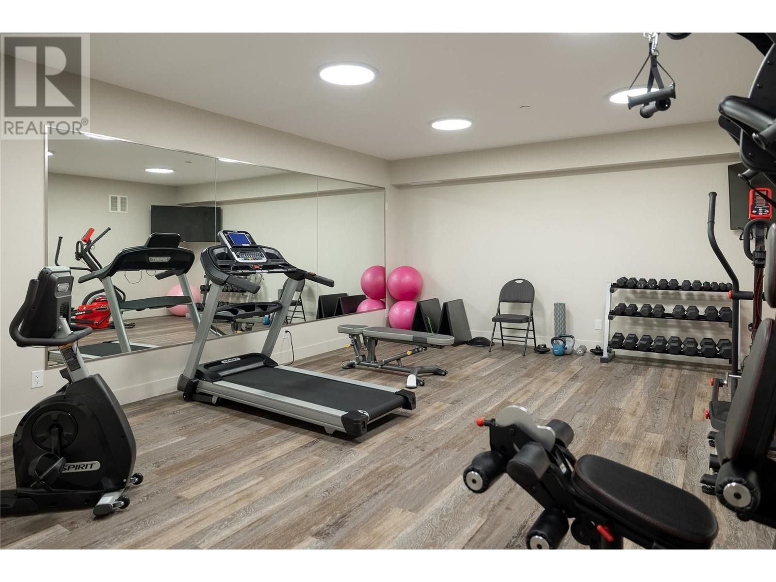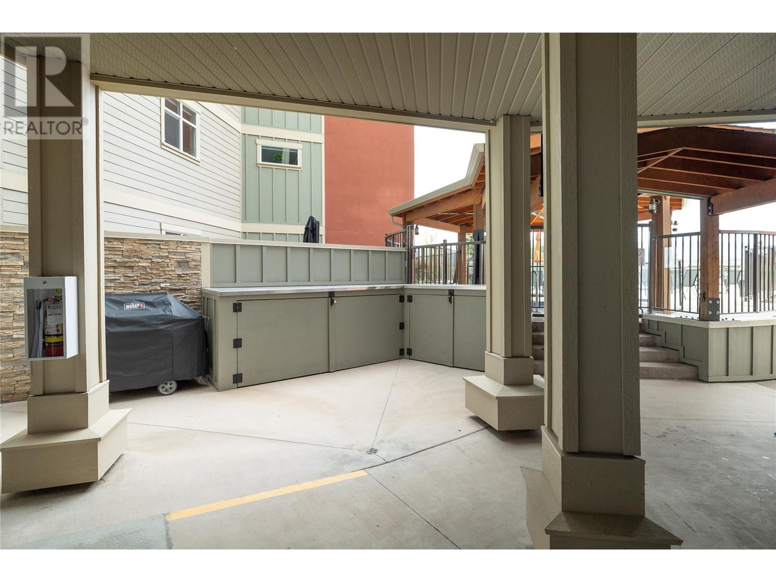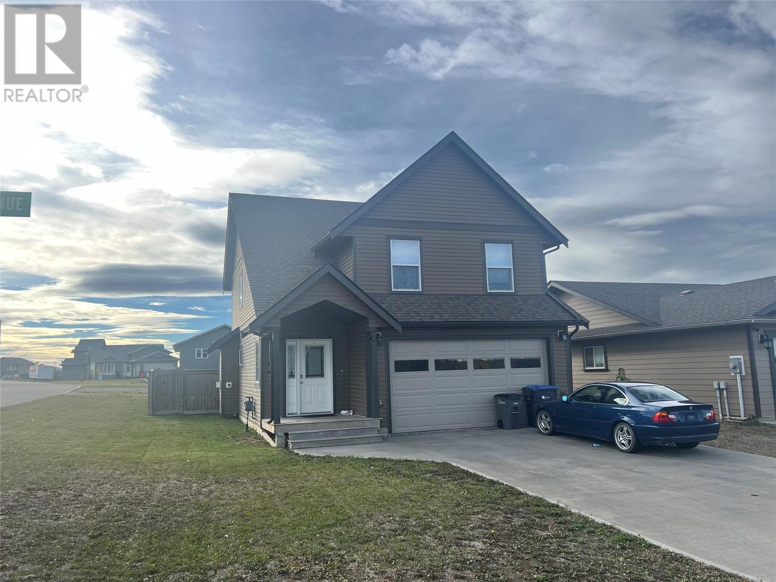3865 Truswell Road Unit# 412
Kelowna, British Columbia V1W3K9
| Bathroom Total | 3 |
| Bedrooms Total | 2 |
| Half Bathrooms Total | 1 |
| Year Built | 2012 |
| Cooling Type | Central air conditioning |
| Flooring Type | Hardwood, Tile |
| Heating Type | Forced air, See remarks |
| Heating Fuel | Electric |
| Stories Total | 1 |
| Full ensuite bathroom | Main level | Measurements not available |
| Primary Bedroom | Main level | 17'8'' x 18'4'' |
| Living room | Main level | 18'4'' x 15'4'' |
| Kitchen | Main level | 17'9'' x 9'11'' |
| Partial bathroom | Main level | Measurements not available |
| Laundry room | Main level | 9'4'' x 5'7'' |
| Den | Main level | 9'8'' x 12'8'' |
| Full ensuite bathroom | Main level | Measurements not available |
| Bedroom | Main level | 22'9'' x 11'0'' |
YOU MIGHT ALSO LIKE THESE LISTINGS
Previous
Next
