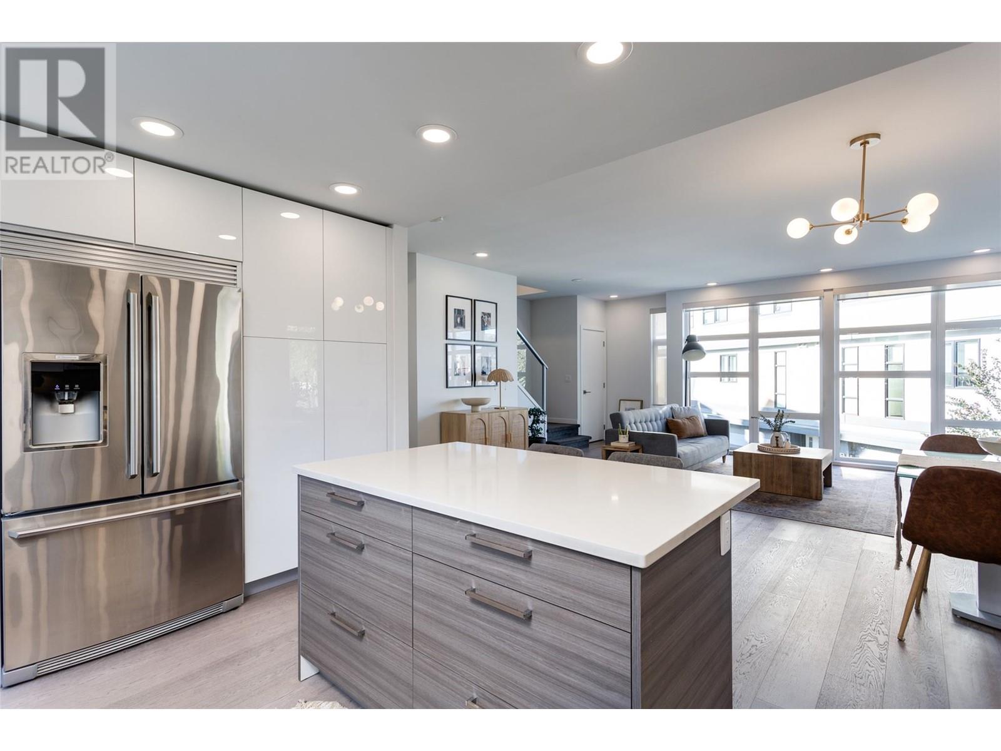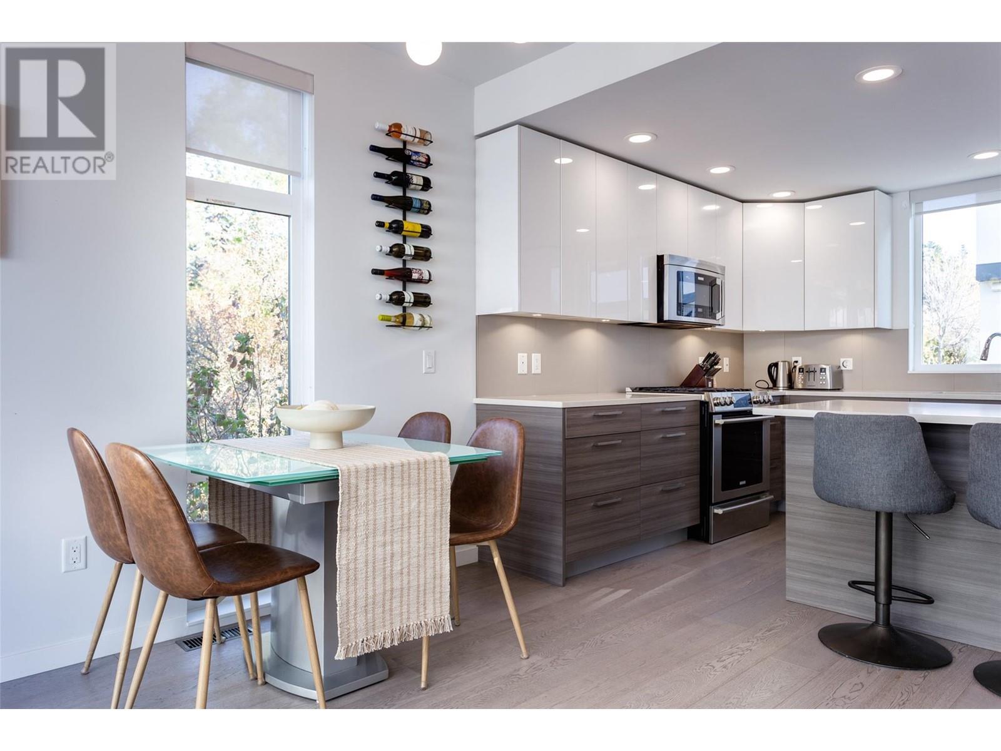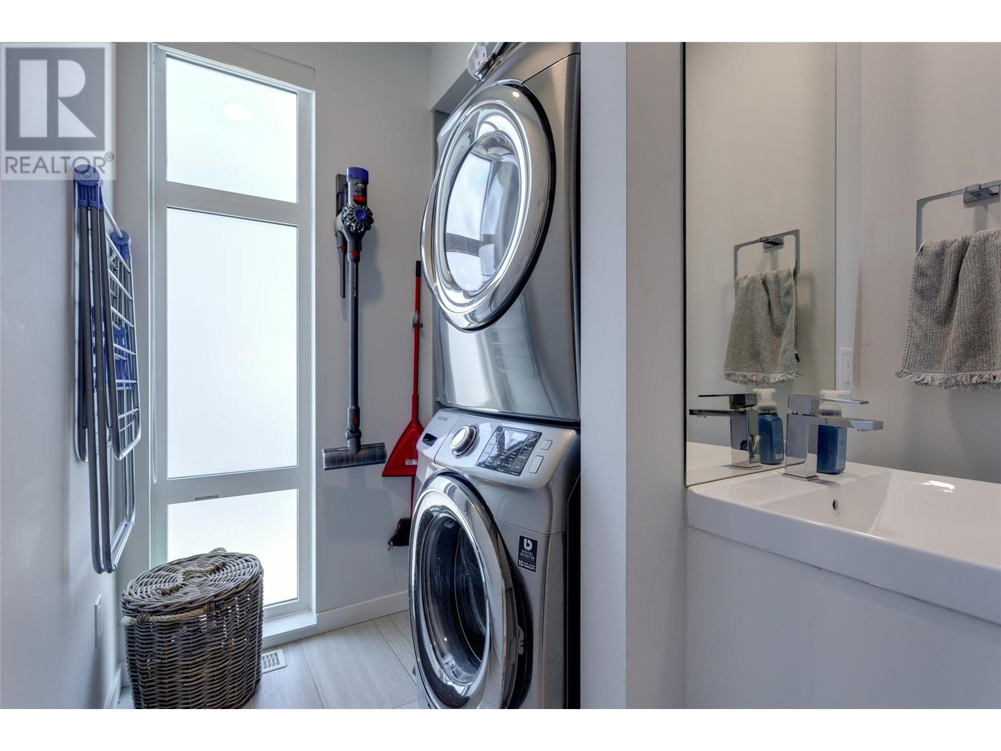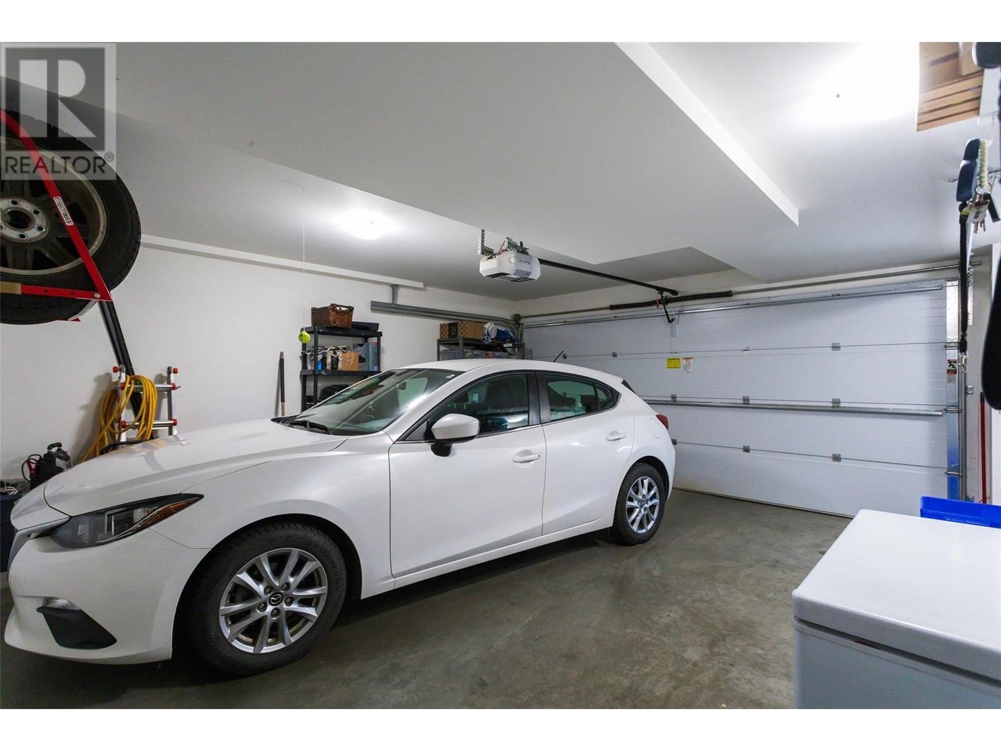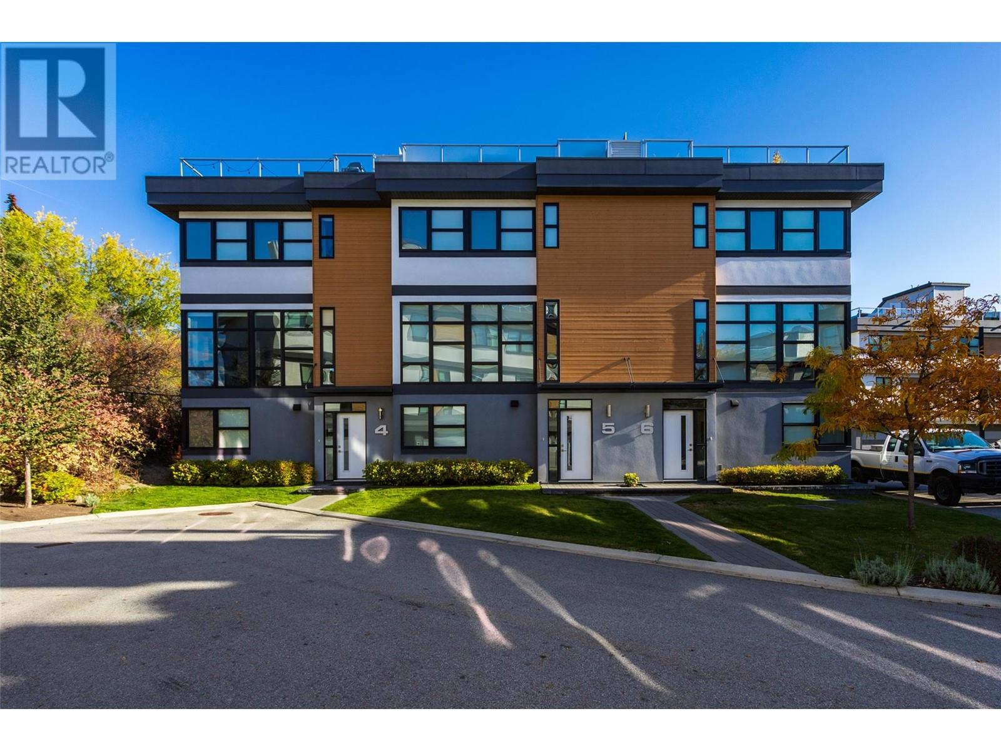1515 Highland Drive N Unit# 4
Kelowna, British Columbia V1Y0C9
$869,999
ID# 10326962
| Bathroom Total | 3 |
| Bedrooms Total | 3 |
| Half Bathrooms Total | 1 |
| Year Built | 2014 |
| Cooling Type | See Remarks |
| Flooring Type | Carpeted, Hardwood, Tile |
| Heating Fuel | Geo Thermal |
| Stories Total | 2 |
| Bedroom | Second level | 9'3'' x 10'3'' |
| 4pc Bathroom | Second level | Measurements not available |
| Bedroom | Second level | 9'3'' x 10'3'' |
| 4pc Ensuite bath | Second level | Measurements not available |
| Primary Bedroom | Second level | 13'3'' x 10'0'' |
| Den | Basement | 10'1'' x 8'11'' |
| Living room | Main level | 17'7'' x 14'0'' |
| Dining room | Main level | 7'0'' x 7'0'' |
| 2pc Bathroom | Main level | Measurements not available |
| Kitchen | Main level | 14'8'' x 10'4'' |
YOU MIGHT ALSO LIKE THESE LISTINGS
Previous
Next









