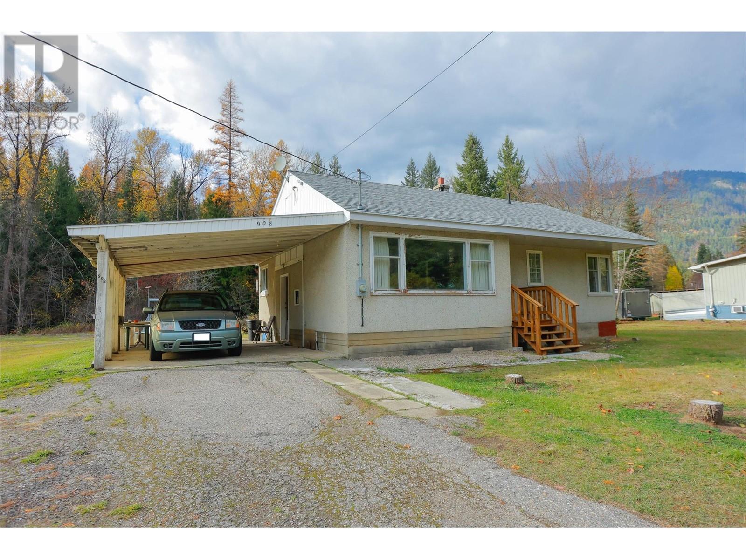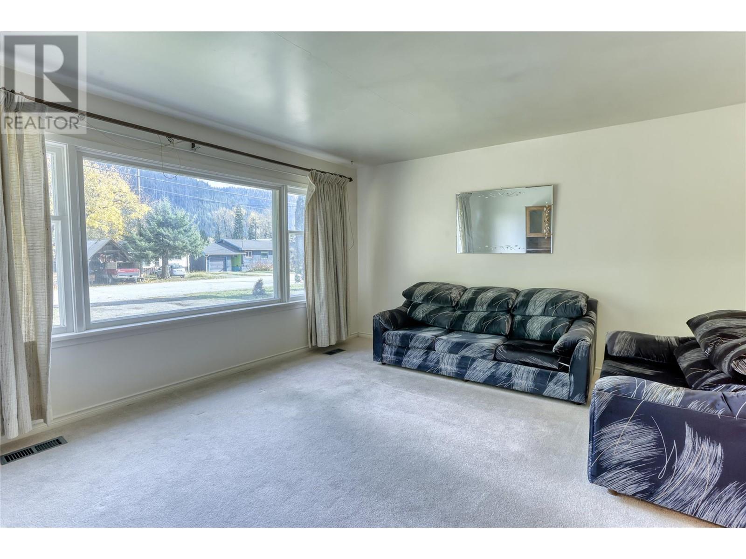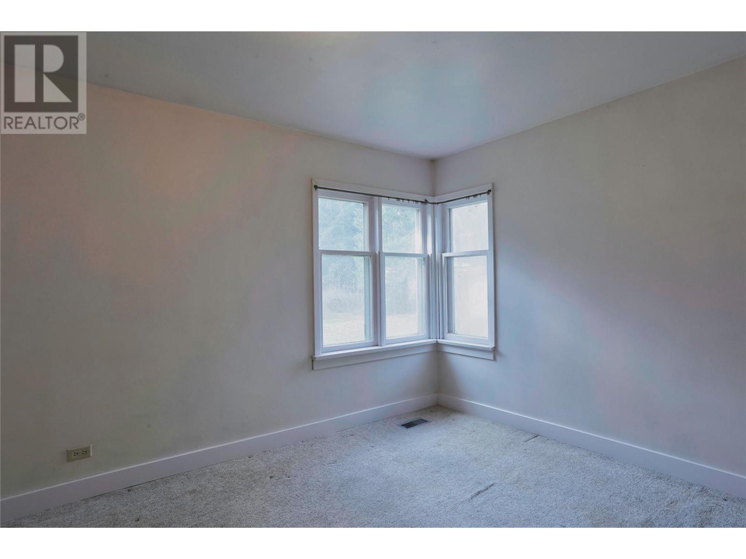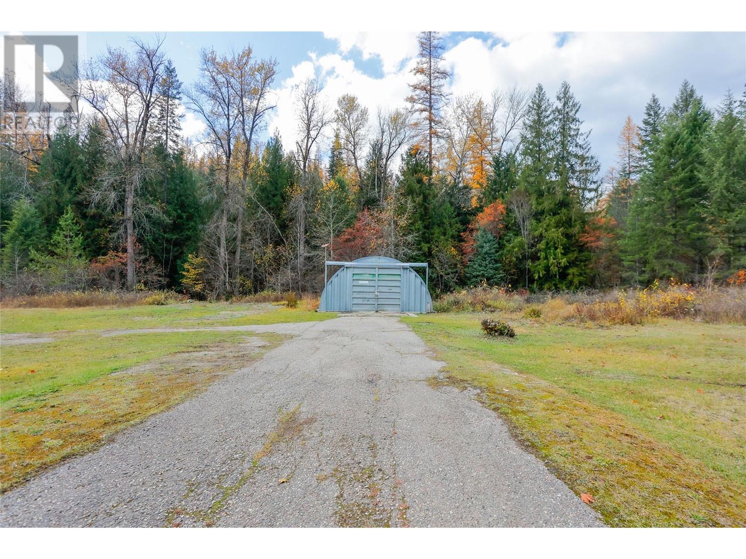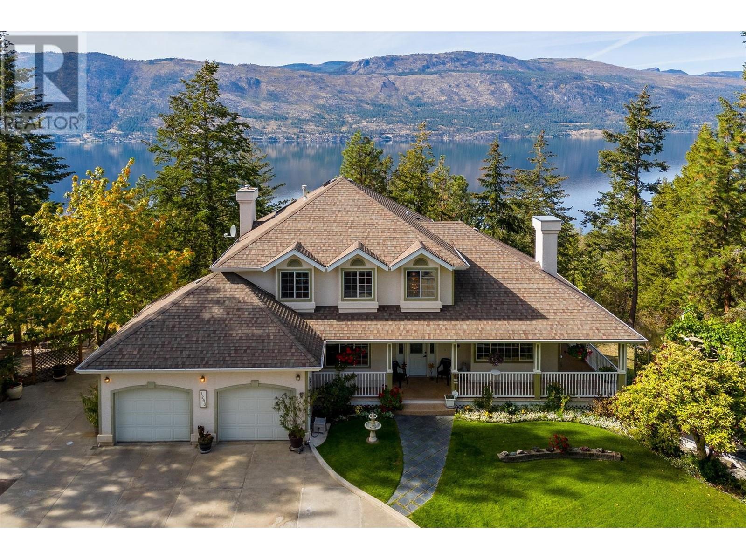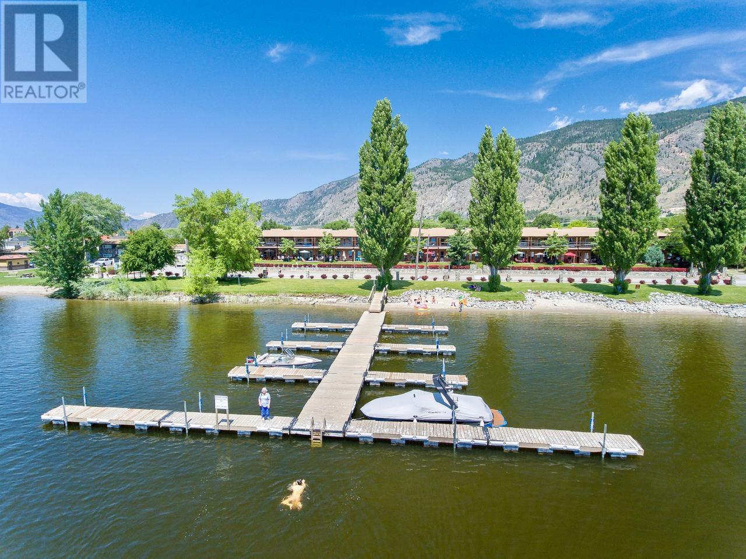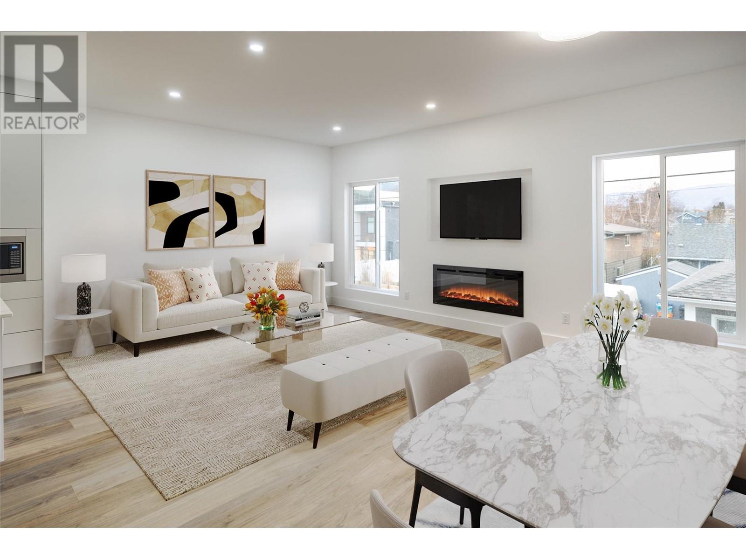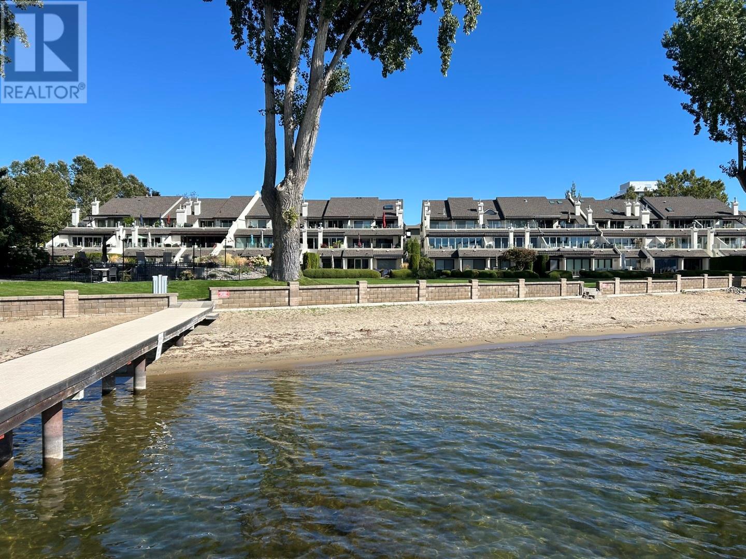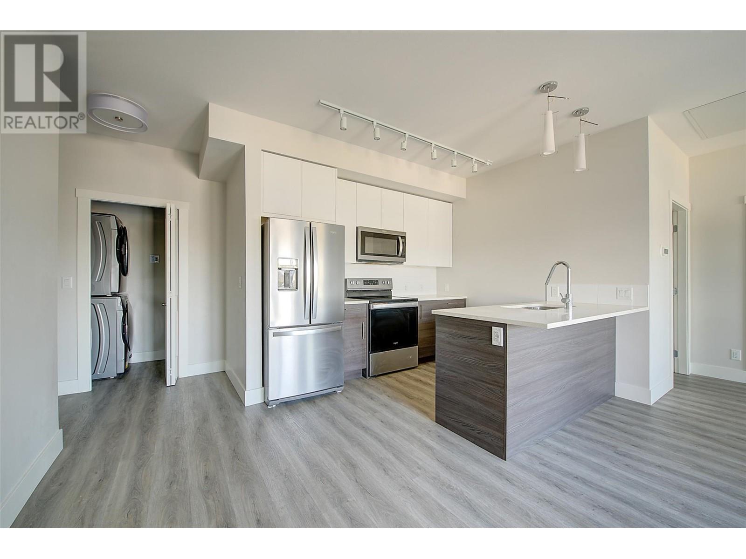908 Glendale Avenue
Salmo, British Columbia V0G1Z0
$624,900
ID# 10327404
| Bathroom Total | 2 |
| Bedrooms Total | 4 |
| Half Bathrooms Total | 0 |
| Year Built | 1954 |
| Flooring Type | Mixed Flooring |
| Heating Type | Forced air, See remarks |
| Stories Total | 1 |
| Den | Basement | 11'7'' x 9'9'' |
| Laundry room | Basement | 5'7'' x 9'2'' |
| Full bathroom | Basement | Measurements not available |
| Bedroom | Basement | 8' x 13'1'' |
| Bedroom | Basement | 9'8'' x 14' |
| Bedroom | Main level | 8'2'' x 13'3'' |
| Primary Bedroom | Main level | 9'11'' x 12' |
| Full bathroom | Main level | Measurements not available |
| Living room | Main level | 13'5'' x 15'3'' |
| Dining room | Main level | 9'10'' x 13'5'' |
| Kitchen | Main level | 11'7'' x 13'5'' |
| Other | Secondary Dwelling Unit | 18'10'' x 20'4'' |
YOU MIGHT ALSO LIKE THESE LISTINGS
Previous
Next

