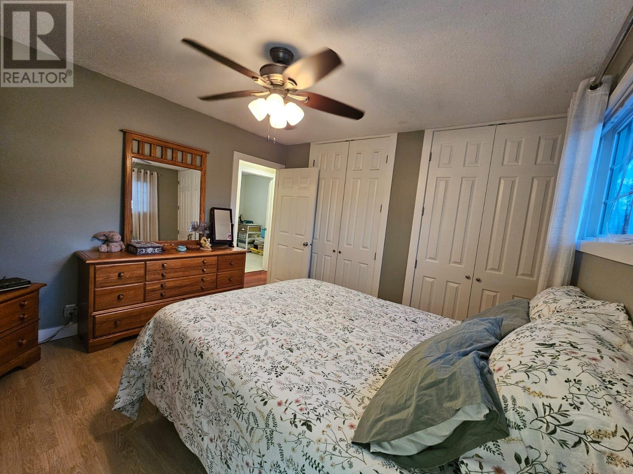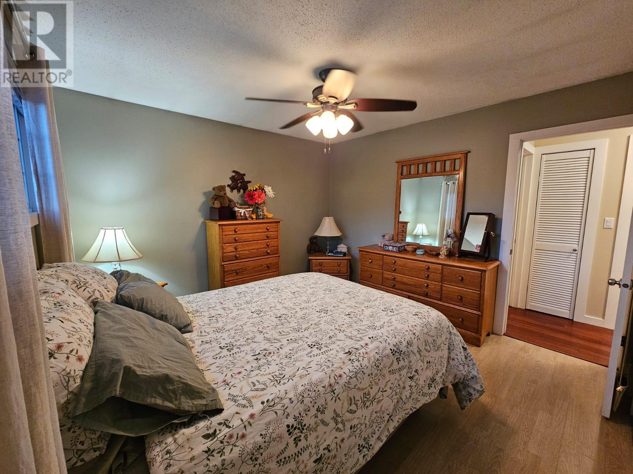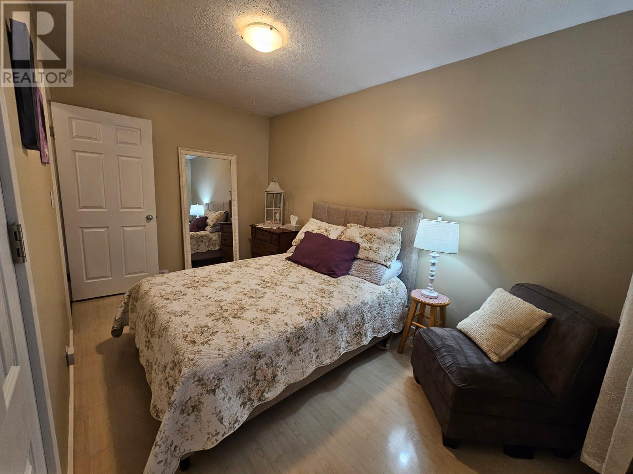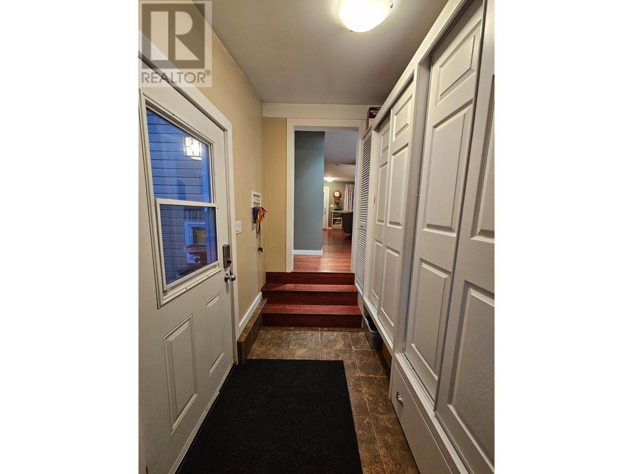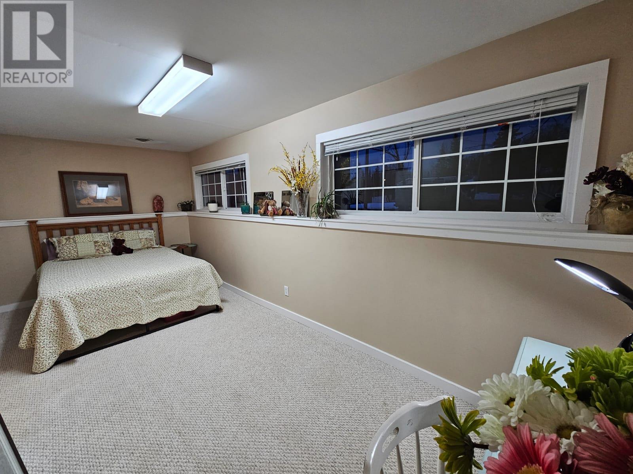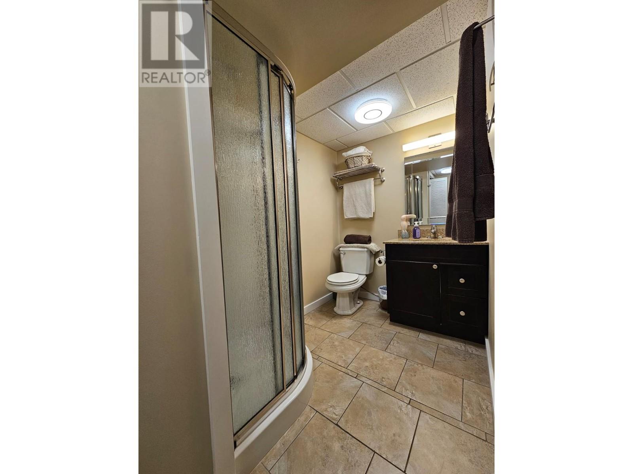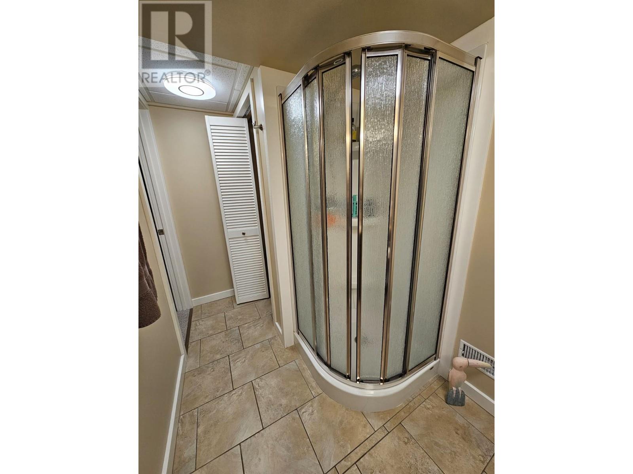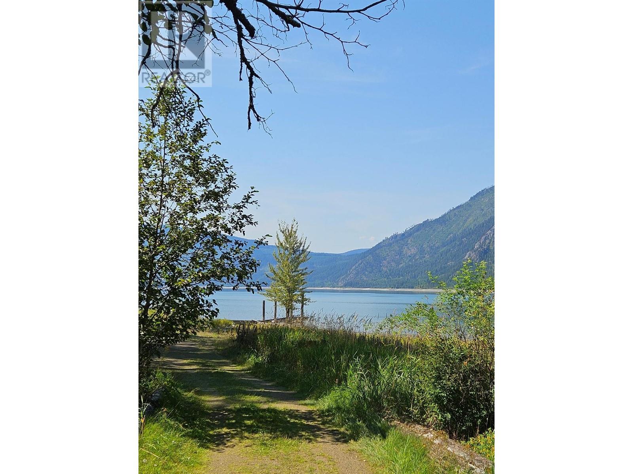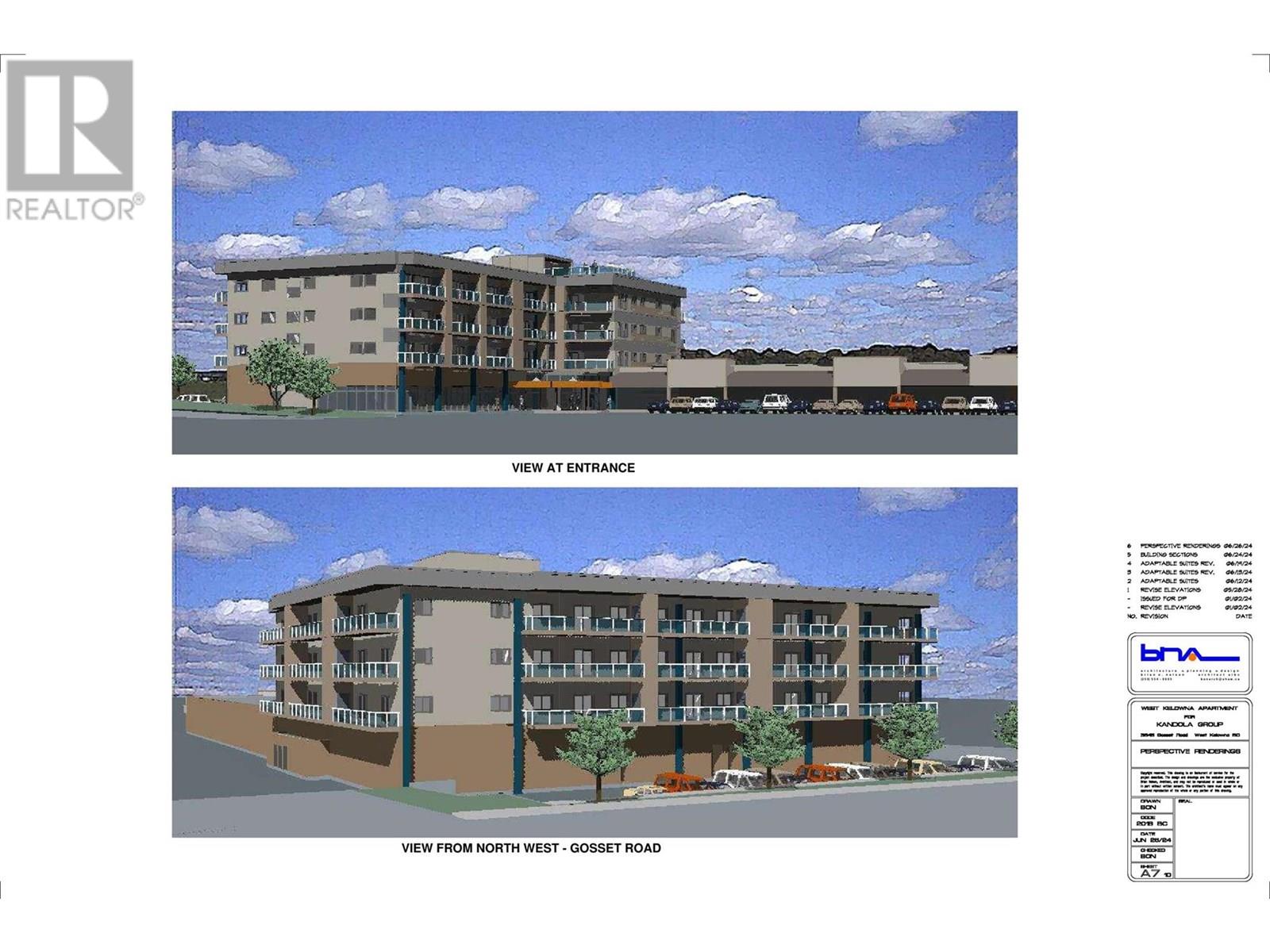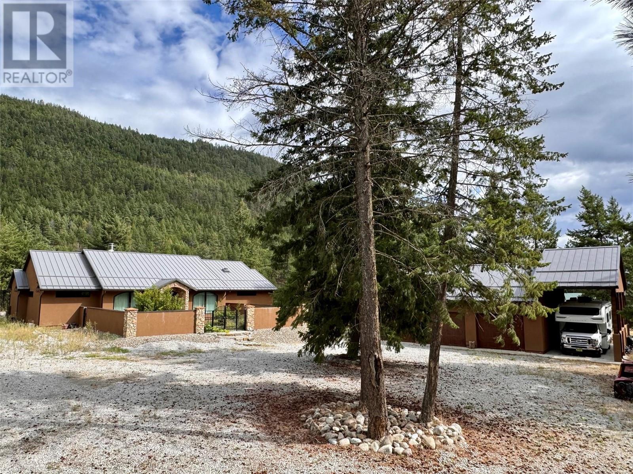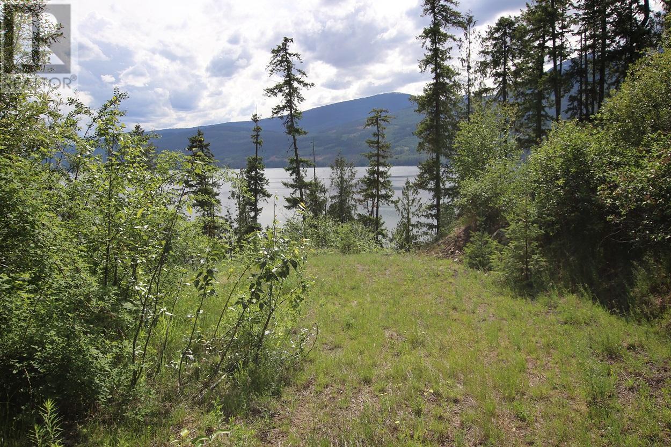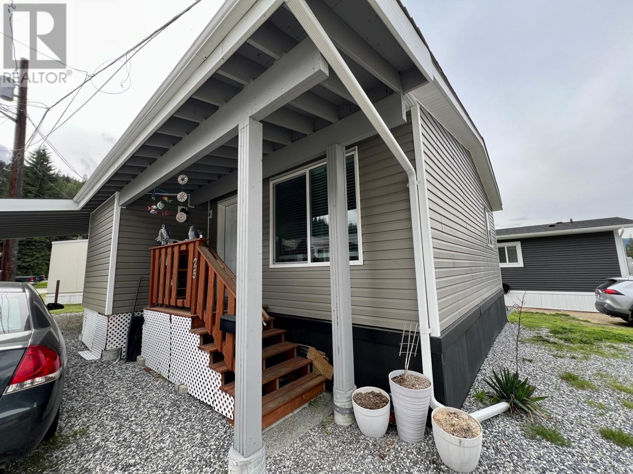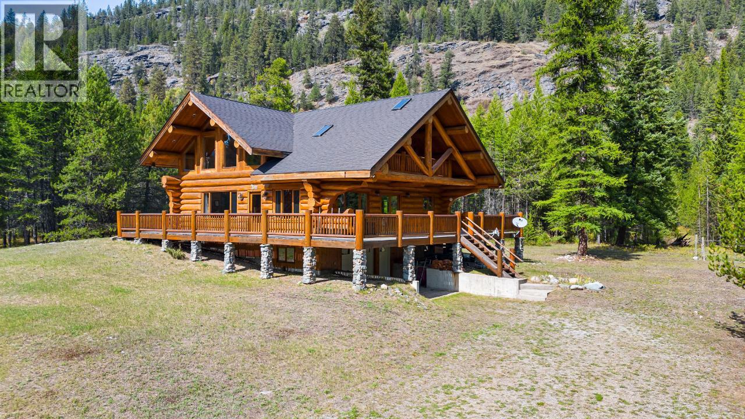4705 46 Street
Chetwynd, British Columbia V0C1J0
| Bathroom Total | 2 |
| Bedrooms Total | 5 |
| Half Bathrooms Total | 0 |
| Year Built | 1974 |
| Heating Type | Forced air, See remarks |
| Stories Total | 3.5 |
| Primary Bedroom | Second level | 11' x 11' |
| Bedroom | Second level | 13' x 8' |
| Bedroom | Second level | 10' x 8' |
| 4pc Bathroom | Second level | 11' x 4' |
| 3pc Bathroom | Basement | Measurements not available |
| Laundry room | Basement | 10' x 7' |
| Recreation room | Basement | 10' x 17' |
| Bedroom | Lower level | 10' x 10' |
| Bedroom | Lower level | 10' x 18' |
| Office | Lower level | 7' x 7' |
| Living room | Main level | 11' x 17' |
| Kitchen | Main level | 11' x 19' |
| Mud room | Main level | 10' x 6' |
| Pantry | Main level | 4' x 1' |
YOU MIGHT ALSO LIKE THESE LISTINGS
Previous
Next















