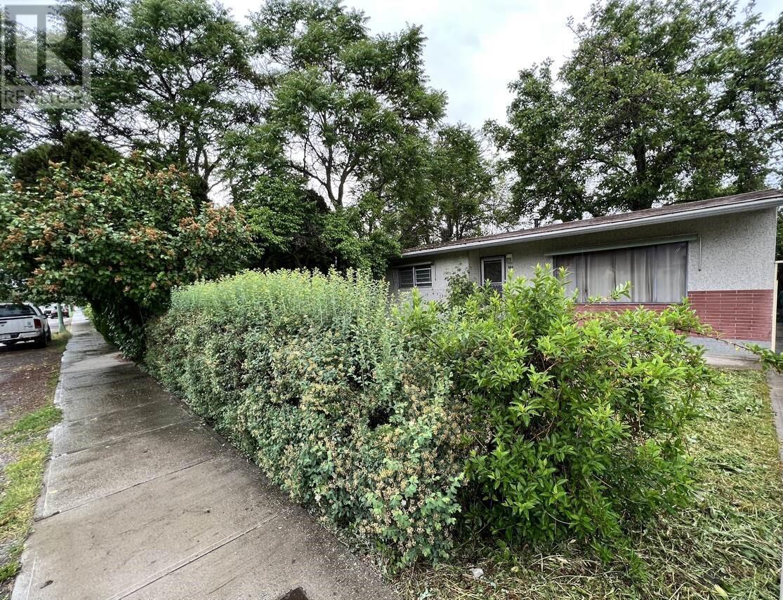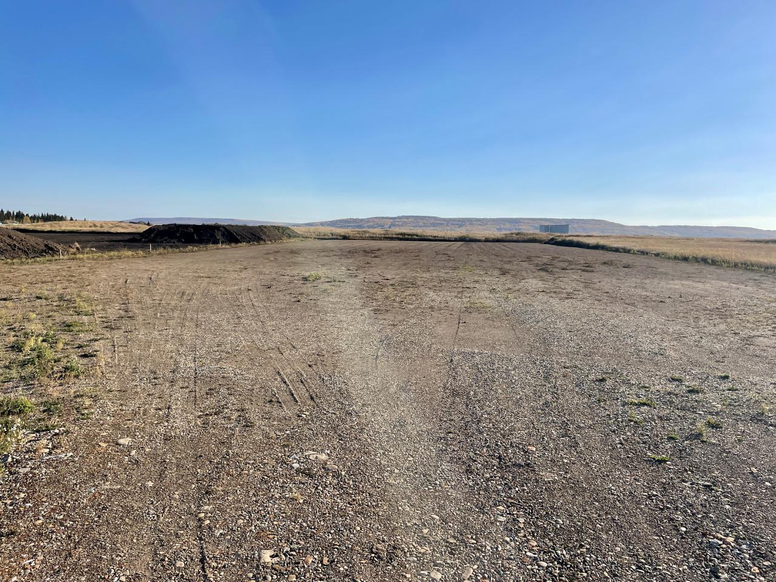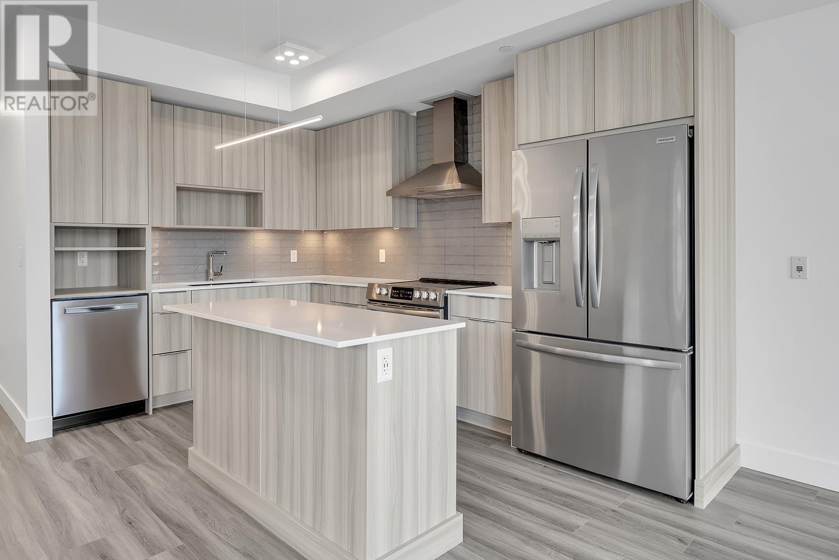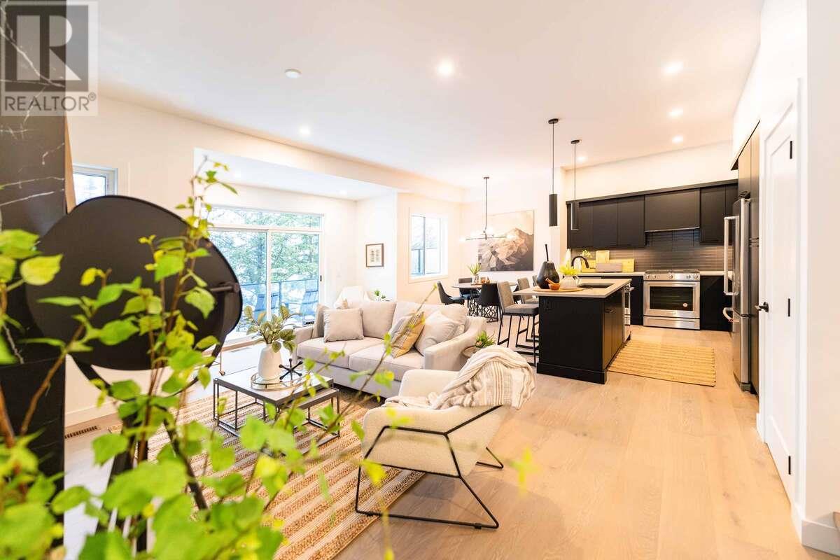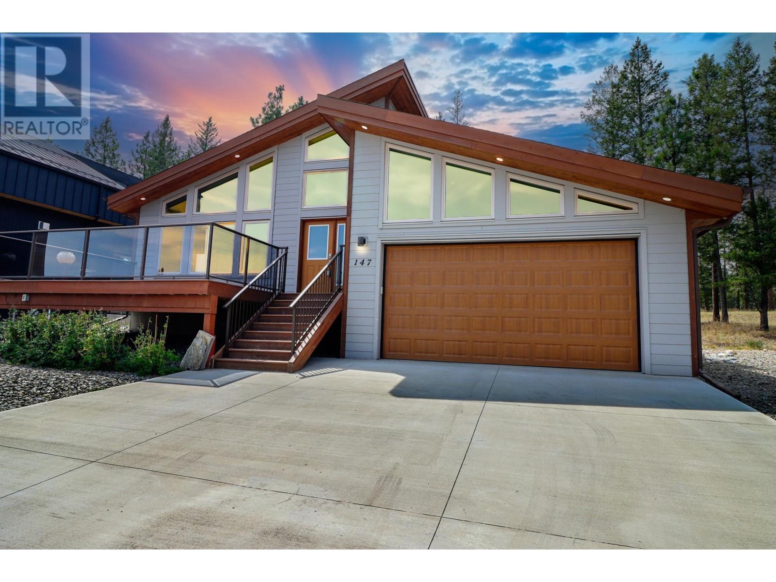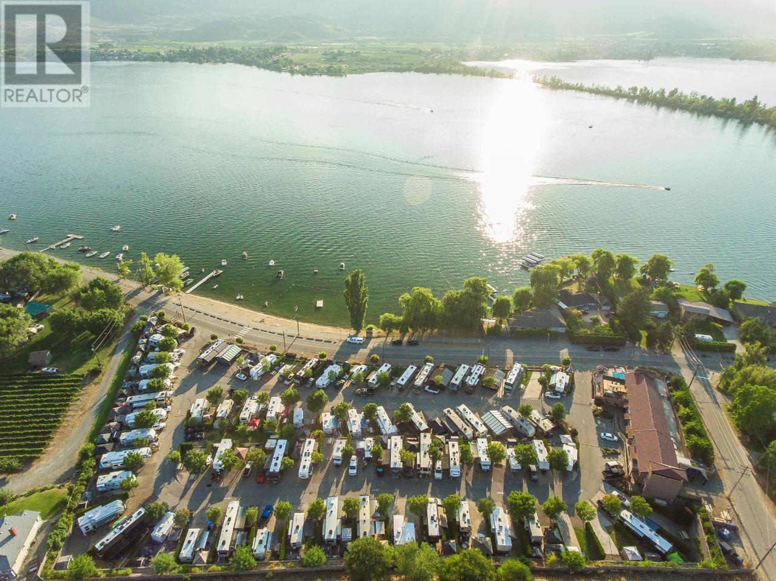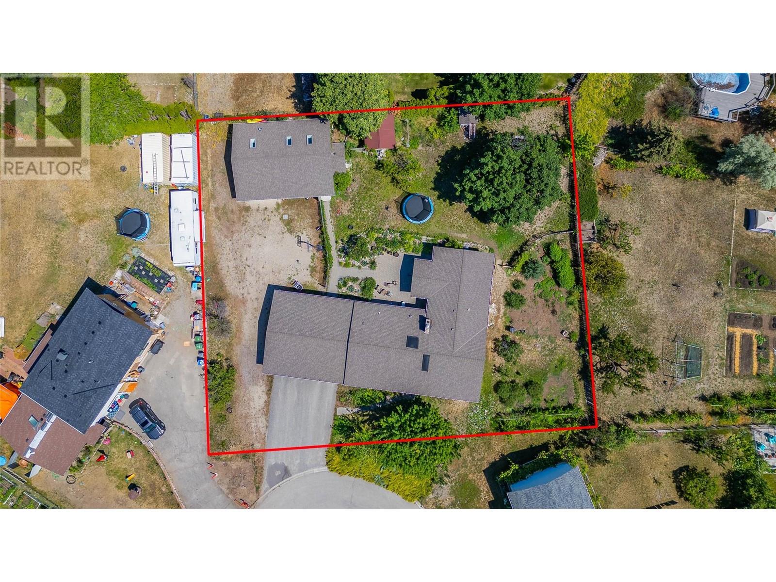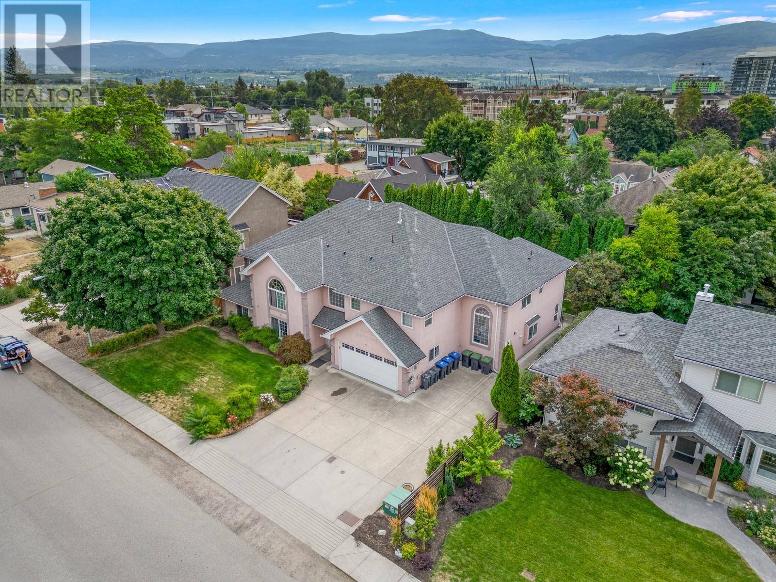1152 Lanfranco Road Unit# 209
Kelowna, British Columbia V1W3W5
| Bathroom Total | 2 |
| Bedrooms Total | 2 |
| Half Bathrooms Total | 0 |
| Year Built | 1994 |
| Cooling Type | Wall unit |
| Heating Fuel | Electric |
| Stories Total | 1 |
| Kitchen | Main level | 10'11'' x 9'5'' |
| Other | Main level | 15'11'' x 10'10'' |
| 3pc Bathroom | Main level | 9'6'' x 8'8'' |
| Primary Bedroom | Main level | 12'3'' x 17'6'' |
| 3pc Ensuite bath | Main level | 8'7'' x 7'4'' |
| Bedroom | Main level | 9'11'' x 12'11'' |
| Sunroom | Main level | 18'0'' x 8'11'' |
| Living room | Main level | 12'0'' x 22'6'' |
YOU MIGHT ALSO LIKE THESE LISTINGS
Previous
Next



























