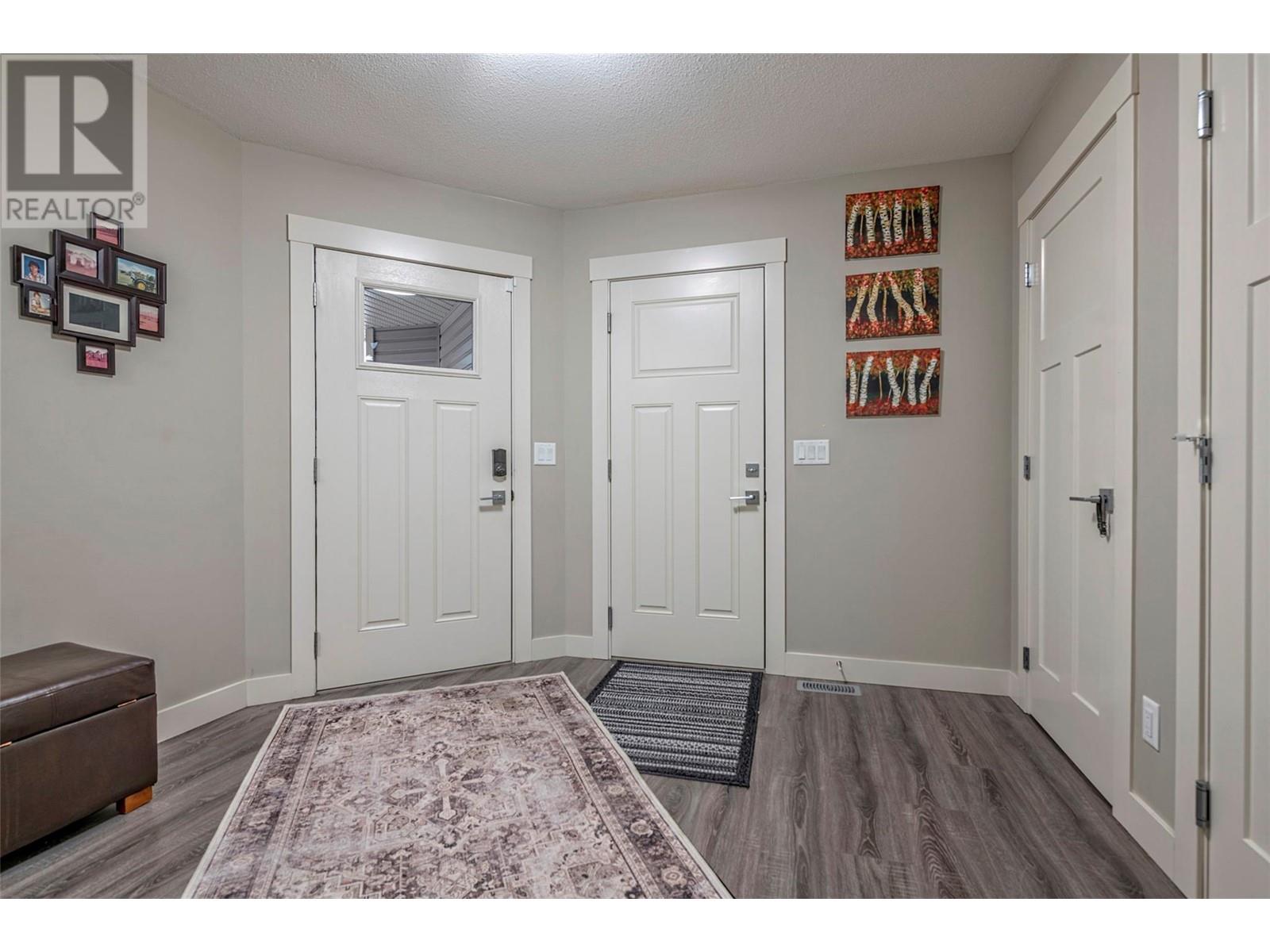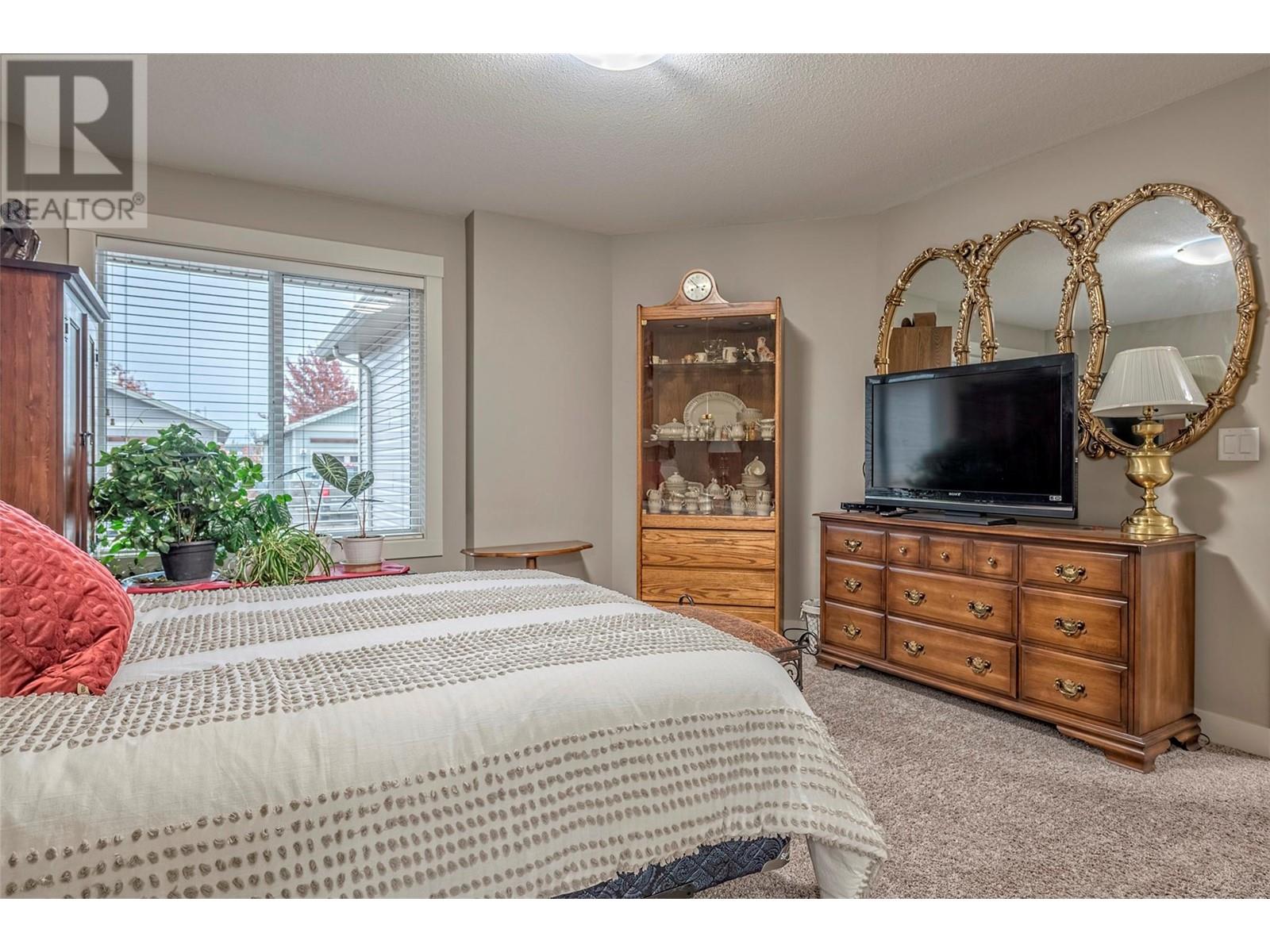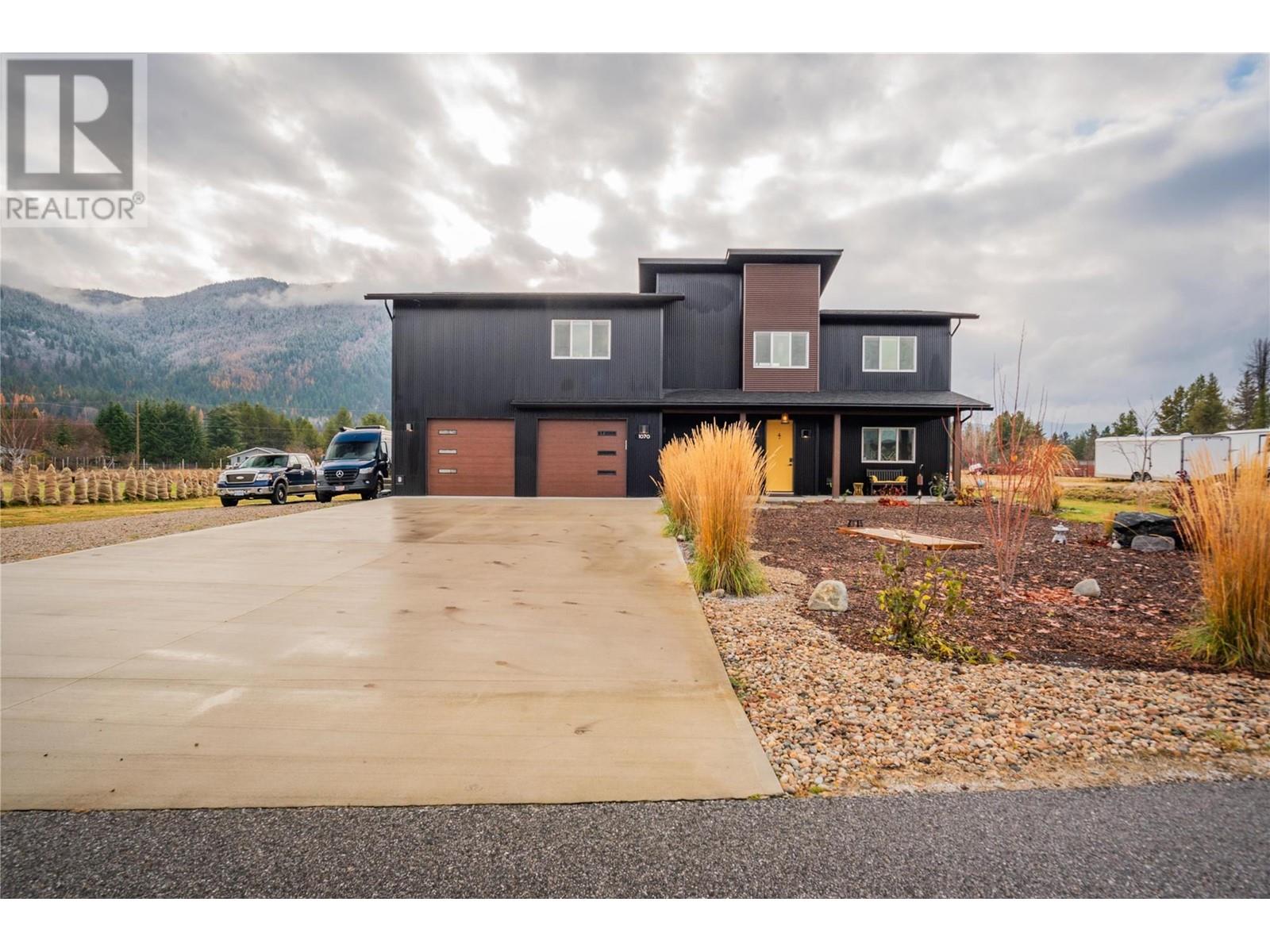2100 55 Avenue Unit# 45
Vernon, British Columbia V1T9Y6
| Bathroom Total | 2 |
| Bedrooms Total | 2 |
| Half Bathrooms Total | 0 |
| Year Built | 2019 |
| Cooling Type | Central air conditioning |
| Flooring Type | Vinyl |
| Heating Type | Forced air, See remarks |
| Stories Total | 1 |
| 4pc Bathroom | Main level | 9'11'' x 7'11'' |
| Bedroom | Main level | 10'8'' x 9'11'' |
| Laundry room | Main level | 6'1'' x 5'5'' |
| Foyer | Main level | 10'7'' x 9'11'' |
| Other | Main level | 9' x 4'9'' |
| 4pc Ensuite bath | Main level | 10'11'' x 7'11'' |
| Primary Bedroom | Main level | 14'4'' x 13'1'' |
| Living room | Main level | 17'11'' x 14'7'' |
| Dining room | Main level | 13'8'' x 9'2'' |
| Kitchen | Main level | 13'9'' x 9'4'' |
YOU MIGHT ALSO LIKE THESE LISTINGS
Previous
Next




















































