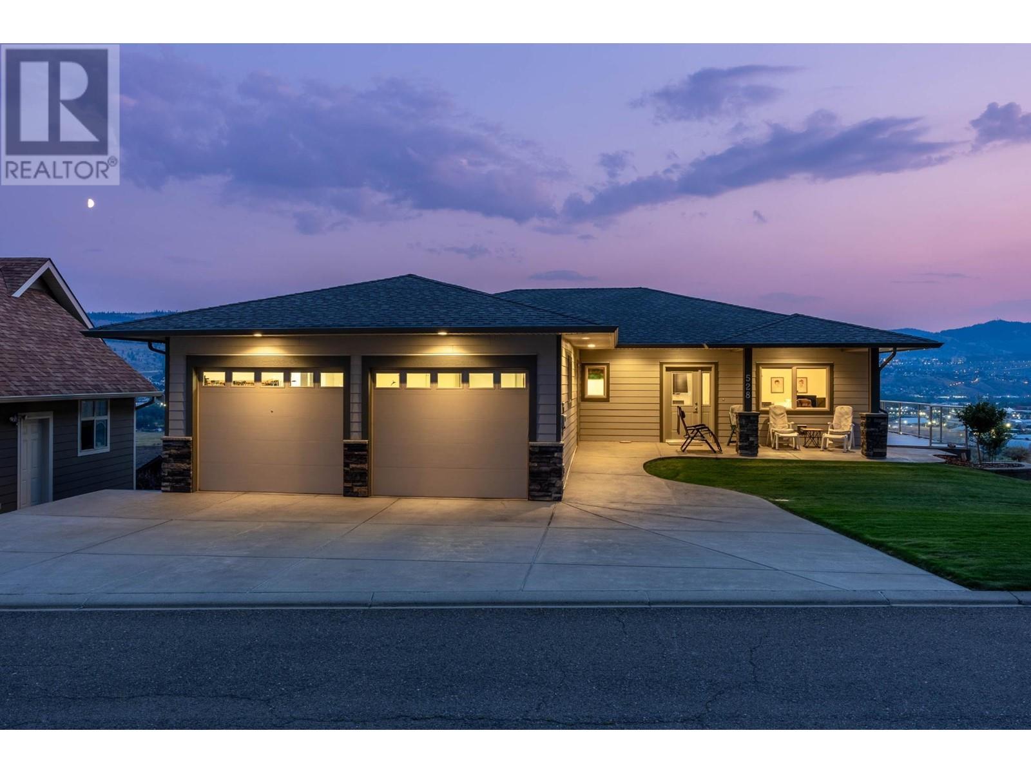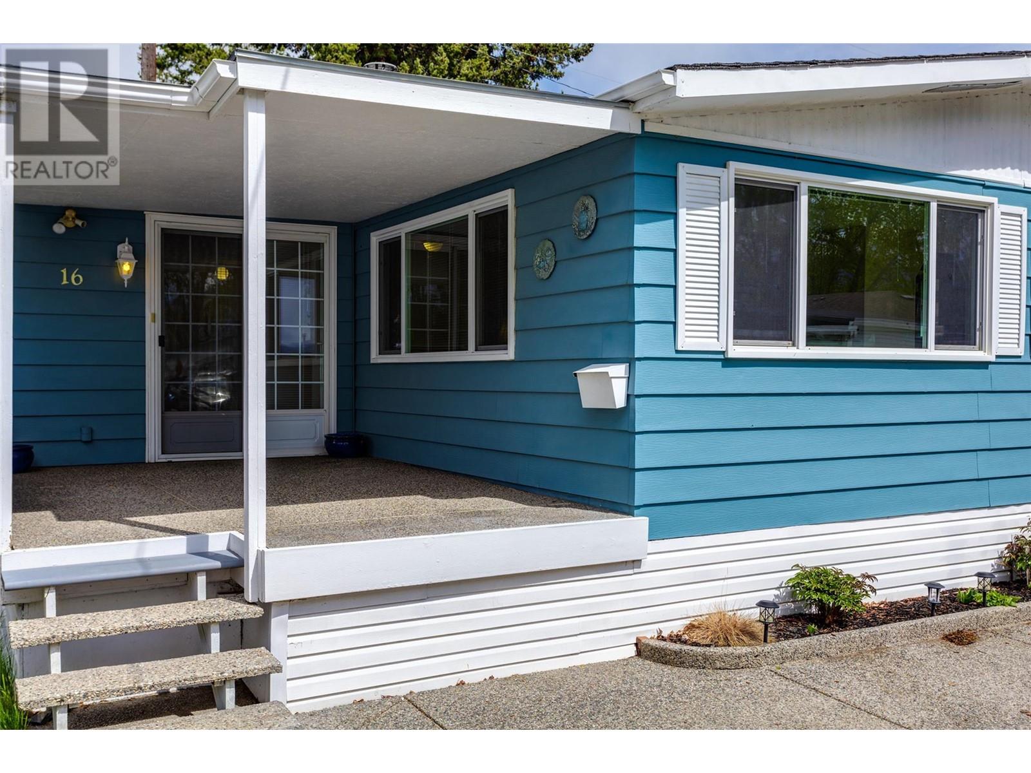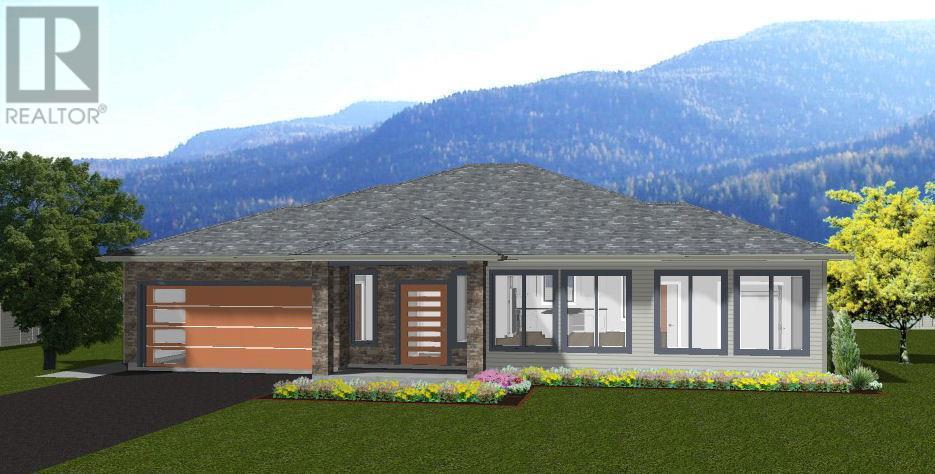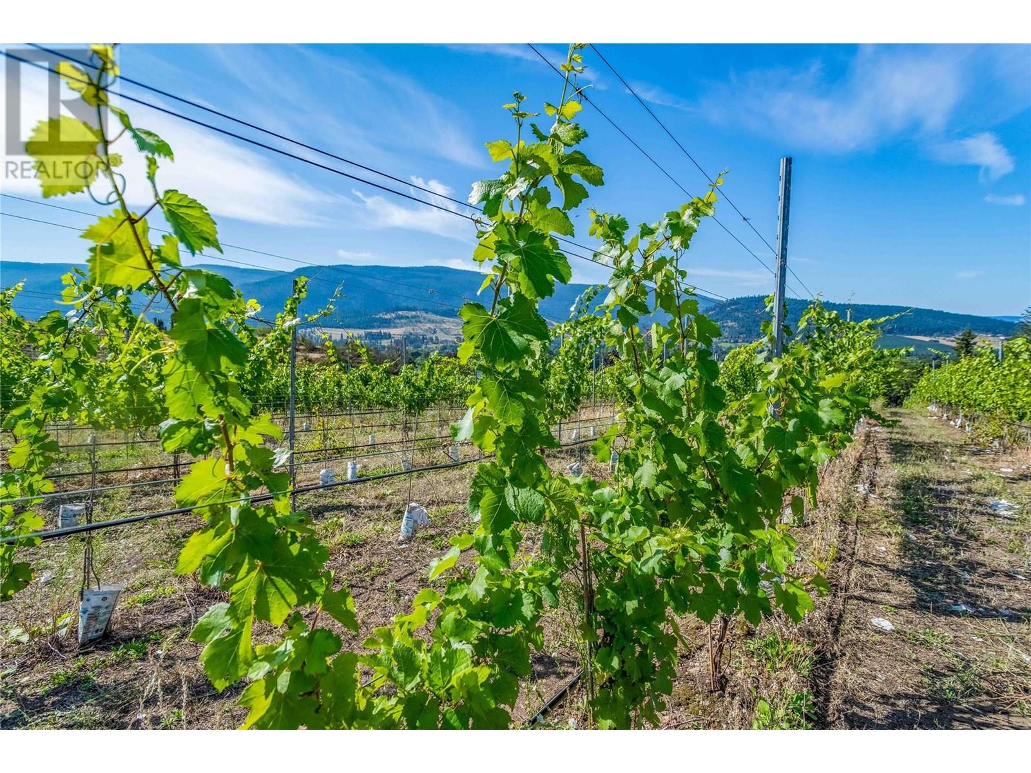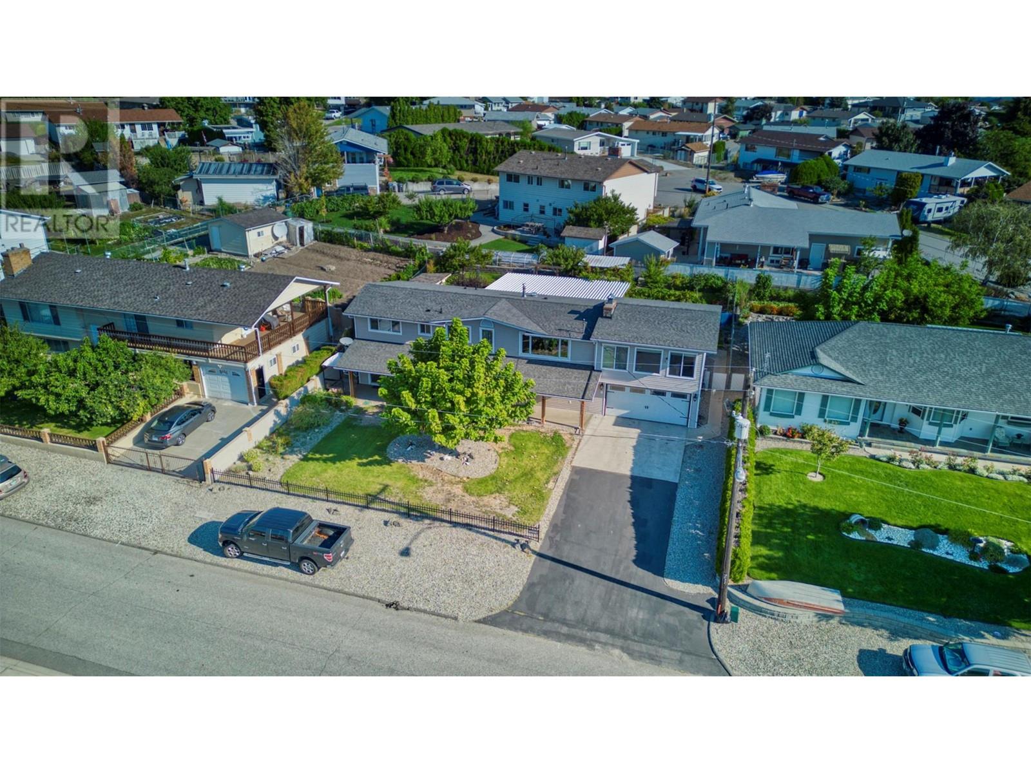828 14TH S Street
Cranbrook, British Columbia V1C1X9
| Bathroom Total | 2 |
| Bedrooms Total | 4 |
| Half Bathrooms Total | 0 |
| Year Built | 1973 |
| Cooling Type | Central air conditioning |
| Flooring Type | Carpeted, Laminate, Mixed Flooring |
| Heating Type | Forced air, See remarks |
| Stories Total | 1 |
| Storage | Basement | 10'5'' x 12'8'' |
| Den | Basement | 10'3'' x 8'4'' |
| Laundry room | Basement | 7'7'' x 7'9'' |
| Family room | Basement | 15'5'' x 13'3'' |
| 3pc Bathroom | Basement | 5'1'' x 9'7'' |
| Bedroom | Basement | 11'2'' x 7'9'' |
| 4pc Bathroom | Main level | 8'2'' x 7'7'' |
| Bedroom | Main level | 8'4'' x 8'6'' |
| Bedroom | Main level | 8'7'' x 11'7'' |
| Primary Bedroom | Main level | 12'0'' x 10'5'' |
| Kitchen | Main level | 11'11'' x 11'6'' |
| Dining room | Main level | 11'5'' x 15'3'' |
| Living room | Main level | 15'5'' x 15'6'' |
YOU MIGHT ALSO LIKE THESE LISTINGS
Previous
Next




























