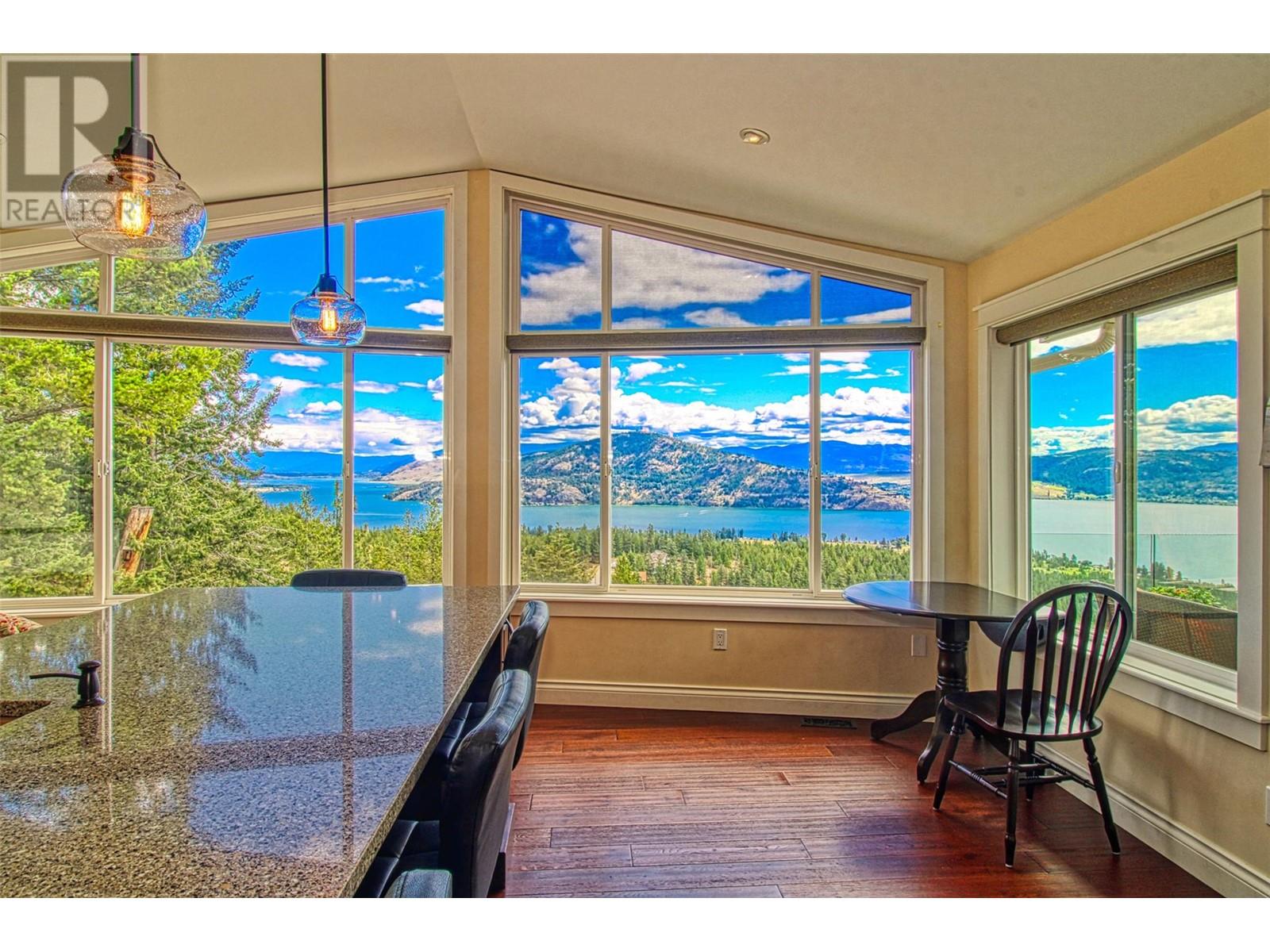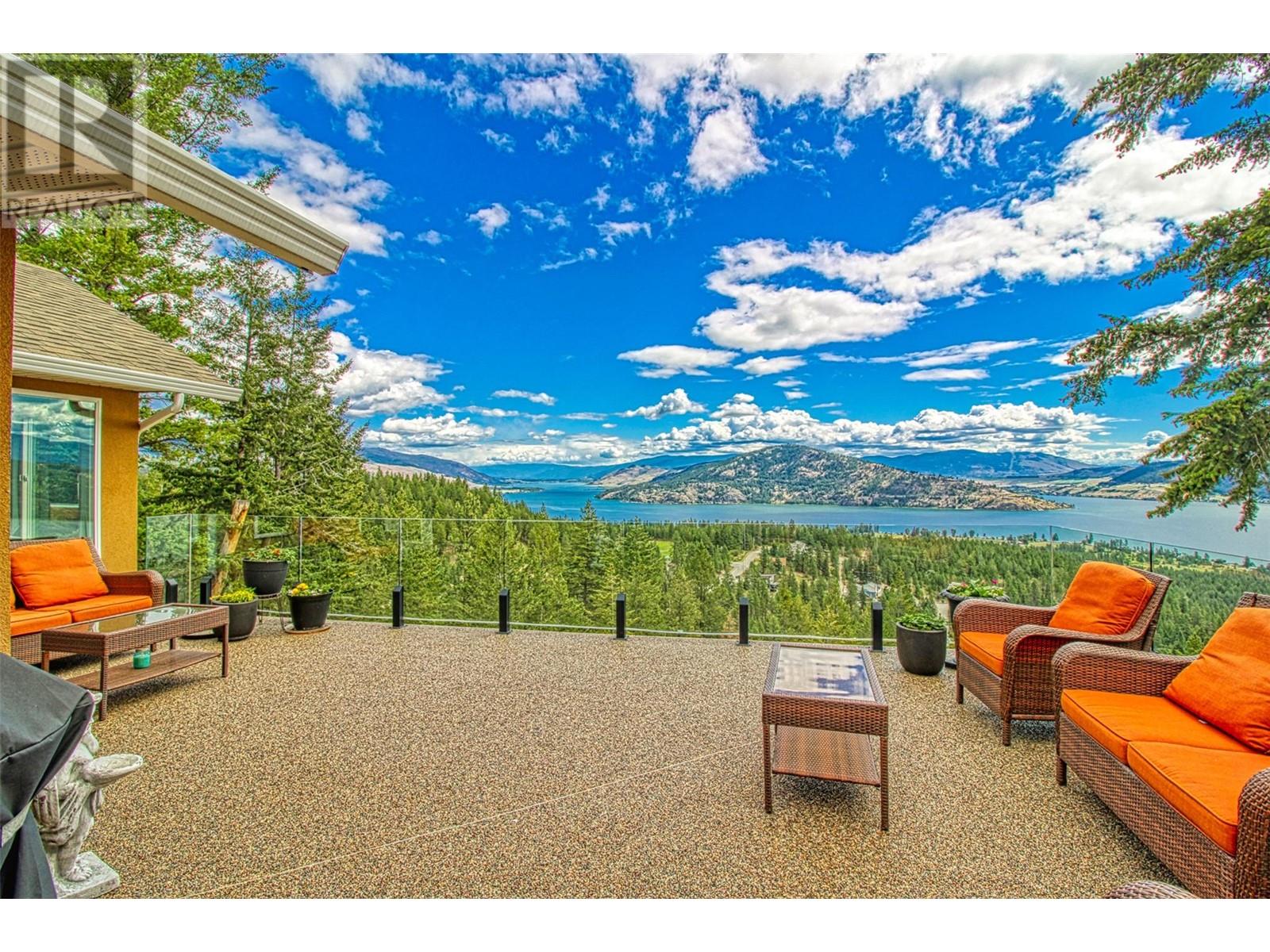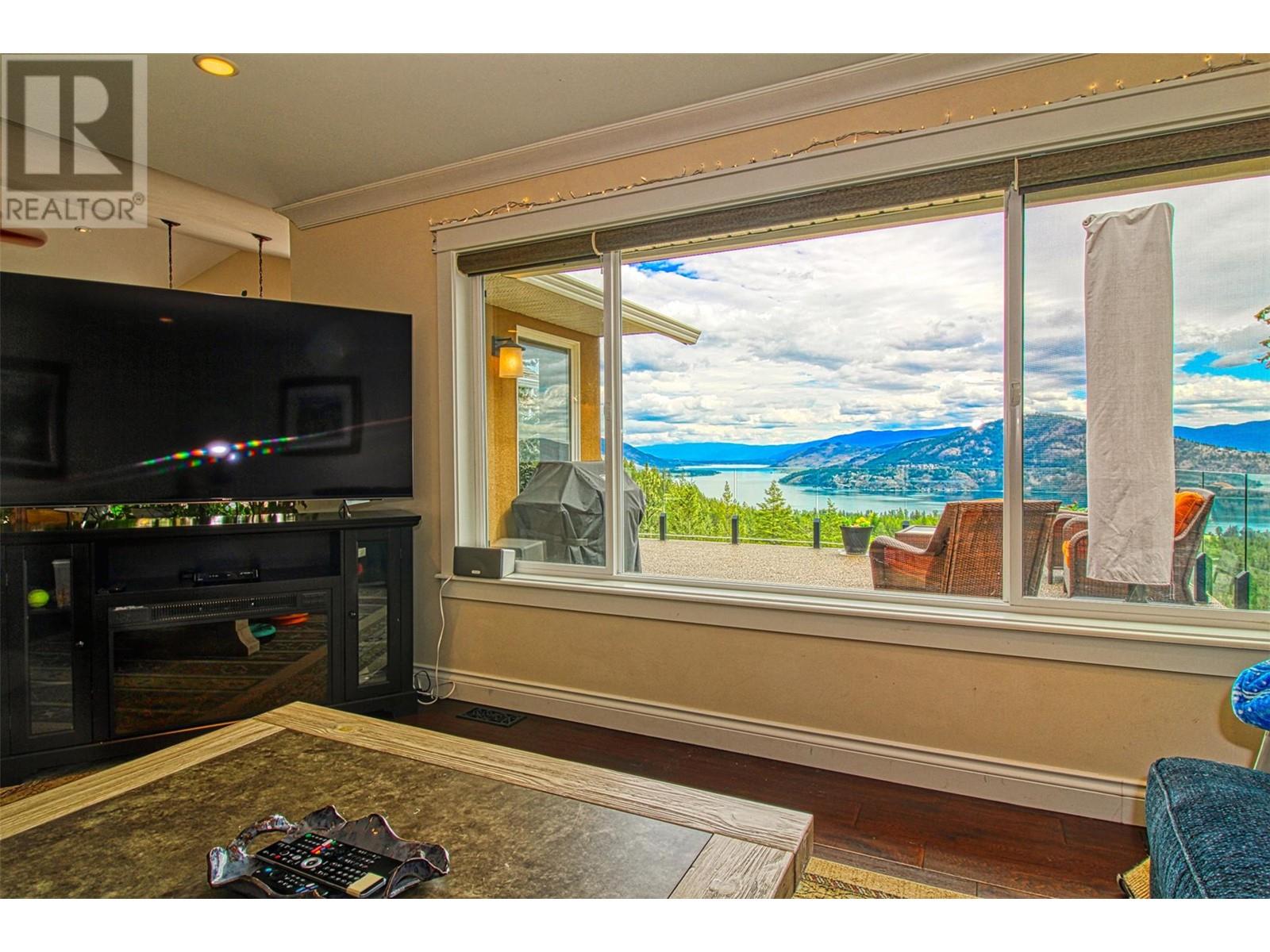144 Crown Crescent
Vernon, British Columbia V1H2C3
| Bathroom Total | 3 |
| Bedrooms Total | 4 |
| Half Bathrooms Total | 1 |
| Year Built | 1995 |
| Cooling Type | Central air conditioning |
| Flooring Type | Ceramic Tile, Hardwood |
| Heating Type | Forced air, Heat Pump |
| Heating Fuel | Electric |
| Stories Total | 2 |
| 4pc Bathroom | Basement | 10' x 7' |
| Storage | Basement | 15' x 12' |
| Family room | Basement | 22' x 14' |
| Bedroom | Basement | 14'3'' x 12'6'' |
| Bedroom | Basement | 13' x 11'8'' |
| Bedroom | Basement | 17' x 13'6'' |
| Other | Main level | 29' x 25' |
| Other | Main level | 29' x 23' |
| Laundry room | Main level | 10' x 8' |
| Other | Main level | 12' x 5' |
| Dining room | Main level | 11'8'' x 12'6'' |
| 2pc Bathroom | Main level | 6'6'' x 5' |
| 4pc Ensuite bath | Main level | 14' x 10' |
| Primary Bedroom | Main level | 19' x 14' |
| Living room | Main level | 14' x 13' |
| Kitchen | Main level | 20' x 18' |
YOU MIGHT ALSO LIKE THESE LISTINGS
Previous
Next
















































































