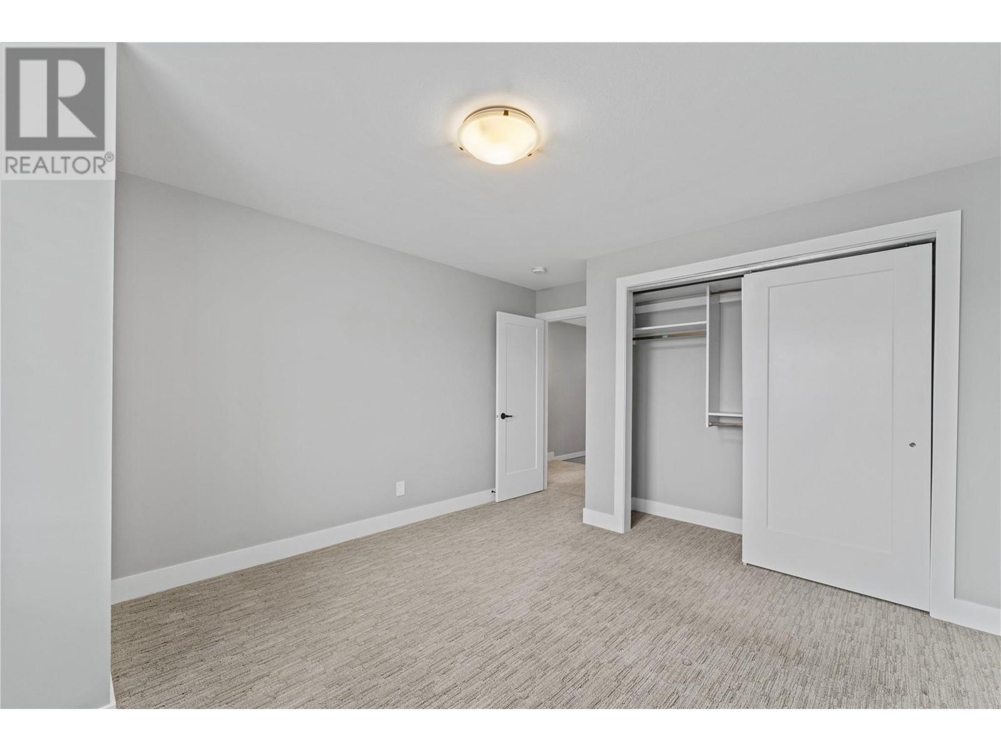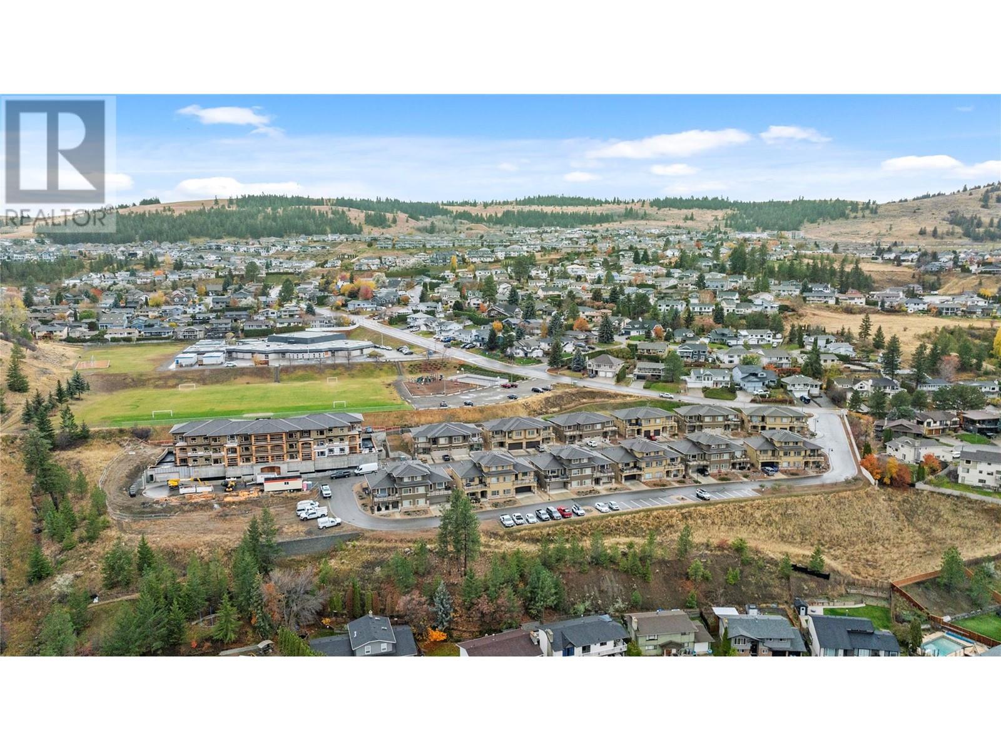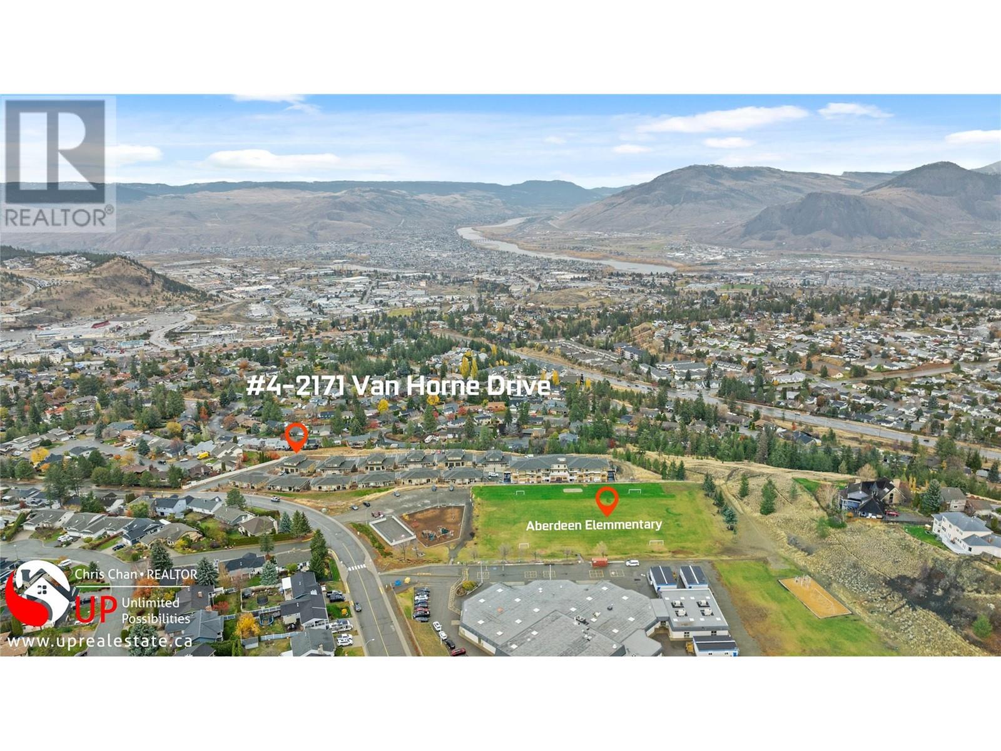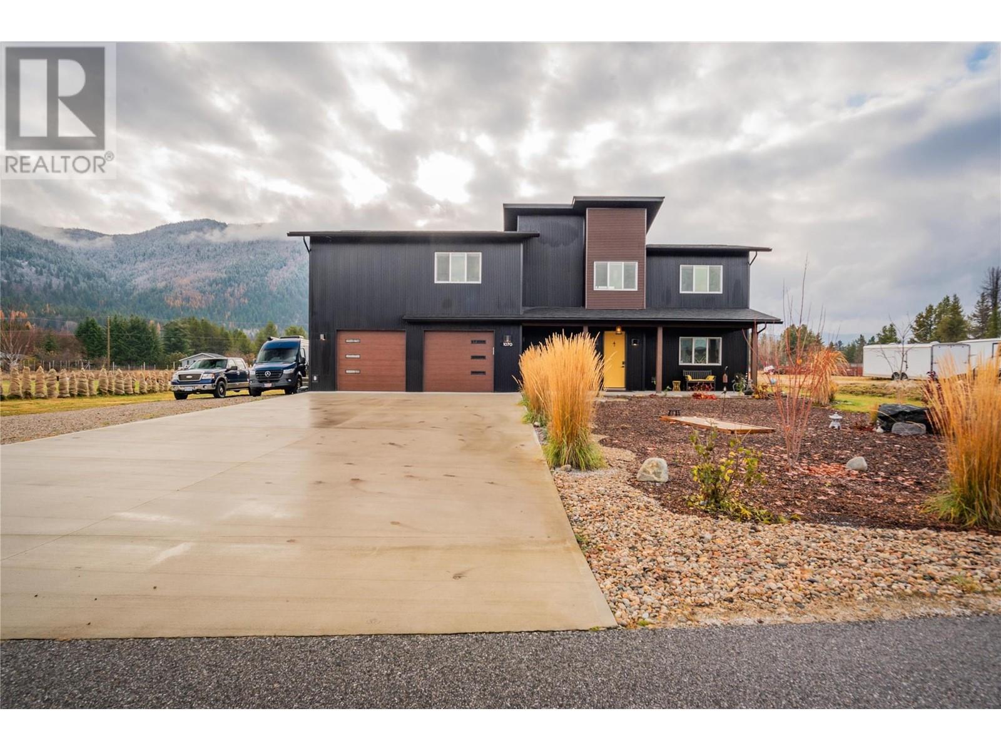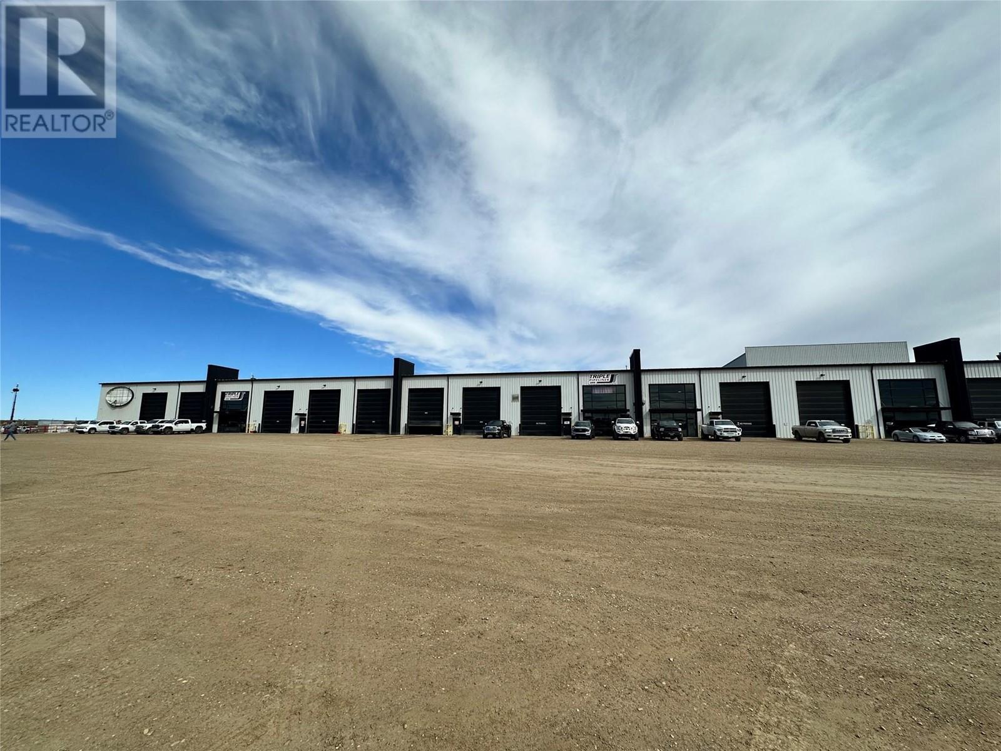2171 VAN HORNE Drive Unit# 4
Kamloops, British Columbia V1S0E2
$729,900
ID# 10327906
| Bathroom Total | 3 |
| Bedrooms Total | 2 |
| Half Bathrooms Total | 1 |
| Year Built | 2017 |
| Cooling Type | Central air conditioning |
| Flooring Type | Mixed Flooring |
| Heating Type | Forced air, See remarks |
| Stories Total | 2 |
| Den | Second level | 11'10'' x 10'0'' |
| Bedroom | Second level | 11'10'' x 12'7'' |
| 2pc Bathroom | Basement | Measurements not available |
| Foyer | Main level | 6'0'' x 7'0'' |
| Primary Bedroom | Main level | 11'10'' x 12'6'' |
| Living room | Main level | 16'4'' x 15'3'' |
| Dining room | Main level | 16'4'' x 8'0'' |
| Kitchen | Main level | 12'6'' x 14'0'' |
| 4pc Bathroom | Main level | Measurements not available |
| 4pc Ensuite bath | Main level | Measurements not available |
YOU MIGHT ALSO LIKE THESE LISTINGS
Previous
Next












