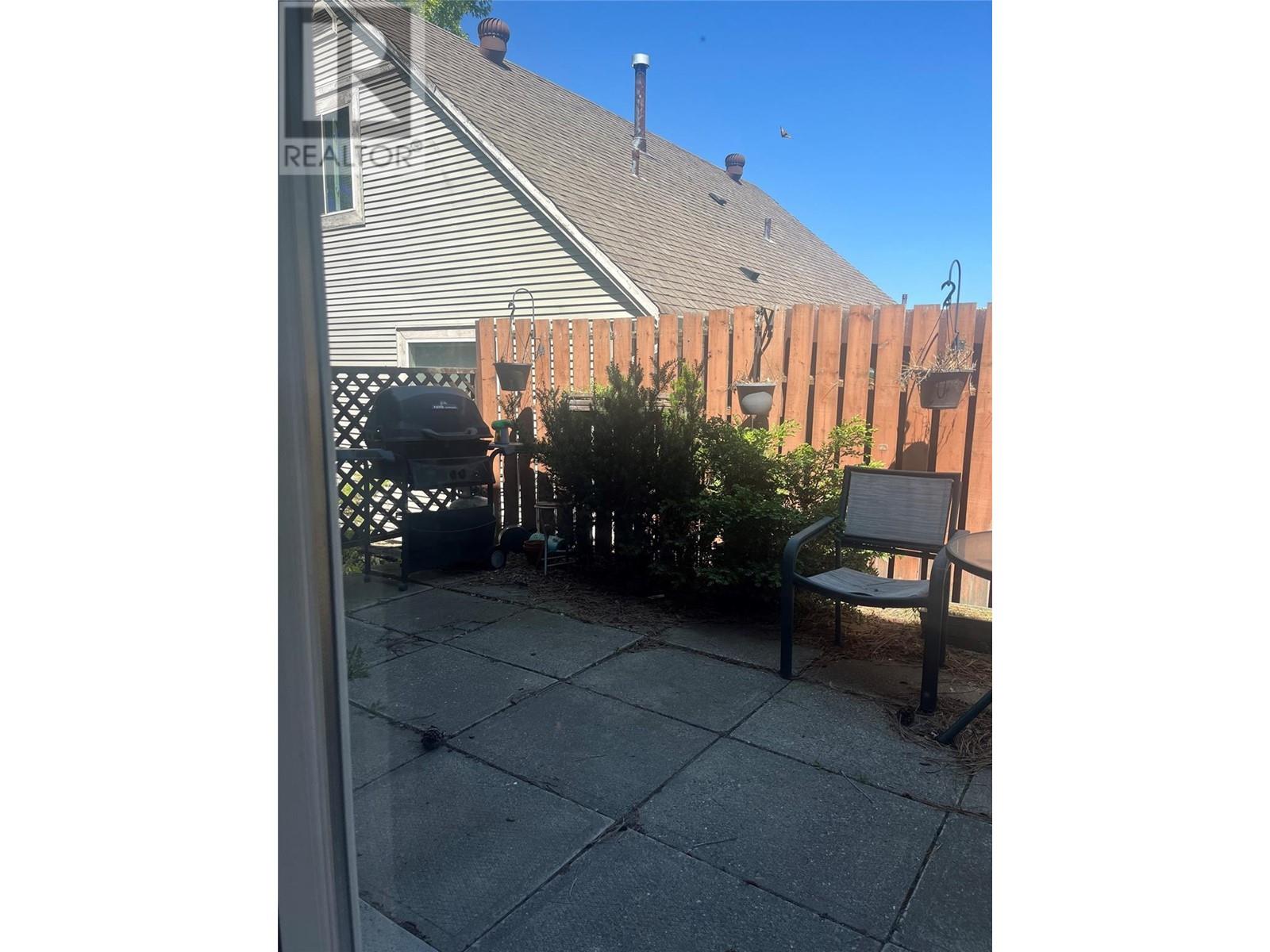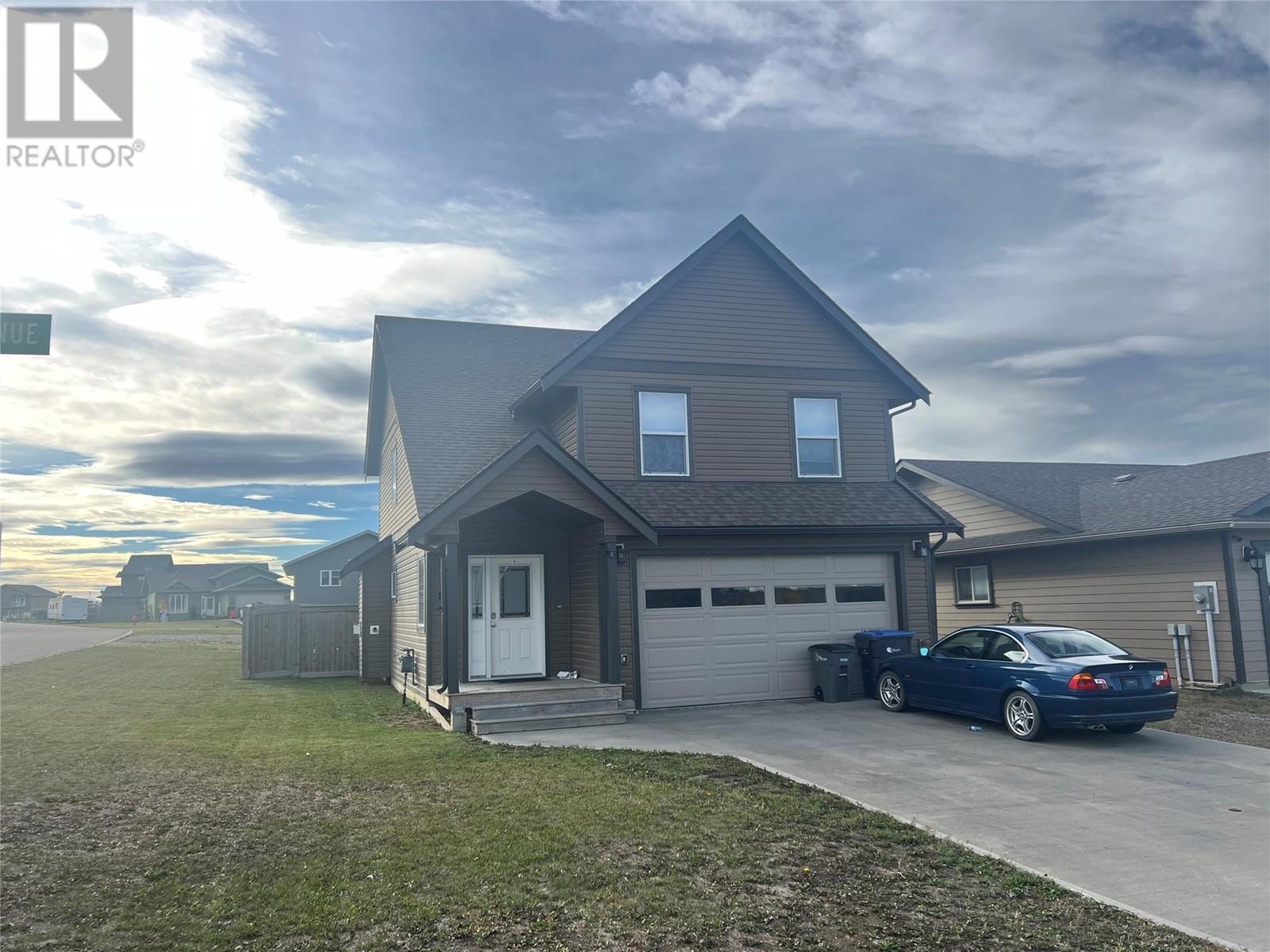791 FLEMING Drive
Kamloops, British Columbia V1S1A2
$549,900
ID# 10327991
| Bathroom Total | 2 |
| Bedrooms Total | 3 |
| Half Bathrooms Total | 1 |
| Year Built | 1977 |
| Heating Type | No heat |
| Stories Total | 3 |
| 1pc Bathroom | Second level | Measurements not available |
| Bedroom | Second level | 9' x 10'4'' |
| Bedroom | Second level | 10'4'' x 10'6'' |
| Primary Bedroom | Second level | 11'9'' x 11'10'' |
| 2pc Ensuite bath | Second level | Measurements not available |
| Utility room | Lower level | 5'4'' x 15' |
| Family room | Lower level | 13' x 26'7'' |
| Foyer | Main level | 5'6'' x 9' |
| Living room | Main level | 16'3'' x 17'3'' |
| Dining room | Main level | 9'0'' x 11'9'' |
| Kitchen | Main level | 9'0'' x 11'9'' |
YOU MIGHT ALSO LIKE THESE LISTINGS
Previous
Next











































