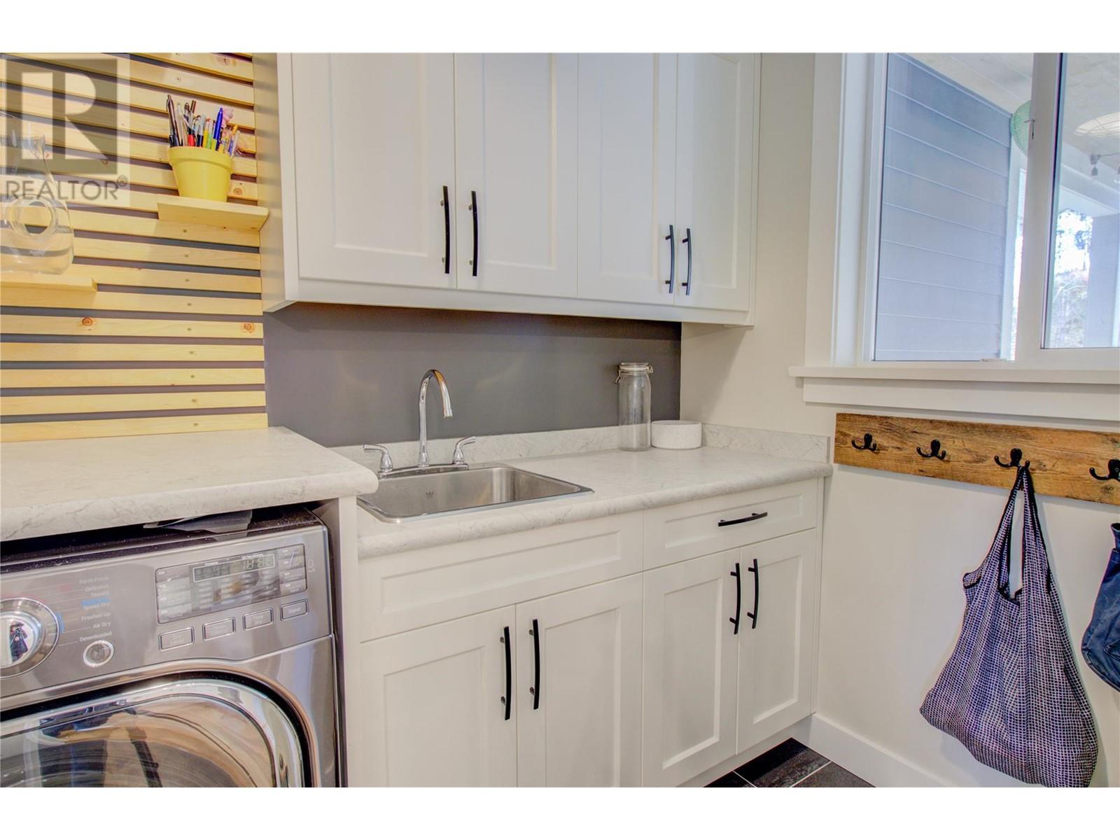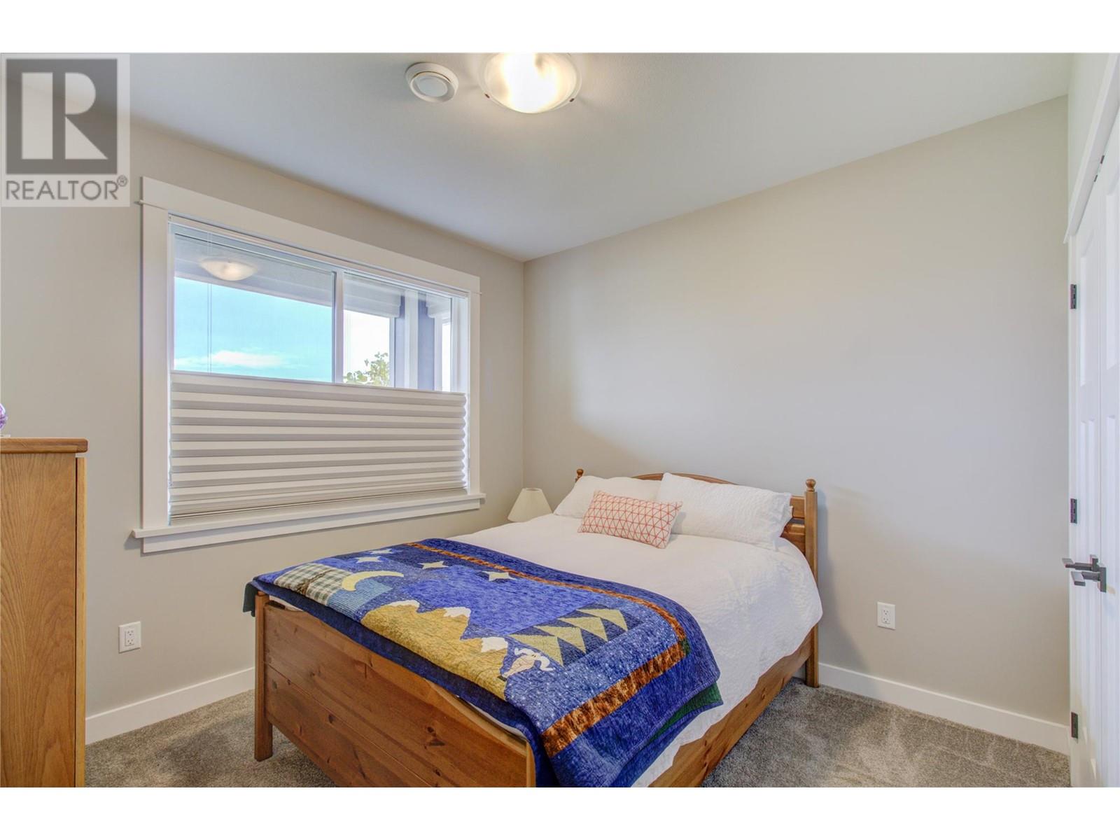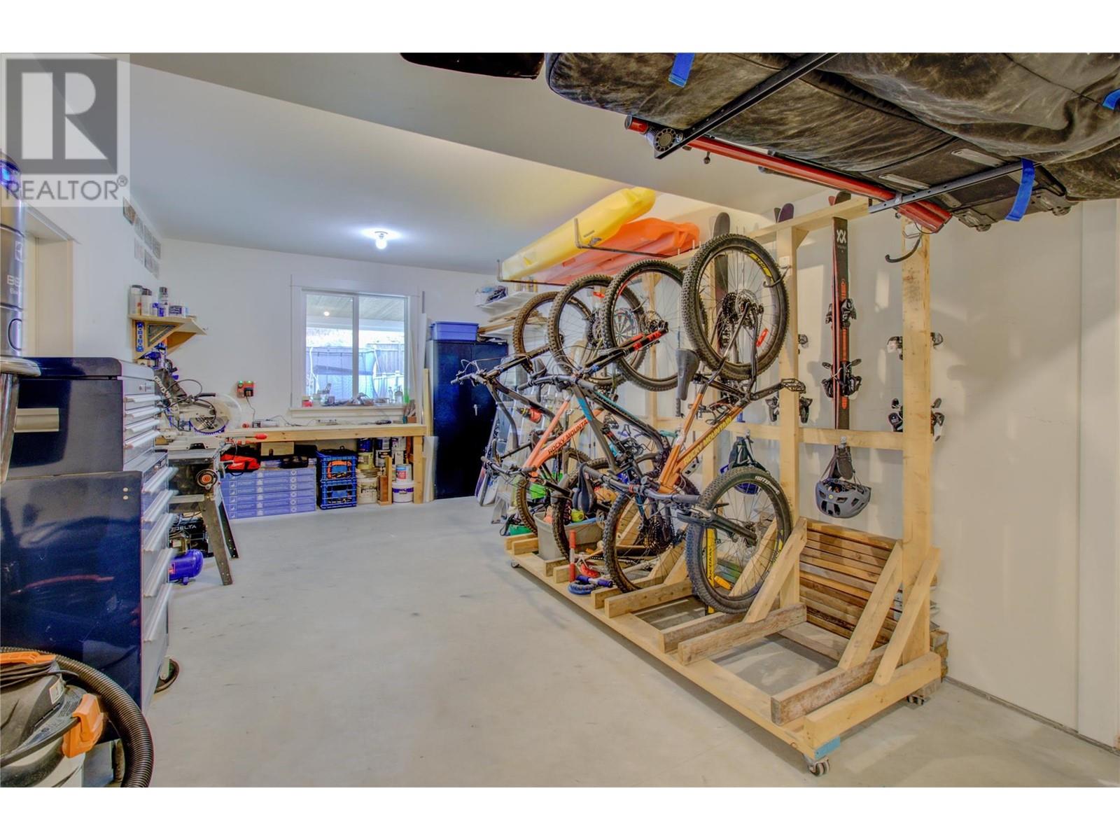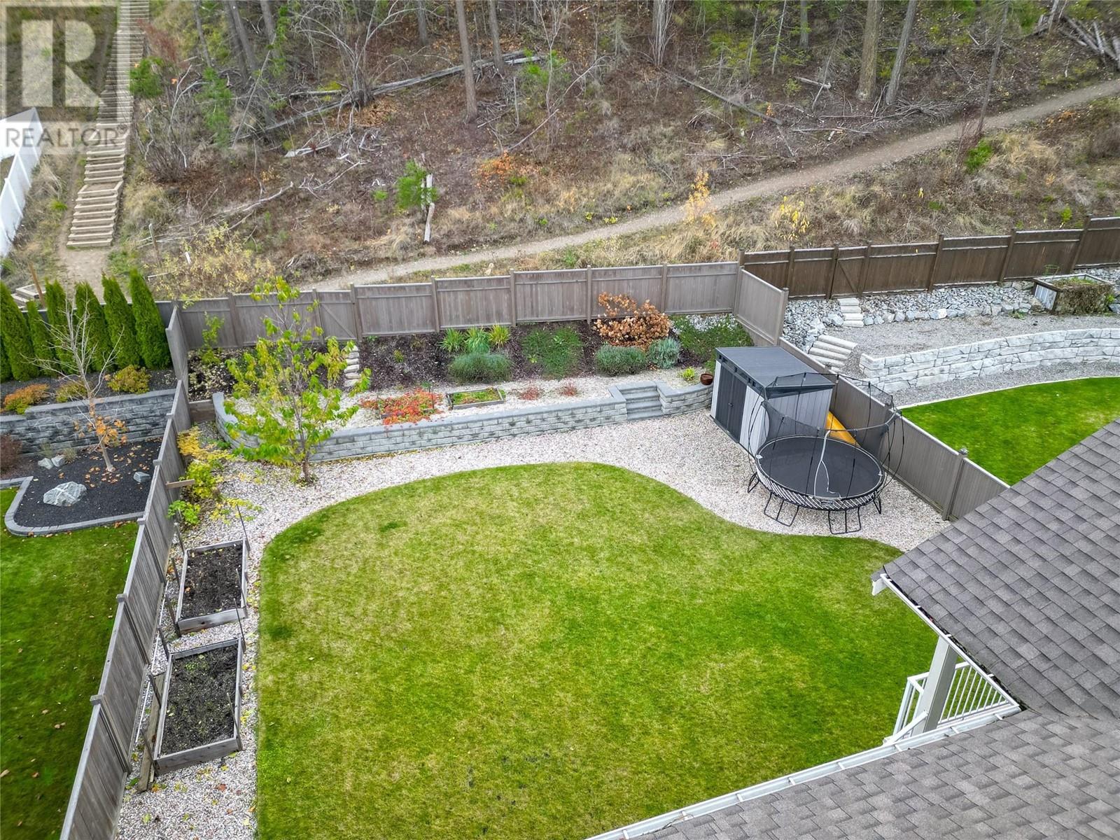1280 24 Street SE
Salmon Arm, British Columbia V1E0E3
| Bathroom Total | 3 |
| Bedrooms Total | 4 |
| Half Bathrooms Total | 0 |
| Year Built | 2018 |
| Cooling Type | Central air conditioning |
| Flooring Type | Carpeted, Hardwood, Tile |
| Heating Type | Forced air, See remarks |
| Heating Fuel | Other |
| Stories Total | 2 |
| Dining nook | Basement | 7'4'' x 8'6'' |
| Full bathroom | Basement | Measurements not available |
| Family room | Basement | 28' x 17'3'' |
| Bedroom | Basement | 10'7'' x 10'9'' |
| Foyer | Basement | 7'0'' x 14'0'' |
| Full bathroom | Main level | 7'0'' x 8'0'' |
| Bedroom | Main level | 10'0'' x 12'5'' |
| Bedroom | Main level | 10'0'' x 10'0'' |
| Other | Main level | 5'6'' x 7'0'' |
| 5pc Ensuite bath | Main level | 7'7'' x 8'7'' |
| Primary Bedroom | Main level | 13'2'' x 14'6'' |
| Living room | Main level | 17'0'' x 17'0'' |
| Dining room | Main level | 10'6'' x 15'0'' |
| Kitchen | Main level | 12'6'' x 12'10'' |
YOU MIGHT ALSO LIKE THESE LISTINGS
Previous
Next






































































