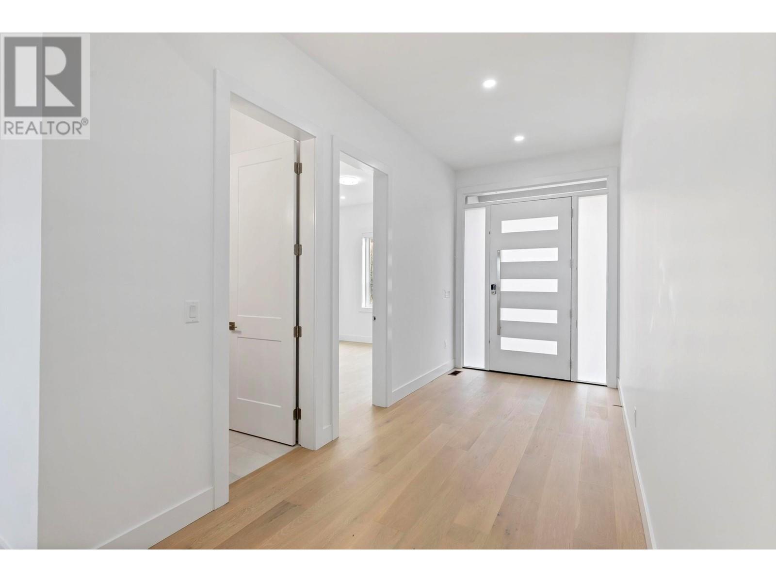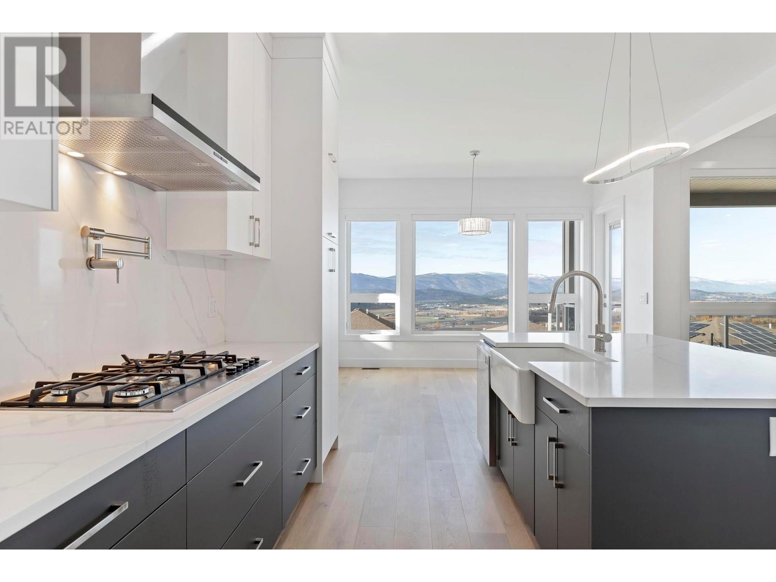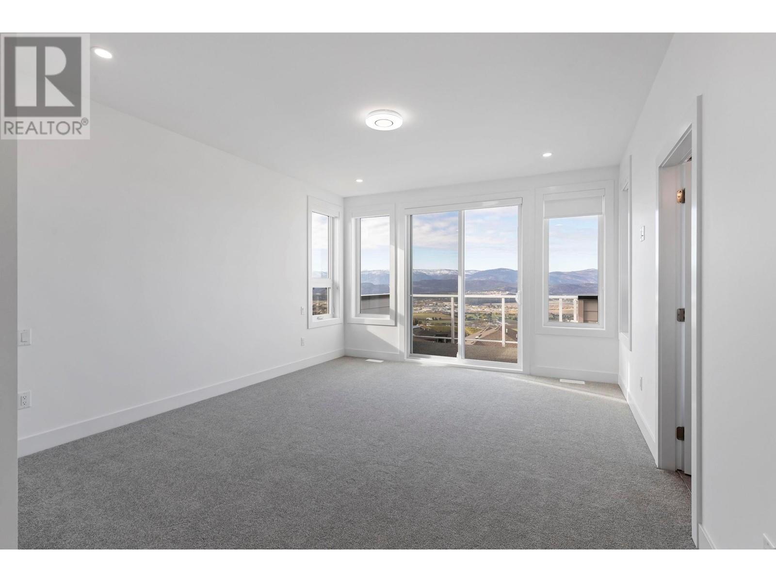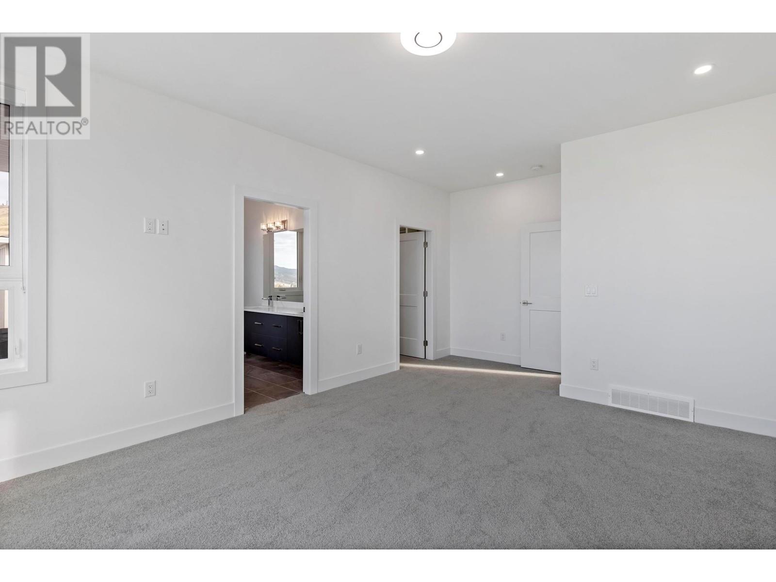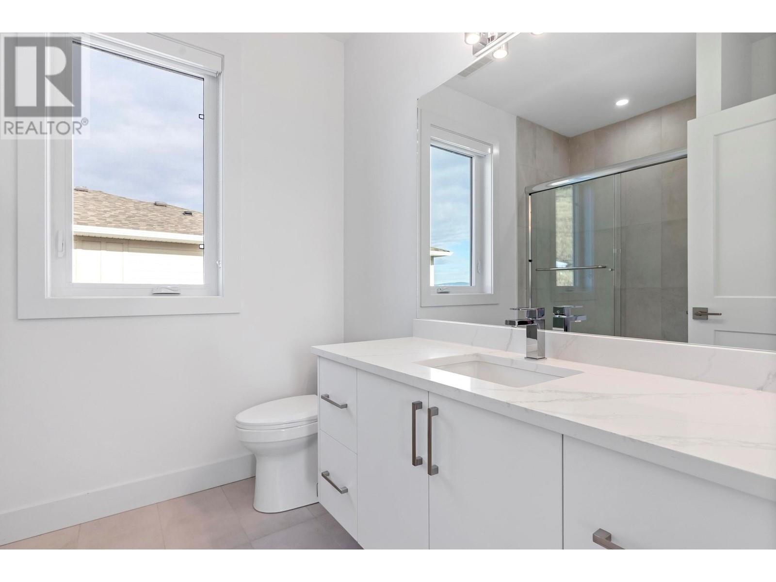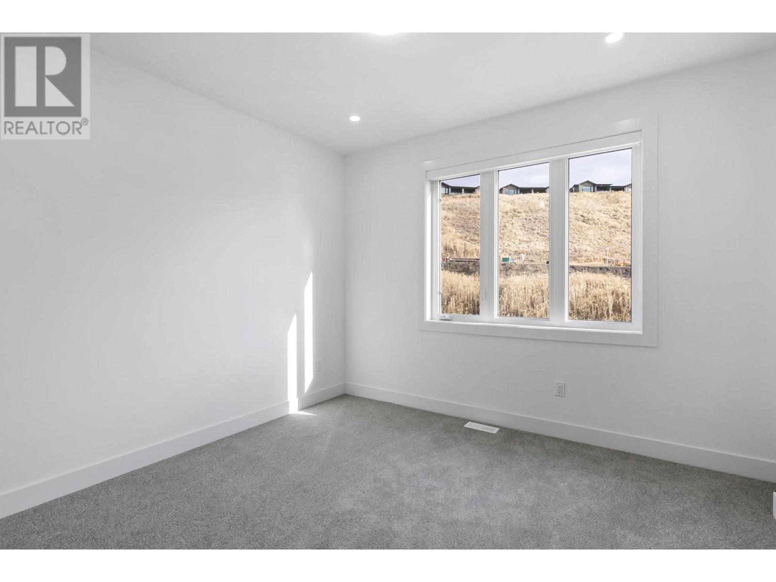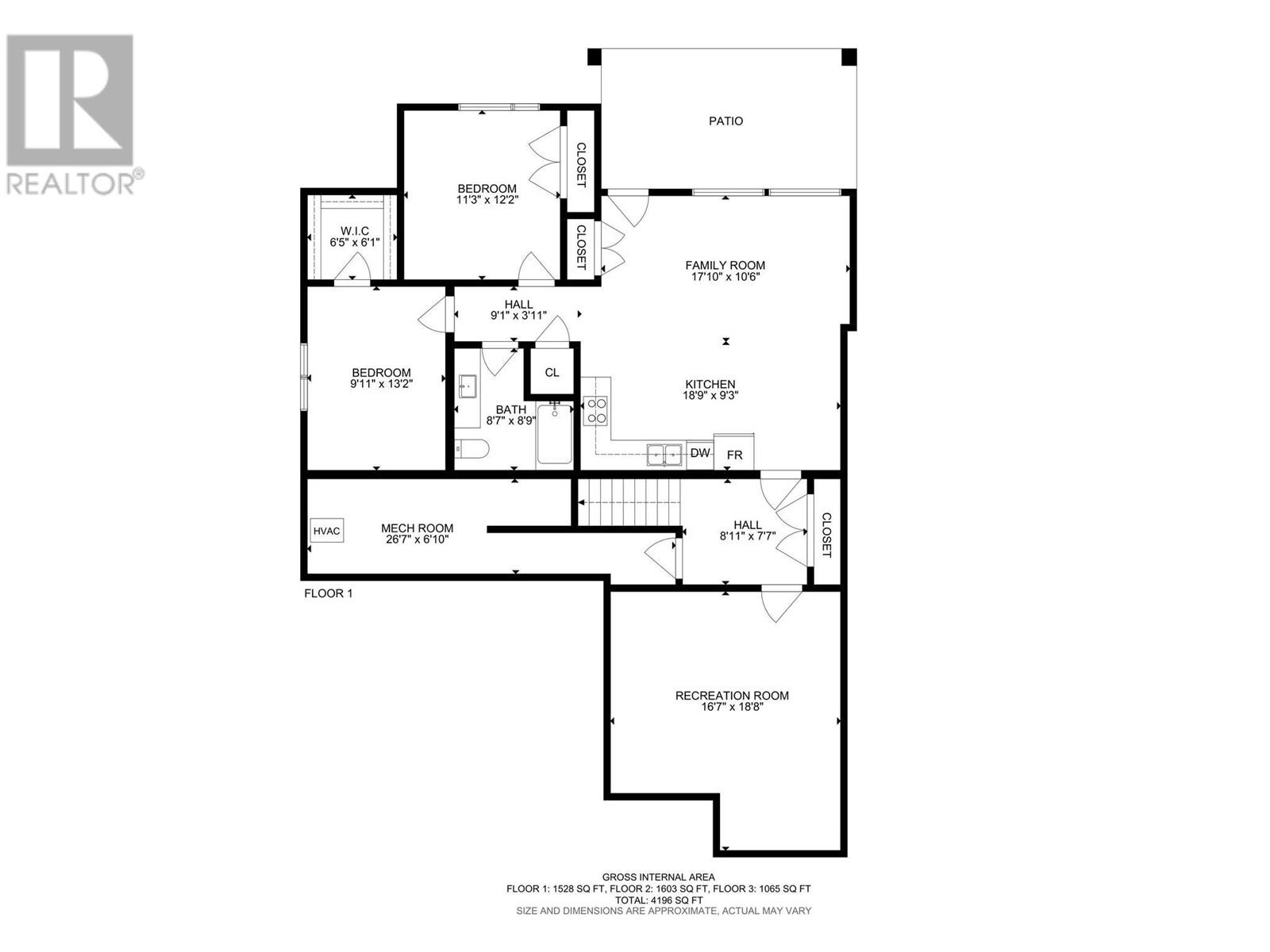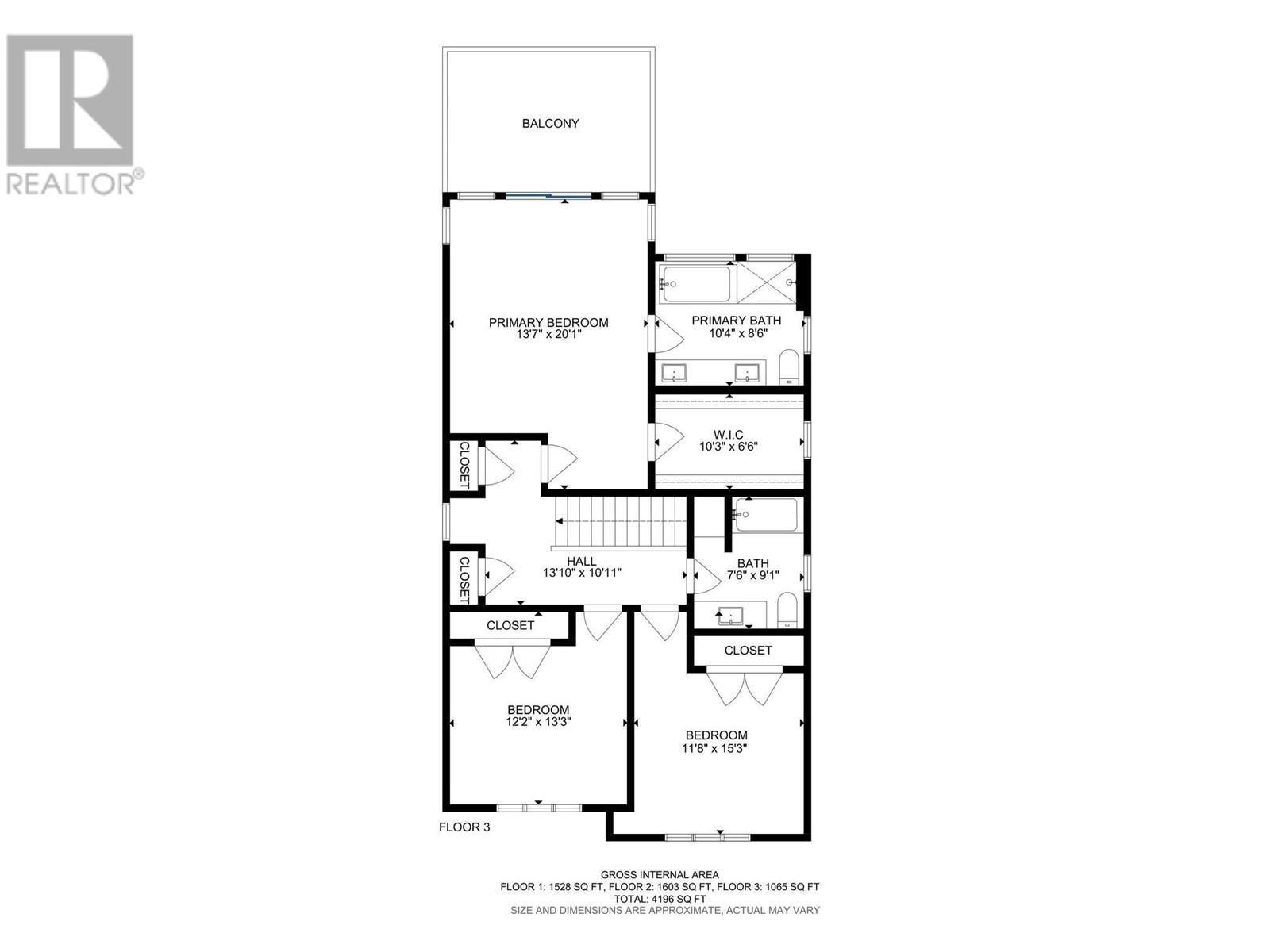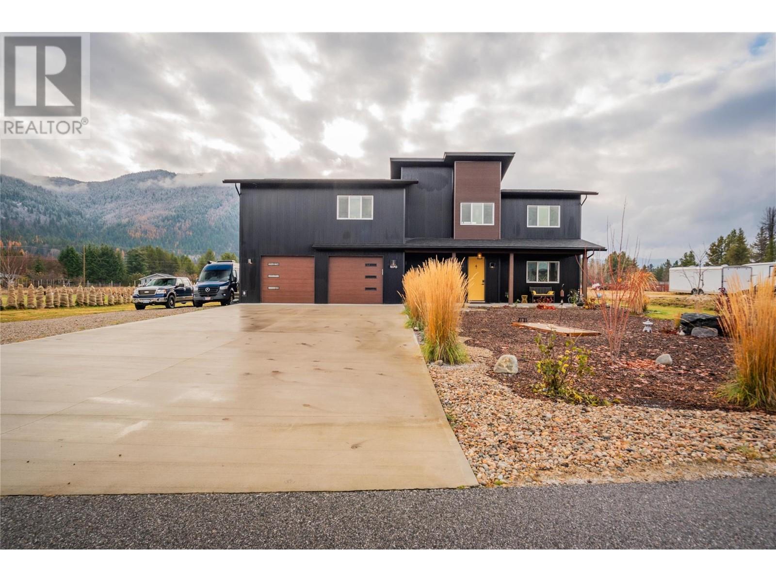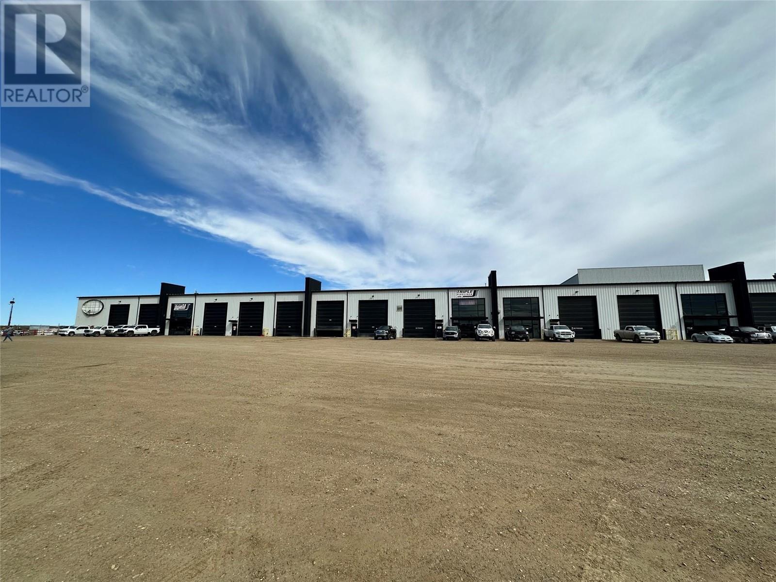2193 Kentucky Crescent
Kelowna, British Columbia V1P0A2
| Bathroom Total | 4 |
| Bedrooms Total | 5 |
| Half Bathrooms Total | 0 |
| Year Built | 2023 |
| Cooling Type | Central air conditioning |
| Flooring Type | Ceramic Tile, Laminate |
| Heating Type | See remarks |
| Heating Fuel | Electric |
| Stories Total | 3 |
| Bedroom | Second level | 11'6'' x 11' |
| Bedroom | Second level | 12'2'' x 10'6'' |
| Full bathroom | Second level | 9'3'' x 5'10'' |
| Other | Second level | 13'6'' x 8' |
| 5pc Ensuite bath | Second level | 11' x 9'8'' |
| Primary Bedroom | Second level | 13'6'' x 19'6'' |
| Utility room | Basement | 10' x 8' |
| Storage | Basement | 17'2'' x 19'6'' |
| Family room | Basement | 18'4'' x 19'6'' |
| Full bathroom | Basement | 8'6'' x 5'6'' |
| Bedroom | Basement | 10' x 13' |
| Bedroom | Basement | 11'2'' x 12' |
| Dining room | Main level | 13'6'' x 11'6'' |
| Great room | Main level | 17'6'' x 19'6'' |
| Kitchen | Main level | 20'6'' x 14'6'' |
| Pantry | Main level | 7'6'' x 11'4'' |
| Laundry room | Main level | 7'6'' x 9'2'' |
| Mud room | Main level | 7'6'' x 8' |
| Other | Main level | 21' x 23' |
| 3pc Bathroom | Main level | 11' x 7'8'' |
| Den | Main level | 10' x 11'4'' |
| Foyer | Main level | 7' x 17' |
YOU MIGHT ALSO LIKE THESE LISTINGS
Previous
Next






