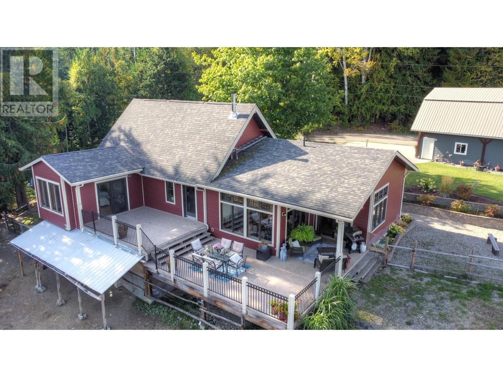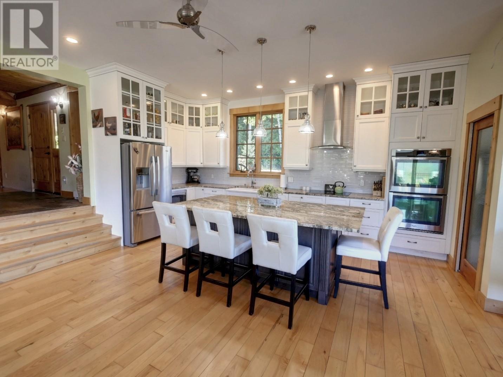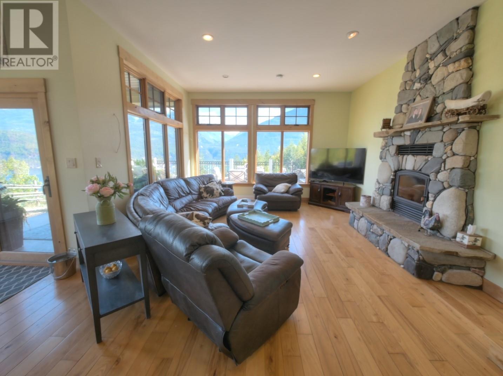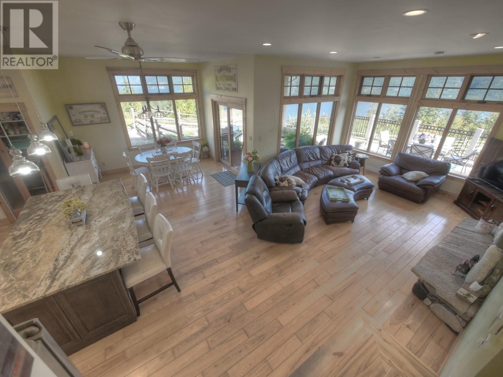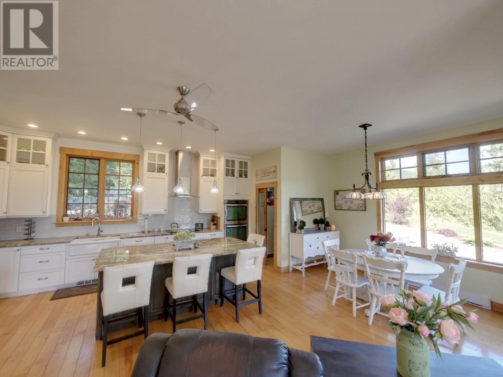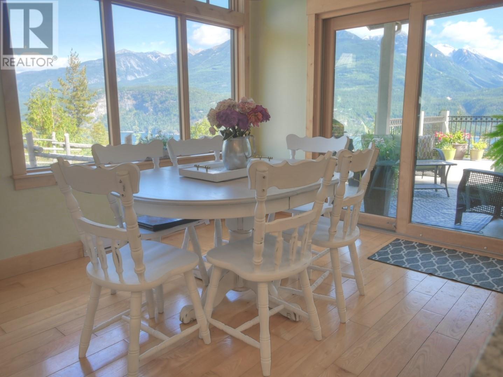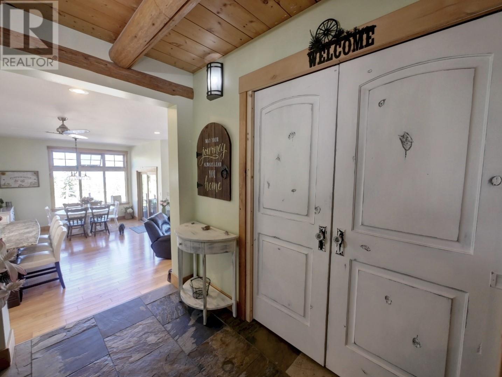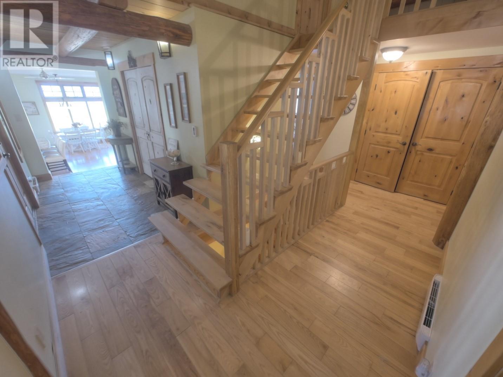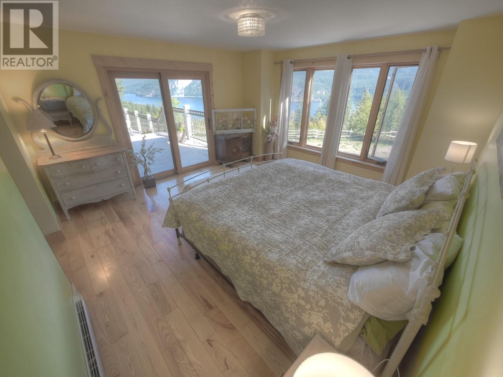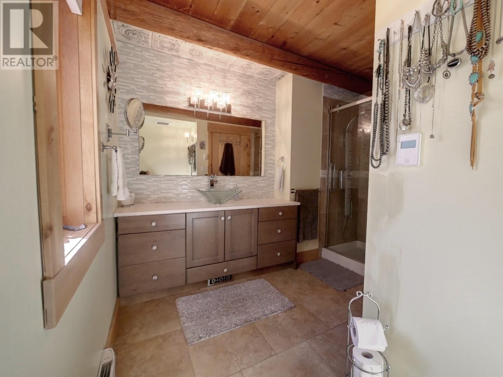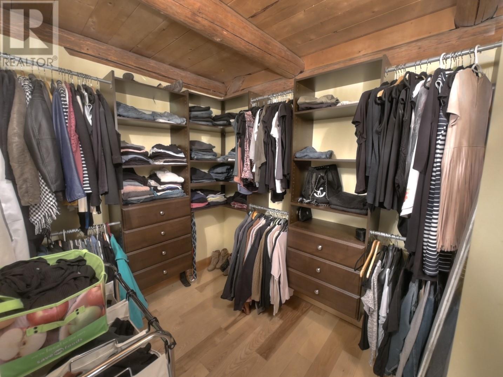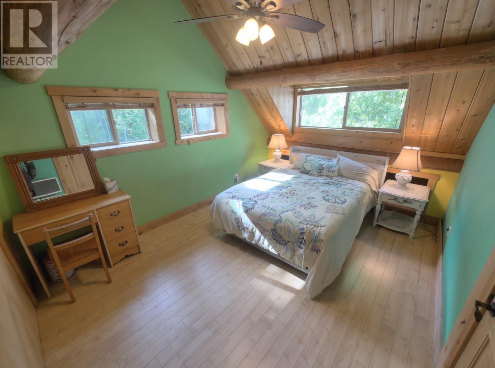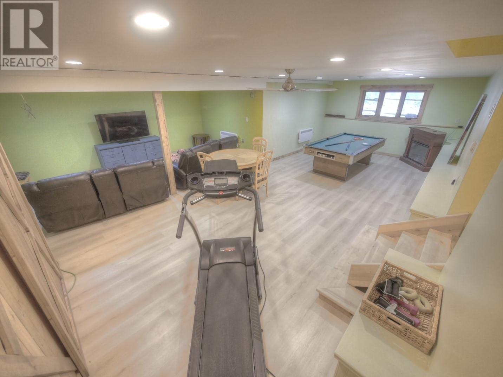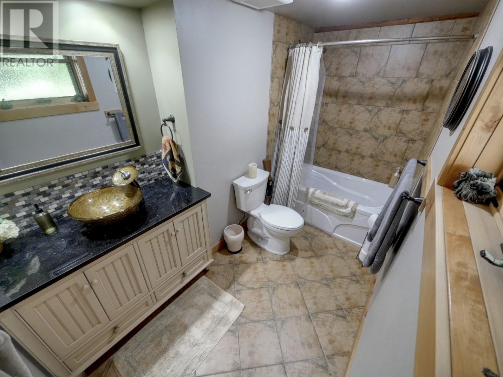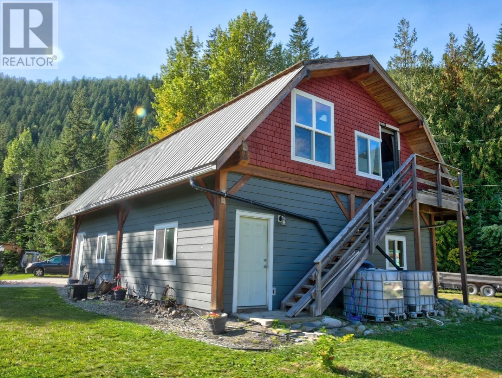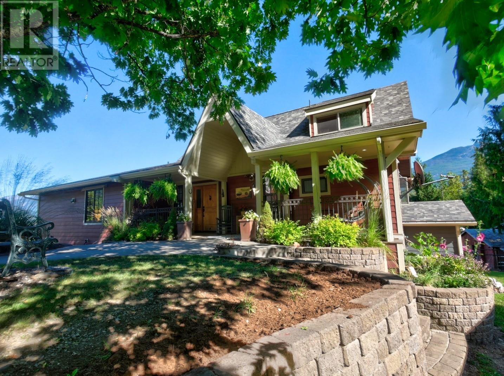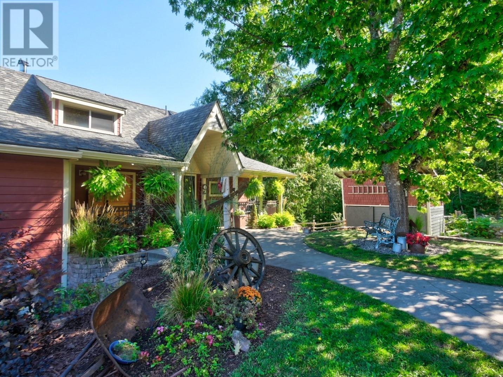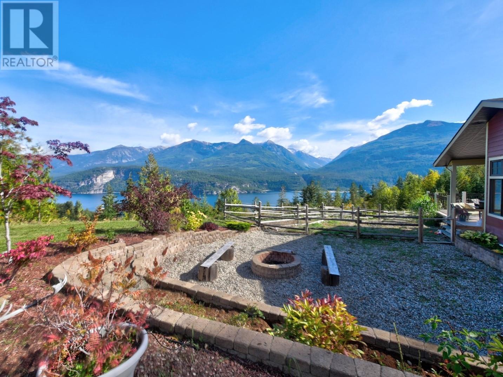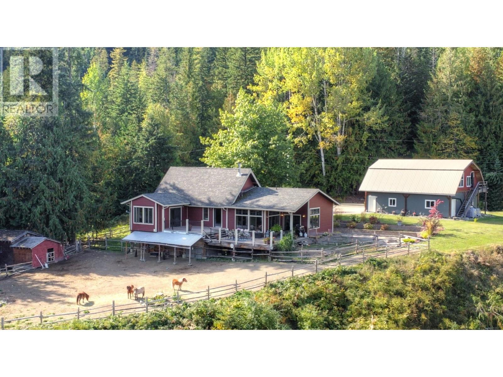8840 Olson Road
Kaslo, British Columbia V0G1M0
$2,399,000
ID# 10328243
| Bathroom Total | 3 |
| Bedrooms Total | 6 |
| Half Bathrooms Total | 0 |
| Year Built | 2012 |
| Cooling Type | See Remarks |
| Flooring Type | Carpeted, Ceramic Tile, Hardwood, Slate |
| Heating Type | Baseboard heaters |
| Heating Fuel | Electric |
| Stories Total | 1 |
| Other | Second level | 6'0'' x 8'0'' |
| Other | Second level | 6'0'' x 8'0'' |
| Bedroom | Second level | 13'9'' x 10'5'' |
| Bedroom | Second level | 13'8'' x 10'8'' |
| Other | Basement | 5'0'' x 20'0'' |
| Family room | Basement | 28'6'' x 23'8'' |
| Other | Basement | 9'10'' x 5'7'' |
| Office | Basement | 10'9'' x 7'3'' |
| Bedroom | Basement | 19'4'' x 11'1'' |
| Bedroom | Basement | 16'4'' x 11'4'' |
| Storage | Basement | 5'0'' x 3'0'' |
| 3pc Bathroom | Main level | 8'1'' x 7'8'' |
| Bedroom | Main level | 11'4'' x 10'11'' |
| Other | Main level | 8'0'' x 6'10'' |
| 3pc Bathroom | Main level | 10'8'' x 6'7'' |
| Foyer | Main level | 20'8'' x 16'0'' |
| Primary Bedroom | Main level | 14'3'' x 14'0'' |
| Living room | Main level | 17'9'' x 14'3'' |
| 3pc Ensuite bath | Main level | 10'8'' x 9'3'' |
| Kitchen | Main level | 24'2'' x 13'5'' |
| Dining room | Main level | 12'6'' x 10'1'' |
| Other | Main level | 10'0'' x 5'0'' |
YOU MIGHT ALSO LIKE THESE LISTINGS
Previous
Next

