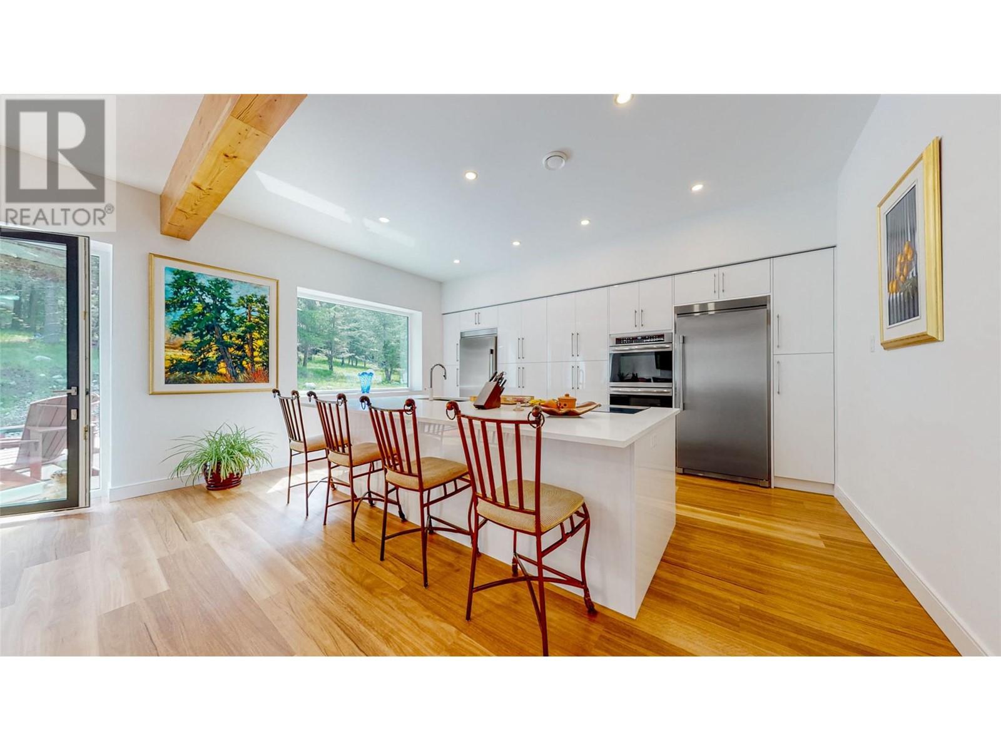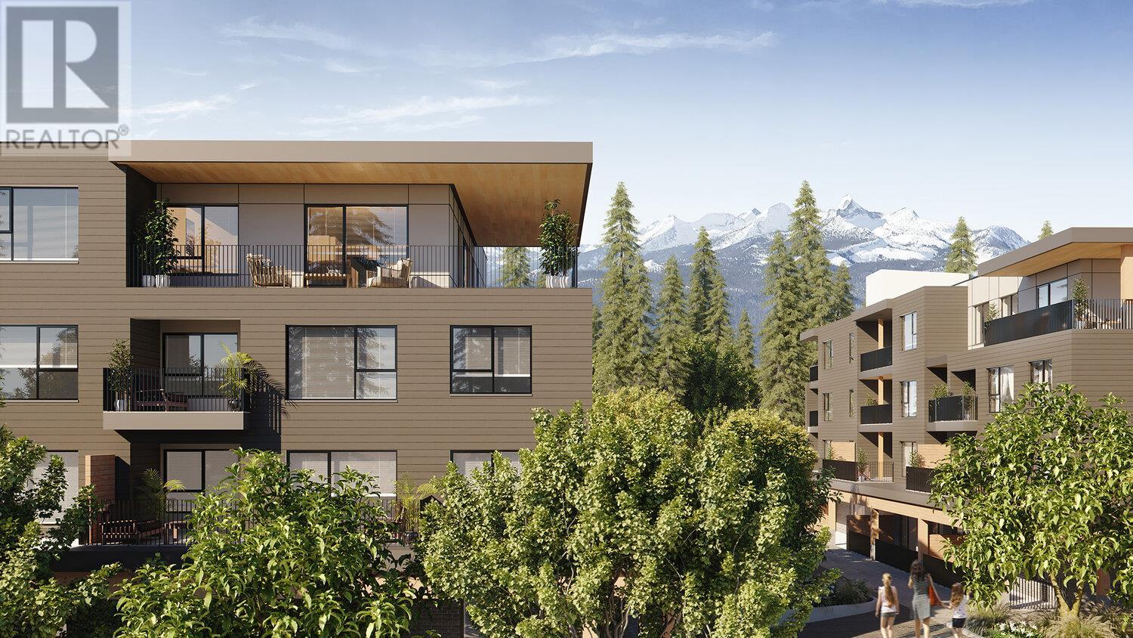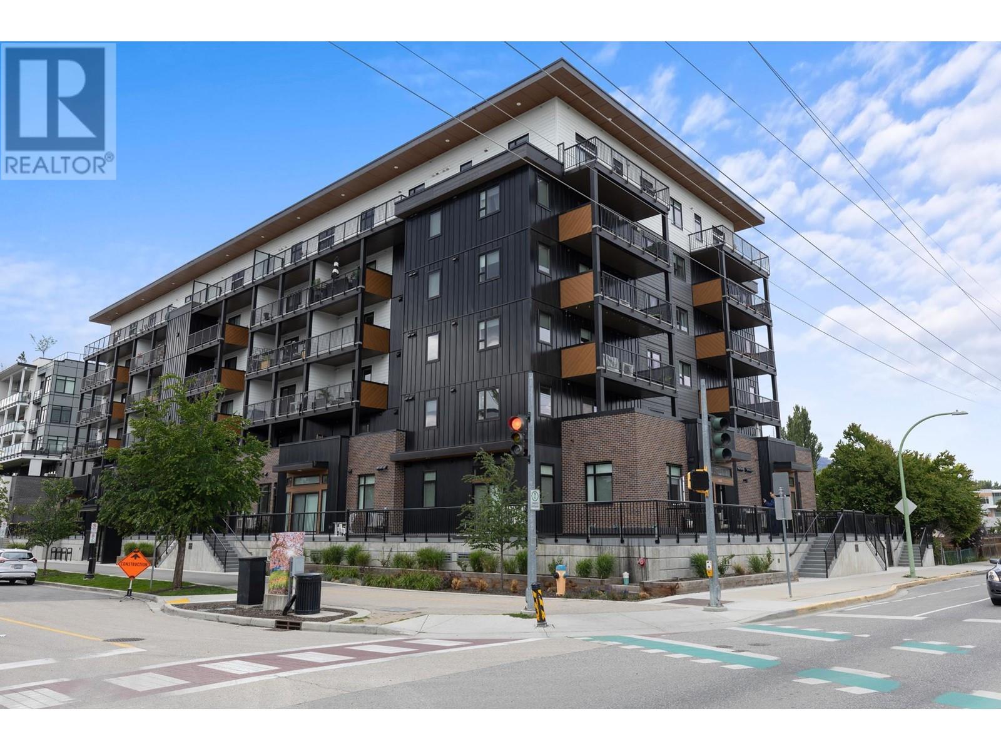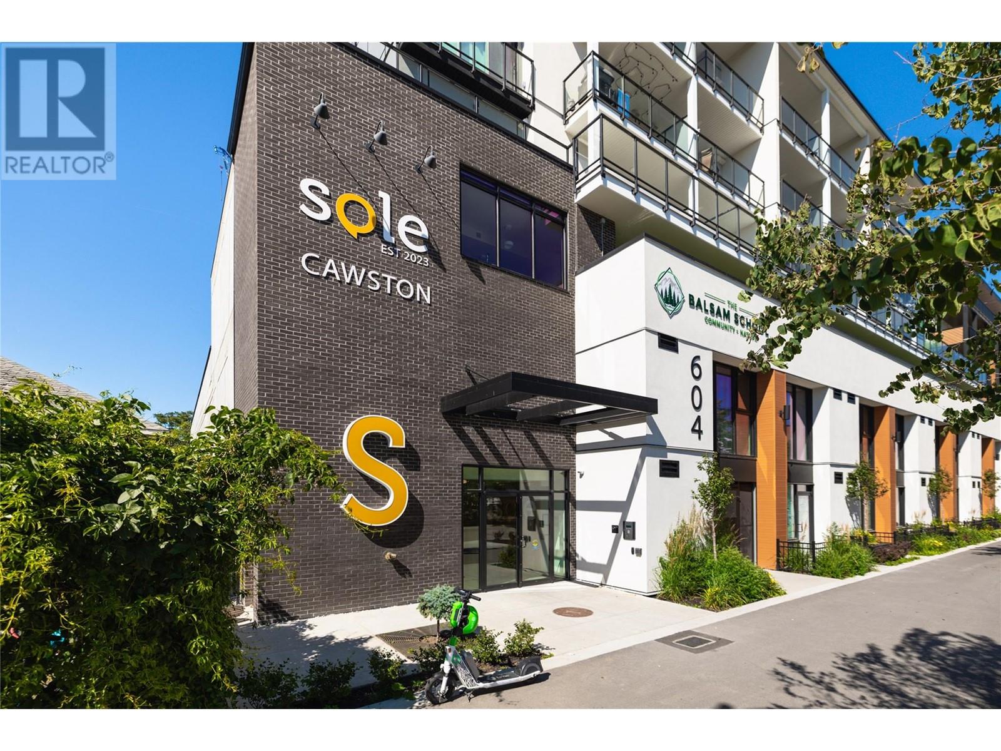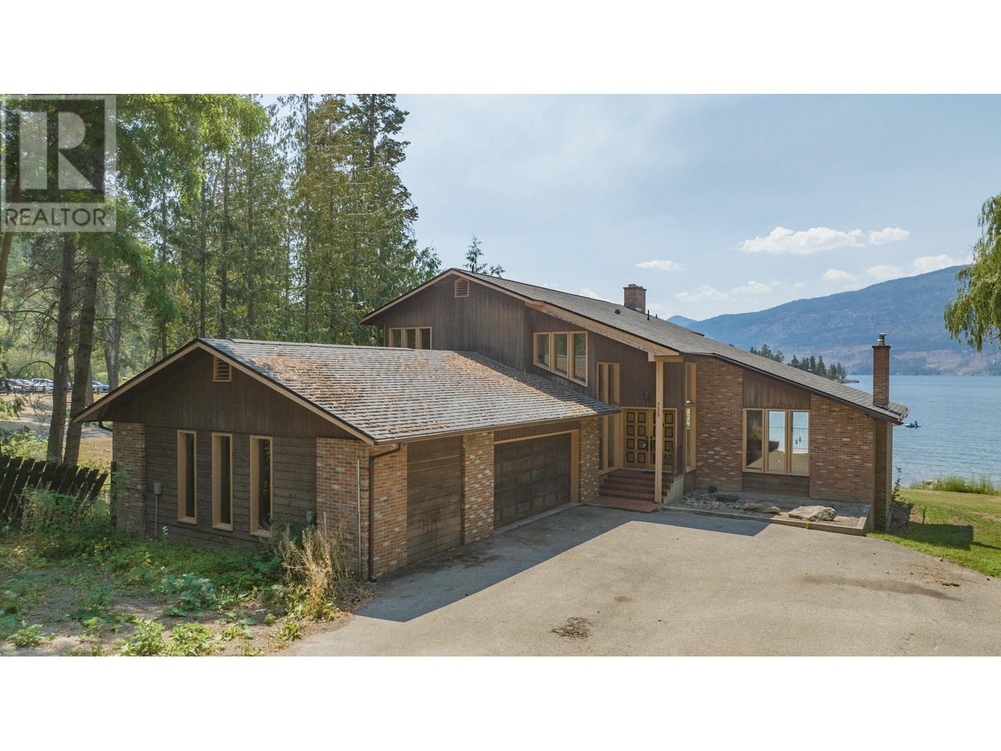1324 Timberwolf Trail Road
Bridesville, British Columbia V0H1Y0
| Bathroom Total | 2 |
| Bedrooms Total | 2 |
| Half Bathrooms Total | 0 |
| Year Built | 2021 |
| Flooring Type | Vinyl |
| Heating Type | Baseboard heaters, Radiant heat |
| Stories Total | 1 |
| Storage | Main level | 6'5'' x 17'9'' |
| Bedroom | Main level | 14'1'' x 17'9'' |
| 4pc Ensuite bath | Main level | 13'8'' x 17'10'' |
| Other | Main level | 4'11'' x 17'10'' |
| Primary Bedroom | Main level | 16'0'' x 17'10'' |
| 4pc Bathroom | Main level | 17'9'' x 5'10'' |
| Laundry room | Main level | 7'9'' x 9'2'' |
| Living room | Main level | 18'0'' x 18'4'' |
| Dining room | Main level | 18'0'' x 11'4'' |
| Kitchen | Main level | 18'0'' x 12'5'' |
YOU MIGHT ALSO LIKE THESE LISTINGS
Previous
Next


