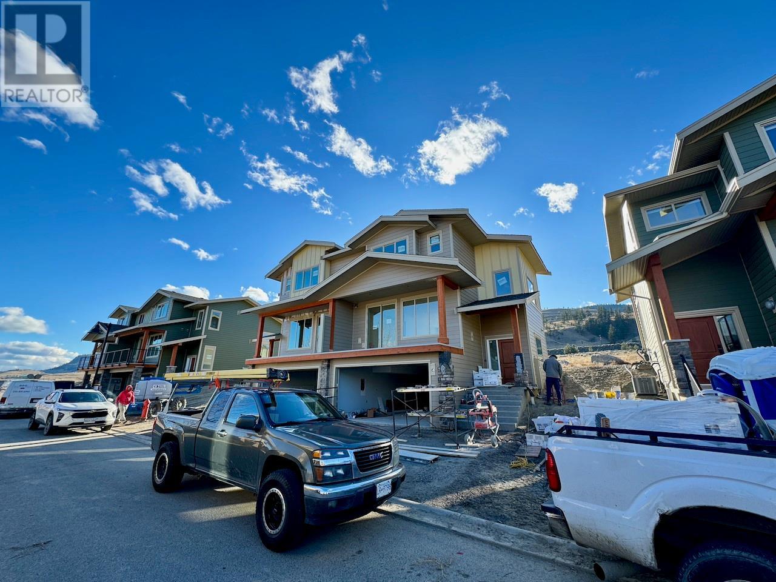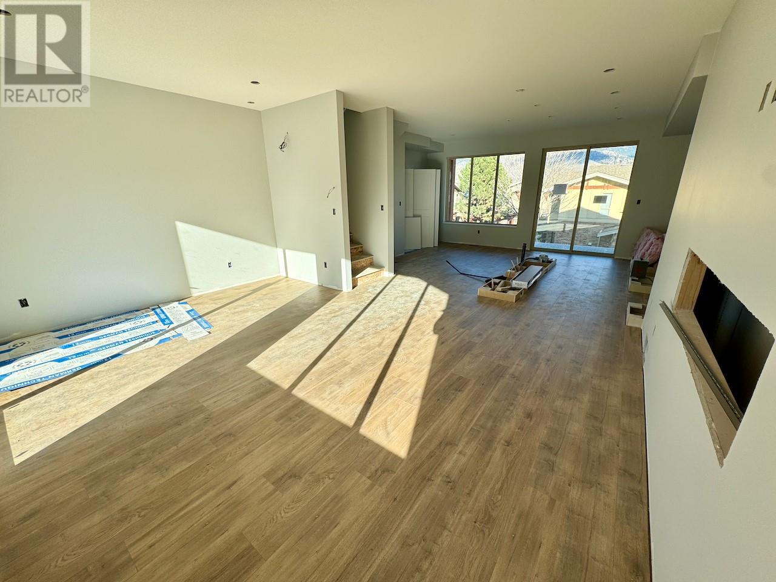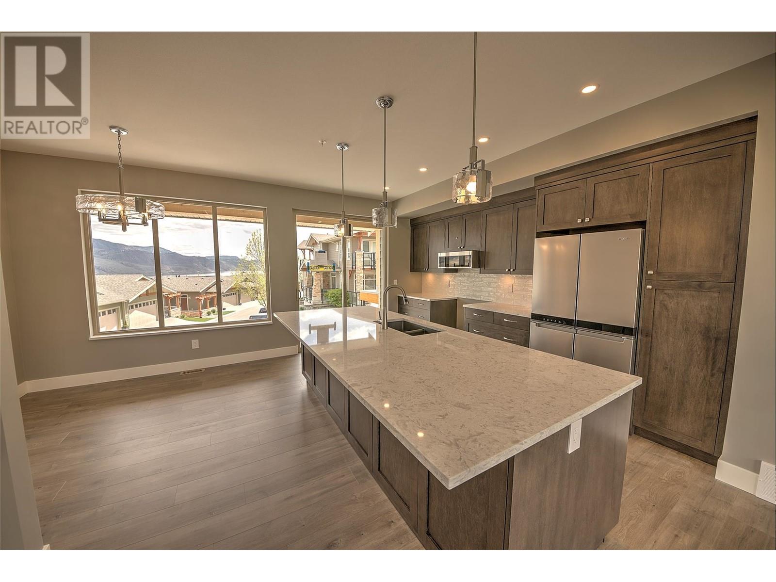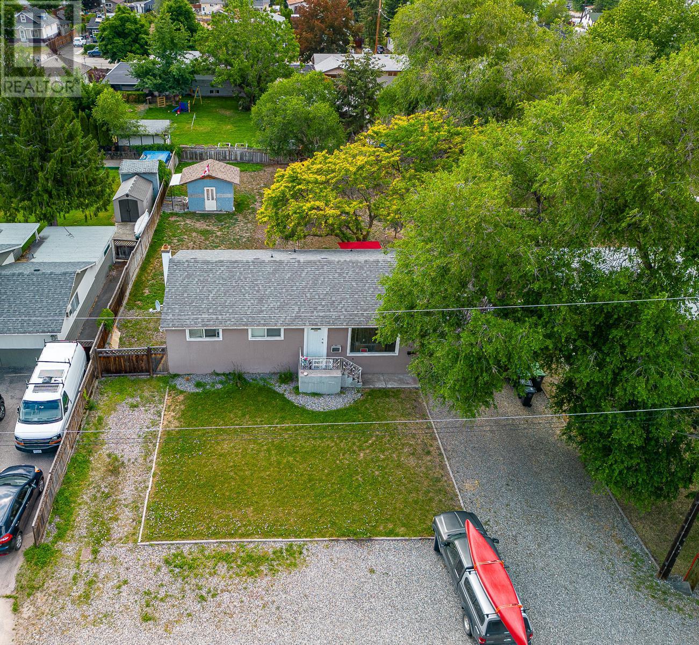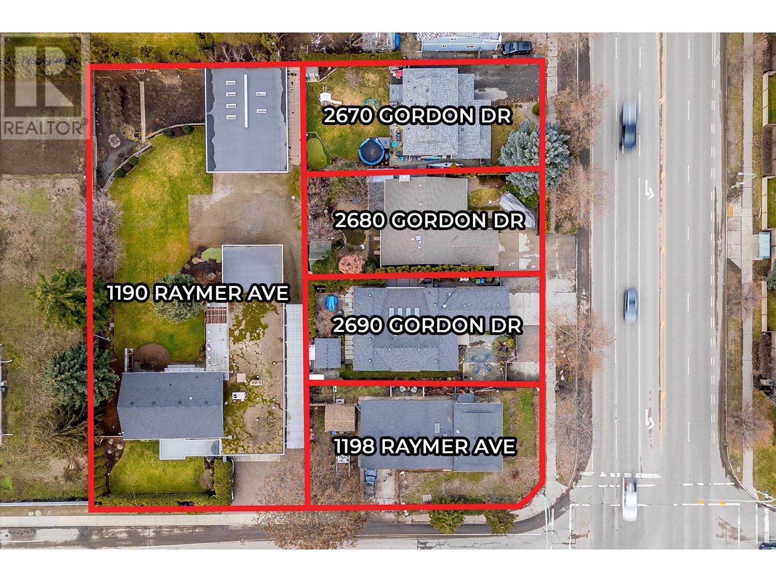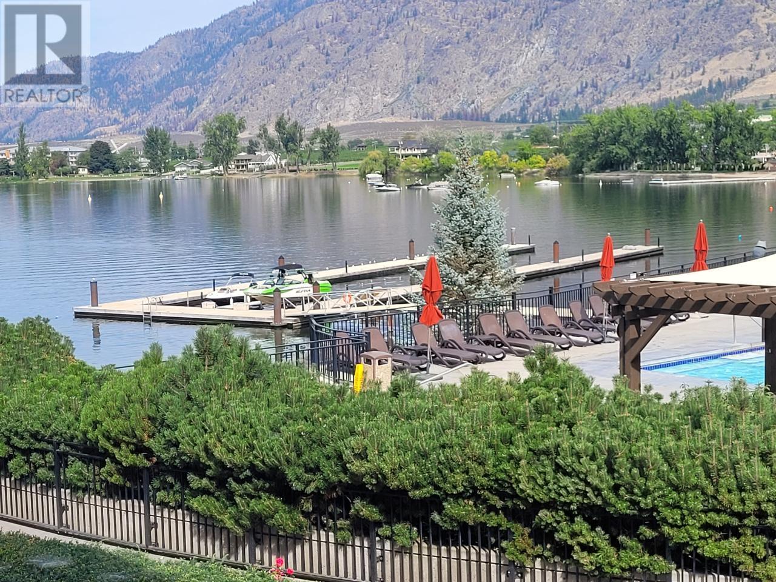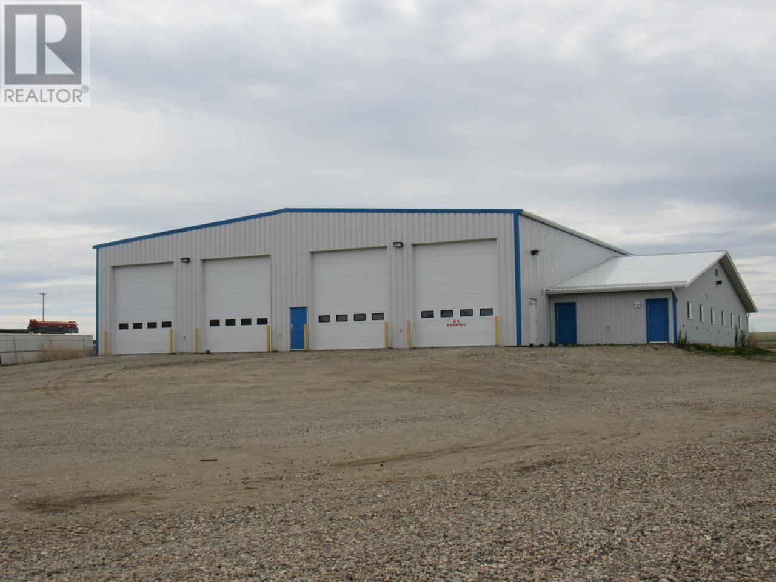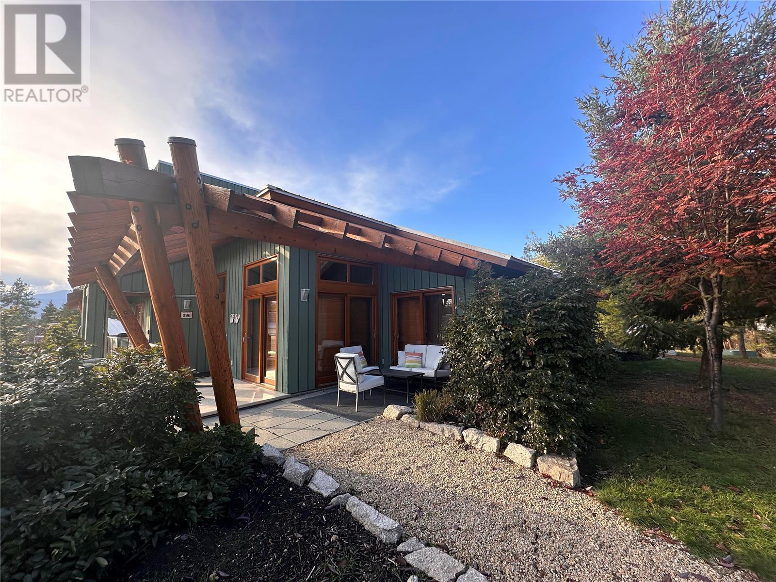130 COLEBROOK Road Unit# 27
Kamloops, British Columbia V2H1T7
$685,000
ID# 10328454
| Bathroom Total | 3 |
| Bedrooms Total | 3 |
| Half Bathrooms Total | 1 |
| Year Built | 2024 |
| Cooling Type | Central air conditioning |
| Flooring Type | Mixed Flooring |
| Heating Type | Forced air, See remarks |
| Stories Total | 3 |
| Primary Bedroom | Second level | 13'5'' x 11'5'' |
| 4pc Ensuite bath | Second level | Measurements not available |
| 4pc Bathroom | Second level | Measurements not available |
| Bedroom | Second level | 8'0'' x 8'9'' |
| Bedroom | Second level | 10'0'' x 8'9'' |
| Mud room | Basement | 6'9'' x 8'9'' |
| Living room | Main level | 19'0'' x 13'0'' |
| Laundry room | Main level | 5'0'' x 5'0'' |
| Kitchen | Main level | 16'0'' x 10'5'' |
| Dining room | Main level | 9'0'' x 9'0'' |
| 2pc Bathroom | Main level | Measurements not available |
YOU MIGHT ALSO LIKE THESE LISTINGS
Previous
Next

