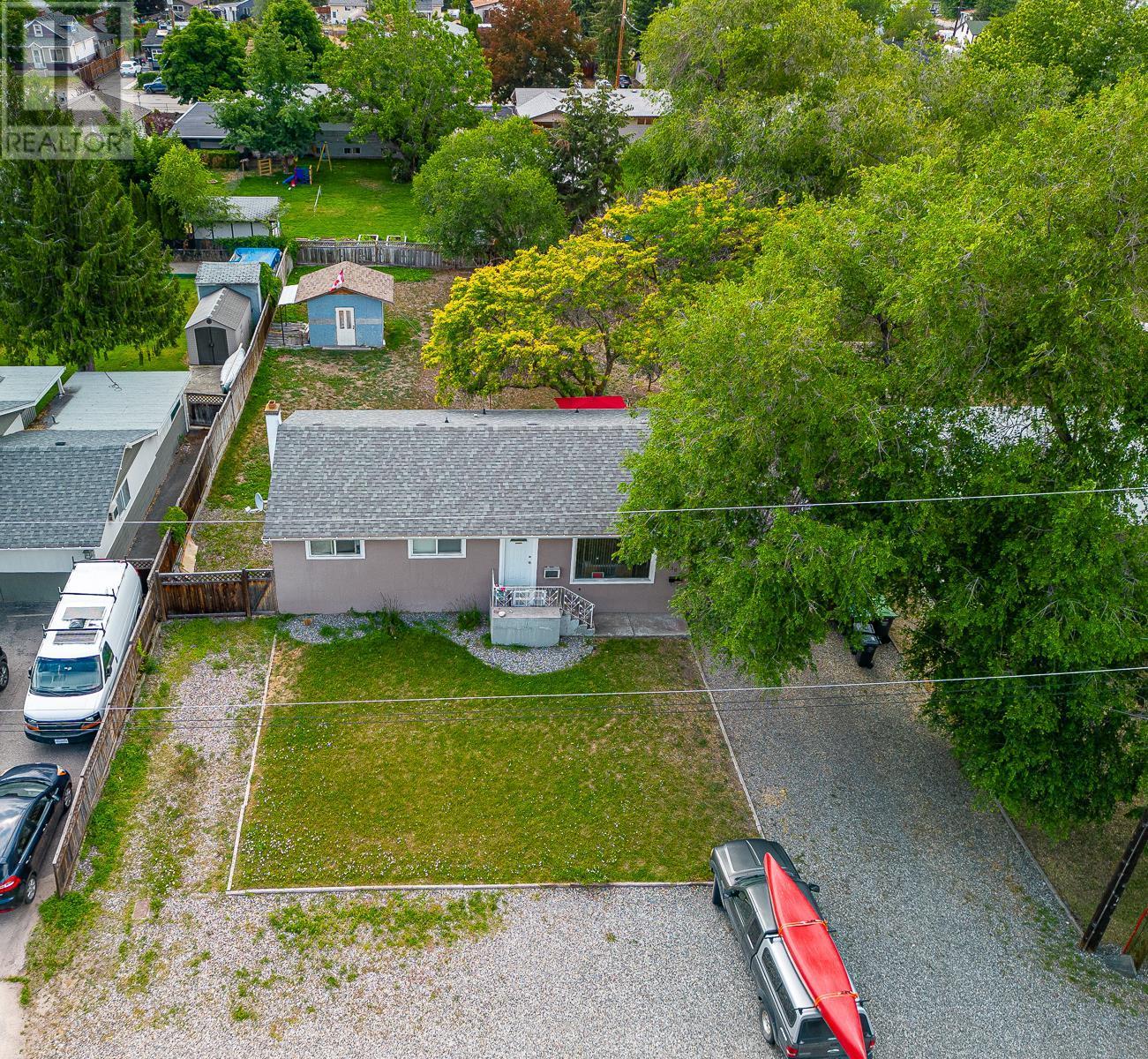1572 Lorne Street E Unit# 12
Kamloops, British Columbia V2C1X6
$159,900
ID# 10328155
| Bathroom Total | 1 |
| Bedrooms Total | 2 |
| Half Bathrooms Total | 0 |
| Year Built | 1965 |
| Cooling Type | Window air conditioner |
| Flooring Type | Vinyl |
| Heating Type | Other, See remarks |
| Stories Total | 1 |
| Other | Main level | 9'0'' x 10'0'' |
| Bedroom | Main level | 8'0'' x 9'0'' |
| Primary Bedroom | Main level | 9'0'' x 10'0'' |
| Laundry room | Main level | 6'0'' x 8'0'' |
| Dining room | Main level | 7'0'' x 12'0'' |
| Living room | Main level | 9'0'' x 12'0'' |
| Kitchen | Main level | 7'0'' x 9'0'' |
| 3pc Bathroom | Main level | Measurements not available |
YOU MIGHT ALSO LIKE THESE LISTINGS
Previous
Next











































