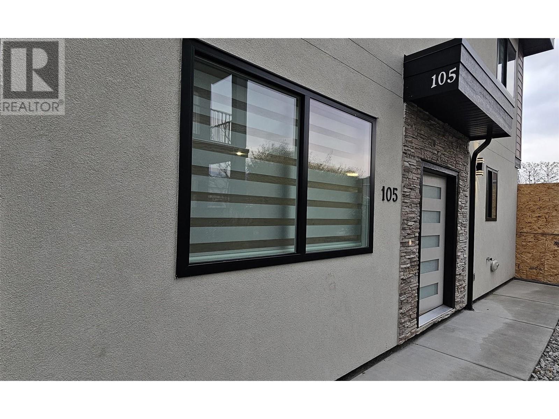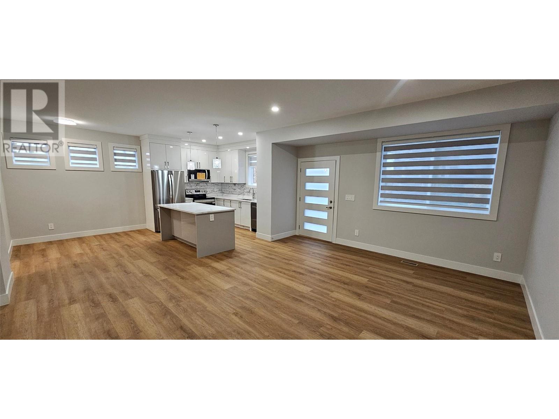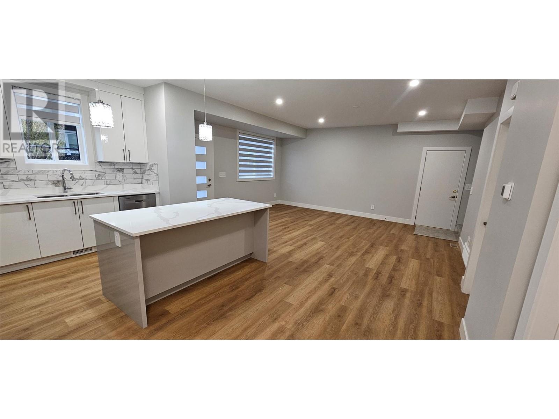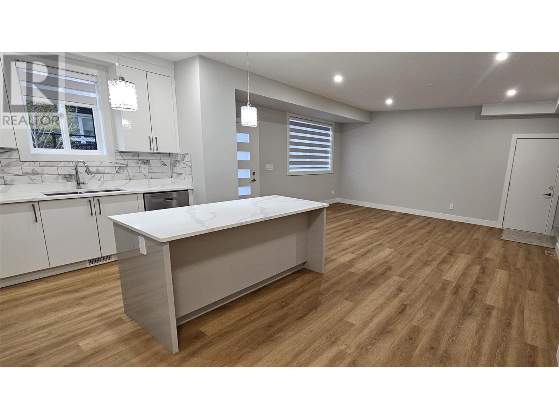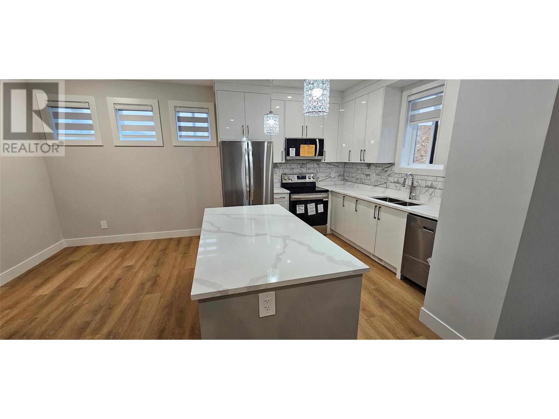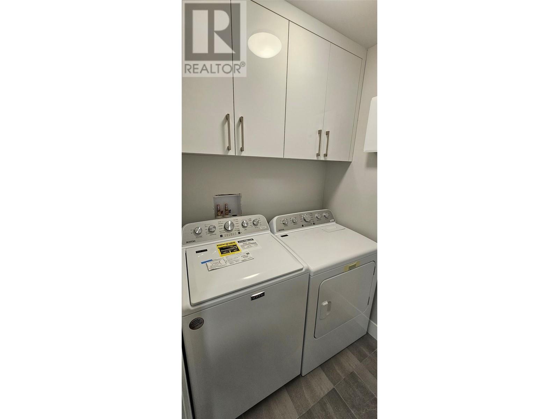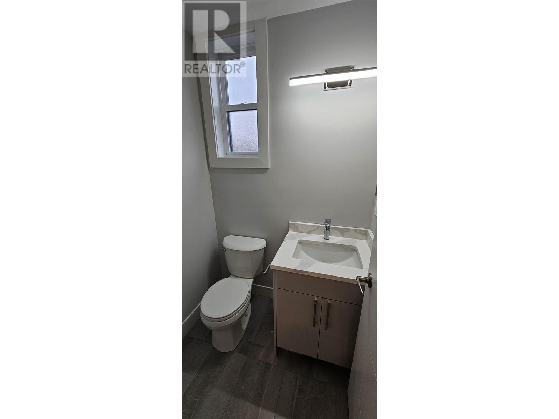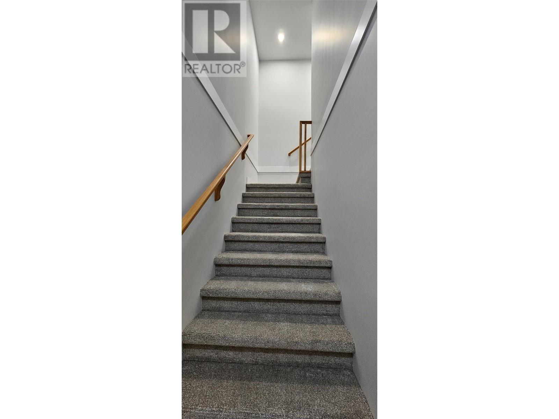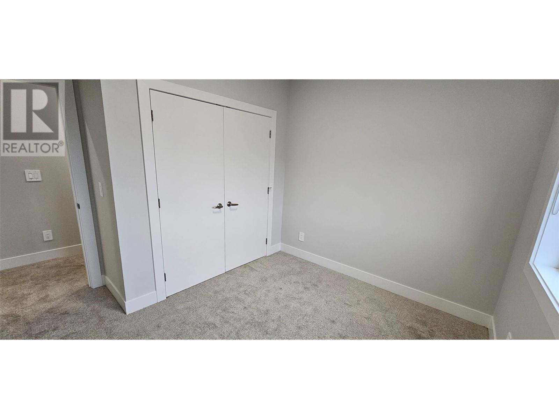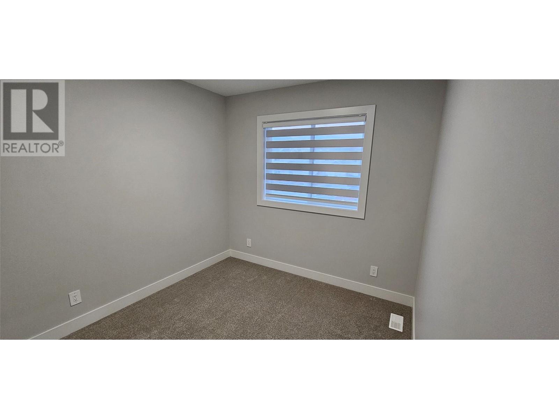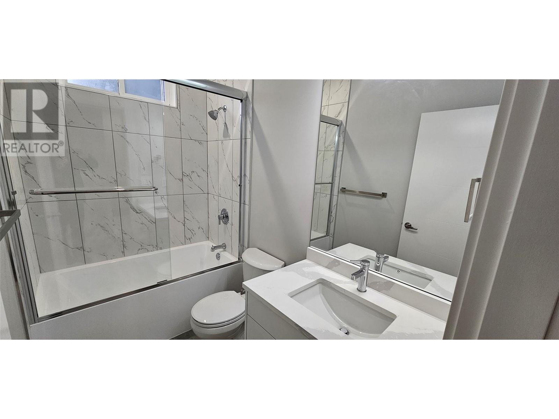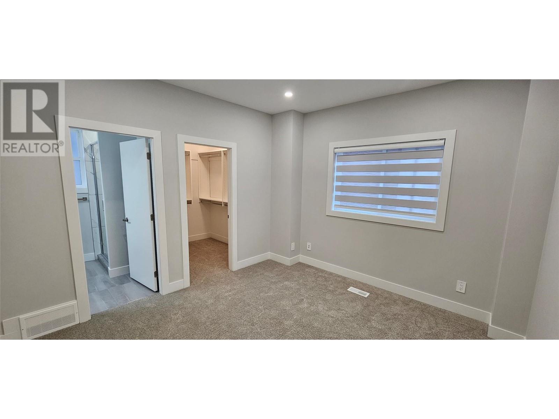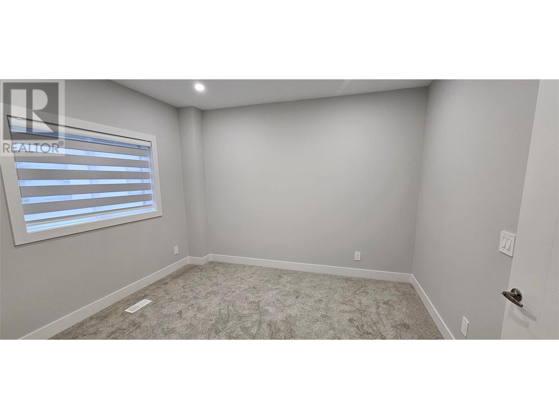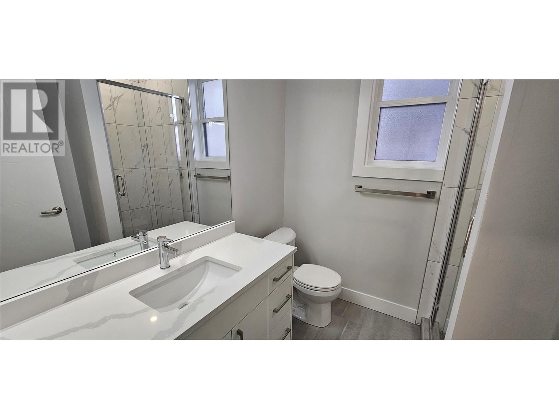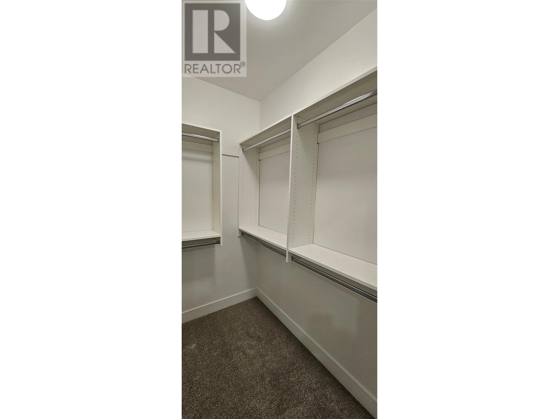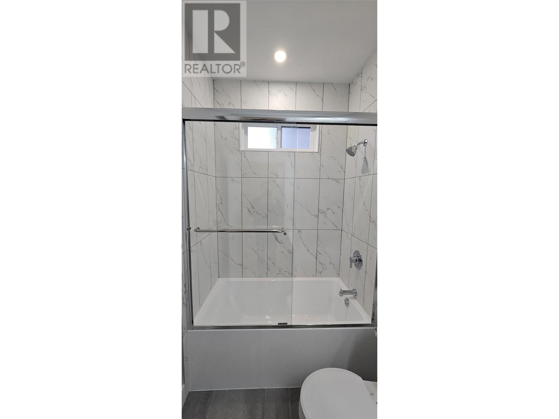125 Calgary Avenue Unit# 105
Penticton, British Columbia V2A2T7
$589,900
ID# 10328248
| Bathroom Total | 3 |
| Bedrooms Total | 3 |
| Half Bathrooms Total | 1 |
| Year Built | 2024 |
| Cooling Type | Central air conditioning |
| Flooring Type | Ceramic Tile, Laminate |
| Heating Type | Forced air |
| Stories Total | 2 |
| 4pc Bathroom | Second level | Measurements not available |
| 3pc Ensuite bath | Second level | Measurements not available |
| Primary Bedroom | Second level | 13'0'' x 11'0'' |
| Bedroom | Second level | 9'5'' x 12'10'' |
| Bedroom | Second level | 10'5'' x 11'6'' |
| Dining room | Main level | 12'2'' x 8' |
| 2pc Bathroom | Main level | Measurements not available |
| Kitchen | Main level | 12'2'' x 10'8'' |
| Living room | Main level | 18' x 14'8'' |
YOU MIGHT ALSO LIKE THESE LISTINGS
Previous
Next
