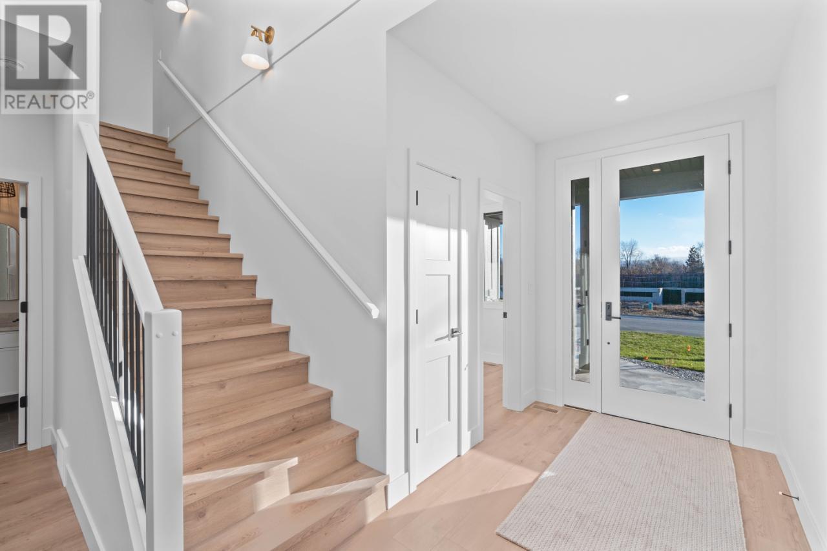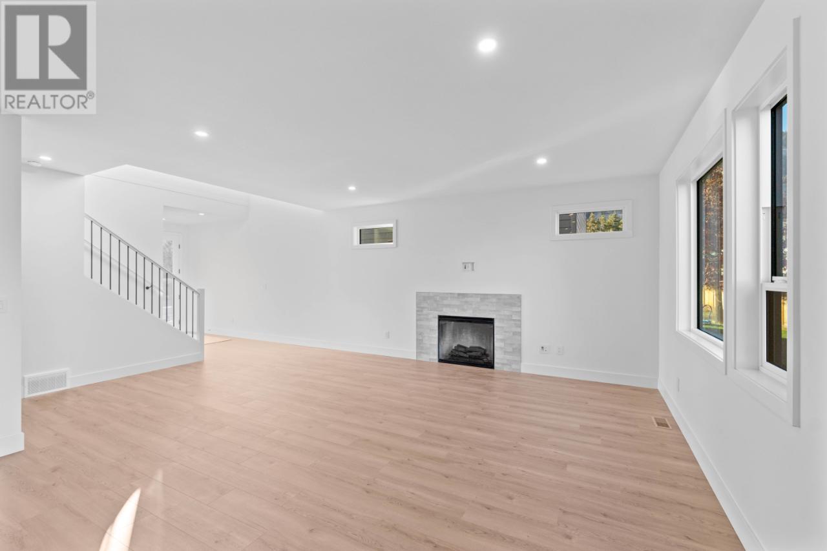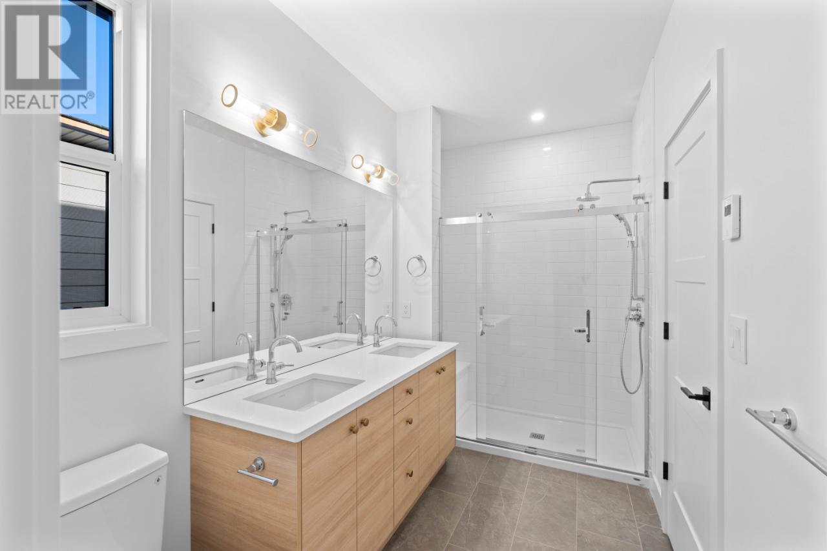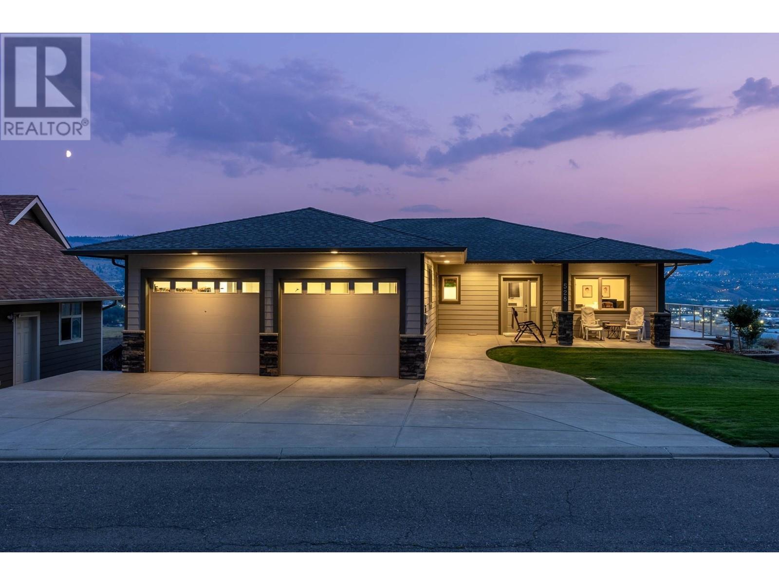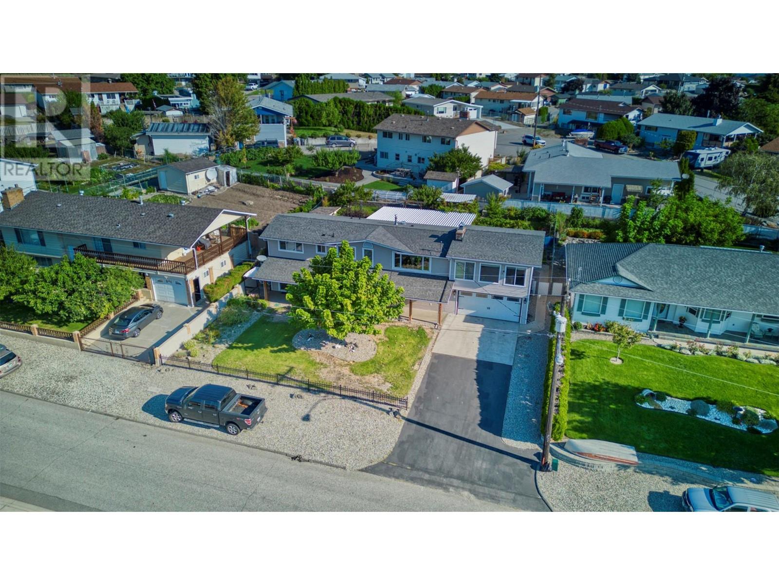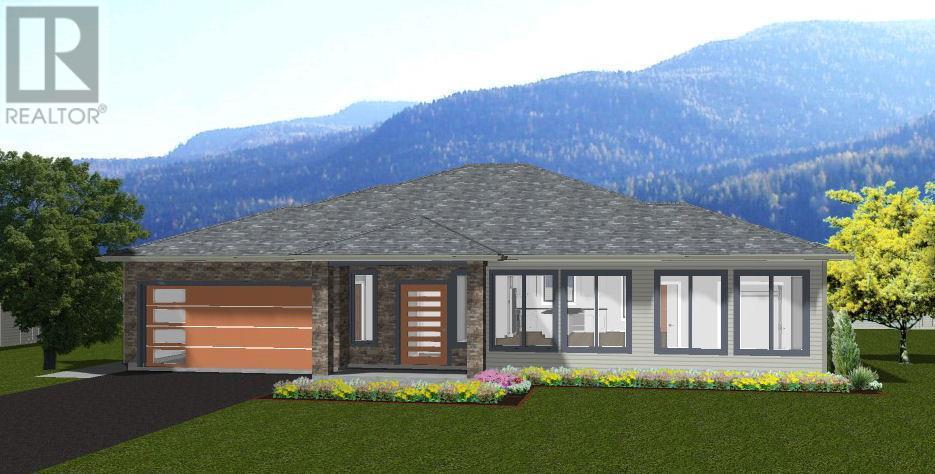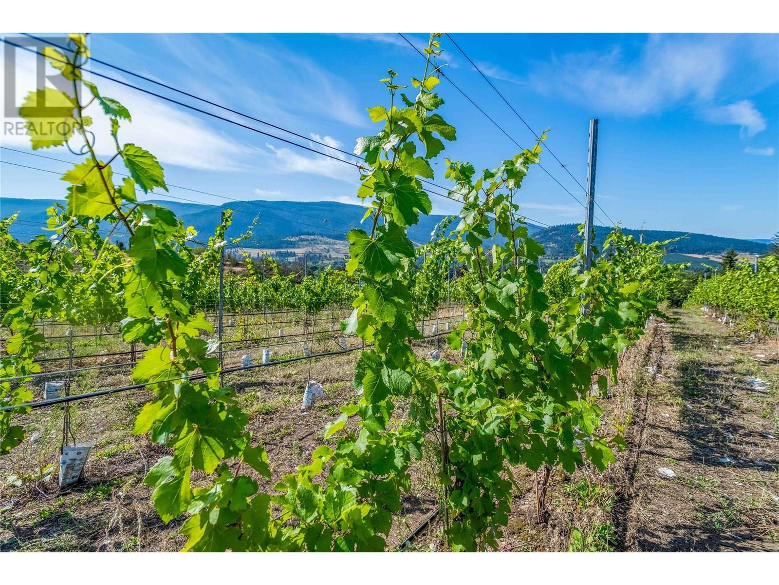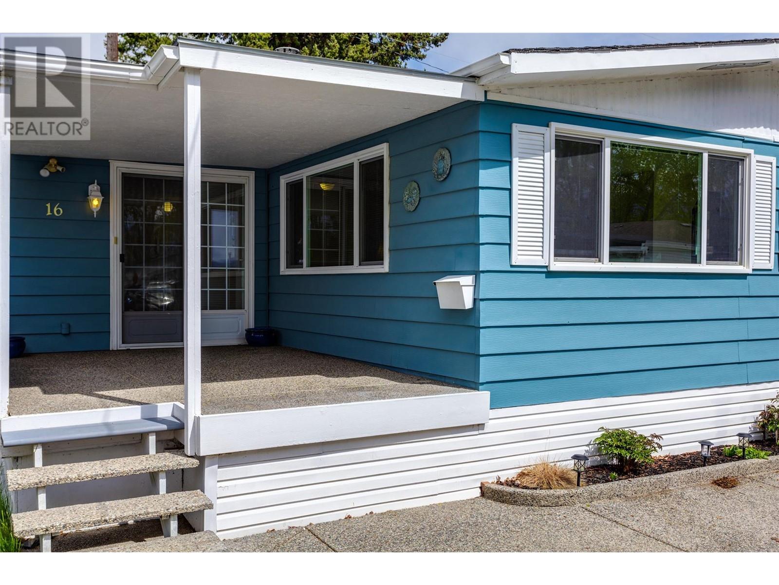2616 ELSTON Drive
Kamloops, British Columbia V2B0K1
$849,900
ID# 10328406
| Bathroom Total | 3 |
| Bedrooms Total | 3 |
| Half Bathrooms Total | 1 |
| Year Built | 2022 |
| Flooring Type | Mixed Flooring |
| Heating Type | Forced air |
| Stories Total | 2 |
| Laundry room | Second level | 9'2'' x 5'5'' |
| Bedroom | Second level | 10'7'' x 10'9'' |
| Bedroom | Second level | 10'9'' x 11'4'' |
| Primary Bedroom | Second level | 12'5'' x 15'4'' |
| Family room | Second level | 14'7'' x 19'7'' |
| 4pc Ensuite bath | Second level | Measurements not available |
| 4pc Bathroom | Second level | Measurements not available |
| Foyer | Main level | 6'1'' x 13'4'' |
| Office | Main level | 7'9'' x 8'2'' |
| Pantry | Main level | 4'9'' x 5'0'' |
| Kitchen | Main level | 9'6'' x 15'9'' |
| Dining room | Main level | 10'3'' x 15'9'' |
| Living room | Main level | 14'3'' x 21'7'' |
| 2pc Bathroom | Main level | Measurements not available |
YOU MIGHT ALSO LIKE THESE LISTINGS
Previous
Next


