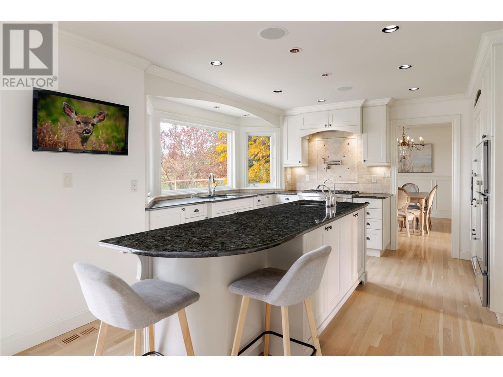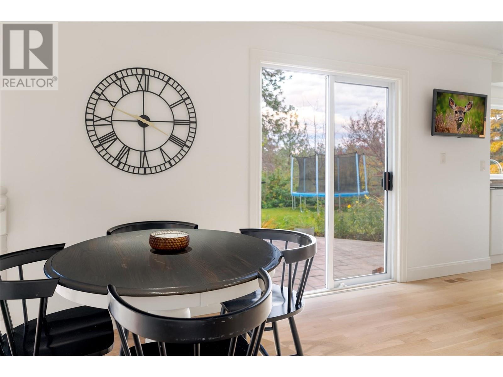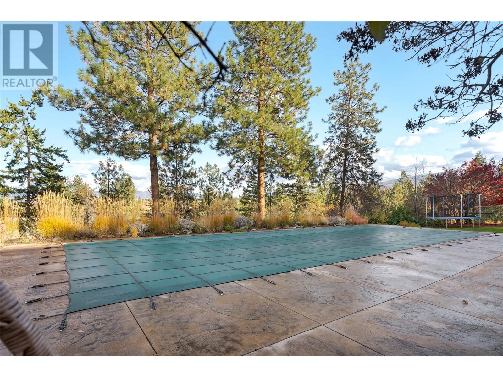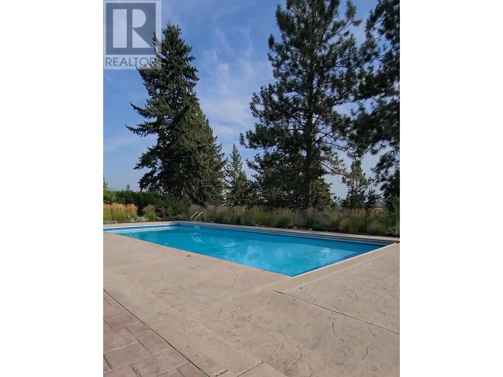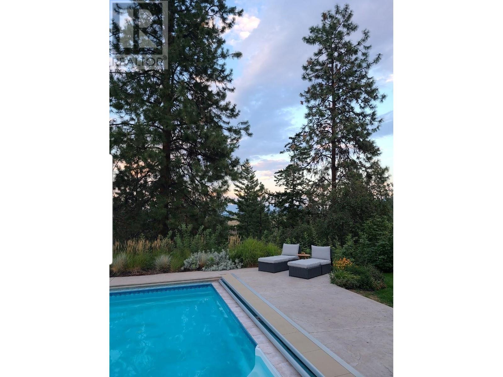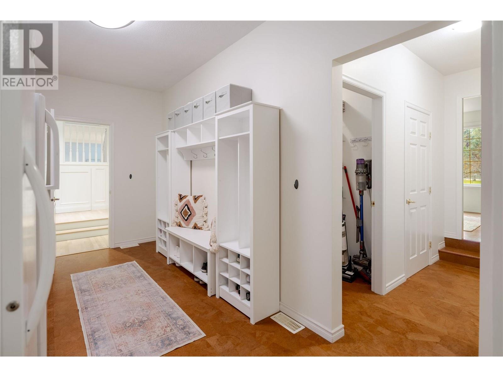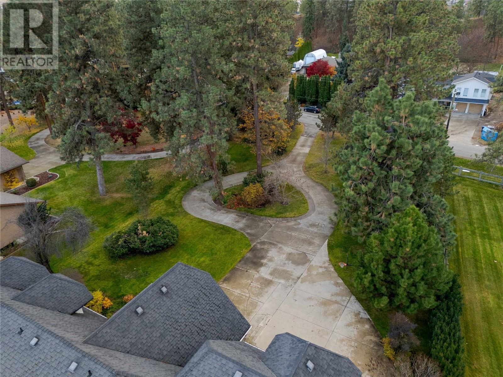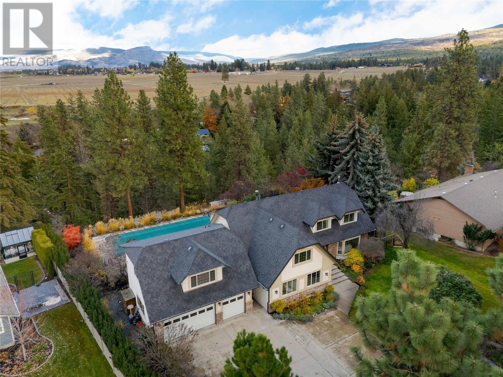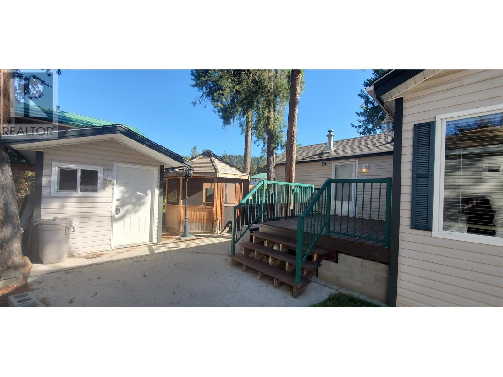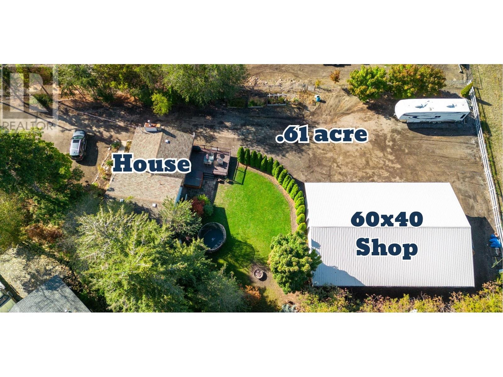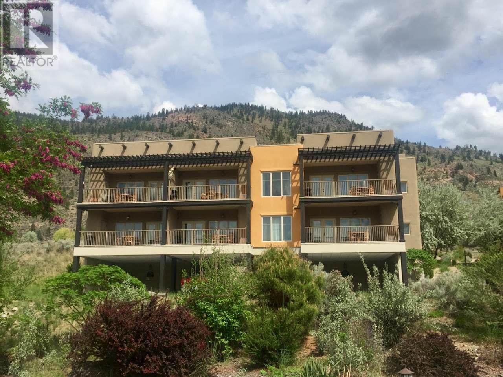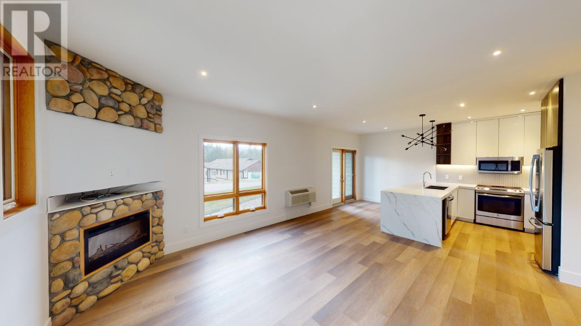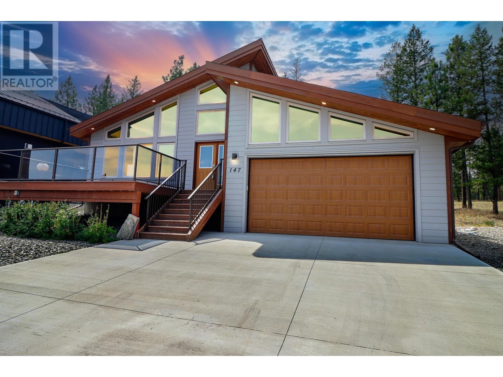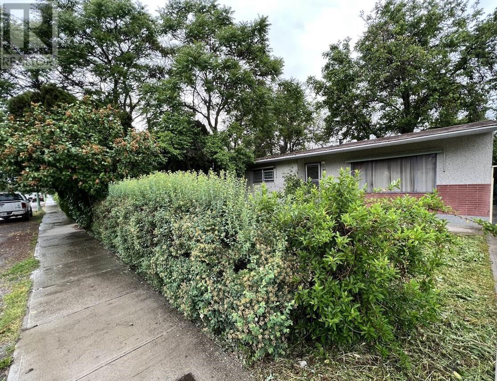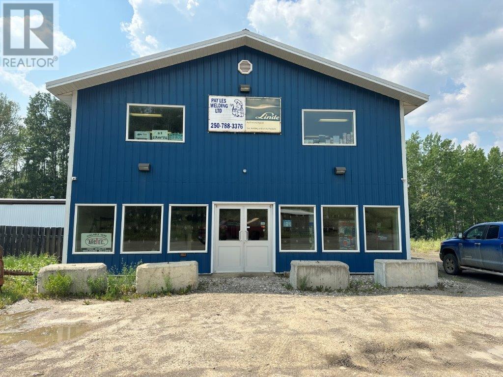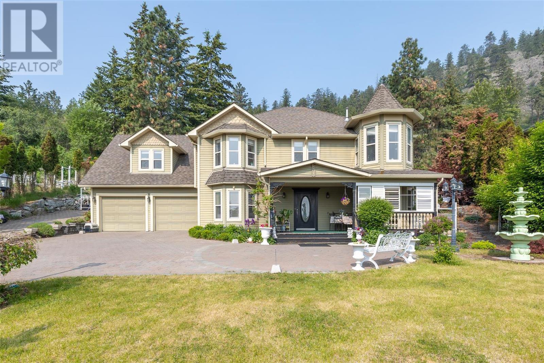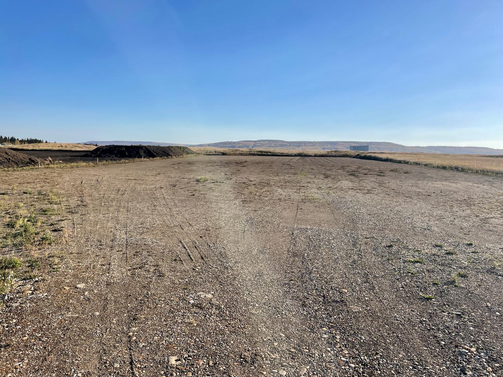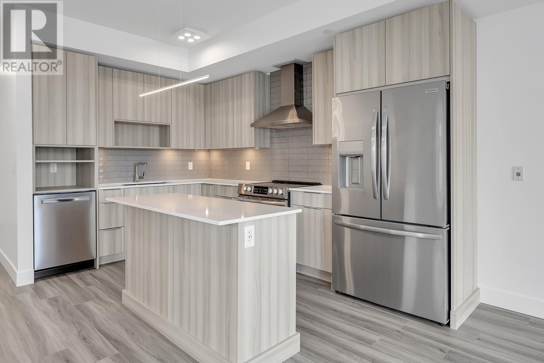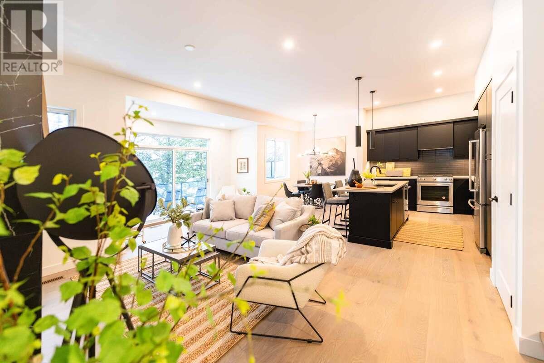1234 Mission Ridge Road
Kelowna, British Columbia V1W3B2
| Bathroom Total | 4 |
| Bedrooms Total | 7 |
| Half Bathrooms Total | 1 |
| Year Built | 1980 |
| Cooling Type | Central air conditioning |
| Flooring Type | Cork, Hardwood |
| Heating Type | Forced air |
| Stories Total | 3 |
| Full bathroom | Second level | Measurements not available |
| Bedroom | Second level | 15'7'' x 11'5'' |
| Bedroom | Second level | 12'11'' x 11'6'' |
| Bedroom | Second level | 15'7'' x 11'6'' |
| Full ensuite bathroom | Second level | Measurements not available |
| Primary Bedroom | Second level | 20'6'' x 11'7'' |
| Laundry room | Second level | 9'8'' x 5'11'' |
| Bedroom | Second level | 14'2'' x 11'11'' |
| Full bathroom | Second level | Measurements not available |
| Recreation room | Second level | 21'1'' x 8'11'' |
| Bedroom | Second level | 9'8'' x 12'11'' |
| Other | Second level | 18'11'' x 16'2'' |
| Media | Lower level | 11'10'' x 14'0'' |
| Family room | Main level | 17'7'' x 13'7'' |
| Dining room | Main level | 11'7'' x 11'0'' |
| Kitchen | Main level | 15'2'' x 13'7'' |
| Dining room | Main level | 13'2'' x 11'6'' |
| Bedroom | Main level | 10'3'' x 10'6'' |
| Office | Main level | 13'10'' x 15'11'' |
| Living room | Main level | 20'4'' x 17'3'' |
| Partial bathroom | Main level | Measurements not available |
| Pantry | Main level | 6'11'' x 4'4'' |
| Other | Main level | 15'7'' x 8'0'' |
| Mud room | Main level | 6'10'' x 8'3'' |
YOU MIGHT ALSO LIKE THESE LISTINGS
Previous
Next








