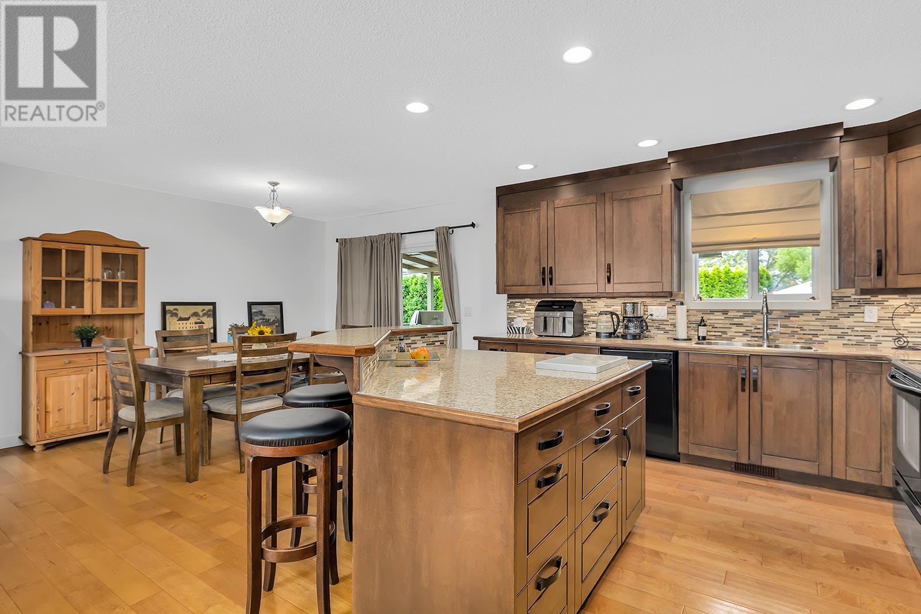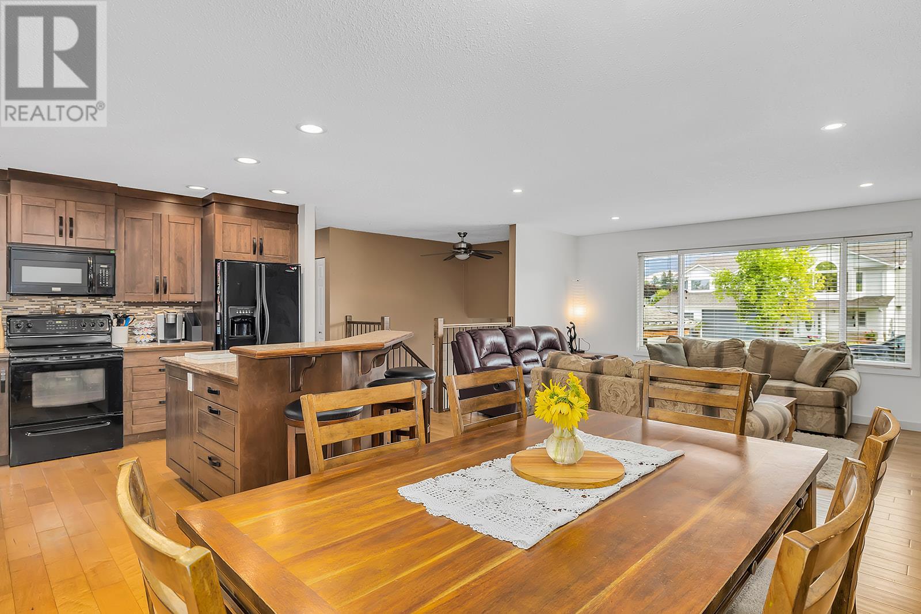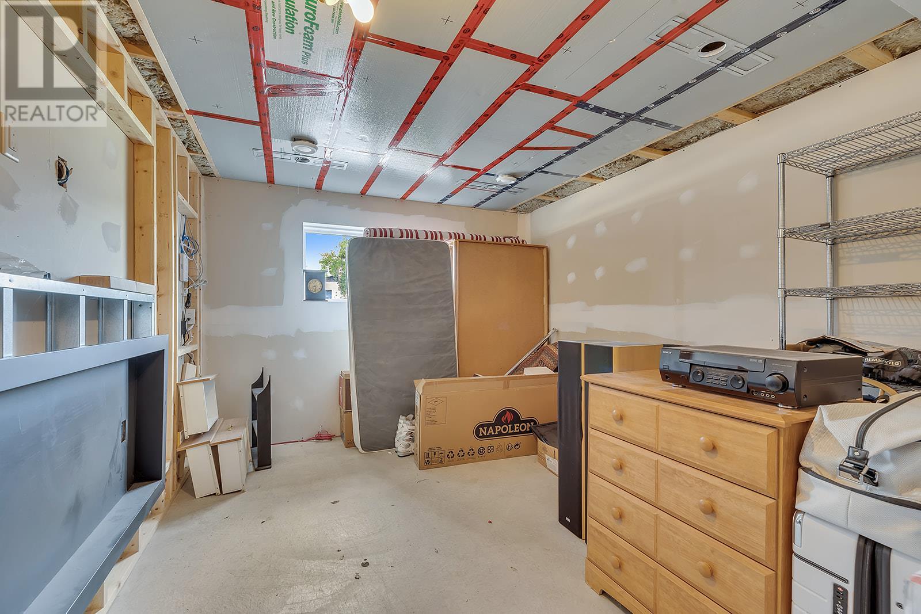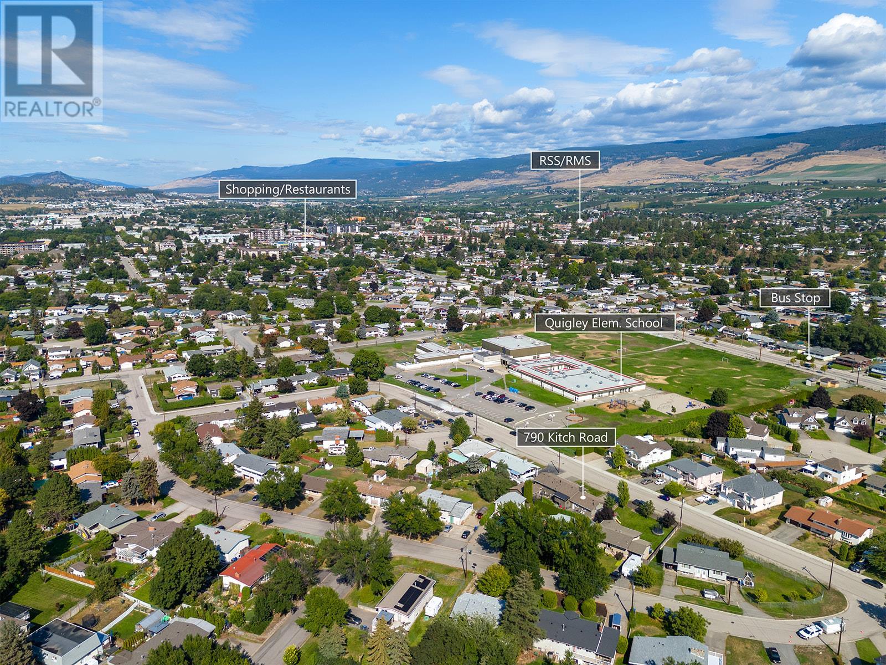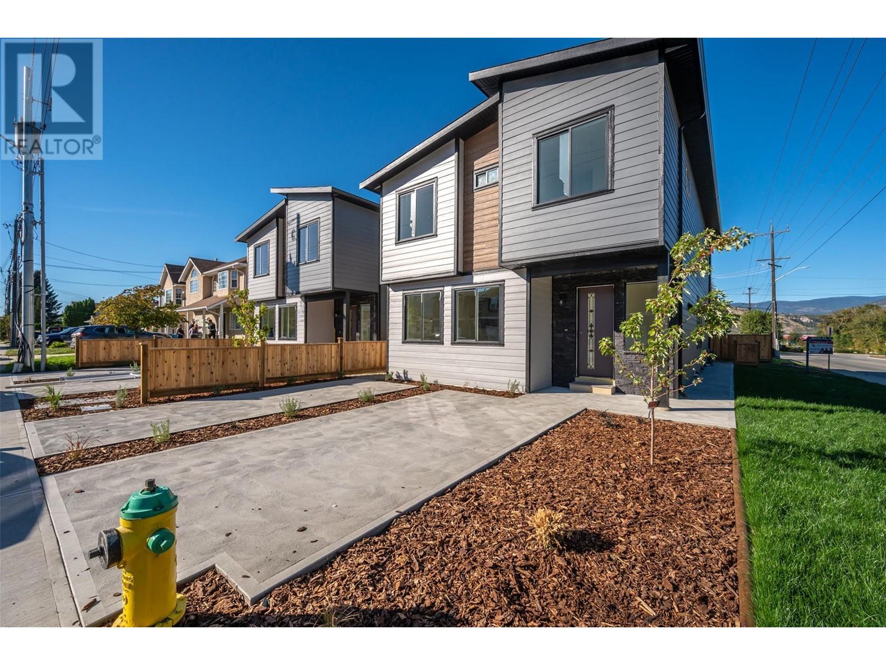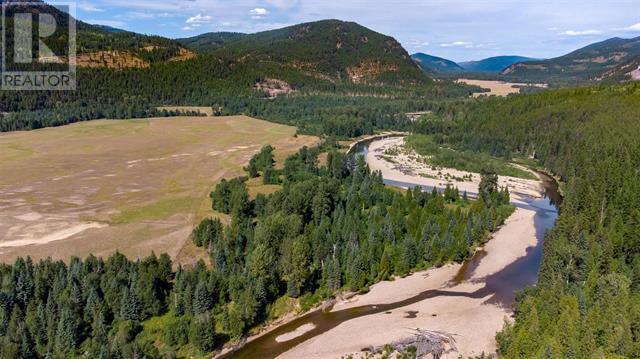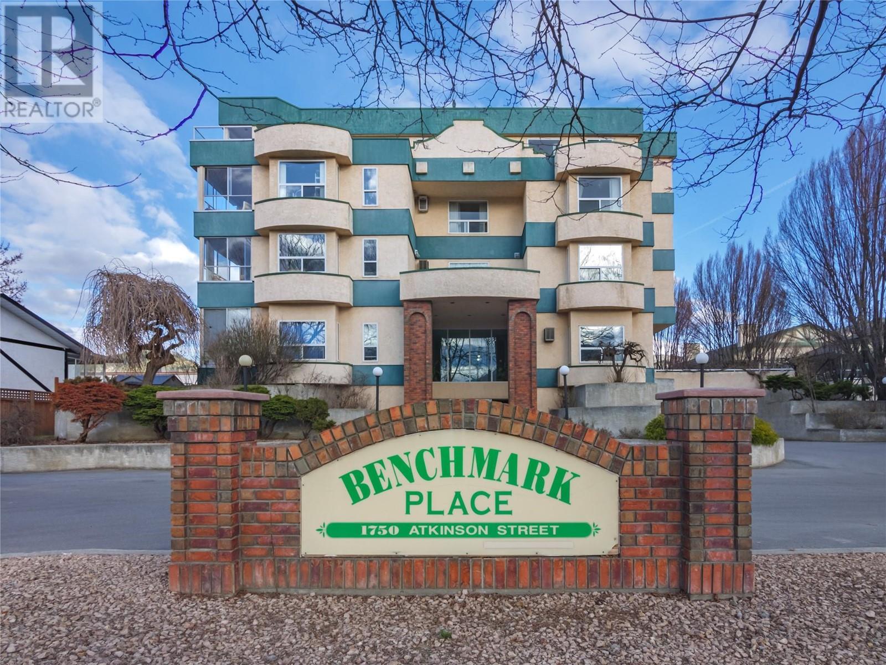790 Kitch Road
Kelowna, British Columbia V1X3V6
| Bathroom Total | 2 |
| Bedrooms Total | 4 |
| Half Bathrooms Total | 0 |
| Year Built | 1972 |
| Cooling Type | Central air conditioning |
| Heating Type | Forced air |
| Stories Total | 2 |
| Recreation room | Basement | 17'4'' x 15'9'' |
| Mud room | Basement | 18' x 10'6'' |
| Laundry room | Basement | 10'6'' x 7'3'' |
| Bedroom | Basement | 12'6'' x 11'7'' |
| Other | Basement | 13'7'' x 10'6'' |
| 3pc Bathroom | Basement | 9'10'' x 4'9'' |
| Living room | Main level | 16'7'' x 14' |
| Other | Main level | 11'11'' x 5' |
| Foyer | Main level | 8'9'' x 8'5'' |
| Dining room | Main level | 11'4'' x 9'11'' |
| Bedroom | Main level | 13'5'' x 10'6'' |
| Bedroom | Main level | 11' x 9'4'' |
| Primary Bedroom | Main level | 19'8'' x 18'5'' |
| Kitchen | Main level | 12' x 11'4'' |
| 6pc Bathroom | Main level | Measurements not available |
YOU MIGHT ALSO LIKE THESE LISTINGS
Previous
Next















