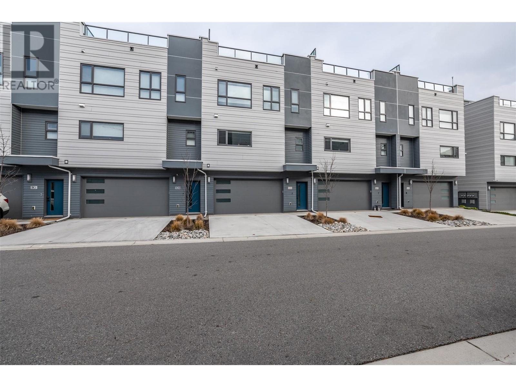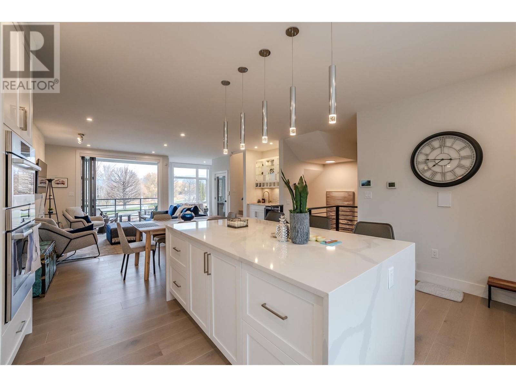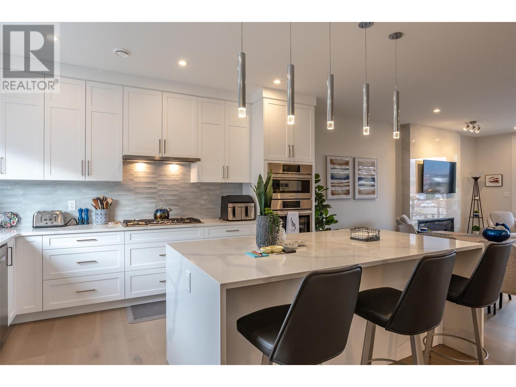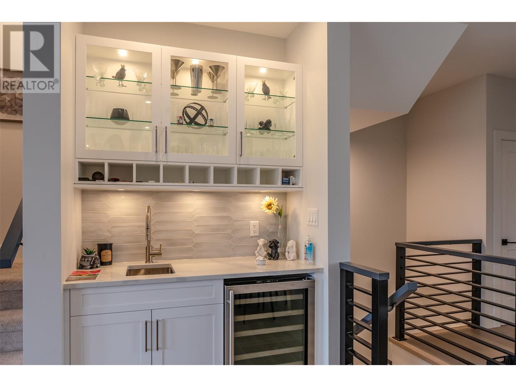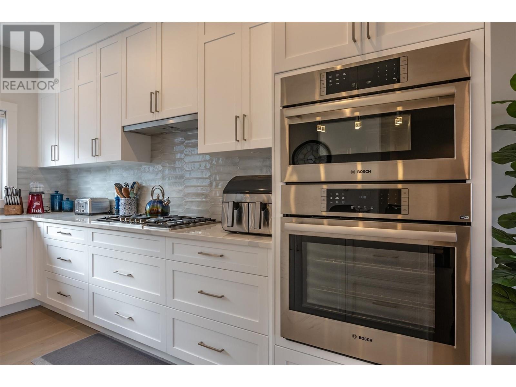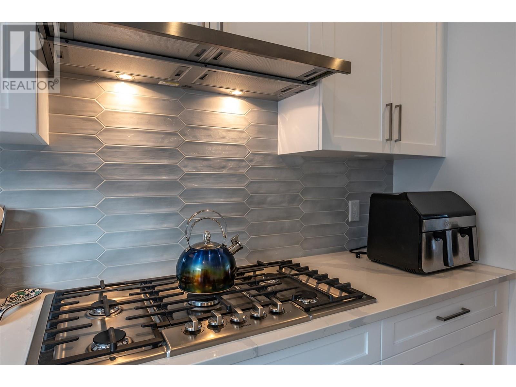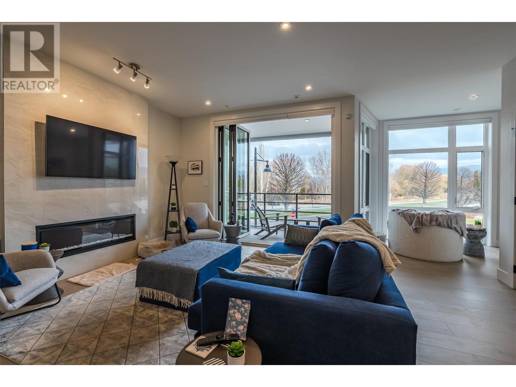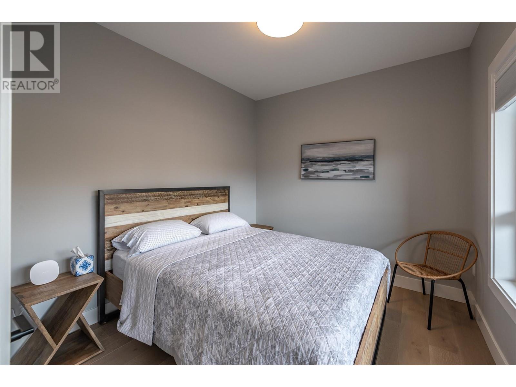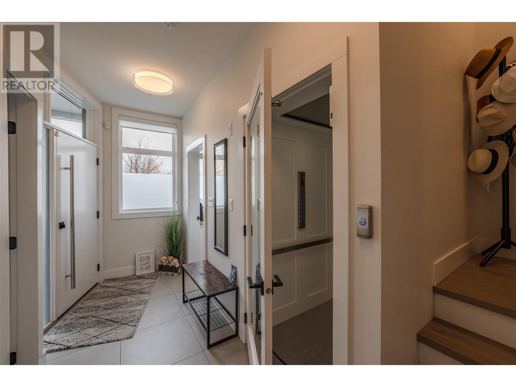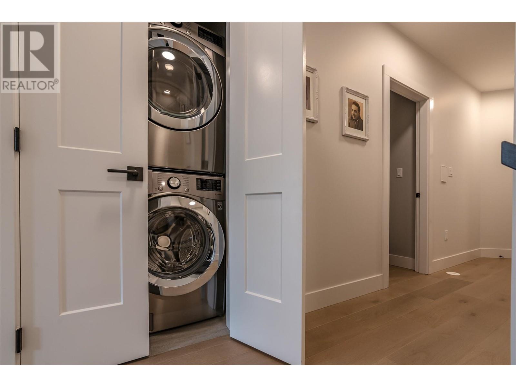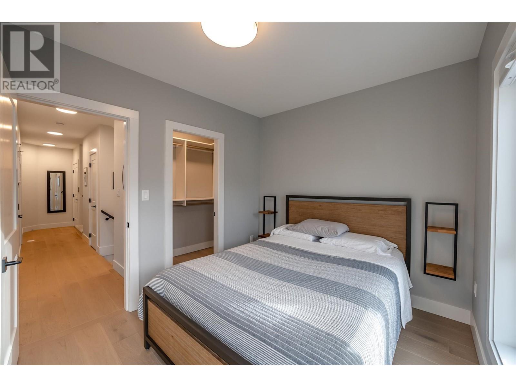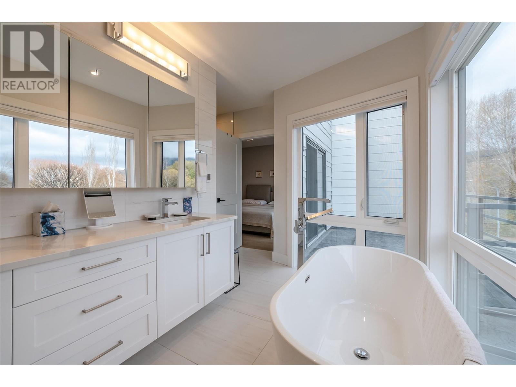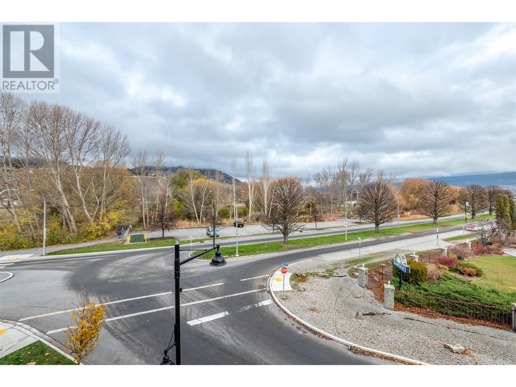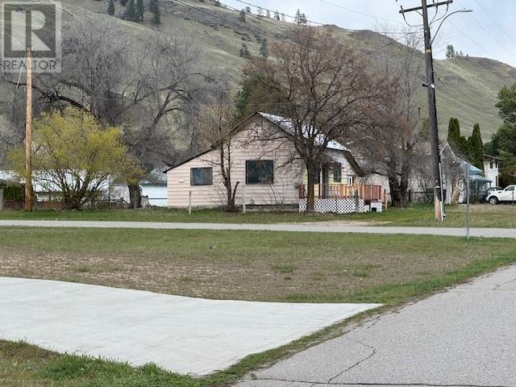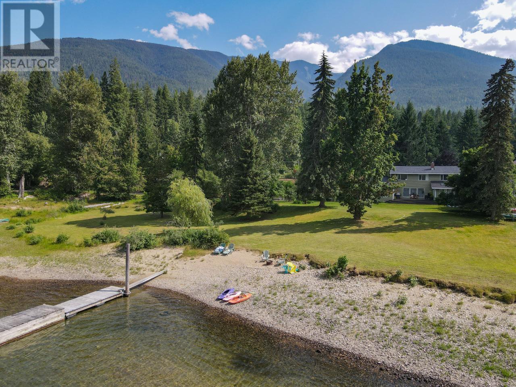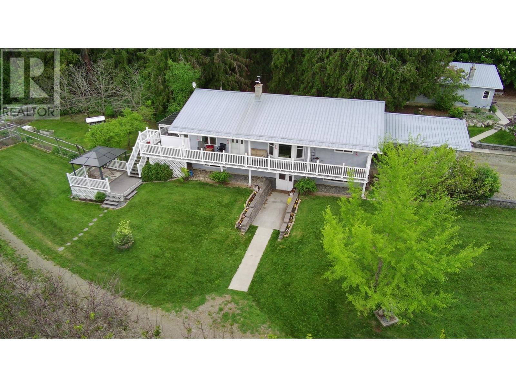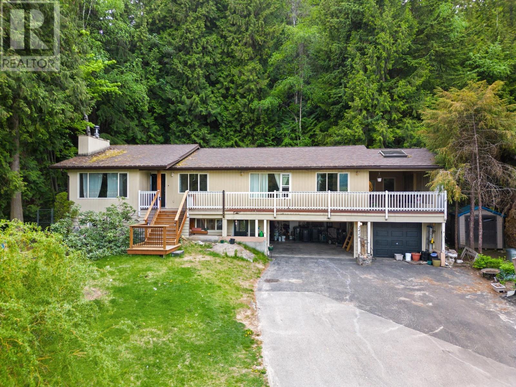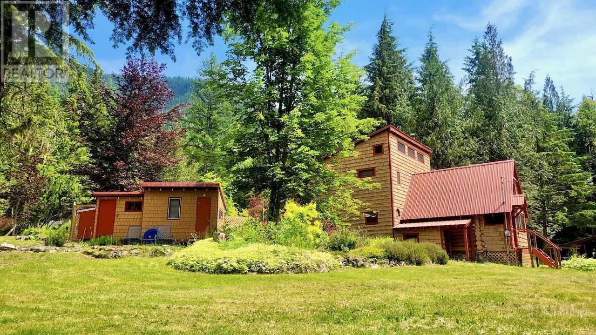201 WYLIE Street Unit# 108
Penticton, British Columbia V2A0H3
$1,300,000
ID# 10328965
| Bathroom Total | 4 |
| Bedrooms Total | 4 |
| Half Bathrooms Total | 1 |
| Year Built | 2021 |
| Cooling Type | Central air conditioning |
| Heating Type | Forced air, See remarks |
| Heating Fuel | Electric |
| Stories Total | 3 |
| Other | Second level | 13'5'' x 3'9'' |
| Primary Bedroom | Second level | 13'5'' x 11'3'' |
| 4pc Ensuite bath | Second level | Measurements not available |
| Bedroom | Second level | 13'0'' x 9'0'' |
| Bedroom | Second level | 12'3'' x 9'0'' |
| 5pc Bathroom | Second level | Measurements not available |
| Utility room | Third level | 10'1'' x 5'4'' |
| Foyer | Basement | 5'5'' x 15'0'' |
| Bedroom | Basement | 11'7'' x 9'3'' |
| 3pc Bathroom | Basement | Measurements not available |
| Living room | Main level | 22'6'' x 15'8'' |
| Kitchen | Main level | 15'10'' x 13'6'' |
| Dining room | Main level | 17'0'' x 9'3'' |
| 2pc Bathroom | Main level | Measurements not available |
YOU MIGHT ALSO LIKE THESE LISTINGS
Previous
Next


