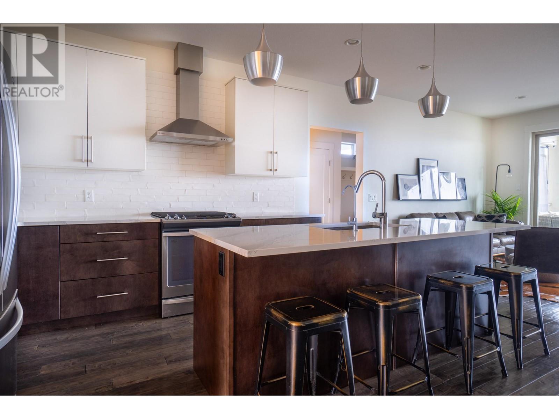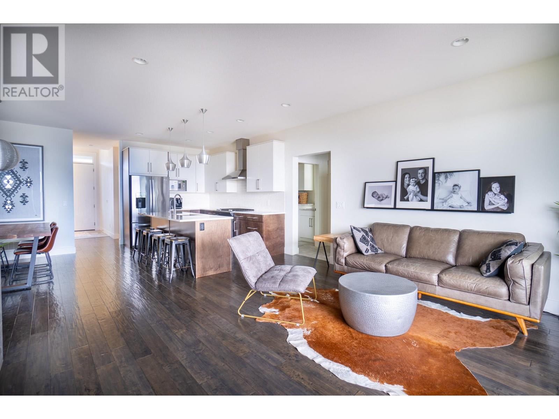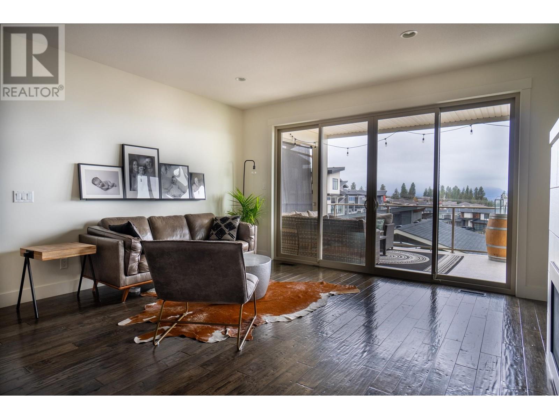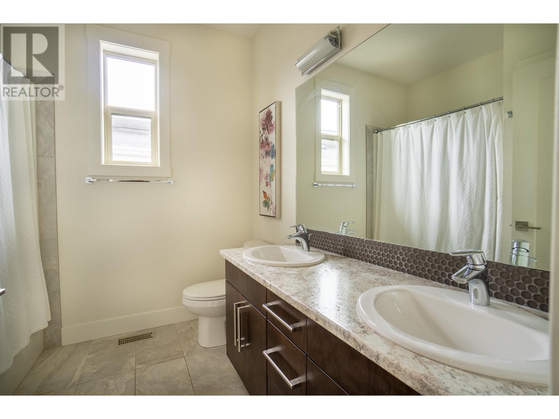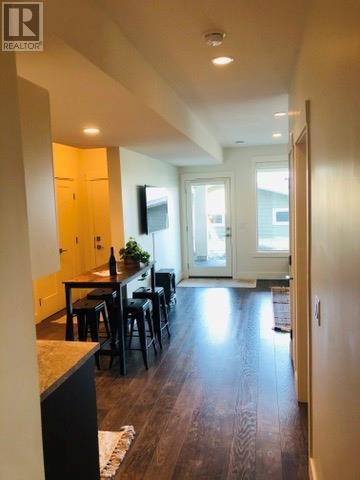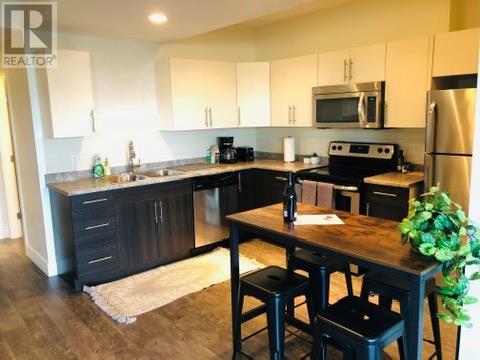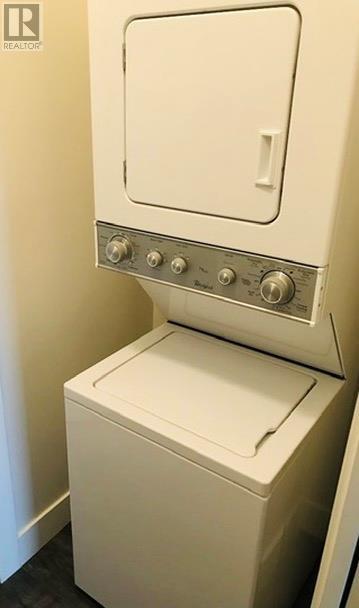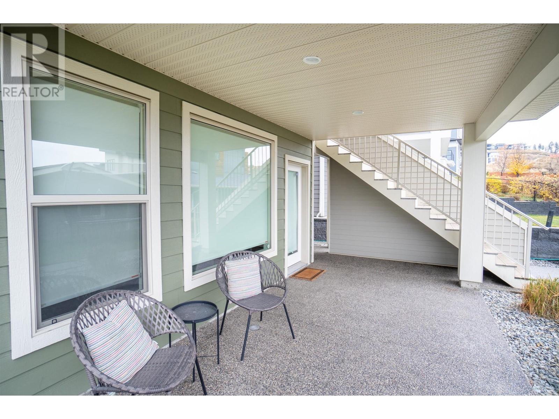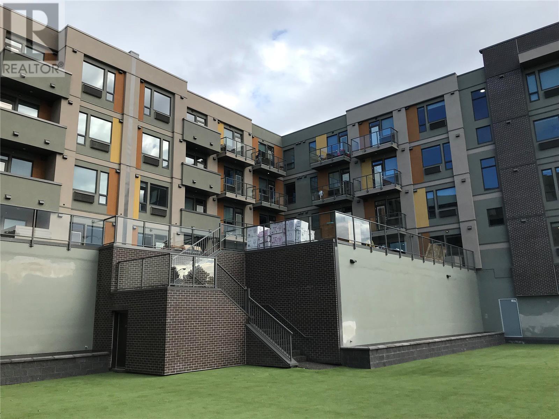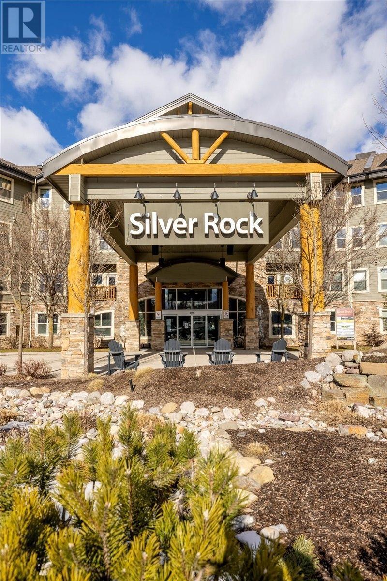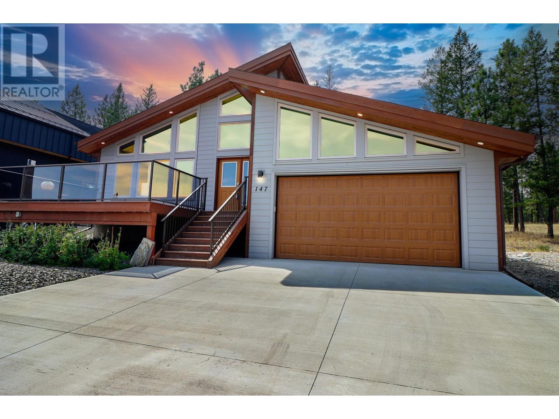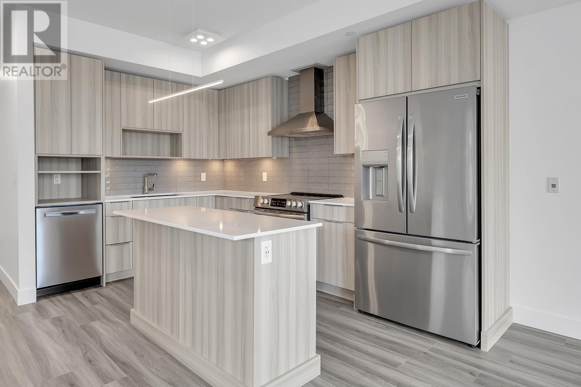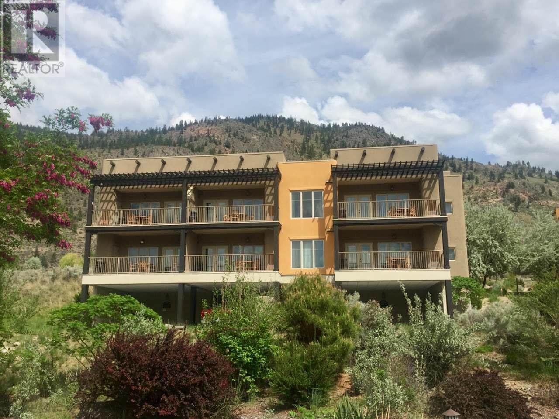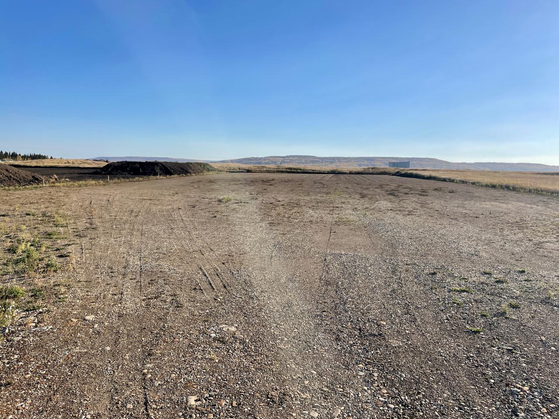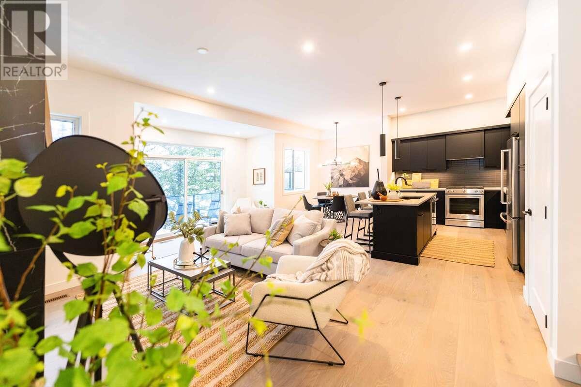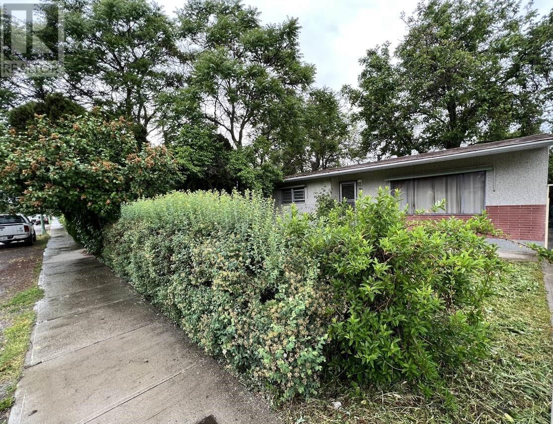1172 Frost Road
Kelowna, British Columbia V1W5M1
| Bathroom Total | 4 |
| Bedrooms Total | 5 |
| Half Bathrooms Total | 1 |
| Year Built | 2015 |
| Cooling Type | Central air conditioning |
| Flooring Type | Carpeted, Hardwood, Tile |
| Heating Type | Forced air, See remarks |
| Stories Total | 3 |
| 4pc Bathroom | Second level | 7'10'' x 8'1'' |
| 4pc Ensuite bath | Second level | 8'6'' x 8'4'' |
| Bedroom | Second level | 11'0'' x 12'4'' |
| Bedroom | Second level | 11'0'' x 10'10'' |
| Primary Bedroom | Second level | 12'8'' x 12'6'' |
| Foyer | Basement | 4'1'' x 5'9'' |
| Laundry room | Basement | 5'9'' x 3'3'' |
| 3pc Bathroom | Basement | 7'5'' x 8'10'' |
| Bedroom | Basement | 11'6'' x 10'6'' |
| Kitchen | Basement | 12'9'' x 11'5'' |
| Living room | Basement | 16'0'' x 12'8'' |
| Recreation room | Basement | 12'8'' x 10'3'' |
| Foyer | Main level | 3'9'' x 10'0'' |
| Mud room | Main level | 4'1'' x 10'10'' |
| Laundry room | Main level | 6'6'' x 7'10'' |
| 2pc Bathroom | Main level | 5'0'' x 5'9'' |
| Bedroom | Main level | 11'0'' x 11'0'' |
| Kitchen | Main level | 8'2'' x 12'4'' |
| Dining room | Main level | 6'8'' x 14'6'' |
| Living room | Main level | 18'0'' x 15'4'' |
YOU MIGHT ALSO LIKE THESE LISTINGS
Previous
Next

