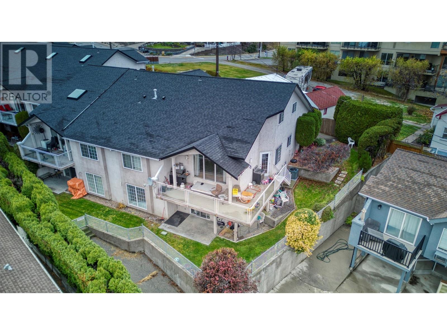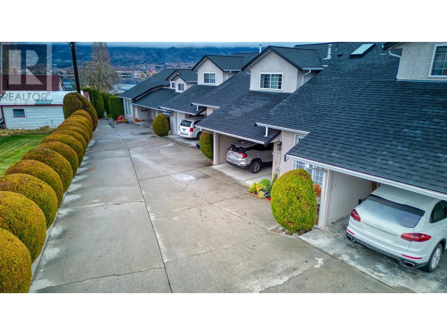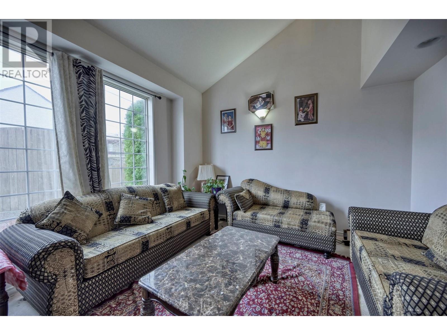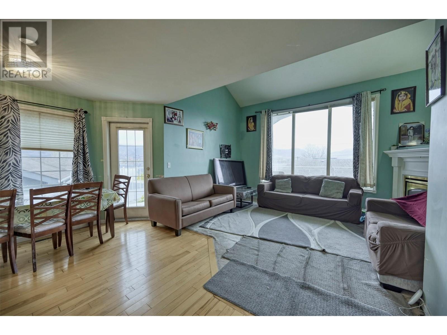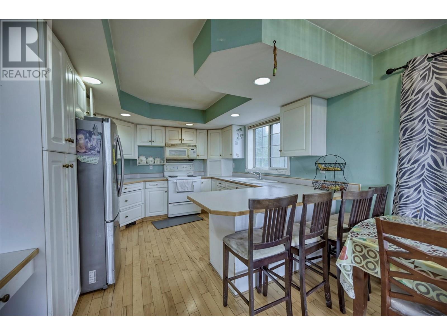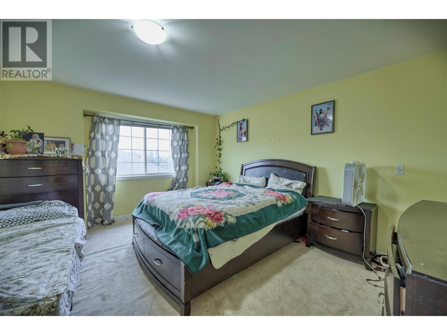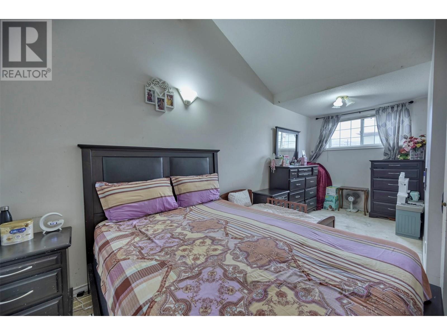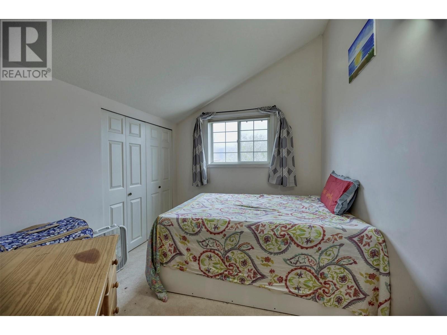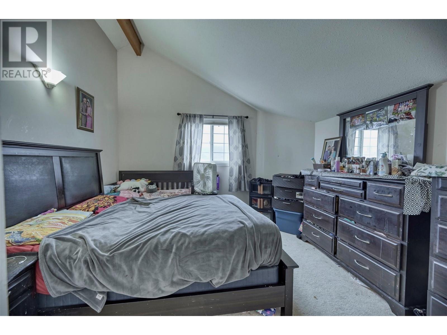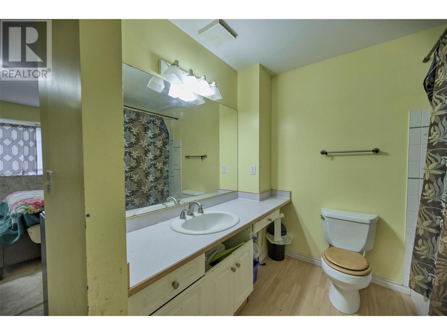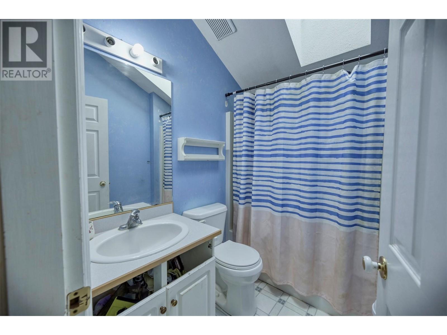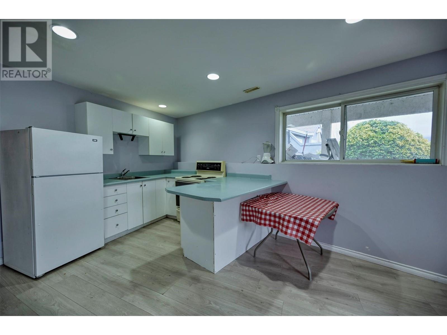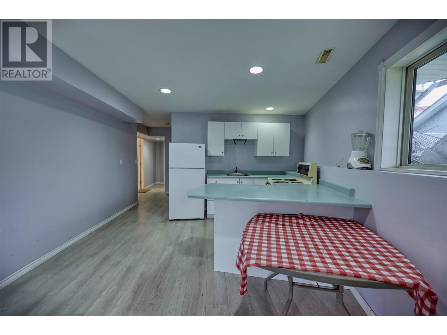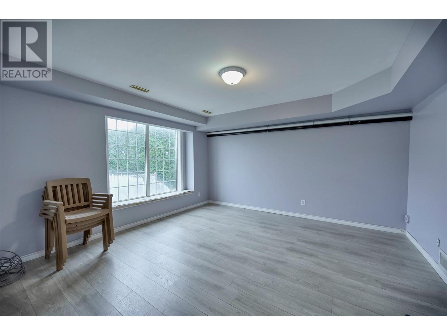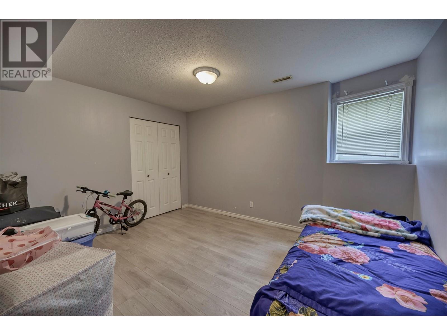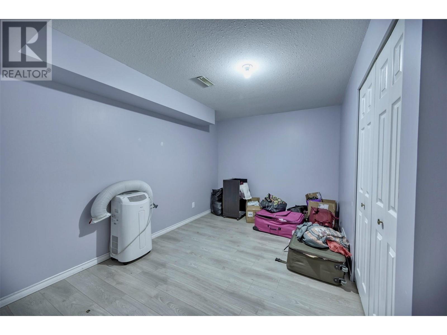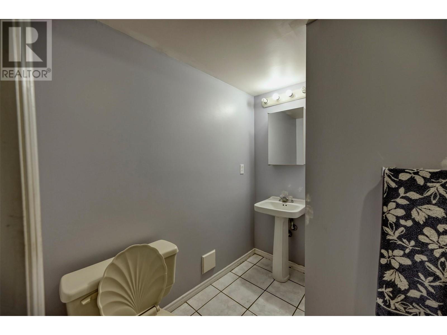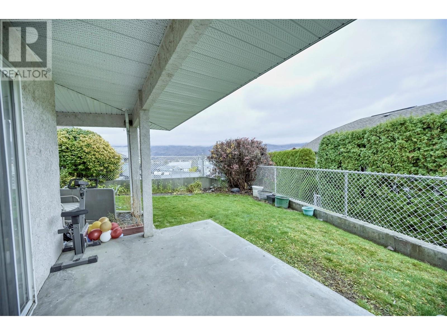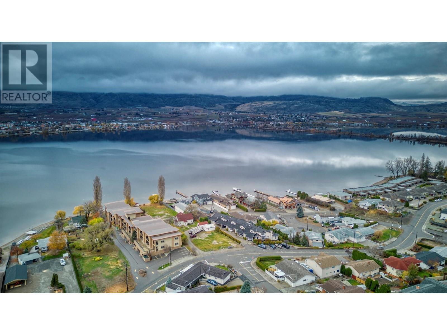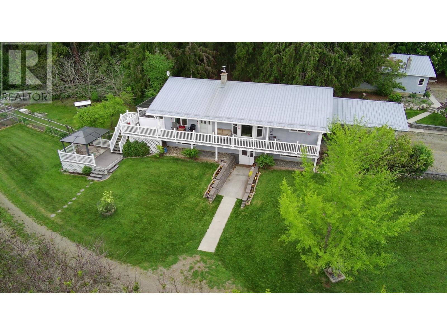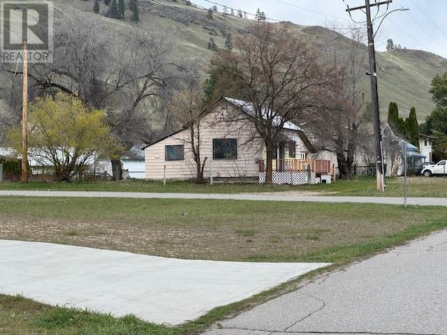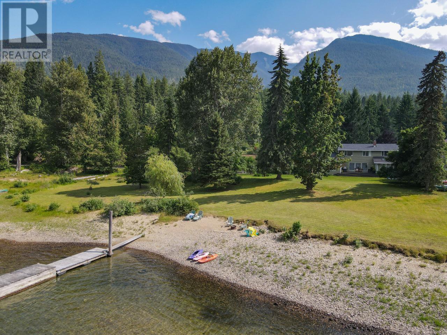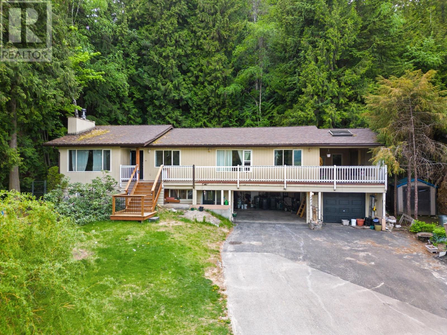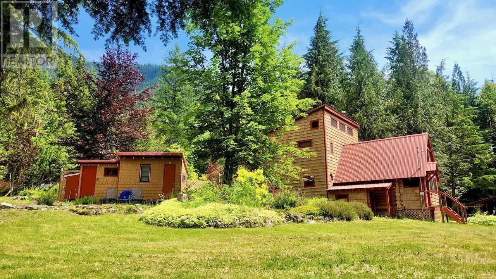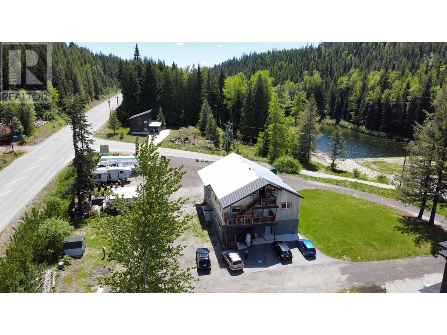4805 Oleander Drive Unit# 1
Osoyoos, British Columbia V0H1V1
| Bathroom Total | 4 |
| Bedrooms Total | 5 |
| Half Bathrooms Total | 1 |
| Year Built | 1993 |
| Cooling Type | Central air conditioning |
| Heating Type | Forced air |
| Stories Total | 3 |
| 4pc Bathroom | Second level | Measurements not available |
| Bedroom | Second level | 10'10'' x 8'9'' |
| Bedroom | Second level | 12'6'' x 11'9'' |
| Bedroom | Second level | 19' x 7' |
| 3pc Bathroom | Lower level | Measurements not available |
| Den | Lower level | 13'2'' x 8'9'' |
| Bedroom | Lower level | 12'6'' x 11'9'' |
| 4pc Ensuite bath | Main level | Measurements not available |
| Partial bathroom | Main level | 5' x 4' |
| Living room | Main level | 14'4'' x 9'8'' |
| Primary Bedroom | Main level | 13'9'' x 13'6'' |
| Kitchen | Main level | 10' x 9' |
YOU MIGHT ALSO LIKE THESE LISTINGS
Previous
Next
