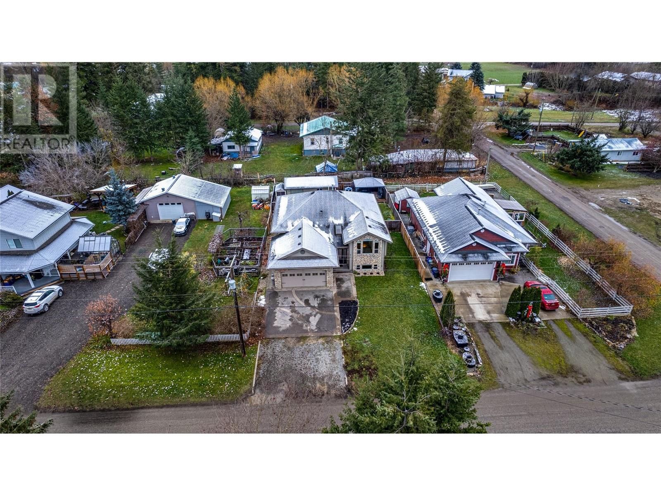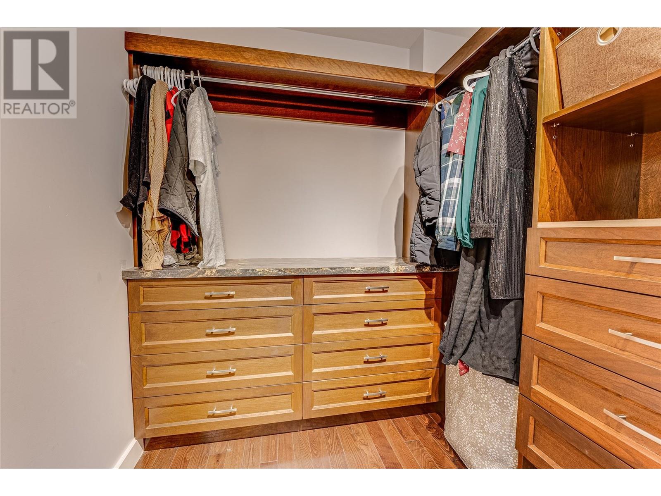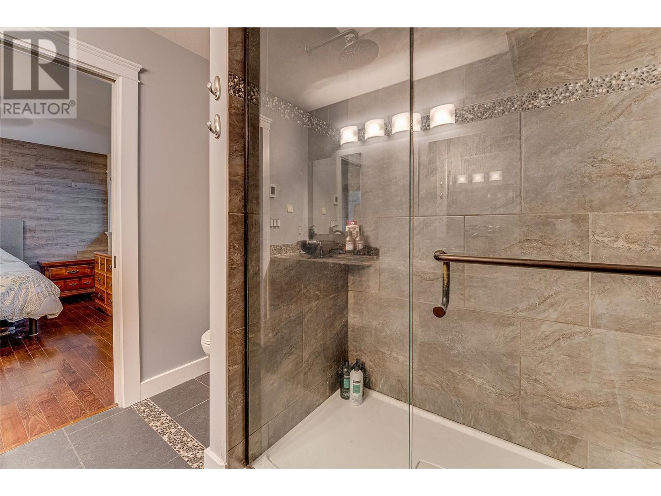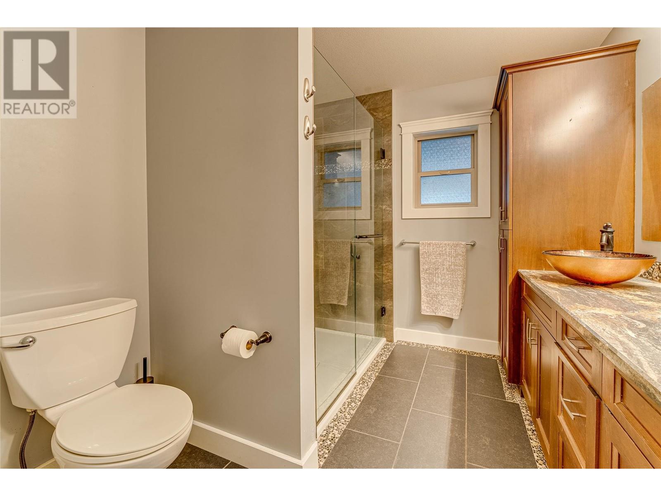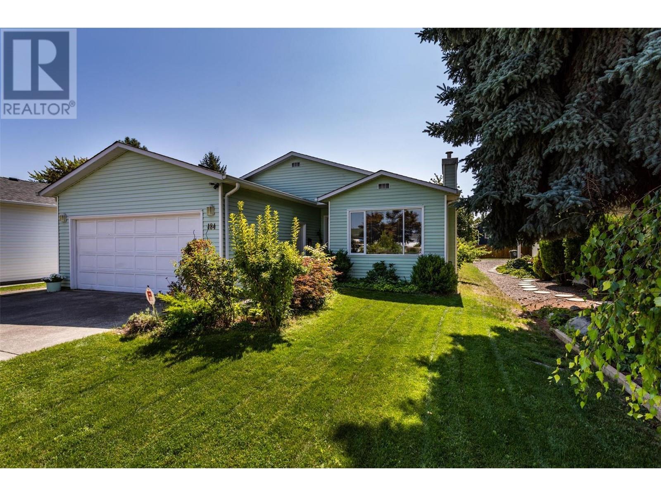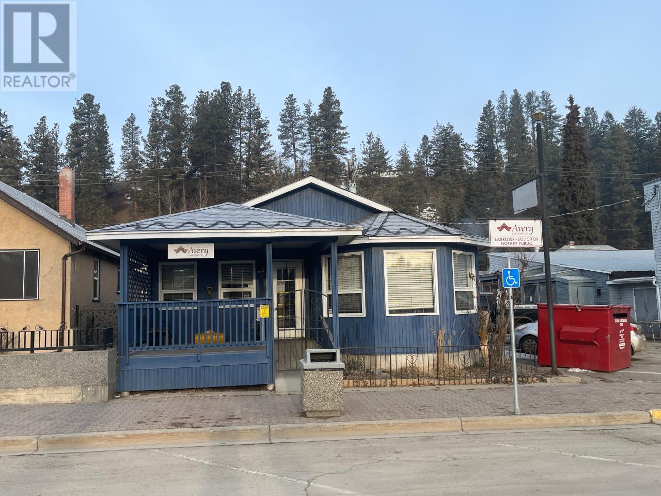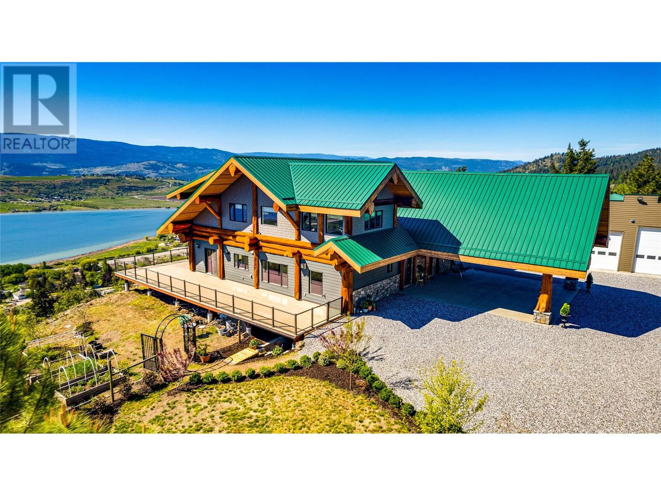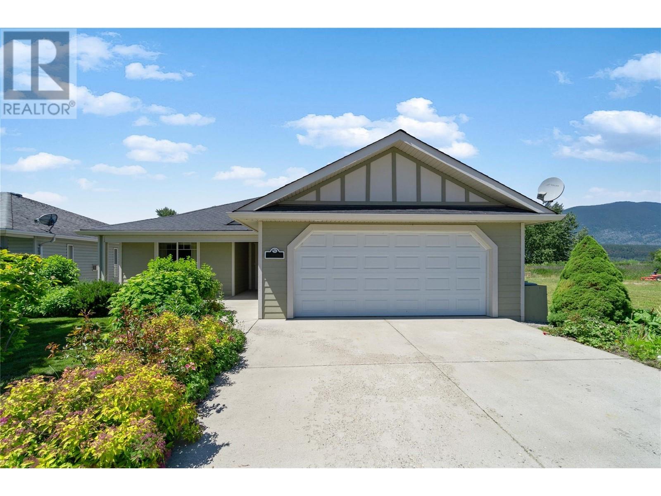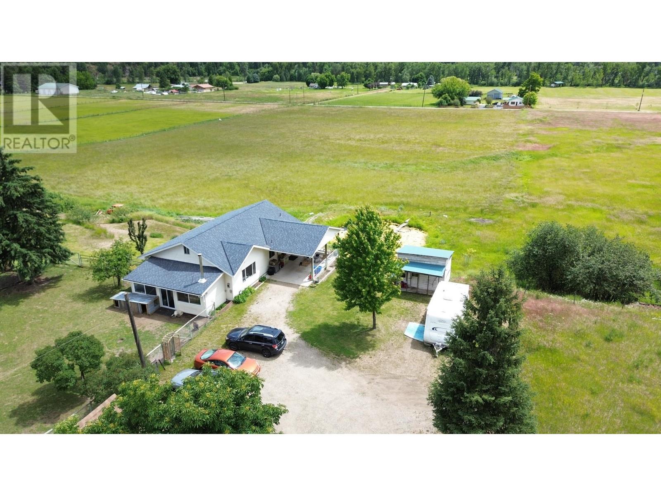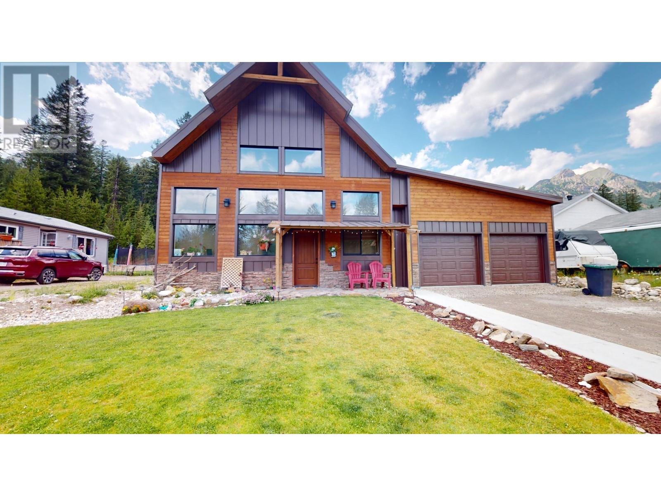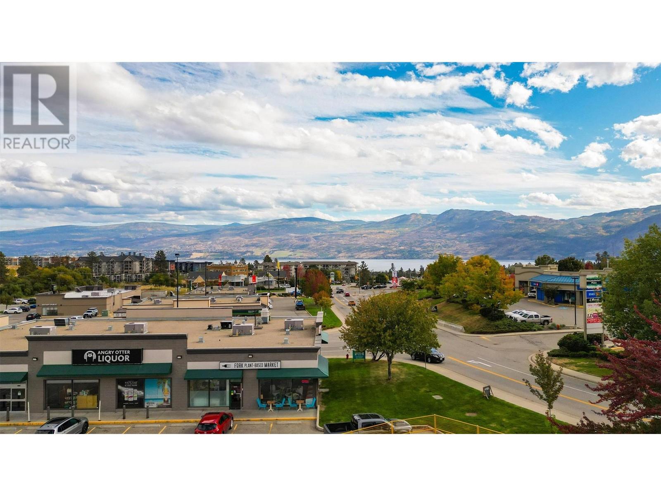375 Fourth Avenue
Grindrod, British Columbia V0E1Y0
| Bathroom Total | 3 |
| Bedrooms Total | 5 |
| Half Bathrooms Total | 0 |
| Year Built | 2010 |
| Cooling Type | Central air conditioning, Heat Pump |
| Flooring Type | Hardwood, Laminate, Tile |
| Heating Type | Baseboard heaters, In Floor Heating, Forced air, Heat Pump, See remarks |
| Heating Fuel | Electric |
| Stories Total | 2 |
| Workshop | Basement | 12'0'' x 24'0'' |
| Office | Basement | 7'1'' x 9'10'' |
| 4pc Bathroom | Basement | 5'4'' x 7'9'' |
| Bedroom | Basement | 12'6'' x 9'2'' |
| Kitchen | Basement | 9'4'' x 7'8'' |
| Living room | Basement | 10'8'' x 23'4'' |
| Bedroom | Basement | 9'10'' x 8'10'' |
| Family room | Basement | 11'3'' x 21'0'' |
| 4pc Bathroom | Main level | 4'8'' x 8'11'' |
| Bedroom | Main level | 10'0'' x 9'10'' |
| Bedroom | Main level | 8'11'' x 13'9'' |
| 4pc Ensuite bath | Main level | 8'0'' x 8'3'' |
| Primary Bedroom | Main level | 13'1'' x 11'11'' |
| Kitchen | Main level | 11'6'' x 16'6'' |
| Dining room | Main level | 17'3'' x 9'4'' |
| Living room | Main level | 11'11'' x 14'0'' |
YOU MIGHT ALSO LIKE THESE LISTINGS
Previous
Next



