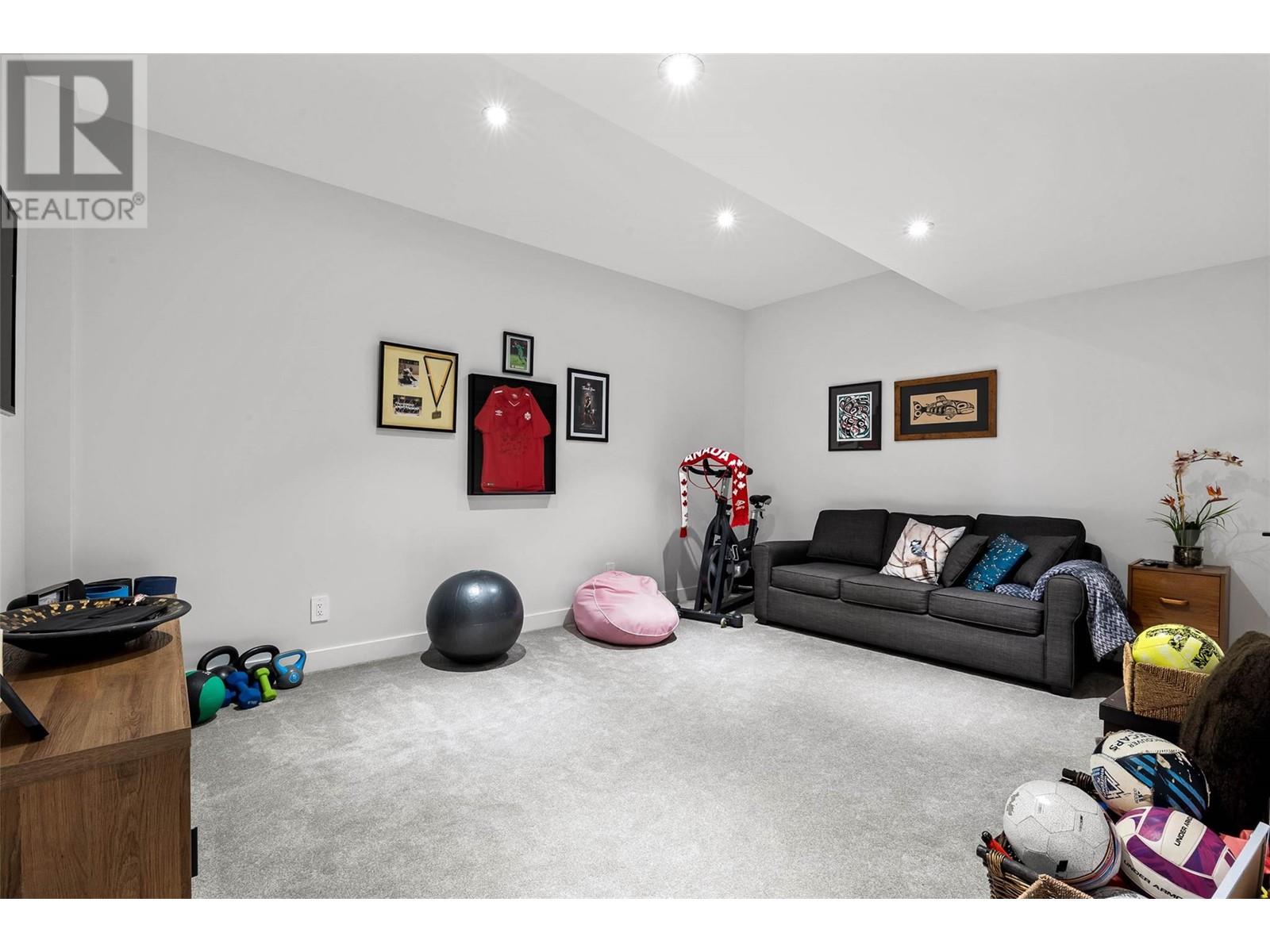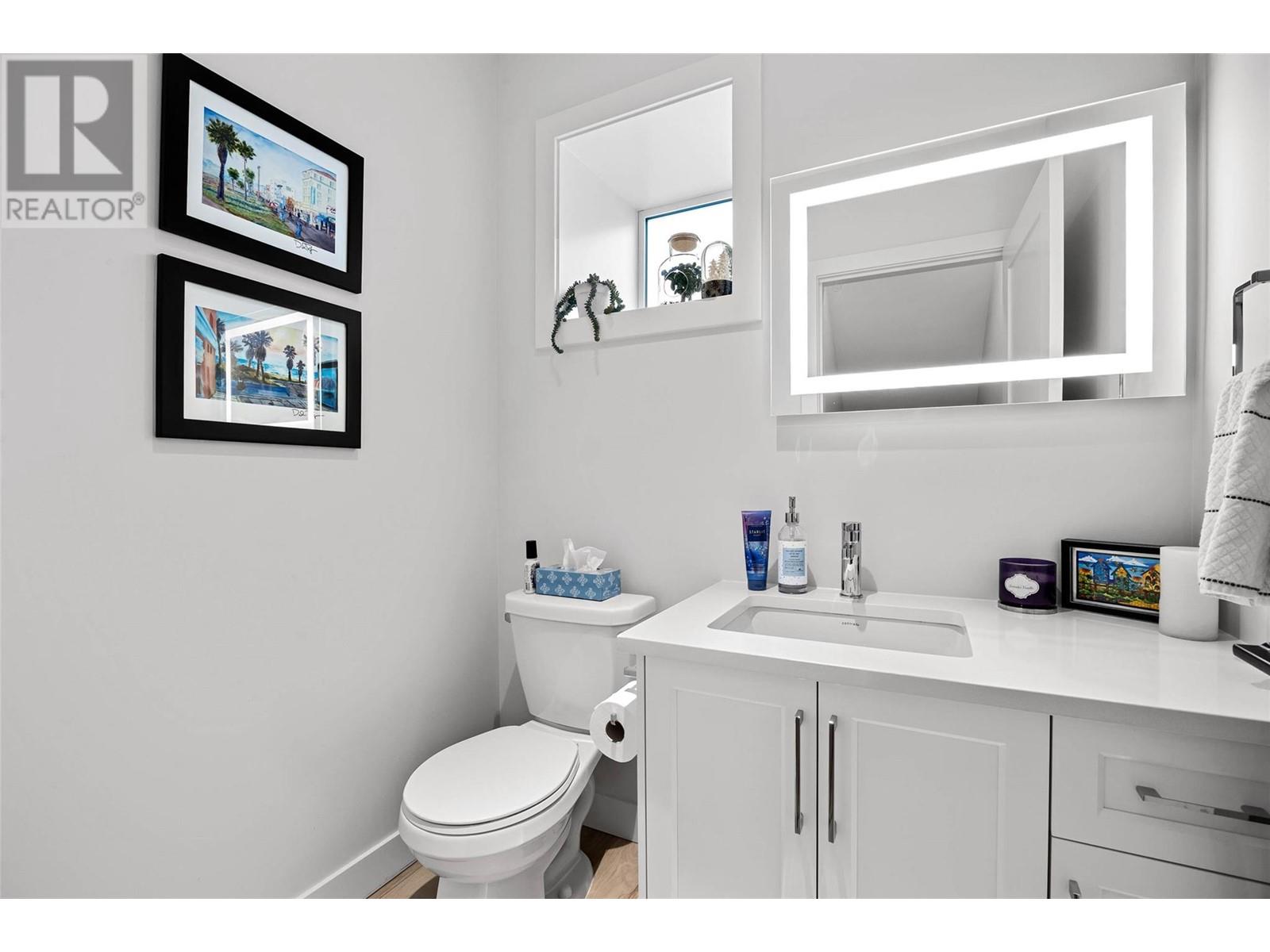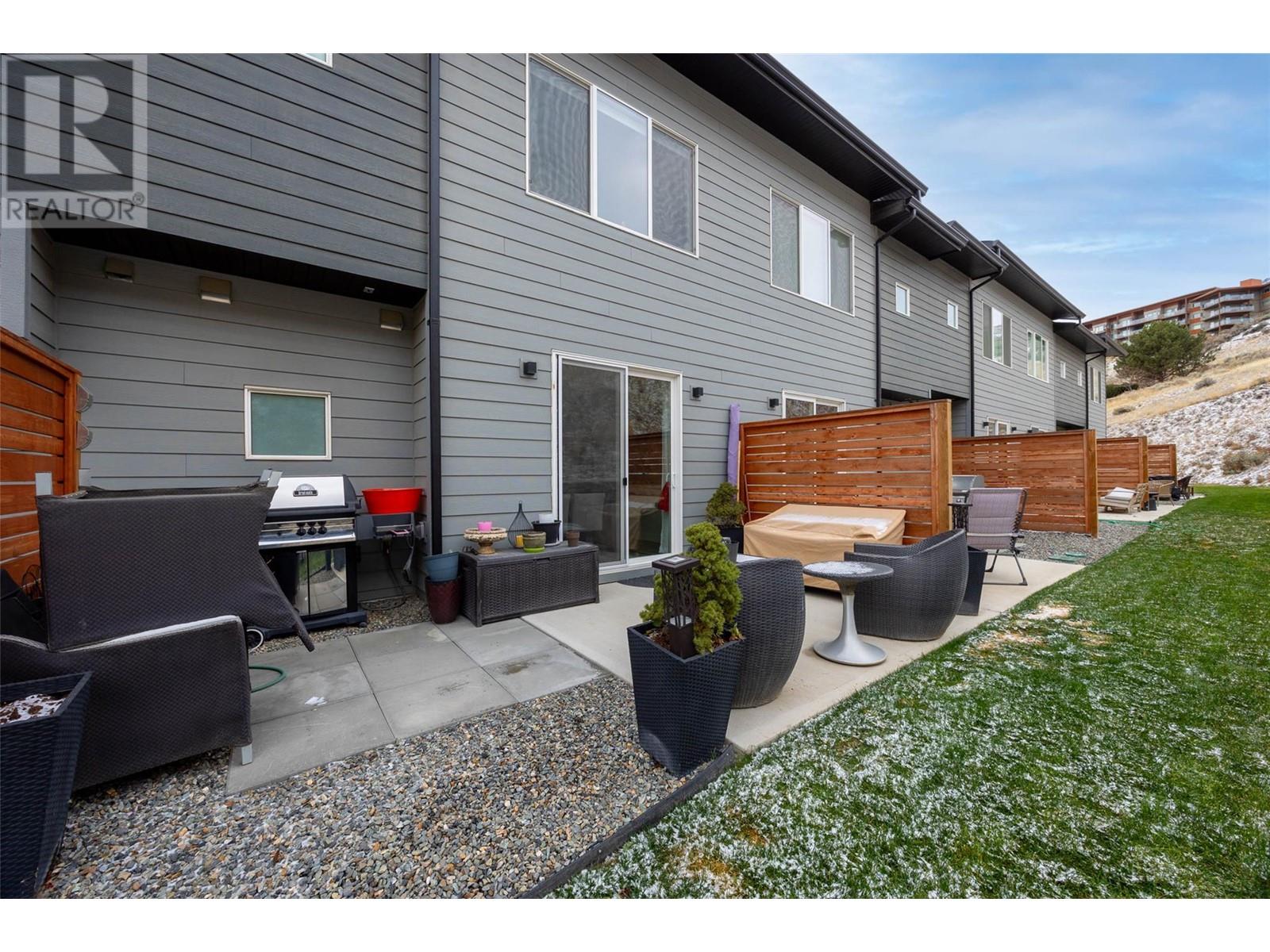116 RIVER GATE Drive
Kamloops, British Columbia V2H1R2
$650,000
ID# 10329338
| Bathroom Total | 4 |
| Bedrooms Total | 3 |
| Half Bathrooms Total | 1 |
| Year Built | 2021 |
| Cooling Type | See Remarks |
| Flooring Type | Mixed Flooring |
| Heating Type | Forced air |
| Heating Fuel | Geo Thermal |
| Stories Total | 3 |
| Primary Bedroom | Second level | 12'2'' x 11'8'' |
| Bedroom | Second level | 10'0'' x 11'4'' |
| Bedroom | Second level | 9'11'' x 10'5'' |
| 4pc Bathroom | Second level | Measurements not available |
| 4pc Bathroom | Second level | Measurements not available |
| Media | Basement | 11'5'' x 15'10'' |
| Utility room | Basement | 7'10'' x 4'3'' |
| 4pc Bathroom | Basement | Measurements not available |
| Office | Main level | 8'8'' x 10'0'' |
| Living room | Main level | 11'8'' x 14'9'' |
| Dining room | Main level | 13'10'' x 10'0'' |
| Kitchen | Main level | 14'0'' x 12'0'' |
| 2pc Bathroom | Main level | Measurements not available |
YOU MIGHT ALSO LIKE THESE LISTINGS
Previous
Next




















































