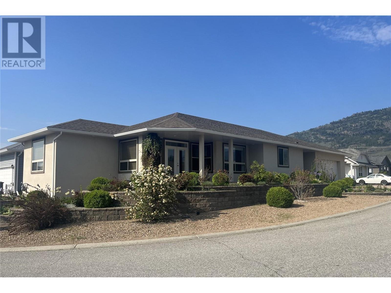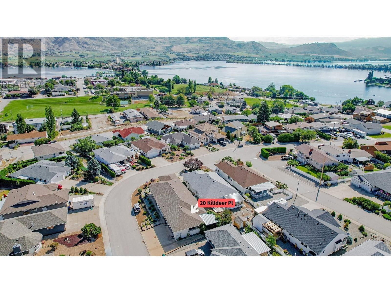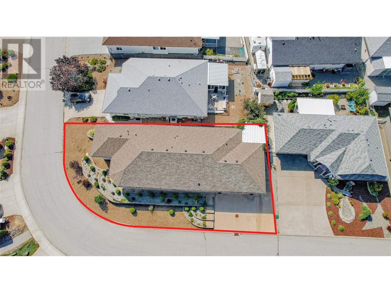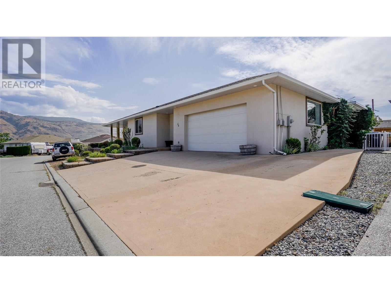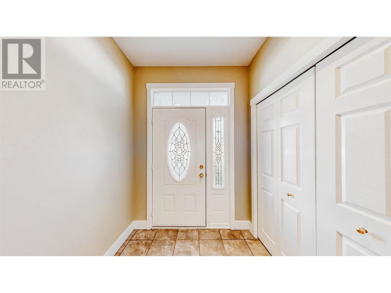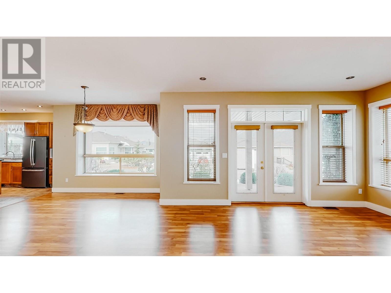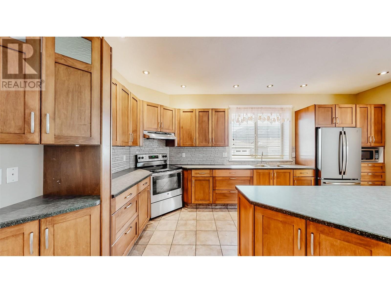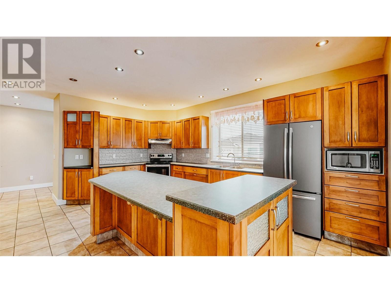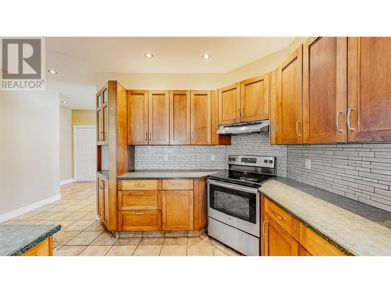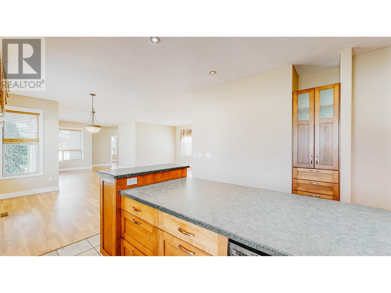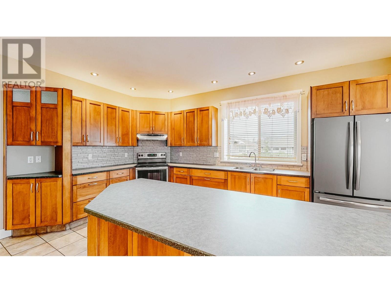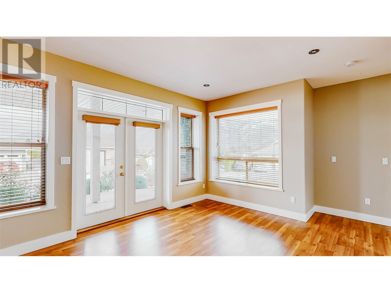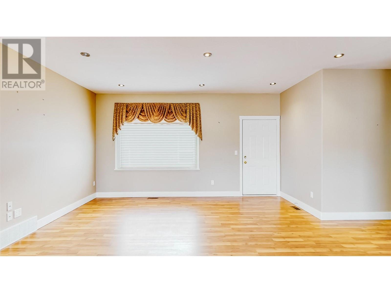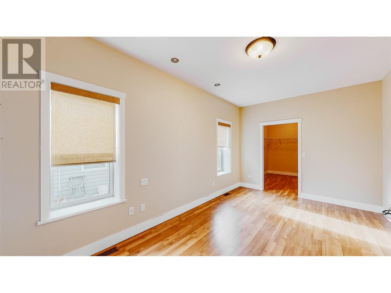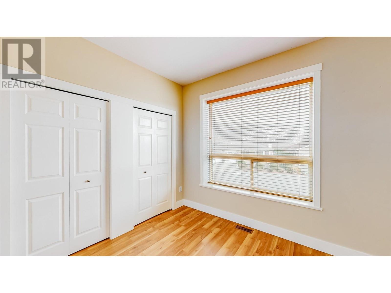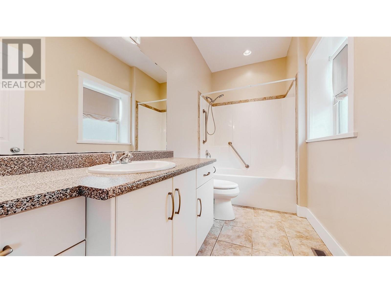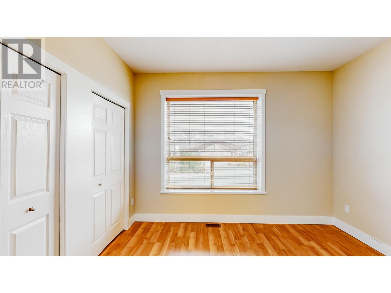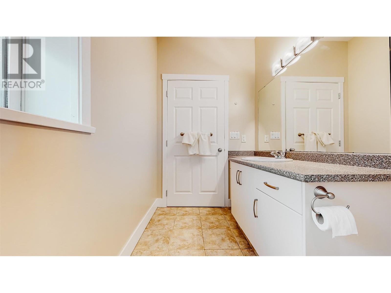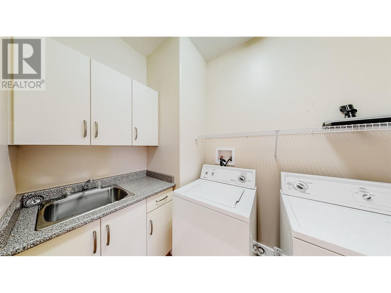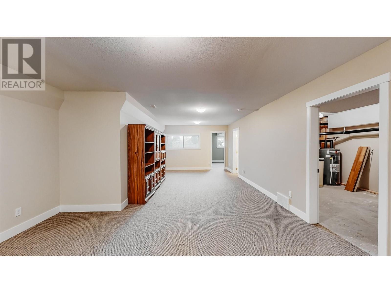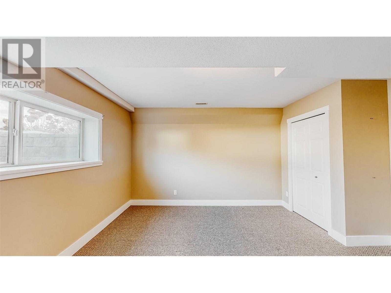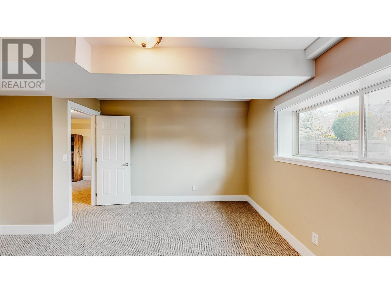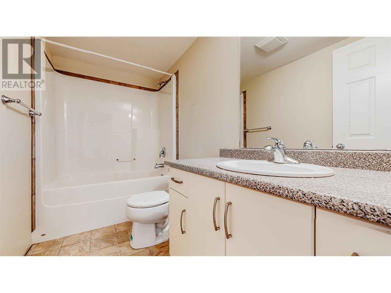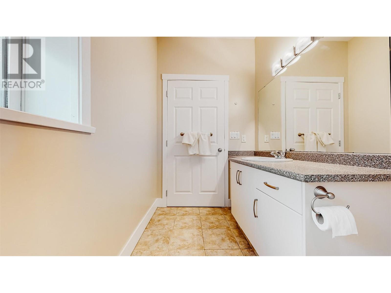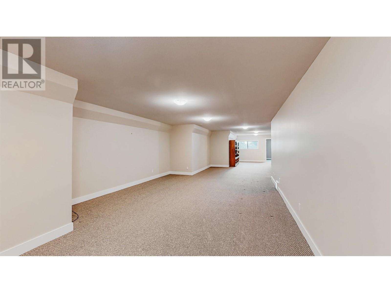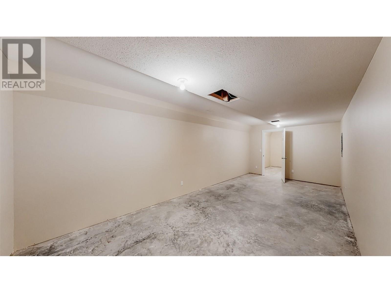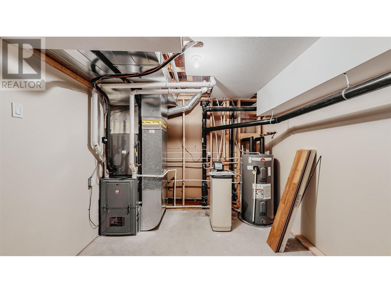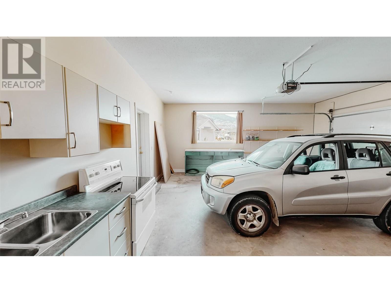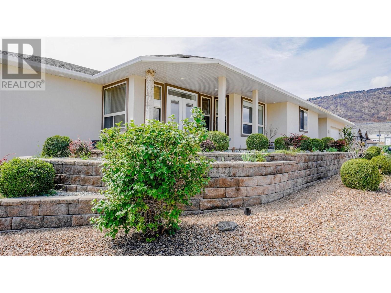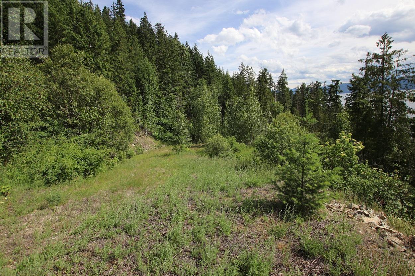20 KILLDEER Place
Osoyoos, British Columbia V0H1V5
| Bathroom Total | 3 |
| Bedrooms Total | 3 |
| Half Bathrooms Total | 0 |
| Year Built | 2006 |
| Cooling Type | Central air conditioning |
| Heating Type | Forced air, See remarks |
| Stories Total | 1 |
| 3pc Bathroom | Lower level | Measurements not available |
| Other | Lower level | 10'11'' x 6'10'' |
| Storage | Lower level | 22'11'' x 10'0'' |
| Utility room | Lower level | 23'10'' x 10'0'' |
| Bedroom | Lower level | 14'7'' x 14'2'' |
| Recreation room | Lower level | 55'6'' x 19'7'' |
| Full bathroom | Main level | 9'7'' x 9'9'' |
| Full ensuite bathroom | Main level | 11'5'' x 5'1'' |
| Dining room | Main level | 12'1'' x 16'11'' |
| Bedroom | Main level | 11'2'' x 11'11'' |
| Living room | Main level | 30'3'' x 22'8'' |
| Kitchen | Main level | 18'0'' x 15'9'' |
| Primary Bedroom | Main level | 20'7'' x 9'10'' |
YOU MIGHT ALSO LIKE THESE LISTINGS
Previous
Next
