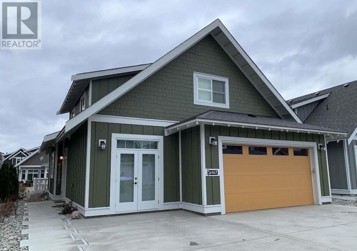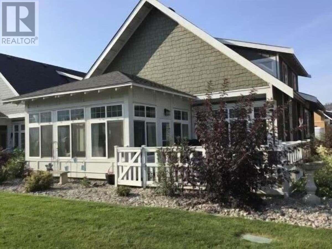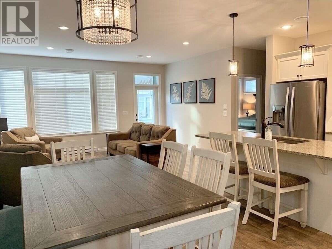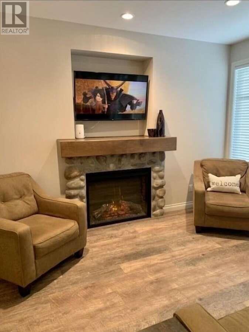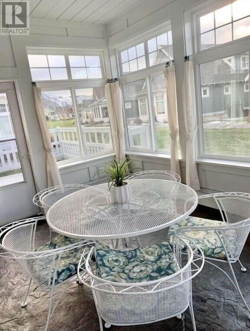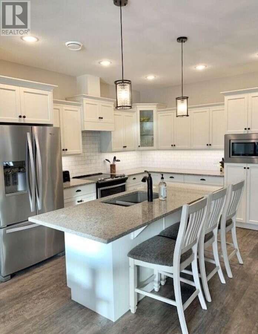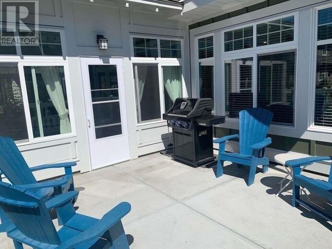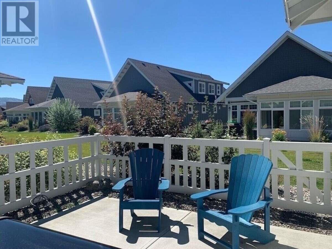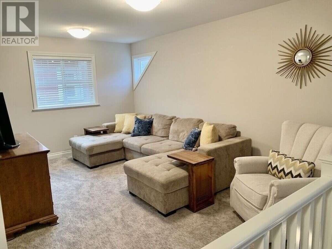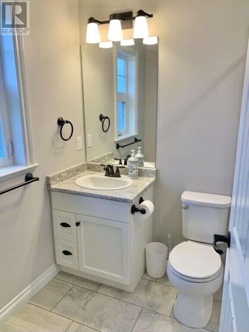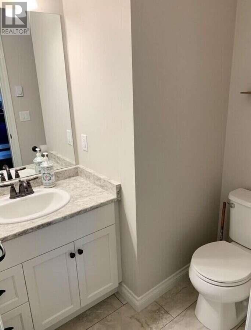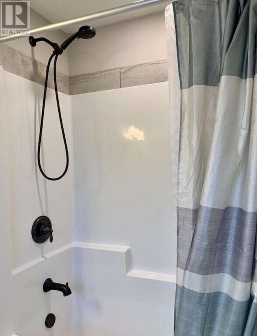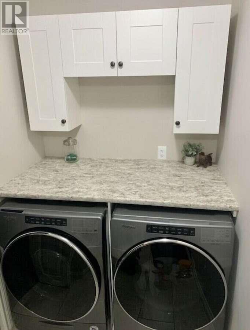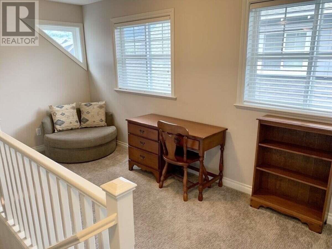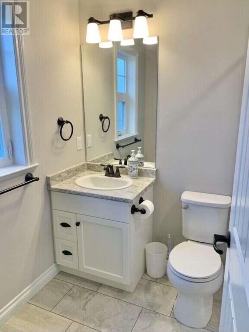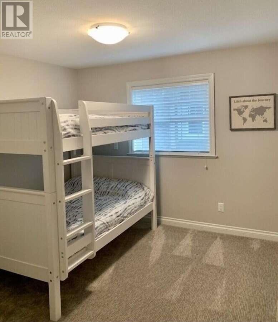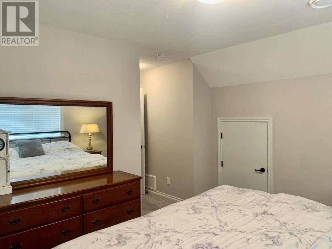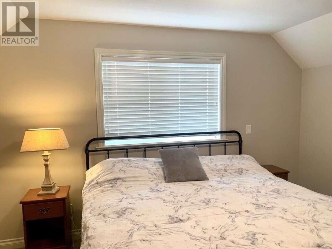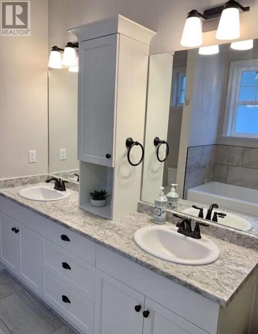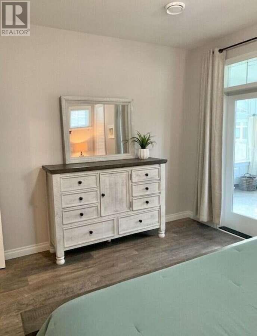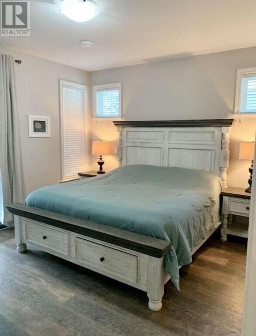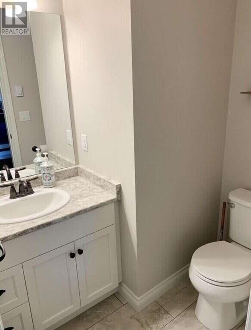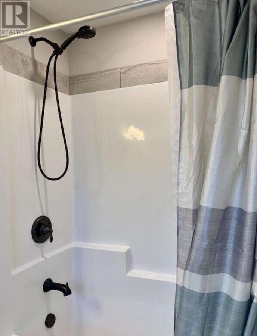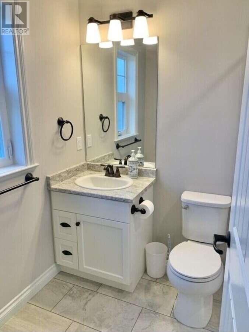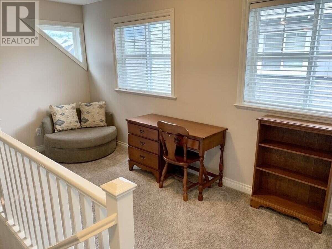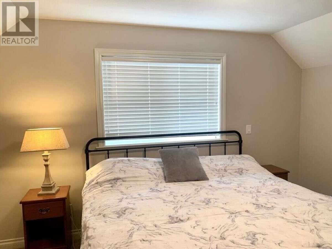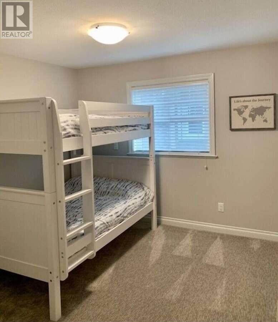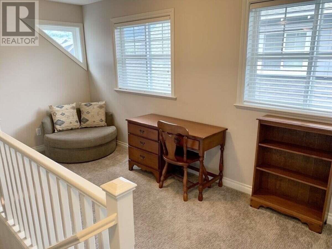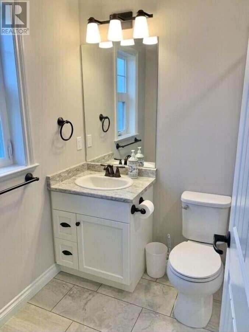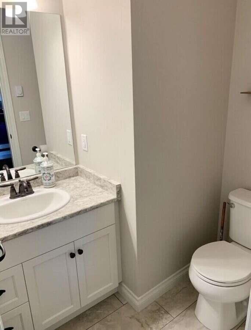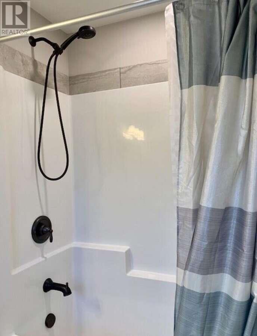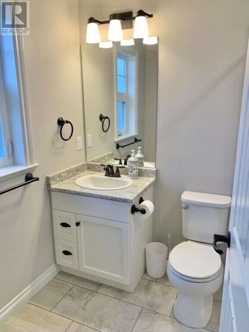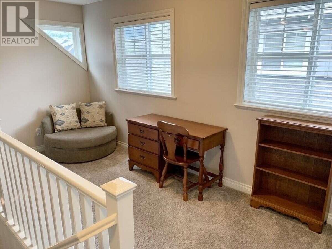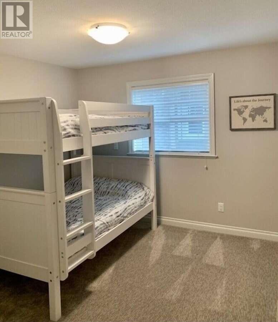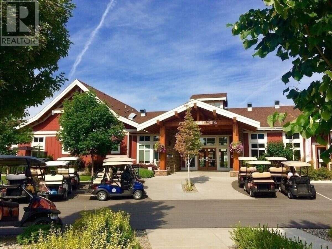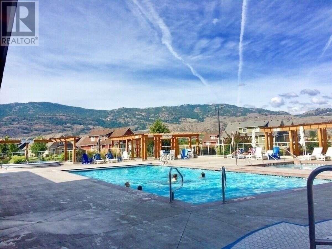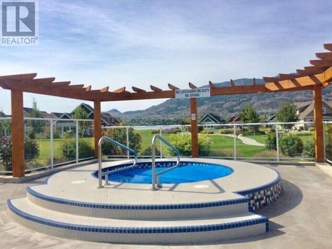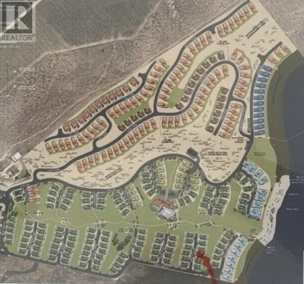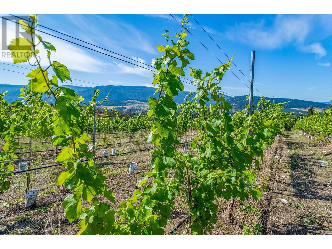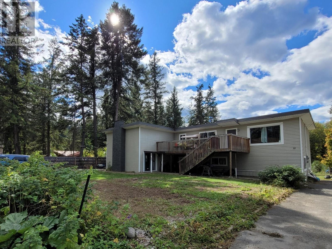2450 Radio Tower Road Unit# 67 Lot# 67
Oliver, British Columbia V0H1T1
| Bathroom Total | 3 |
| Bedrooms Total | 4 |
| Half Bathrooms Total | 1 |
| Year Built | 2018 |
| Cooling Type | Central air conditioning, See Remarks |
| Flooring Type | Carpeted, Laminate |
| Heating Fuel | Geo Thermal |
| Stories Total | 2 |
| 4pc Bathroom | Second level | 5'0'' x 8'0'' |
| Bedroom | Second level | 16'10'' x 13'4'' |
| Recreation room | Second level | 27'0'' x 15'5'' |
| Bedroom | Second level | 12'6'' x 10'8'' |
| Primary Bedroom | Main level | 17'5'' x 14'7'' |
| Utility room | Main level | 8'4'' x 5'0'' |
| Living room | Main level | 17'5'' x 10'4'' |
| Kitchen | Main level | 17'0'' x 12'0'' |
| 4pc Ensuite bath | Main level | 7'0'' x 12'0'' |
| Dining room | Main level | 14'9'' x 10'10'' |
| Bedroom | Main level | 15'3'' x 10'6'' |
| 2pc Bathroom | Main level | 6'0'' x 5'0'' |
YOU MIGHT ALSO LIKE THESE LISTINGS
Previous
Next
