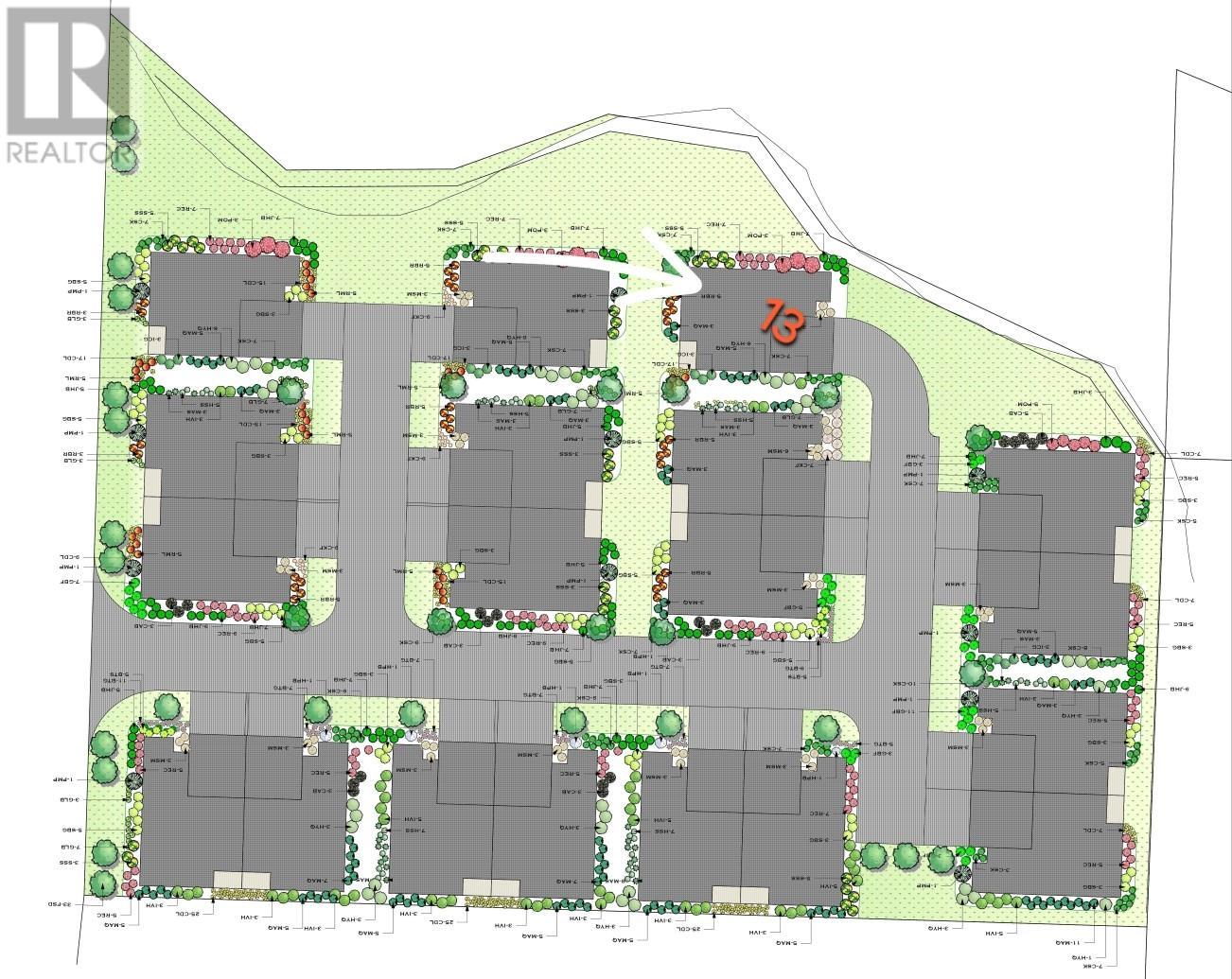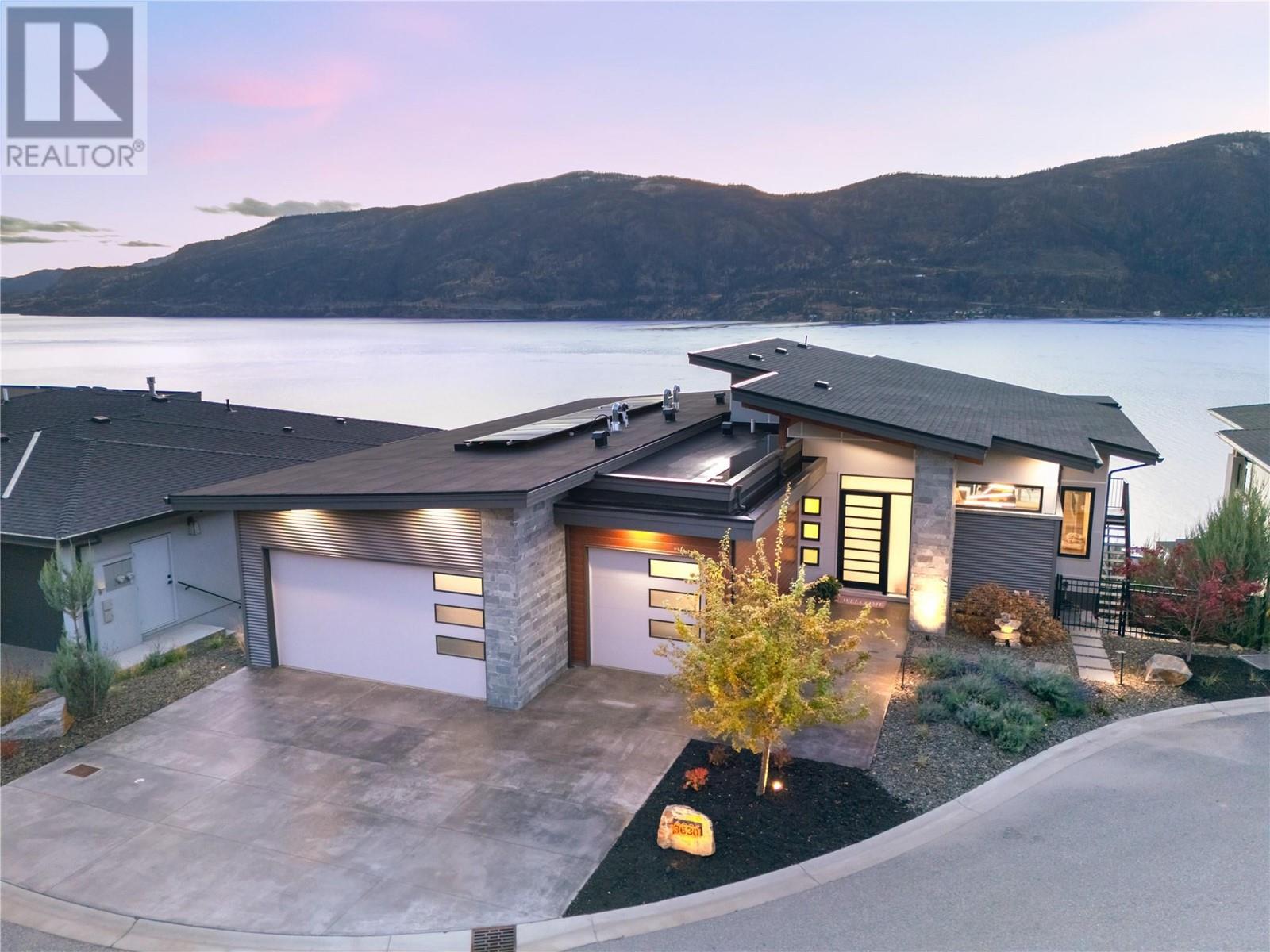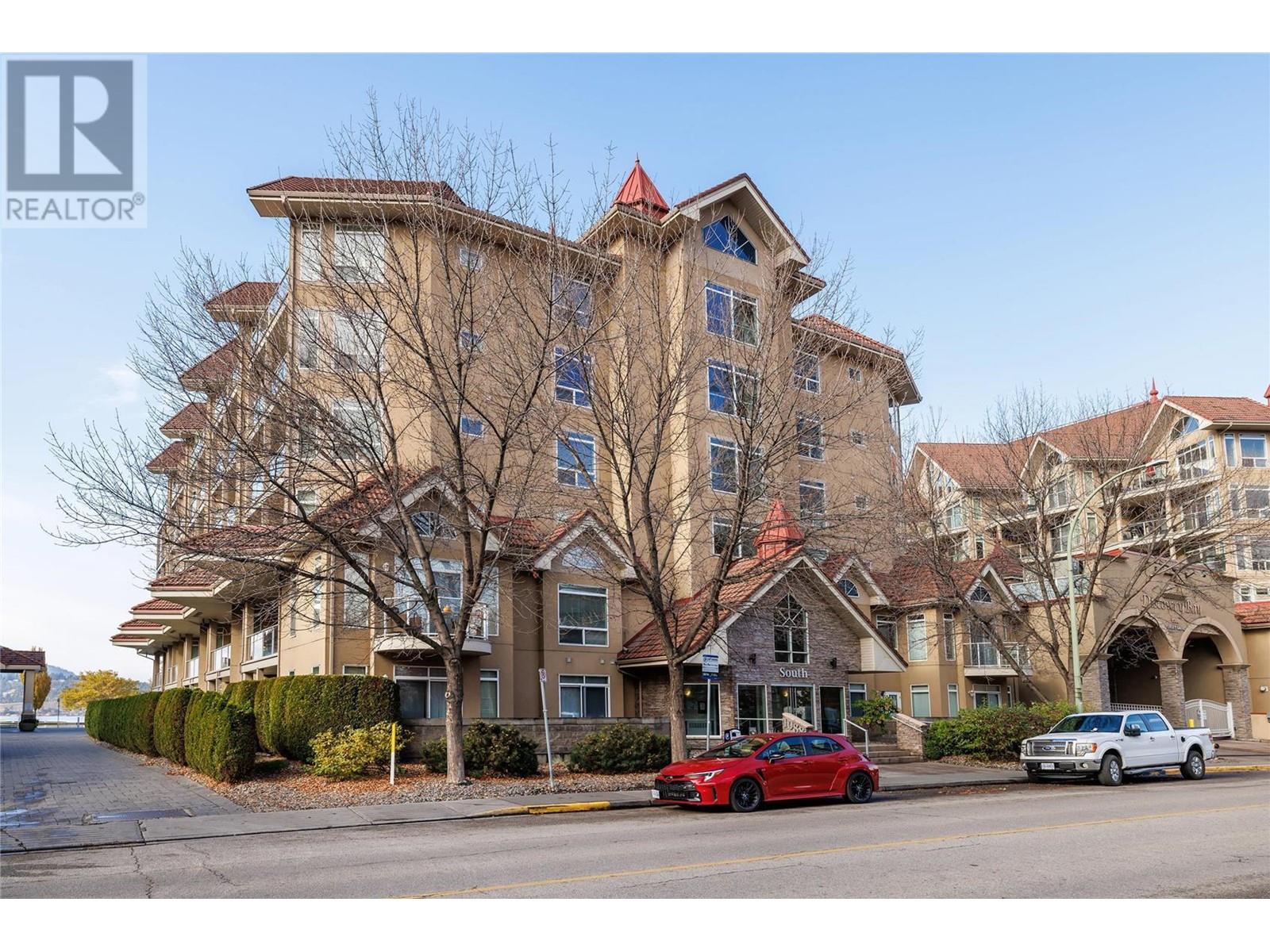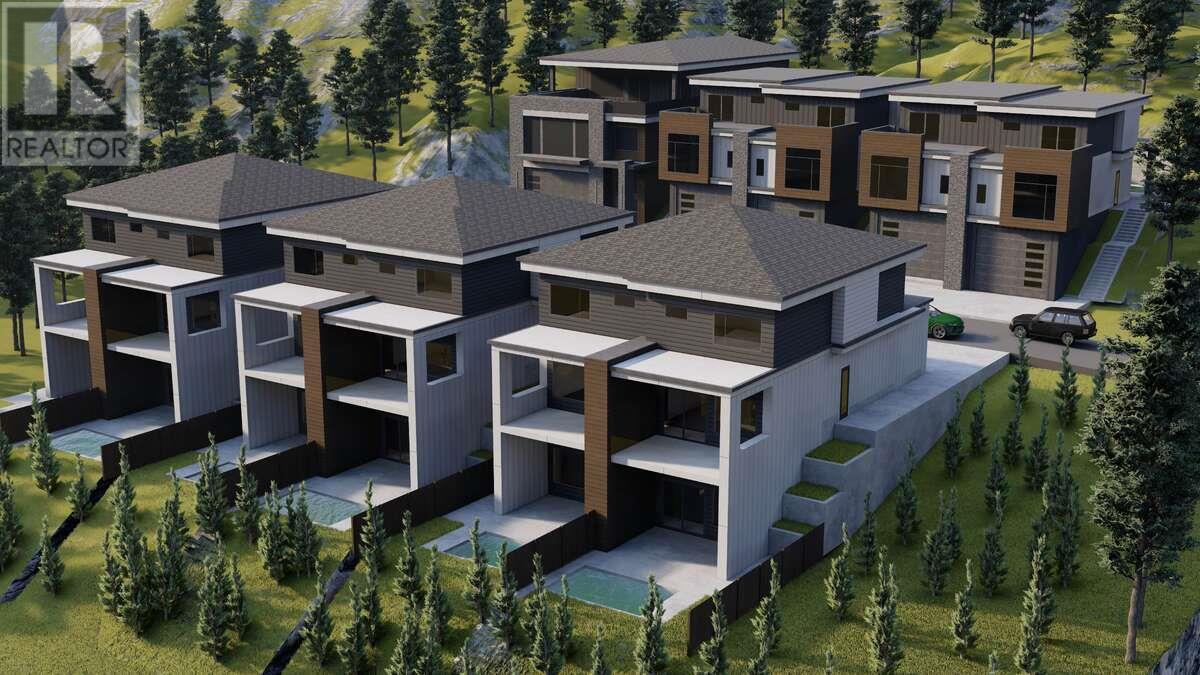231 20 Street NE Unit# 13
Salmon Arm, British Columbia V1E2Z7
$759,000
ID# 10316080
| Bathroom Total | 3 |
| Bedrooms Total | 4 |
| Half Bathrooms Total | 0 |
| Year Built | 2024 |
| Cooling Type | Central air conditioning |
| Flooring Type | Carpeted, Vinyl |
| Heating Type | Forced air, See remarks |
| Stories Total | 1 |
| Great room | Basement | 15'0'' x 17'5'' |
| Utility room | Basement | 6'0'' x 11'2'' |
| Bedroom | Basement | 12'8'' x 10'8'' |
| 4pc Bathroom | Basement | 5'8'' x 10'0'' |
| Storage | Basement | 14'4'' x 14'0'' |
| Bedroom | Basement | 12'0'' x 10'9'' |
| Living room | Main level | 15'4'' x 12'0'' |
| Kitchen | Main level | 11'9'' x 17'3'' |
| 5pc Ensuite bath | Main level | 9'4'' x 9'7'' |
| Bedroom | Main level | 12'0'' x 10'0'' |
| Full bathroom | Main level | 5'9'' x 11'9'' |
| Dining room | Main level | 8'0'' x 12'10'' |
| Primary Bedroom | Main level | 11'4'' x 13'10'' |
YOU MIGHT ALSO LIKE THESE LISTINGS
Previous
Next





























