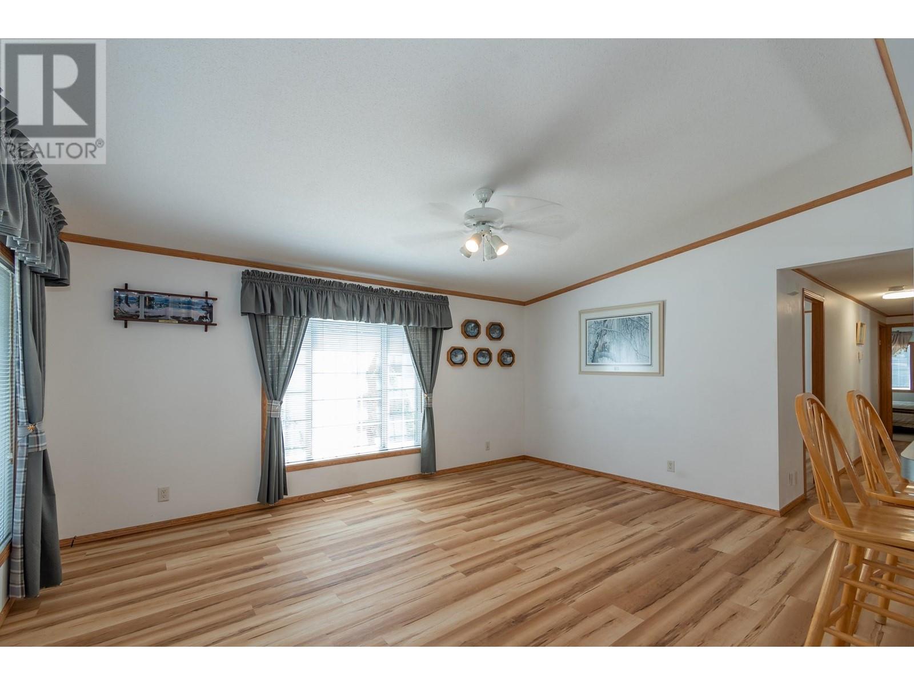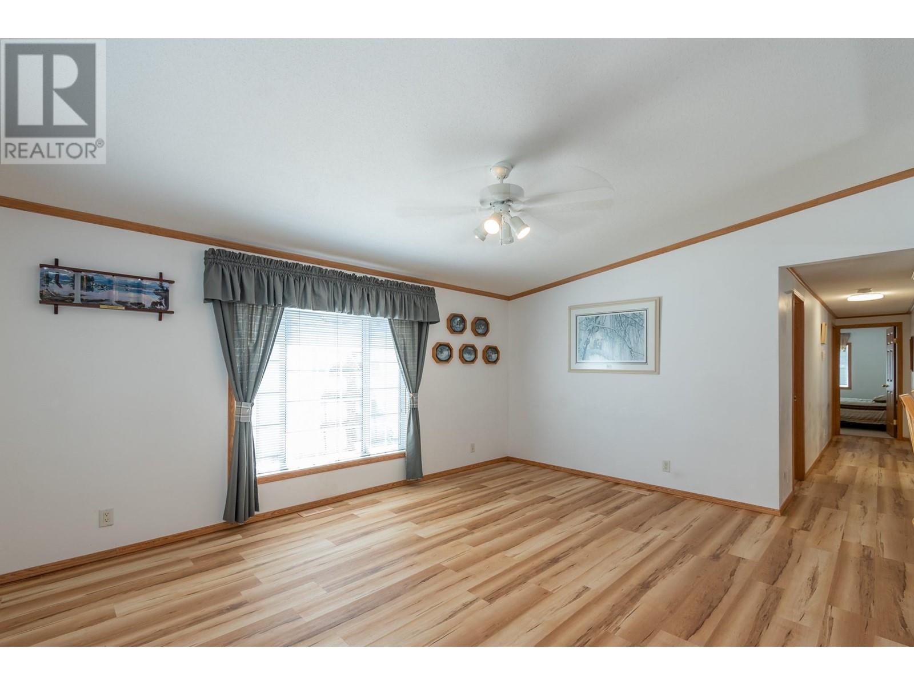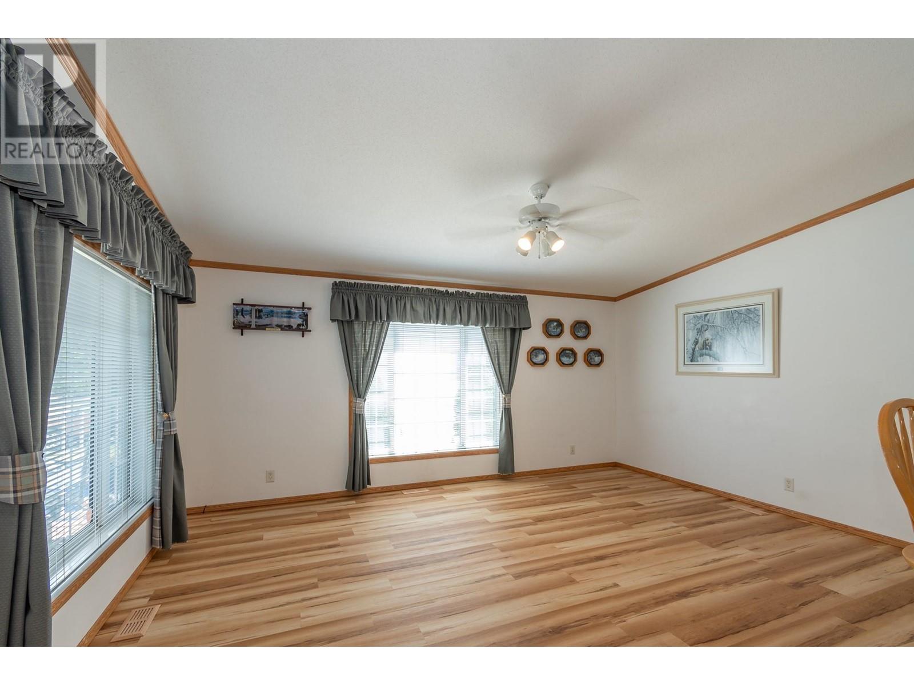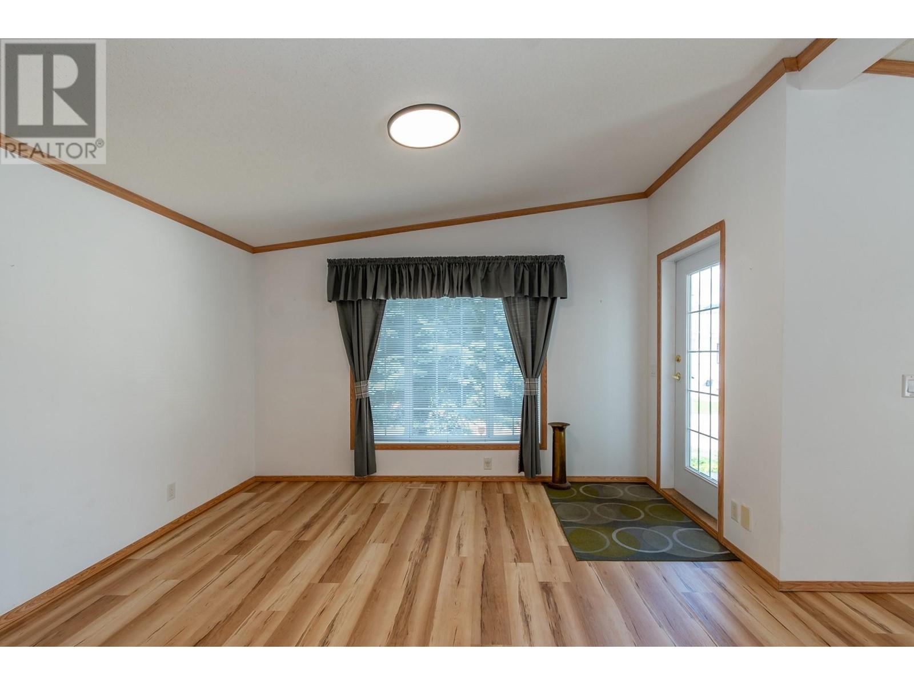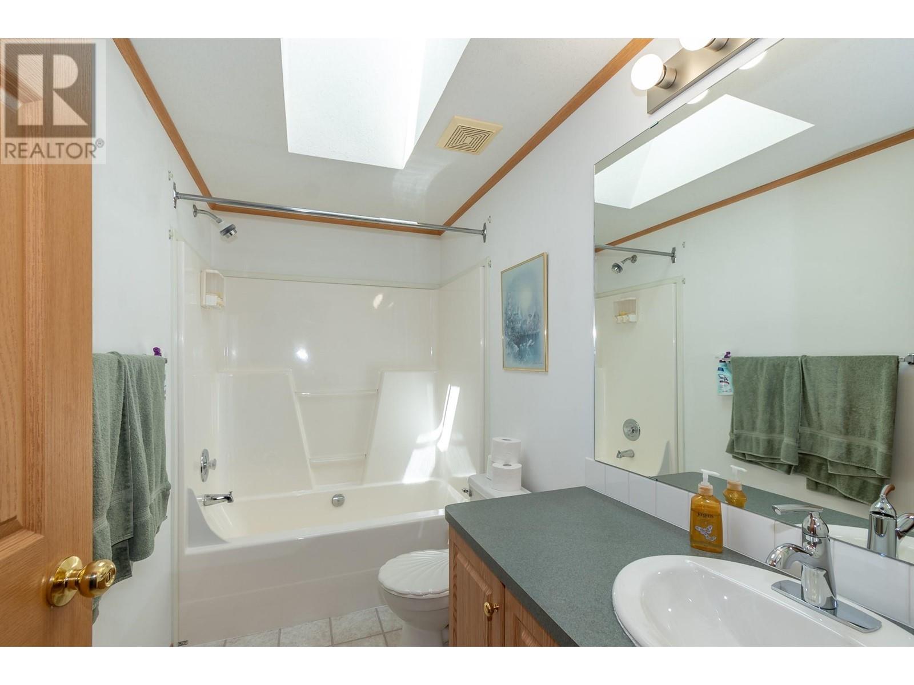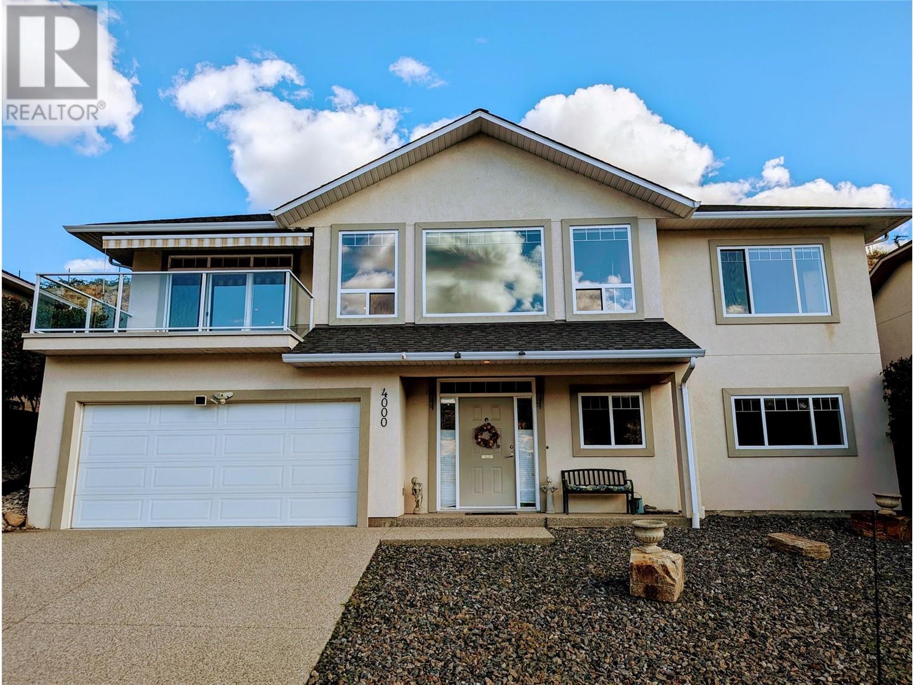6688 Tronson Road Unit# 117
Vernon, British Columbia V1H1R9
| Bathroom Total | 2 |
| Bedrooms Total | 3 |
| Half Bathrooms Total | 0 |
| Year Built | 2001 |
| Flooring Type | Carpeted, Vinyl |
| Heating Type | See remarks |
| Stories Total | 1 |
| Other | Main level | 30'11'' x 14'2'' |
| 4pc Bathroom | Main level | 9'7'' x 5'1'' |
| Bedroom | Main level | 10'7'' x 9'10'' |
| Bedroom | Main level | 11'8'' x 9'7'' |
| 4pc Ensuite bath | Main level | 12'11'' x 5'1'' |
| Primary Bedroom | Main level | 13'1'' x 12'10'' |
| Dining room | Main level | 12'7'' x 9'4'' |
| Living room | Main level | 16'4'' x 13'7'' |
| Kitchen | Main level | 12'10'' x 17'4'' |
YOU MIGHT ALSO LIKE THESE LISTINGS
Previous
Next












