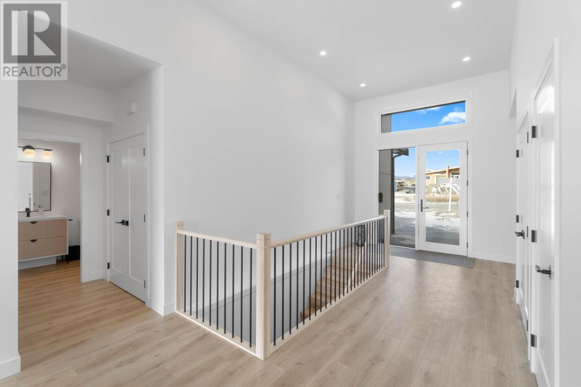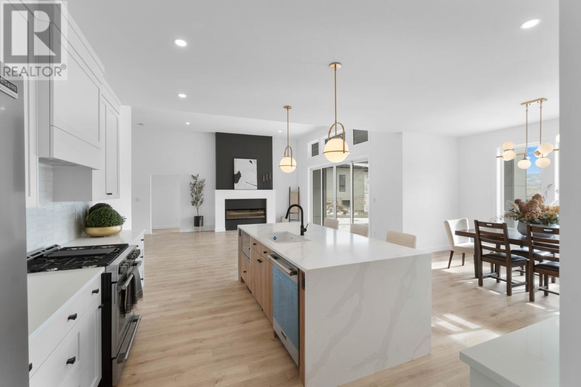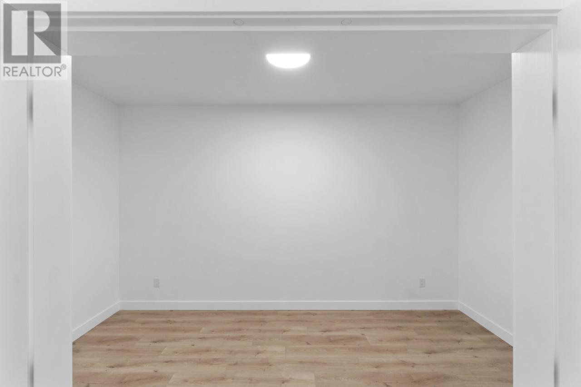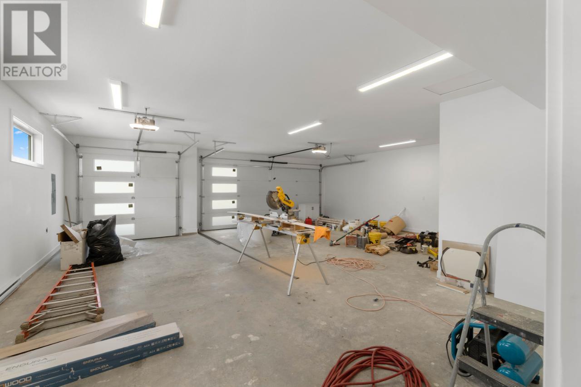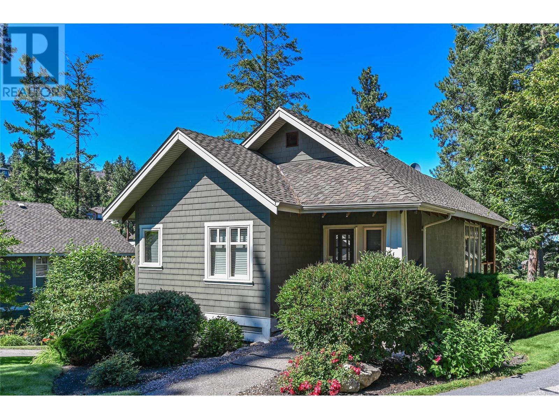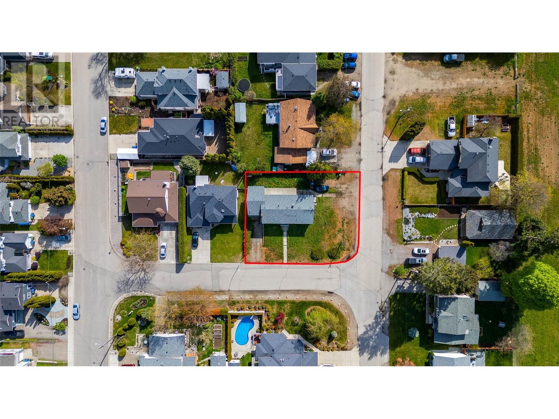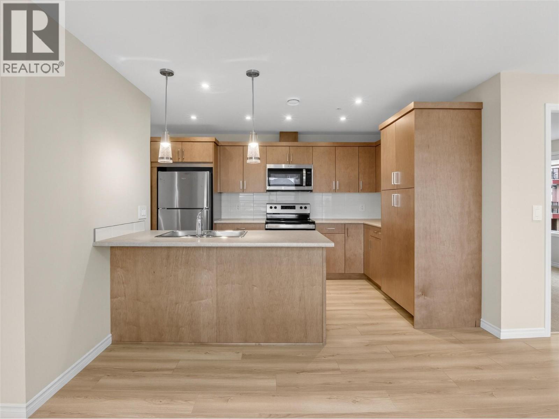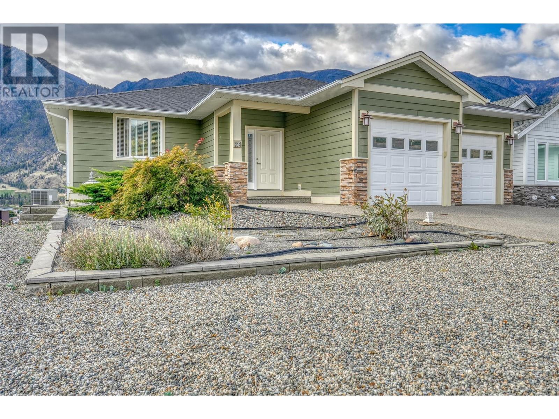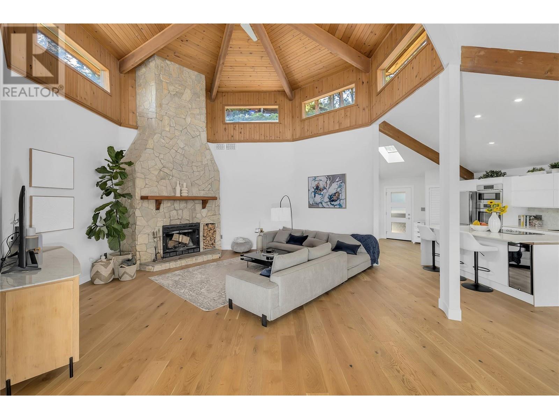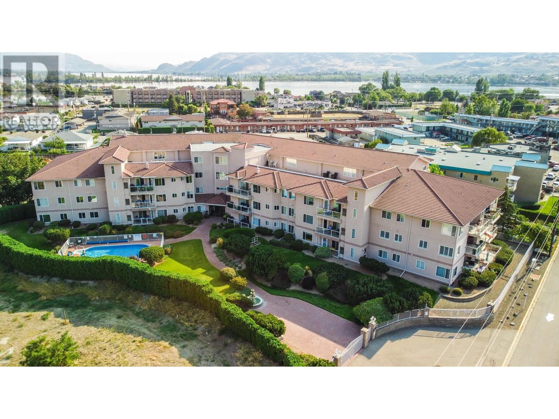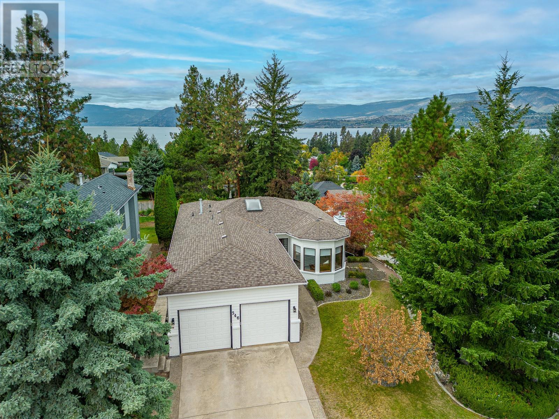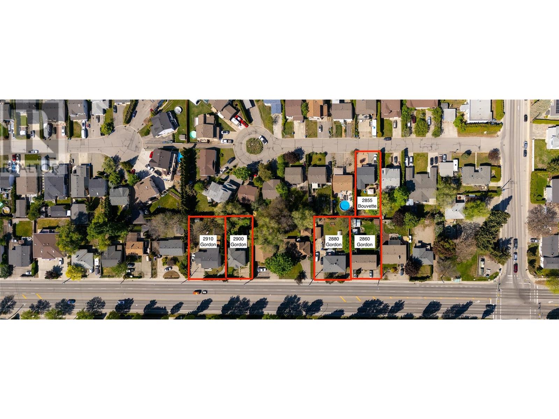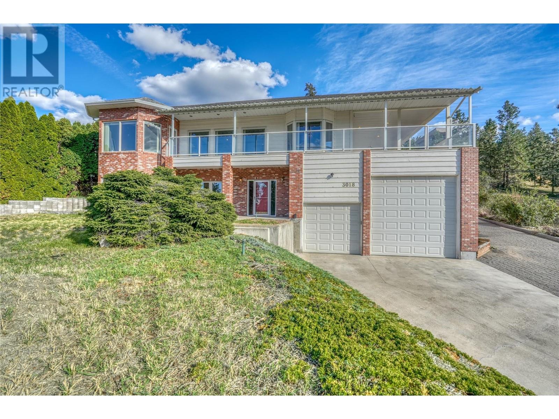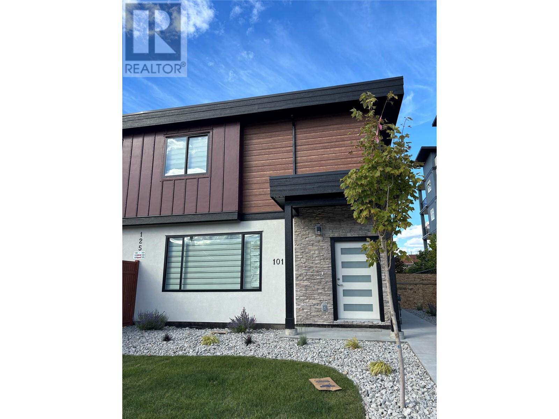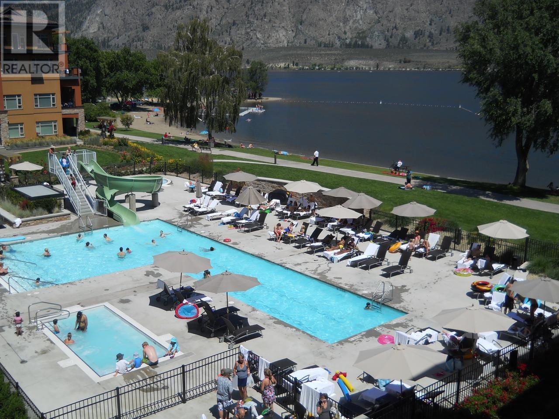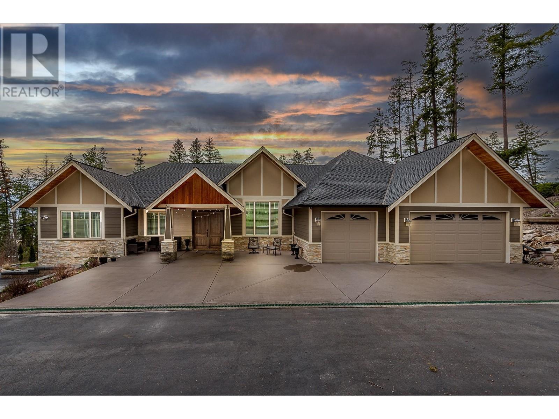360 RUE CHEVAL NOIR
Kamloops, British Columbia V1S0B3
$1,299,900
ID# 179795
| Bathroom Total | 3 |
| Bedrooms Total | 4 |
| Half Bathrooms Total | 1 |
| Year Built | 2024 |
| Flooring Type | Mixed Flooring |
| Heating Type | Forced air |
| Full bathroom | Basement | Measurements not available |
| Recreation room | Basement | 12'8'' x 23'2'' |
| Storage | Basement | 8'6'' x 15'2'' |
| Utility room | Basement | 11'10'' x 5'4'' |
| Storage | Basement | 9'6'' x 4'3'' |
| Great room | Basement | 19'1'' x 17'10'' |
| Bedroom | Basement | 13'4'' x 10'10'' |
| Bedroom | Basement | 13'4'' x 10'10'' |
| Bedroom | Basement | 13'4'' x 10'10'' |
| Partial bathroom | Main level | Measurements not available |
| Primary Bedroom | Main level | 14'0'' x 15'0'' |
| Office | Main level | 11'0'' x 11'6'' |
| Pantry | Main level | 8'6'' x 4'2'' |
| Kitchen | Main level | 14'0'' x 13'0'' |
| Laundry room | Main level | 8'1'' x 11'11'' |
| Living room | Main level | 18'5'' x 18'6'' |
| Foyer | Main level | 10'5'' x 20'6'' |
| Full ensuite bathroom | Main level | Measurements not available |
| Dining room | Main level | 14'0'' x 11'5'' |
YOU MIGHT ALSO LIKE THESE LISTINGS
Previous
Next











