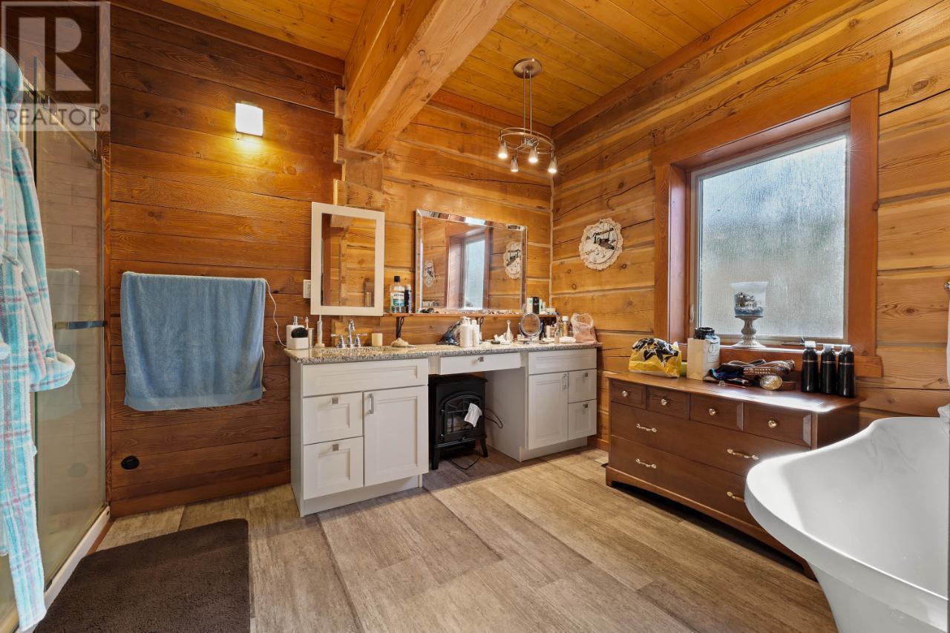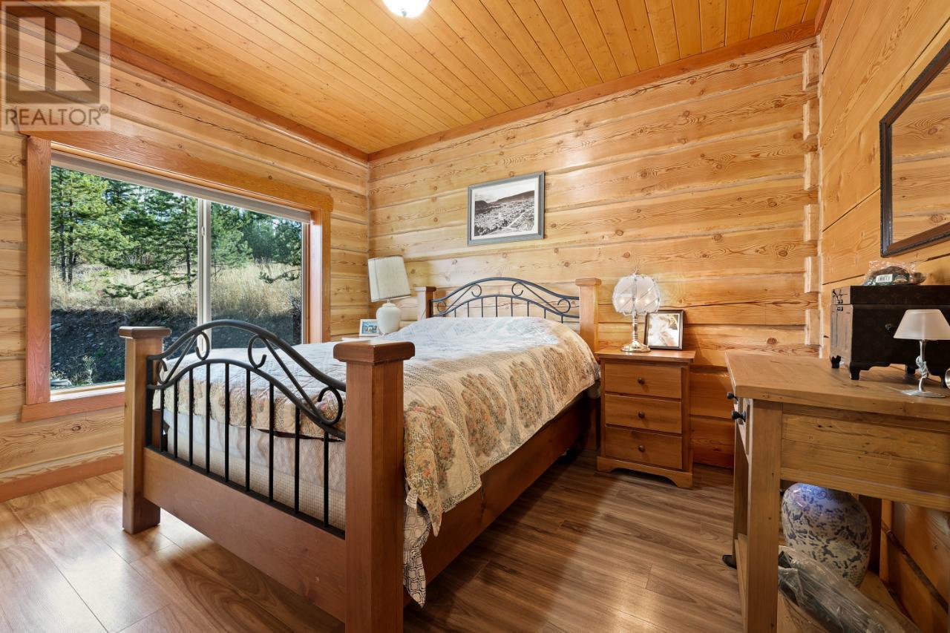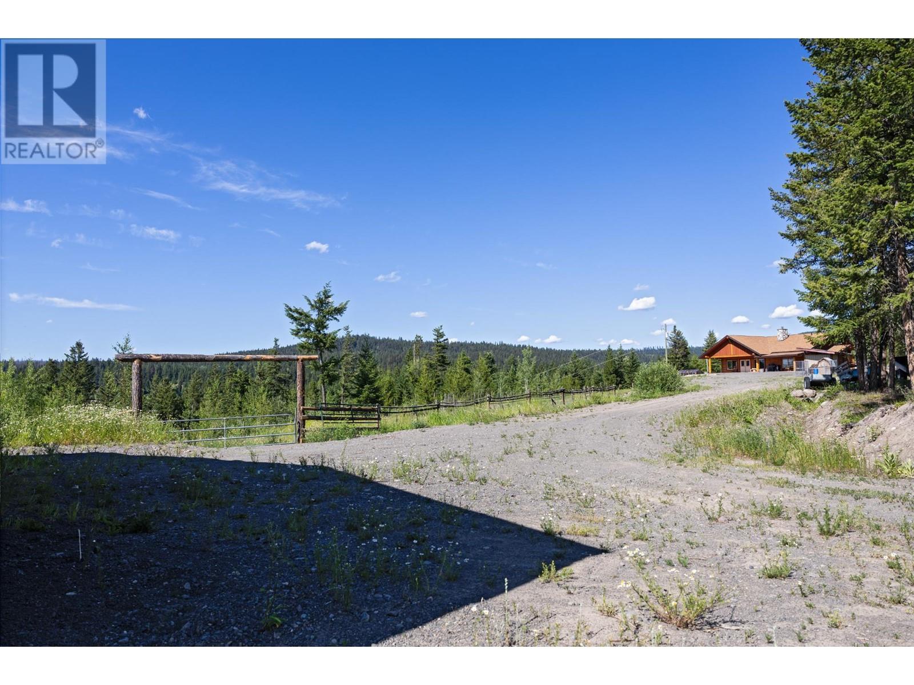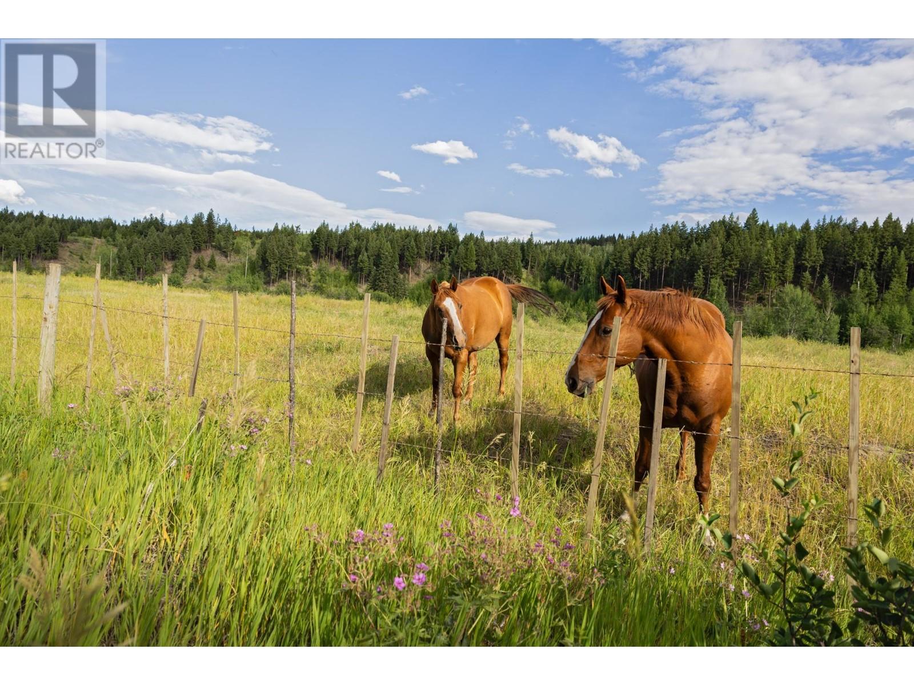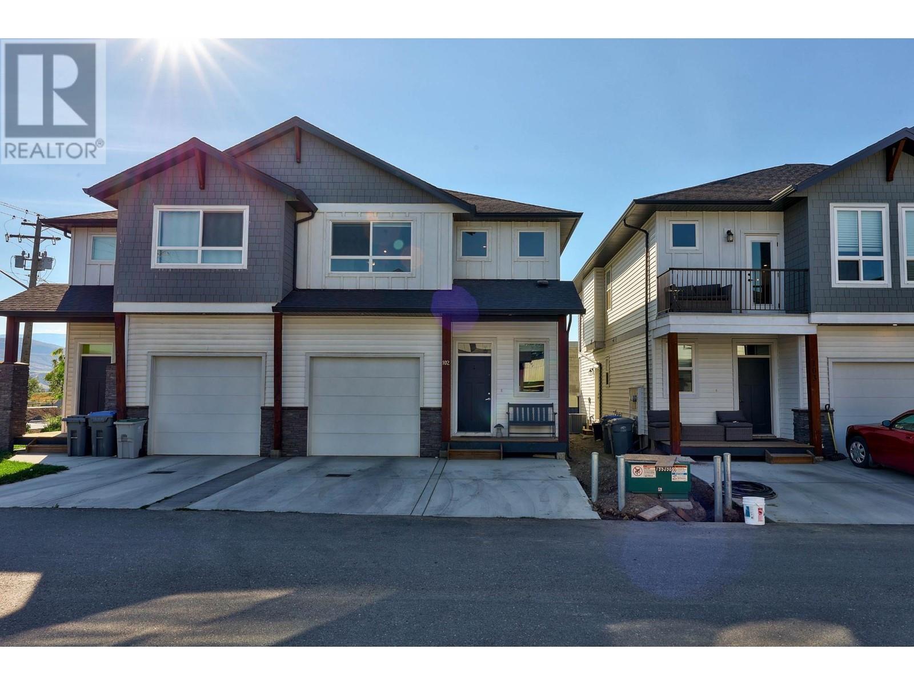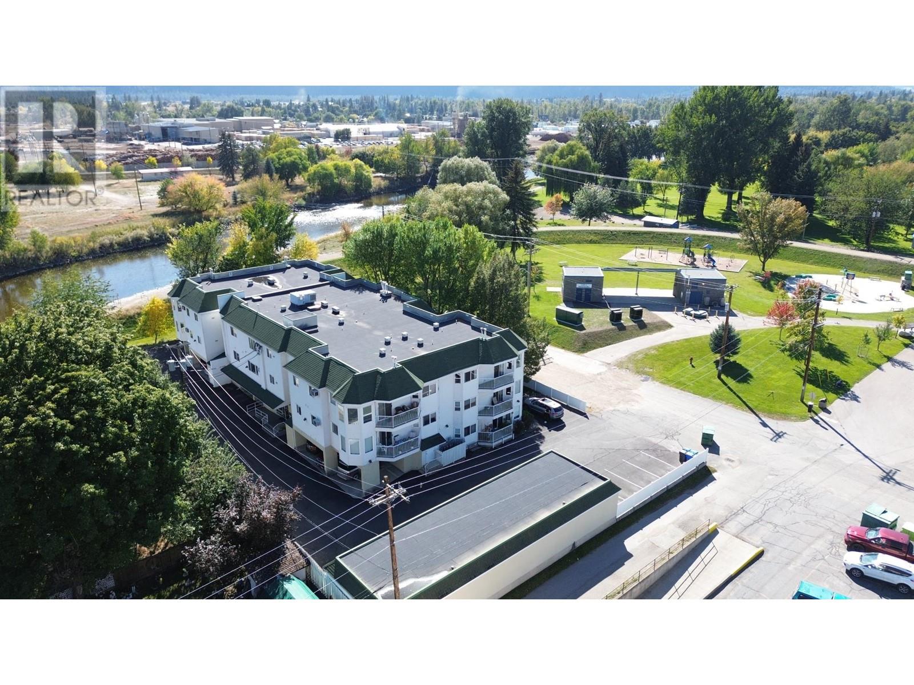8510 TRANQUILLE CRISS CRK Road
Kamloops, British Columbia V2H1T7
$1,275,000
ID# 179901
| Bathroom Total | 2 |
| Bedrooms Total | 3 |
| Half Bathrooms Total | 0 |
| Year Built | 2019 |
| Flooring Type | Hardwood |
| Heating Type | Forced air, Other |
| Bedroom | Main level | 9'2'' x 13'10'' |
| 4pc Bathroom | Main level | Measurements not available |
| Pantry | Main level | 4'2'' x 4'5'' |
| Utility room | Main level | 10'1'' x 7'8'' |
| Bedroom | Main level | 9'9'' x 11'7'' |
| Bedroom | Main level | 18'1'' x 13'4'' |
| Dining room | Main level | 11'1'' x 13'2'' |
| Kitchen | Main level | 11'1'' x 16'6'' |
| 4pc Ensuite bath | Main level | Measurements not available |
| Foyer | Main level | 8'8'' x 14'4'' |
| Living room | Main level | 15'4'' x 29'9'' |
YOU MIGHT ALSO LIKE THESE LISTINGS
Previous
Next
























