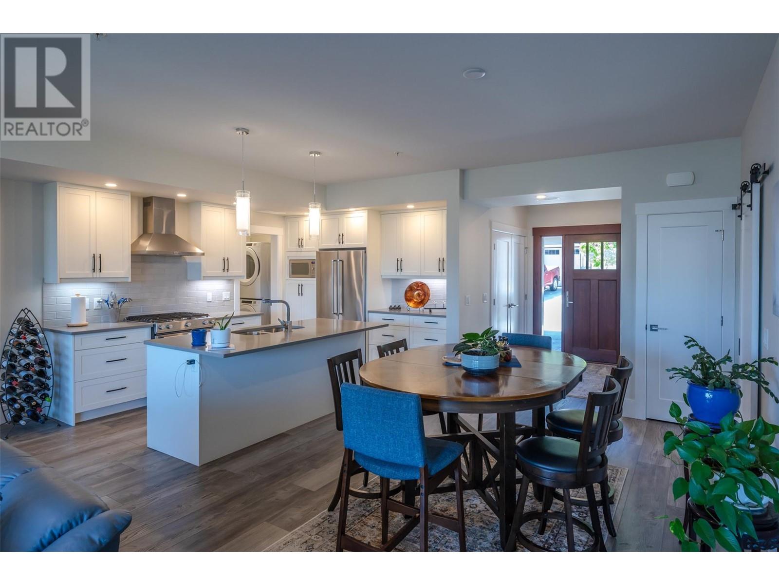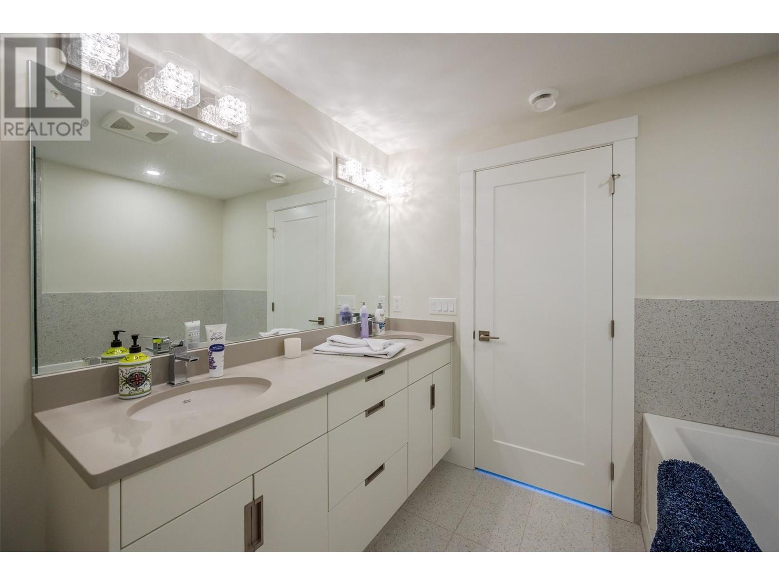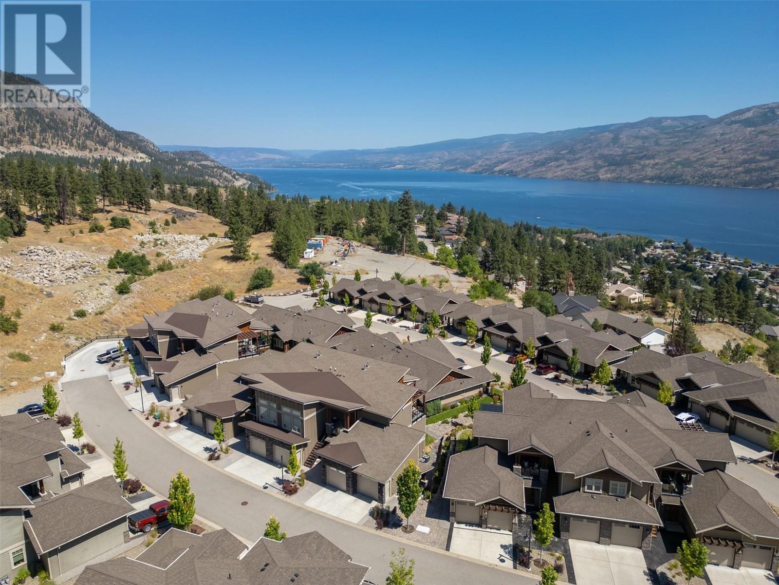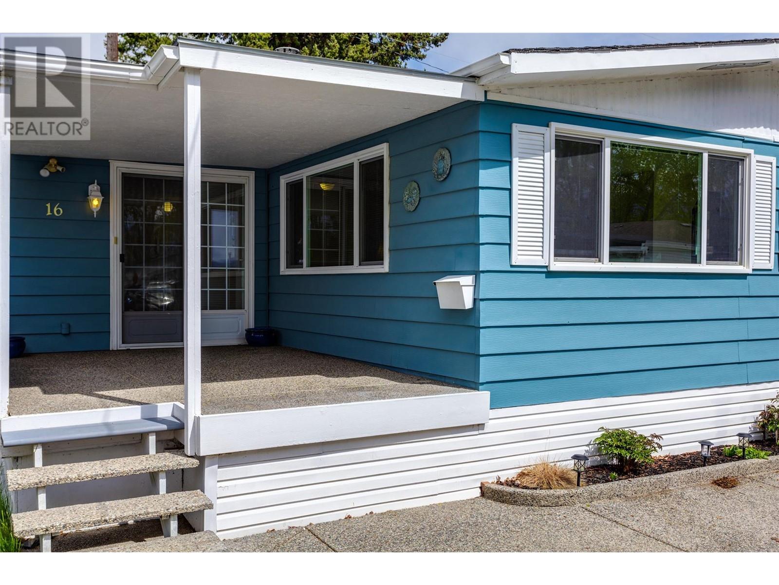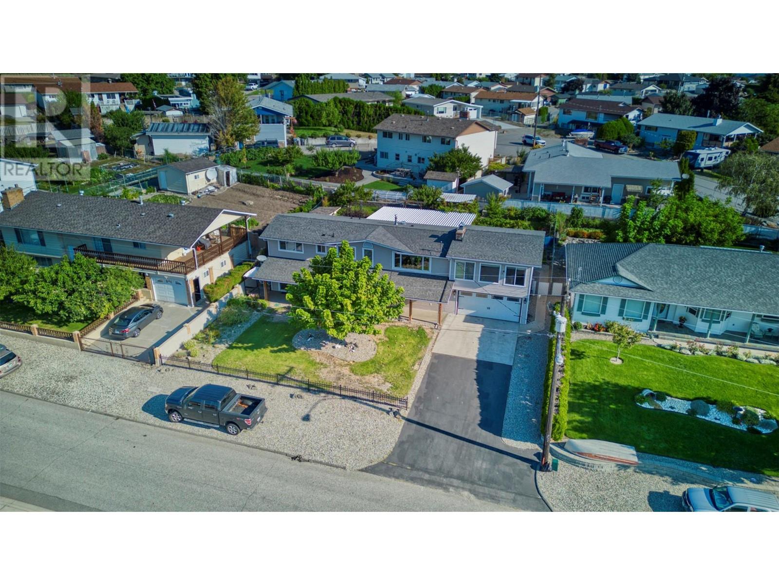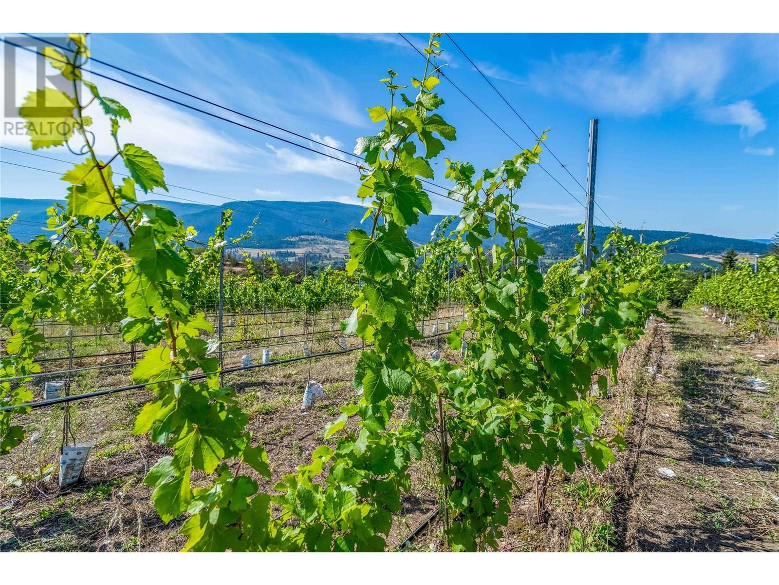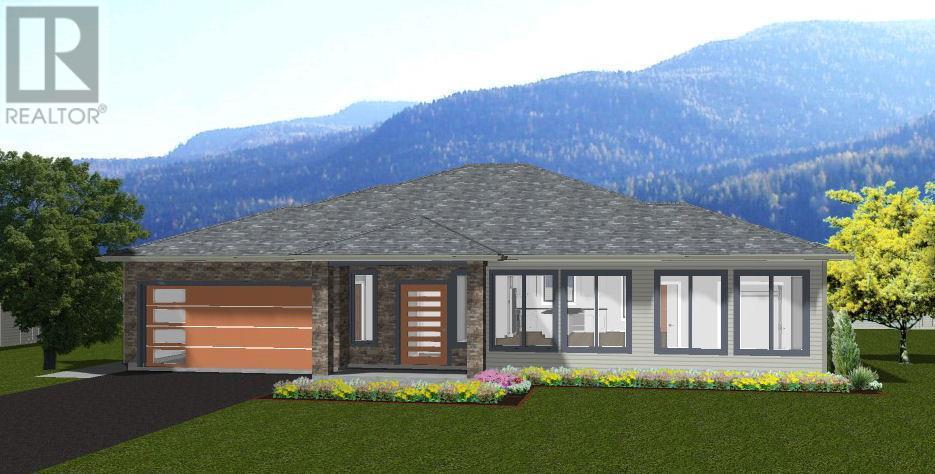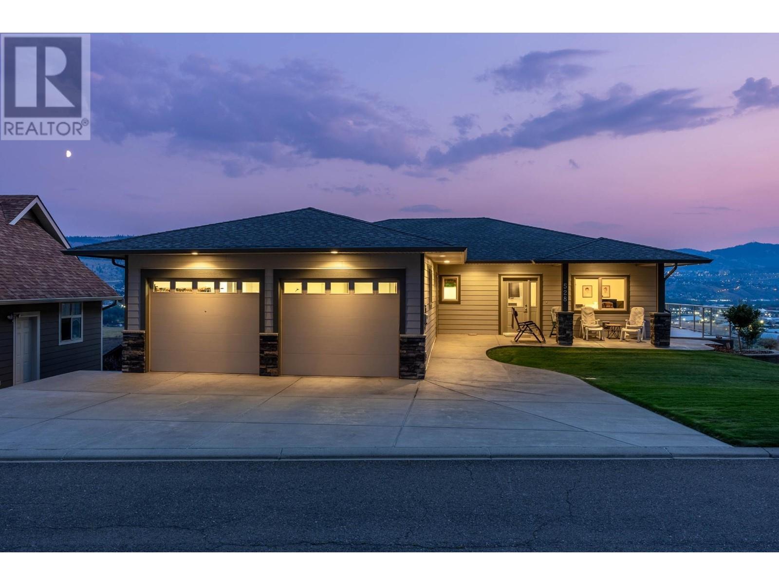4000 Redstone Crescent Unit# 218
Peachland, British Columbia V0H1X5
| Bathroom Total | 2 |
| Bedrooms Total | 2 |
| Half Bathrooms Total | 0 |
| Year Built | 2021 |
| Cooling Type | Central air conditioning |
| Heating Type | Forced air, See remarks |
| Stories Total | 1 |
| Utility room | Main level | 2'11'' x 5'7'' |
| Primary Bedroom | Main level | 11'9'' x 15'9'' |
| Living room | Main level | 15'11'' x 13'7'' |
| Kitchen | Main level | 10'7'' x 17'1'' |
| Other | Main level | 12'1'' x 20'2'' |
| Foyer | Main level | 7'0'' x 8'10'' |
| Dining room | Main level | 8'11'' x 12'0'' |
| Den | Main level | 10'4'' x 9'0'' |
| Bedroom | Main level | 10'4'' x 11'1'' |
| 5pc Ensuite bath | Main level | Measurements not available |
| 4pc Bathroom | Main level | Measurements not available |
YOU MIGHT ALSO LIKE THESE LISTINGS
Previous
Next






