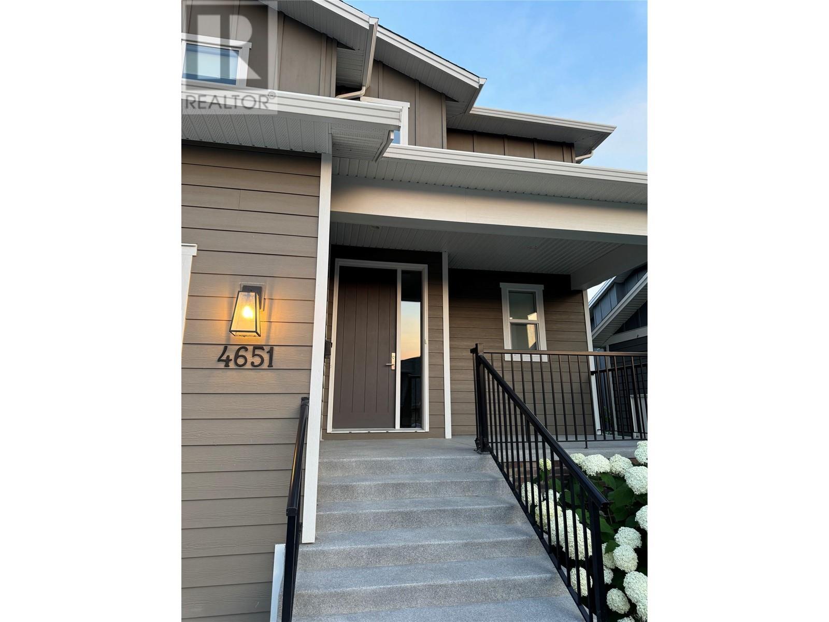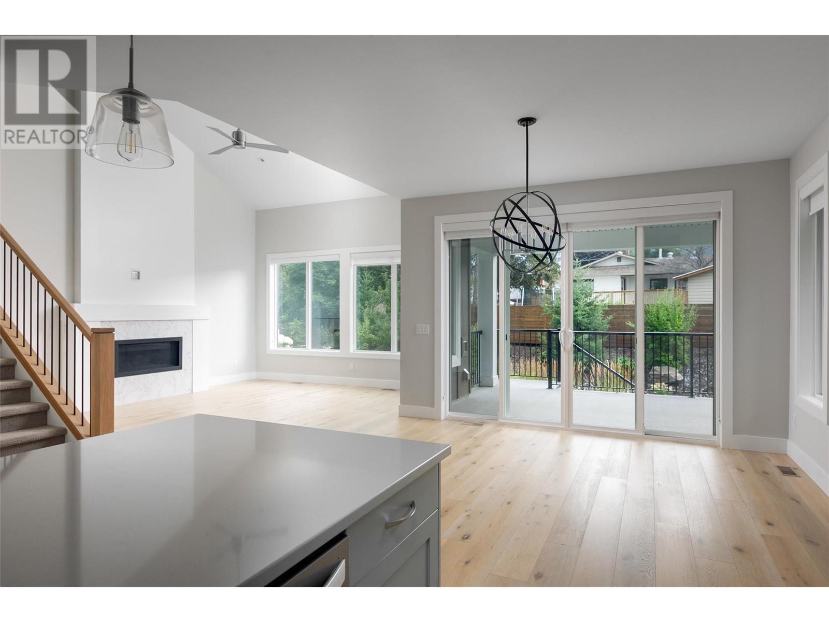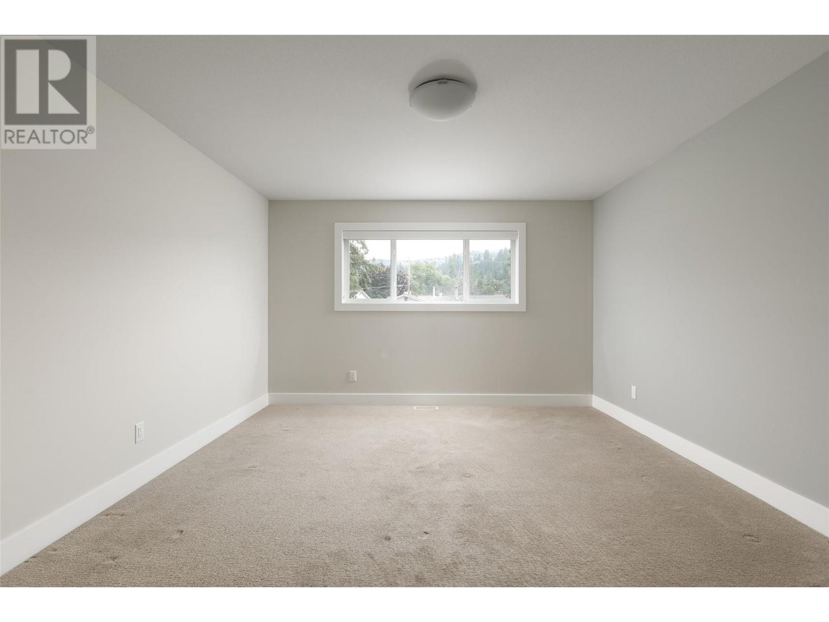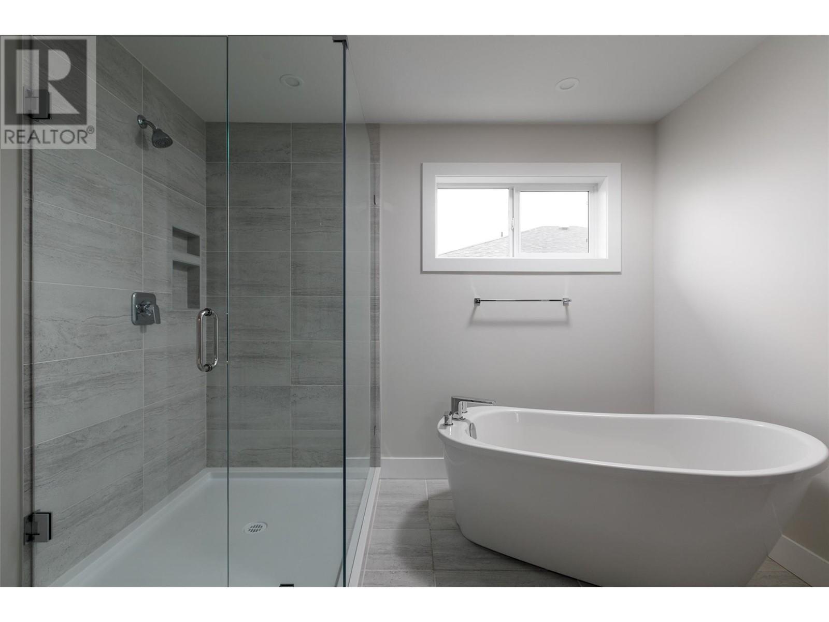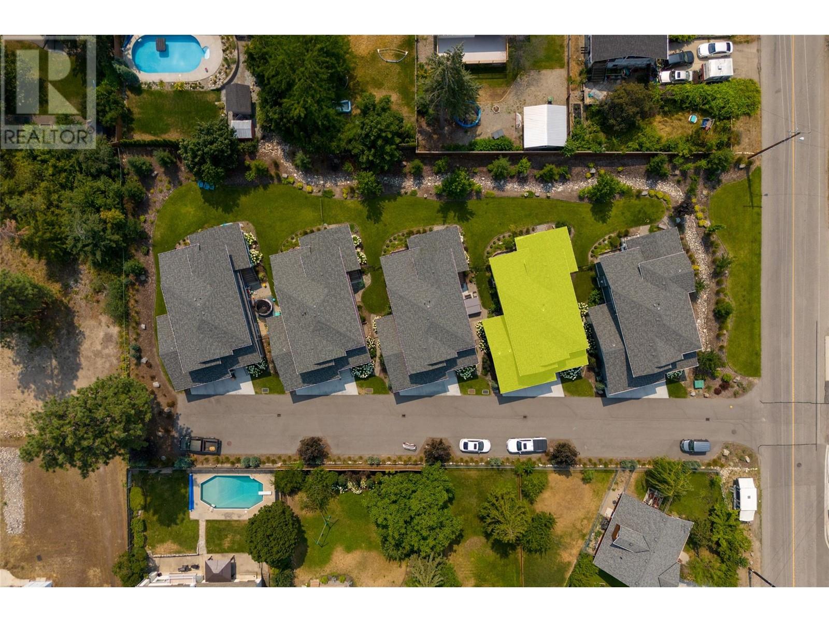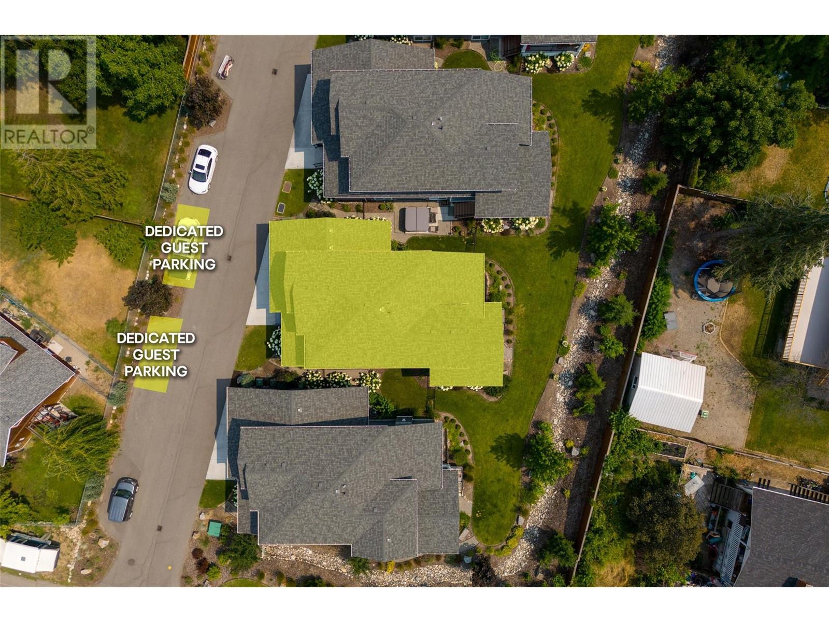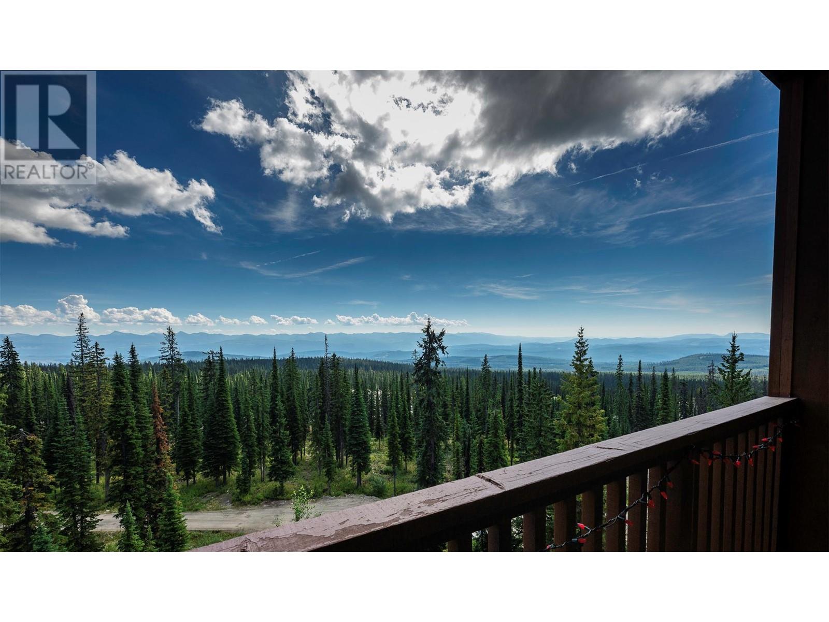4651 Raymer Road
Kelowna, British Columbia V1W1J4
| Bathroom Total | 4 |
| Bedrooms Total | 5 |
| Half Bathrooms Total | 1 |
| Year Built | 2018 |
| Cooling Type | Central air conditioning |
| Flooring Type | Hardwood, Wood, Tile |
| Heating Type | In Floor Heating, Forced air, See remarks |
| Stories Total | 2 |
| Bedroom | Second level | 13' x 11' |
| Full bathroom | Second level | Measurements not available |
| Bedroom | Second level | 13' x 10' |
| Full ensuite bathroom | Second level | Measurements not available |
| Primary Bedroom | Second level | 16' x 13' |
| Recreation room | Lower level | 16' x 13' |
| Full bathroom | Lower level | Measurements not available |
| Bedroom | Lower level | 12' x 10' |
| Bedroom | Lower level | 13' x 10' |
| Great room | Main level | 17' x 14' |
| Dining room | Main level | 13' x 13' |
| Partial bathroom | Main level | Measurements not available |
| Kitchen | Main level | 17' x 15' |
YOU MIGHT ALSO LIKE THESE LISTINGS
Previous
Next






