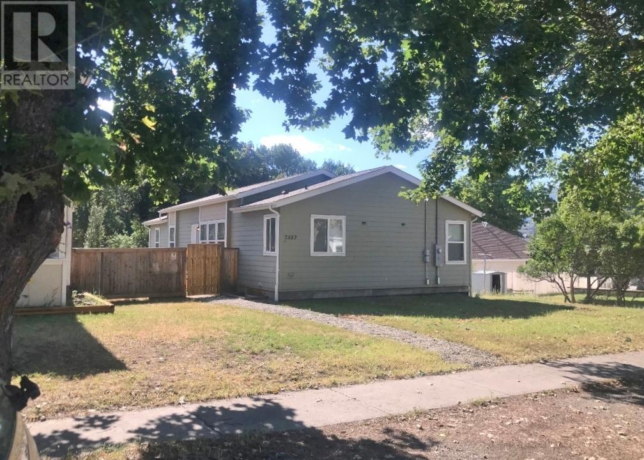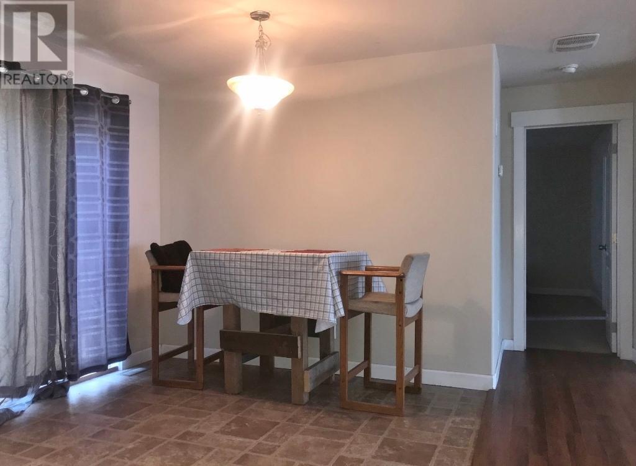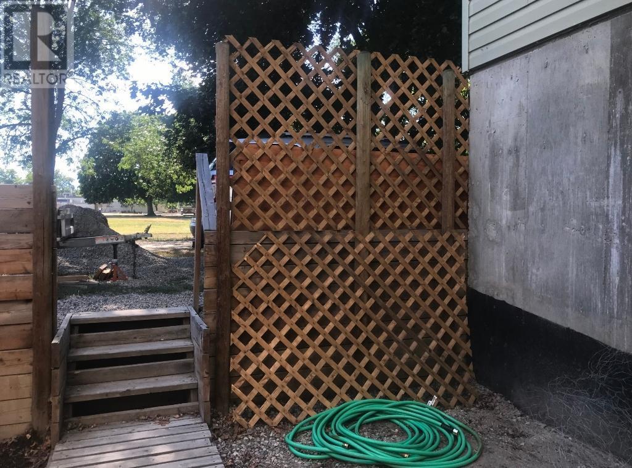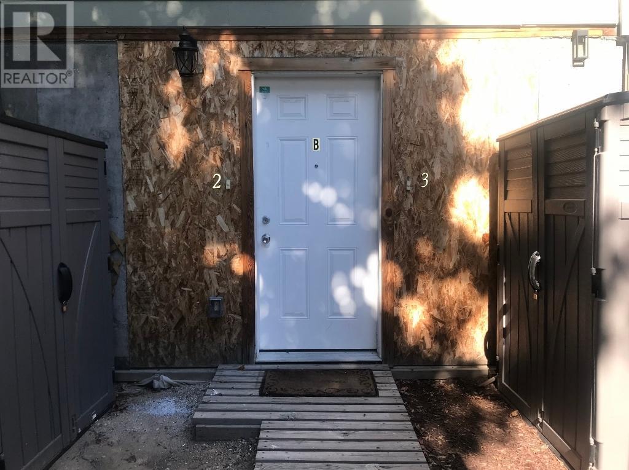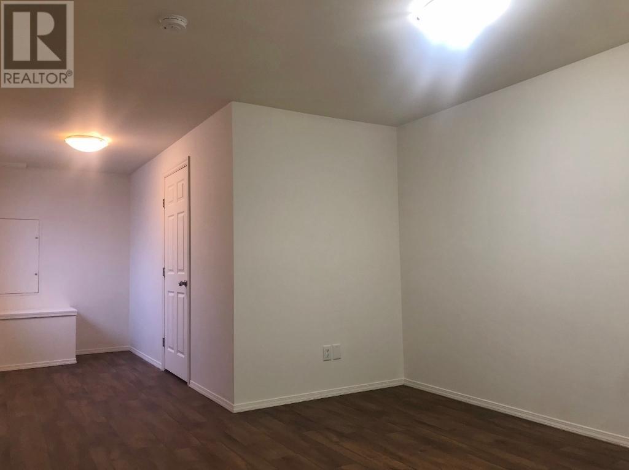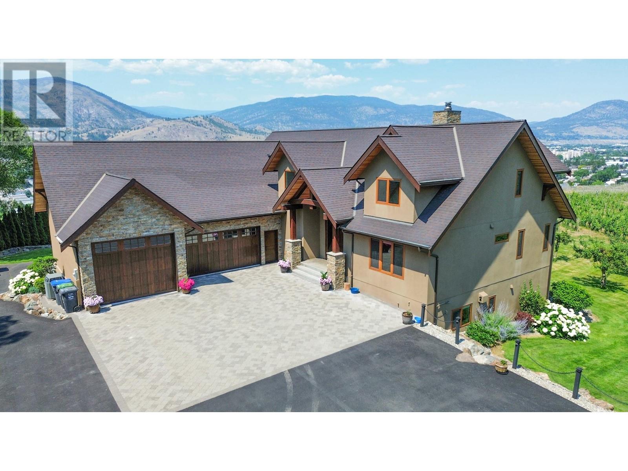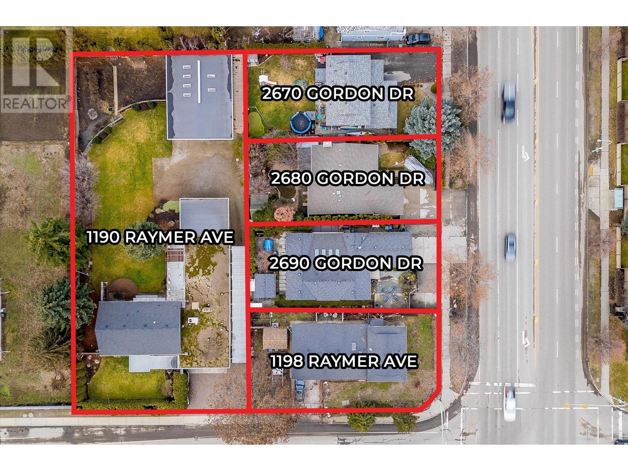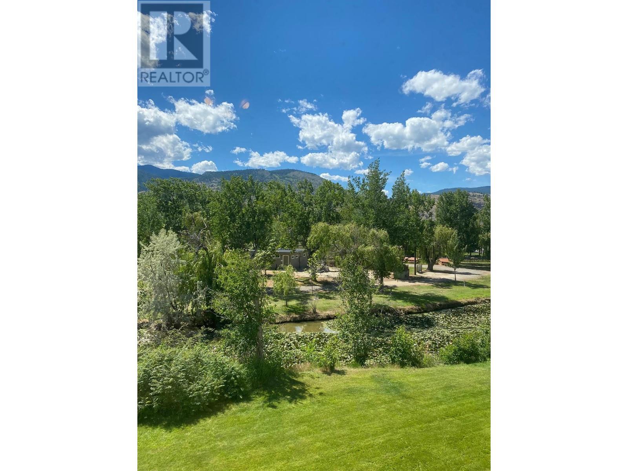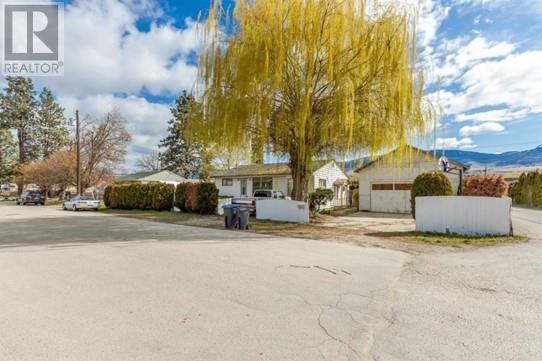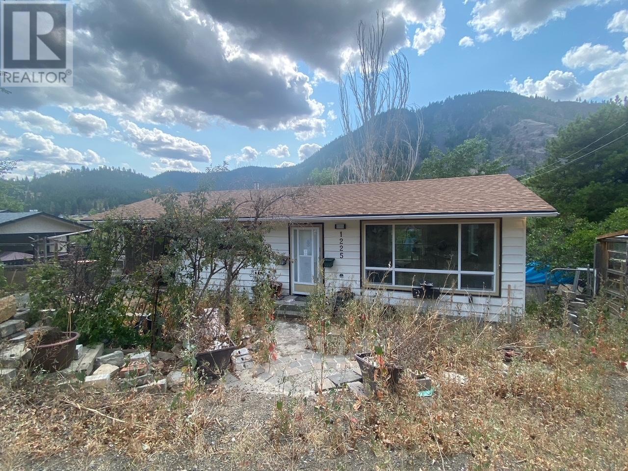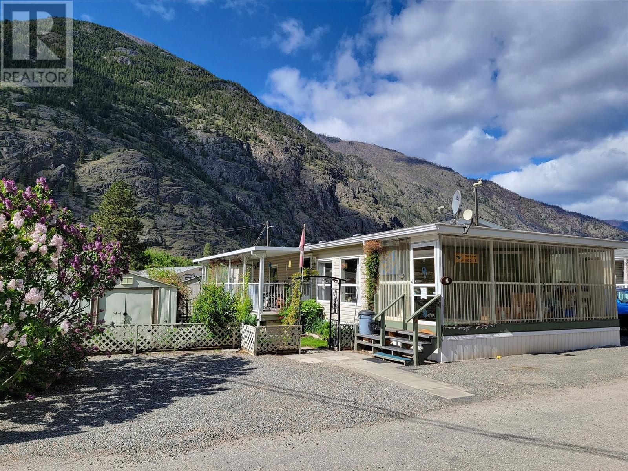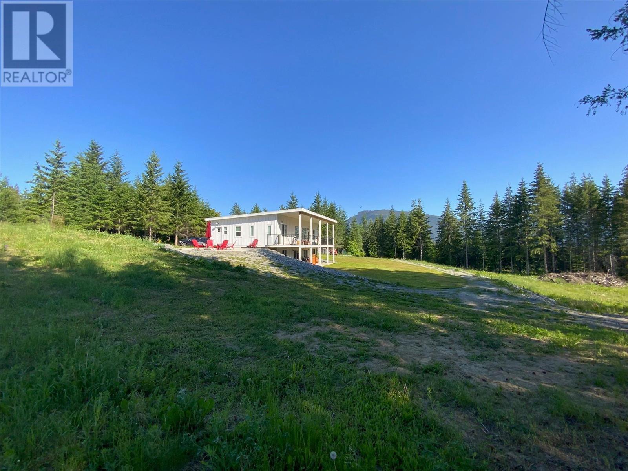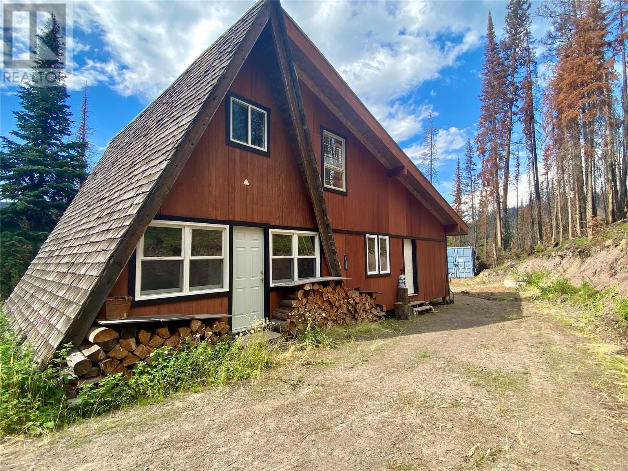7357 10TH Street
Grand Forks, British Columbia V0H1H0
$659,600
ID# 2478925
| Bathroom Total | 2 |
| Bedrooms Total | 5 |
| Half Bathrooms Total | 0 |
| Year Built | 2011 |
| Flooring Type | Carpeted, Laminate, Linoleum |
| Heating Type | Baseboard heaters, Forced air |
| Living room | Basement | 11'1'' x 11'10'' |
| Living room | Basement | 11'1'' x 11'10'' |
| Primary Bedroom | Basement | 11'1'' x 11'1'' |
| Primary Bedroom | Basement | 11'1'' x 11'1'' |
| Storage | Basement | 12'1'' x 13'11'' |
| Foyer | Basement | 7'7'' x 25'3'' |
| 4pc Bathroom | Main level | Measurements not available |
| Laundry room | Main level | 7'4'' x 11'4'' |
| Living room | Main level | 12'10'' x 20'0'' |
| Primary Bedroom | Main level | 13'4'' x 14'0'' |
| Storage | Main level | 12'1'' x 13'11'' |
| Kitchen | Main level | 11'10'' x 102'3'' |
| 4pc Ensuite bath | Main level | Measurements not available |
| Bedroom | Main level | 11'4'' x 13'3'' |
| Dining room | Main level | 10'0'' x 12'2'' |
| Bedroom | Main level | 10'4'' x 13'3'' |
YOU MIGHT ALSO LIKE THESE LISTINGS
Previous
Next
