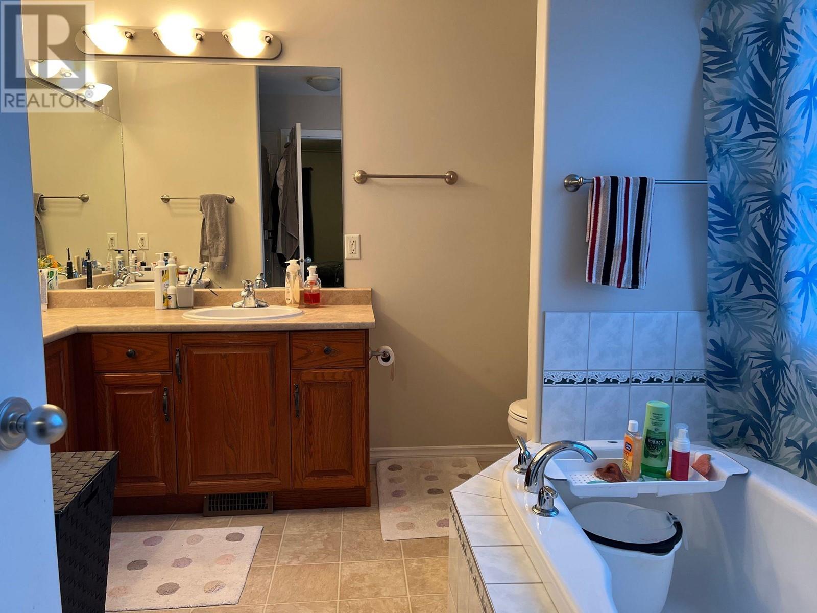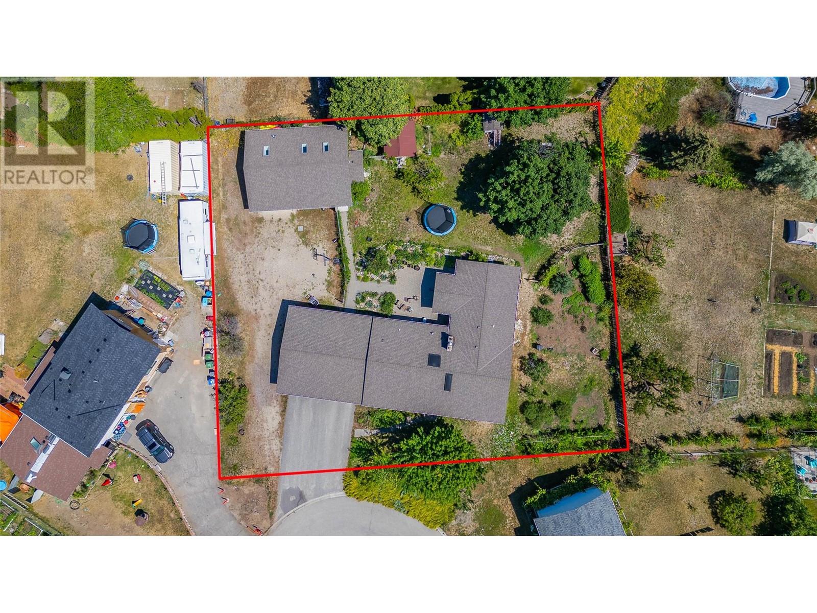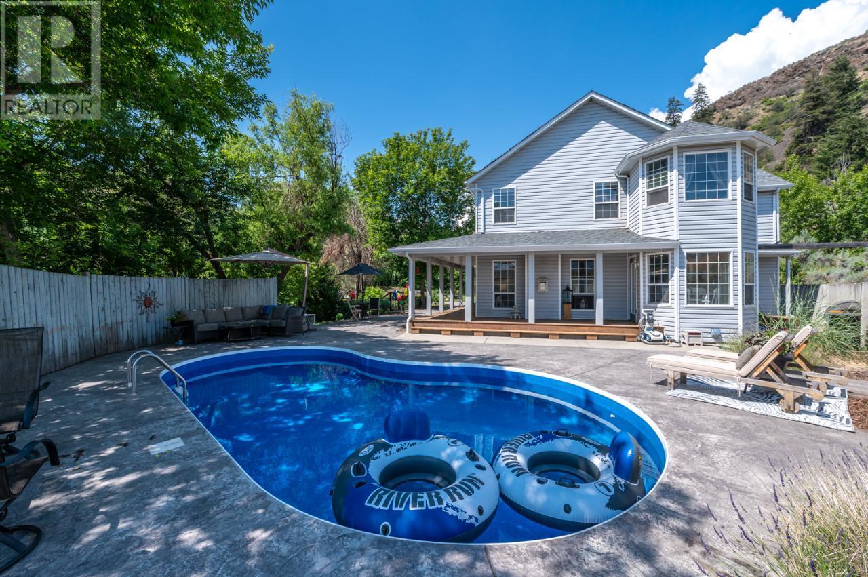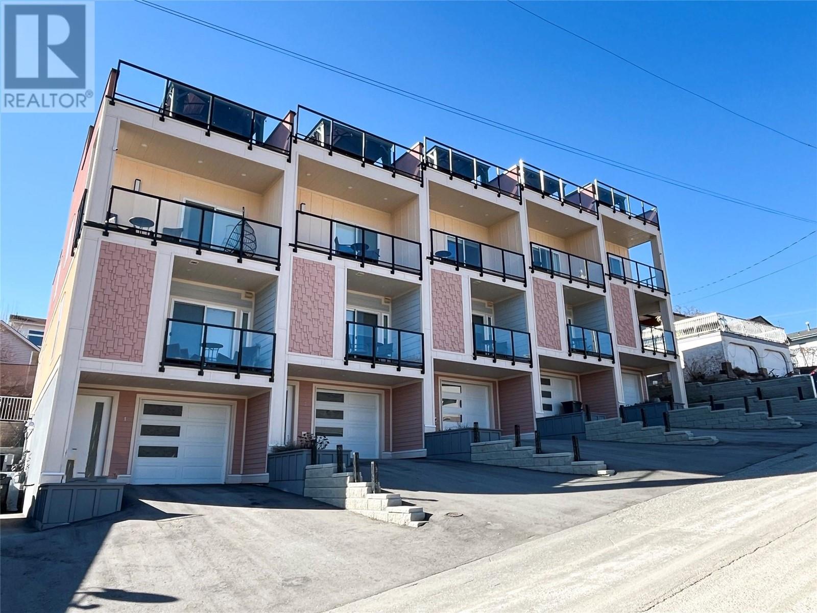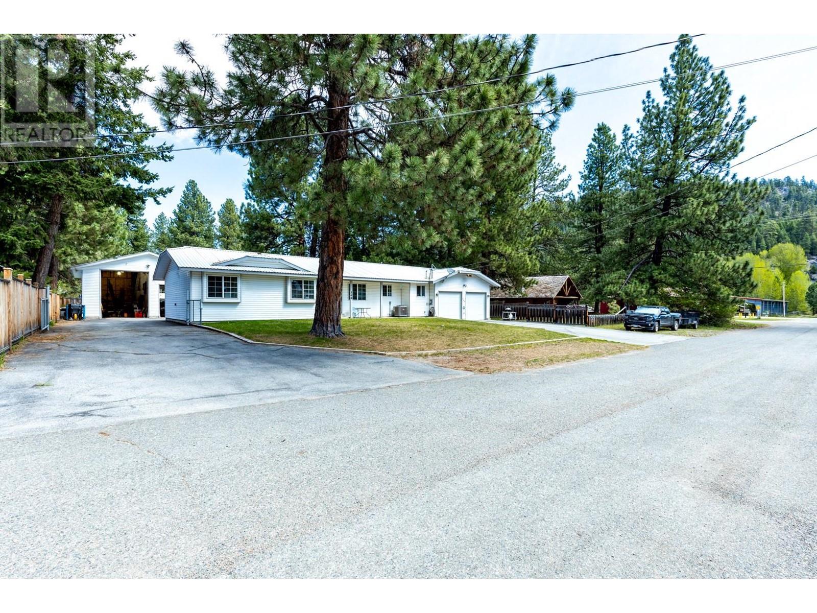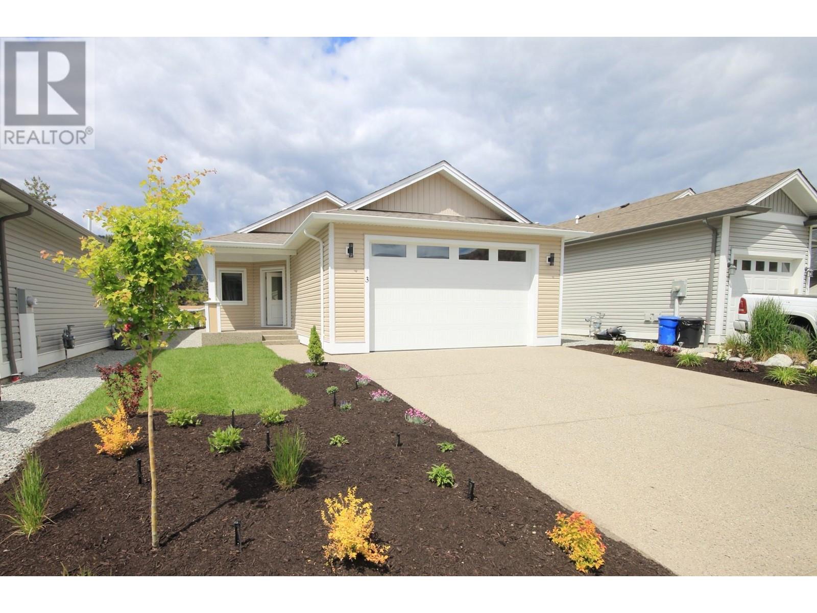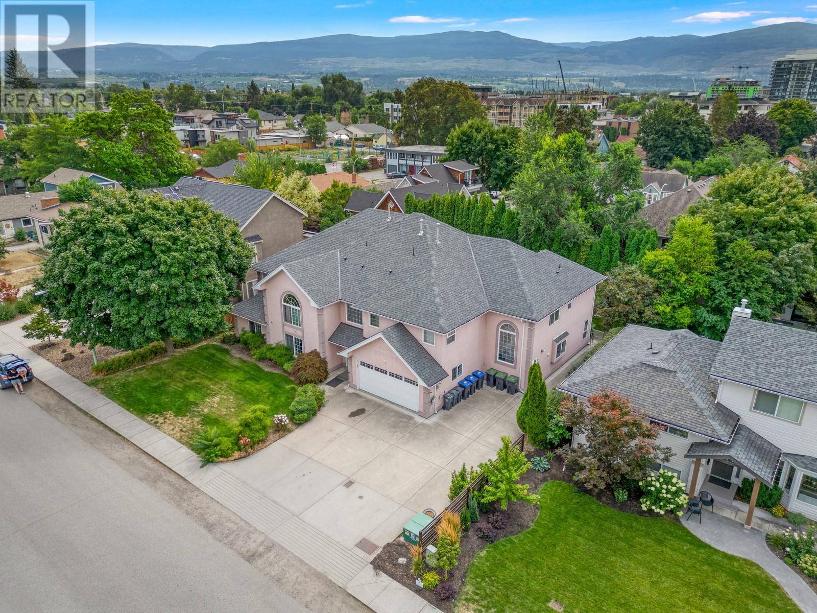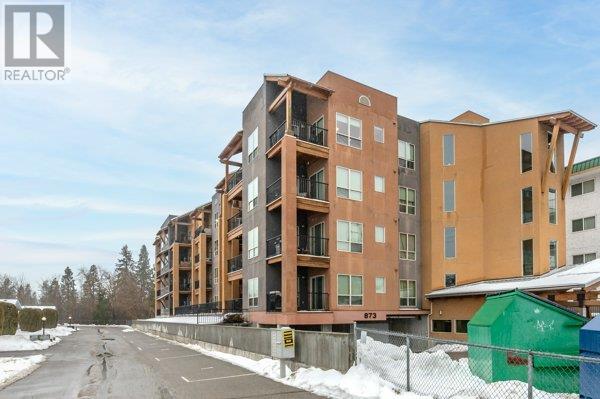681 Renshaw Road
Kelowna, British Columbia V1X6B6
$1,059,000
ID# 10321967
| Bathroom Total | 4 |
| Bedrooms Total | 4 |
| Half Bathrooms Total | 1 |
| Year Built | 2005 |
| Cooling Type | Central air conditioning |
| Flooring Type | Carpeted, Laminate, Linoleum, Tile |
| Heating Type | Forced air, See remarks |
| Stories Total | 2 |
| 4pc Bathroom | Basement | 8'9'' x 5'0'' |
| Other | Basement | 9'0'' x 9'5'' |
| 2pc Bathroom | Basement | 4'0'' x 4'0'' |
| Bedroom | Basement | 13'6'' x 11'6'' |
| Living room | Basement | 13'6'' x 11'6'' |
| Kitchen | Basement | 13'6'' x 9'6'' |
| Laundry room | Main level | 5'6'' x 5'3'' |
| 5pc Ensuite bath | Main level | 10'0'' x 9'6'' |
| 4pc Bathroom | Main level | 9'4'' x 5'8'' |
| Bedroom | Main level | 10'0'' x 10'0'' |
| Bedroom | Main level | 12'0'' x 11'0'' |
| Primary Bedroom | Main level | 13'6'' x 12'6'' |
| Dining nook | Main level | 11'0'' x 10'0'' |
| Kitchen | Main level | 14'6'' x 8'4'' |
| Dining room | Main level | 13'0'' x 11'0'' |
| Living room | Main level | 16'4'' x 12'0'' |
YOU MIGHT ALSO LIKE THESE LISTINGS
Previous
Next











