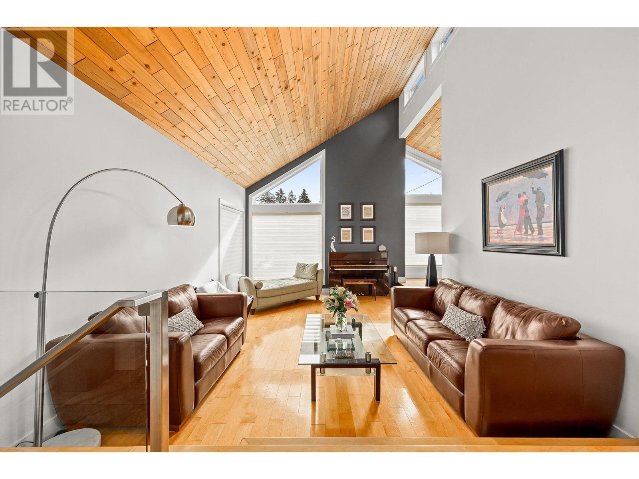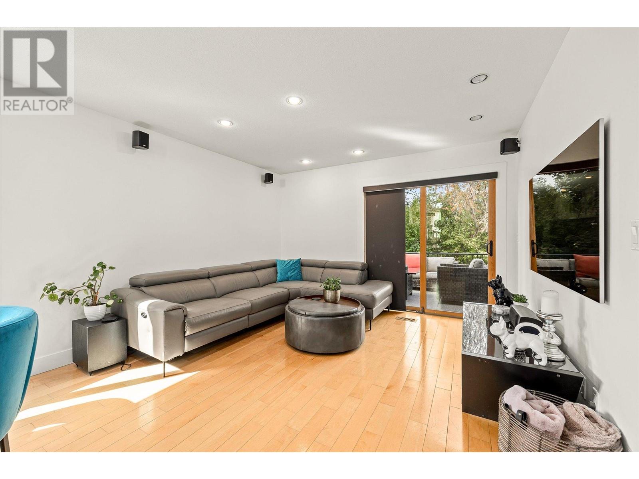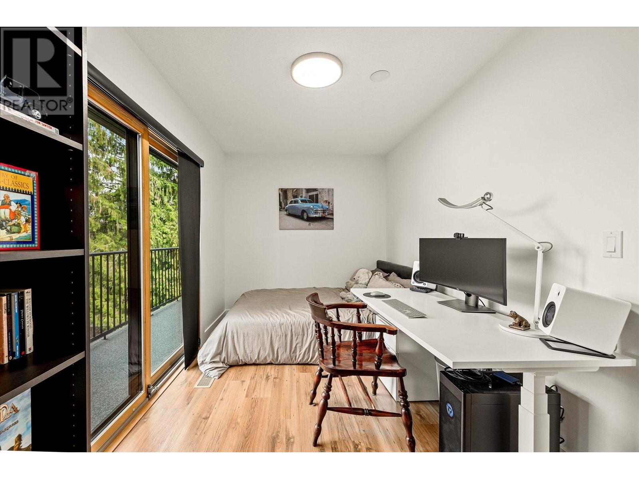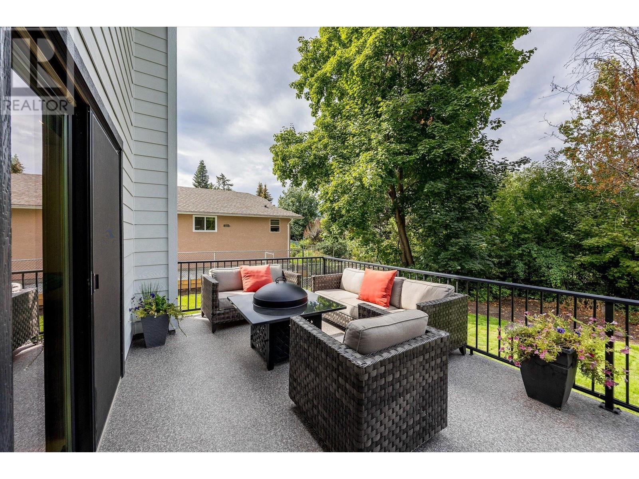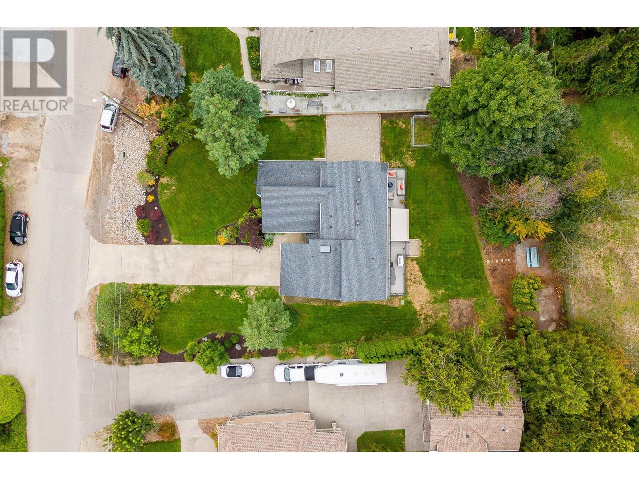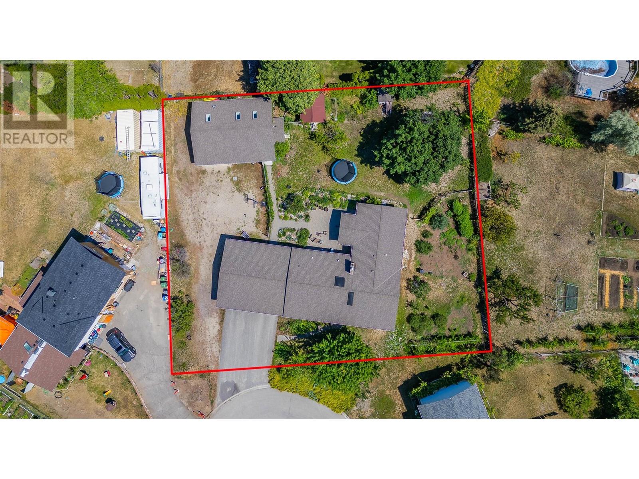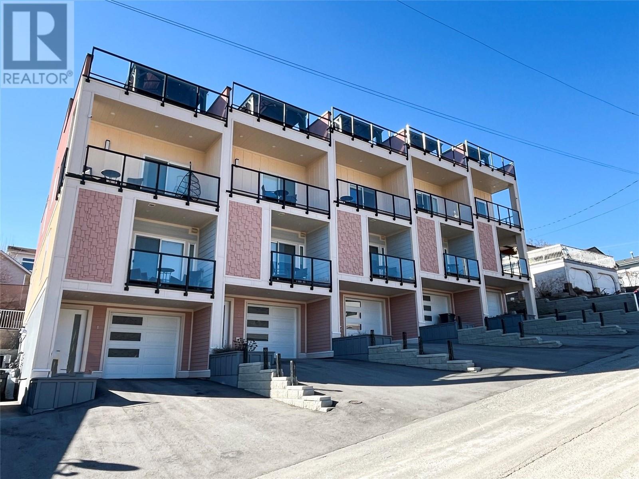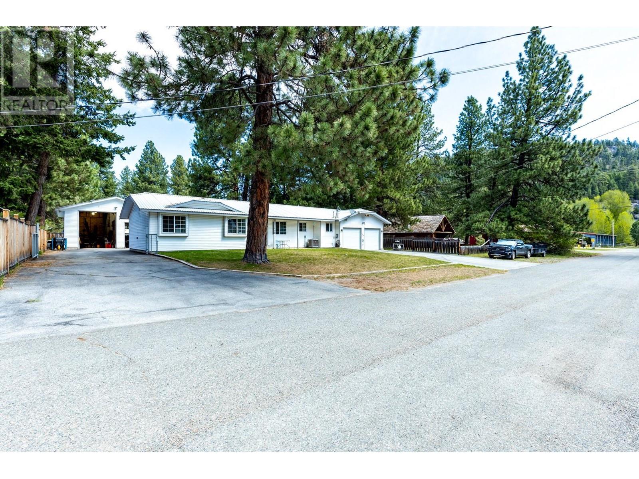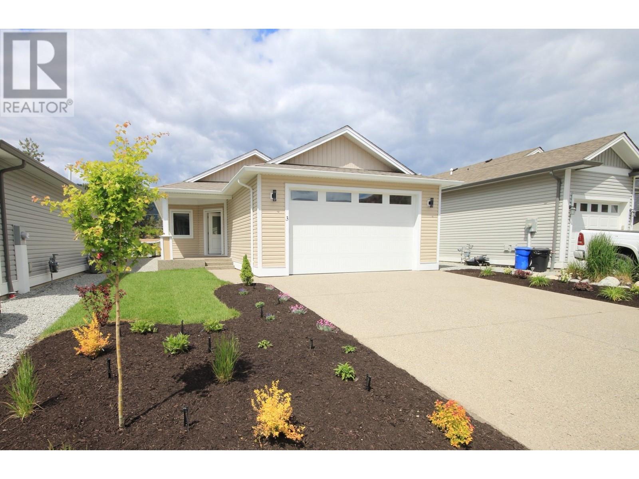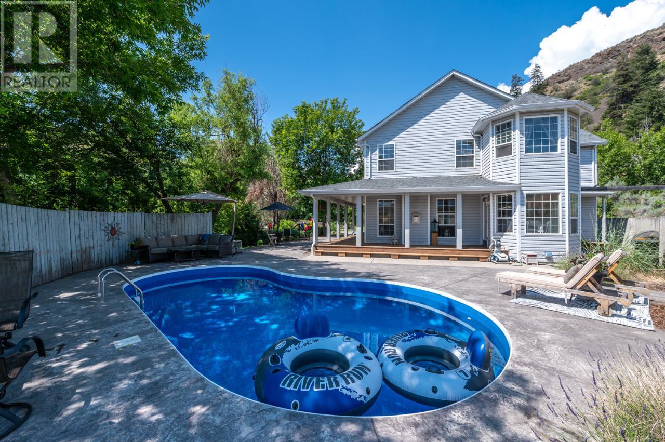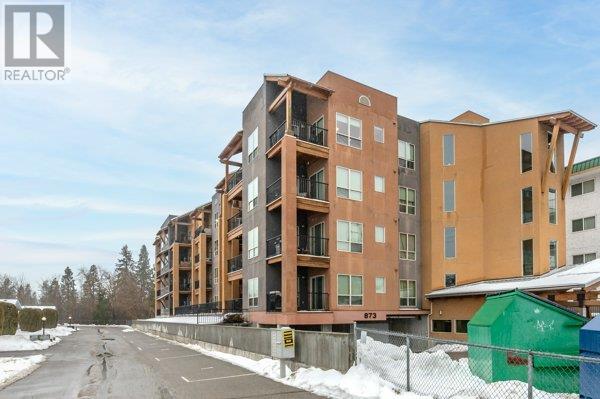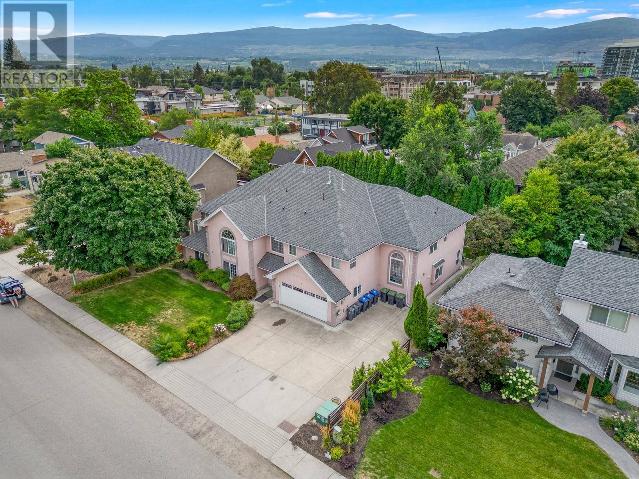4488 Nottingham Road
Kelowna, British Columbia V1W1V2
| Bathroom Total | 3 |
| Bedrooms Total | 5 |
| Half Bathrooms Total | 1 |
| Year Built | 1980 |
| Cooling Type | Central air conditioning |
| Flooring Type | Ceramic Tile, Hardwood, Laminate |
| Heating Type | Forced air |
| Stories Total | 2 |
| Bedroom | Second level | 9'11'' x 9'9'' |
| Bedroom | Second level | 12'7'' x 9'11'' |
| Bedroom | Second level | 12'10'' x 7'10'' |
| 3pc Bathroom | Second level | 7'0'' x 7'11'' |
| 5pc Ensuite bath | Second level | 11'0'' x 11'9'' |
| Laundry room | Second level | 5'11'' x 6'11'' |
| Primary Bedroom | Second level | 14'10'' x 21'5'' |
| Recreation room | Main level | 20'7'' x 14'3'' |
| Family room | Main level | 12'4'' x 12'7'' |
| Dining nook | Main level | 10'2'' x 10'0'' |
| Foyer | Main level | 6'7'' x 9'9'' |
| Dining room | Main level | 12'4'' x 7'9'' |
| 2pc Bathroom | Main level | 5'6'' x 4'2'' |
| Bedroom | Main level | 15'5'' x 9'0'' |
| Living room | Main level | 12'11'' x 17'5'' |
| Kitchen | Main level | 9'10'' x 15'7'' |
YOU MIGHT ALSO LIKE THESE LISTINGS
Previous
Next





