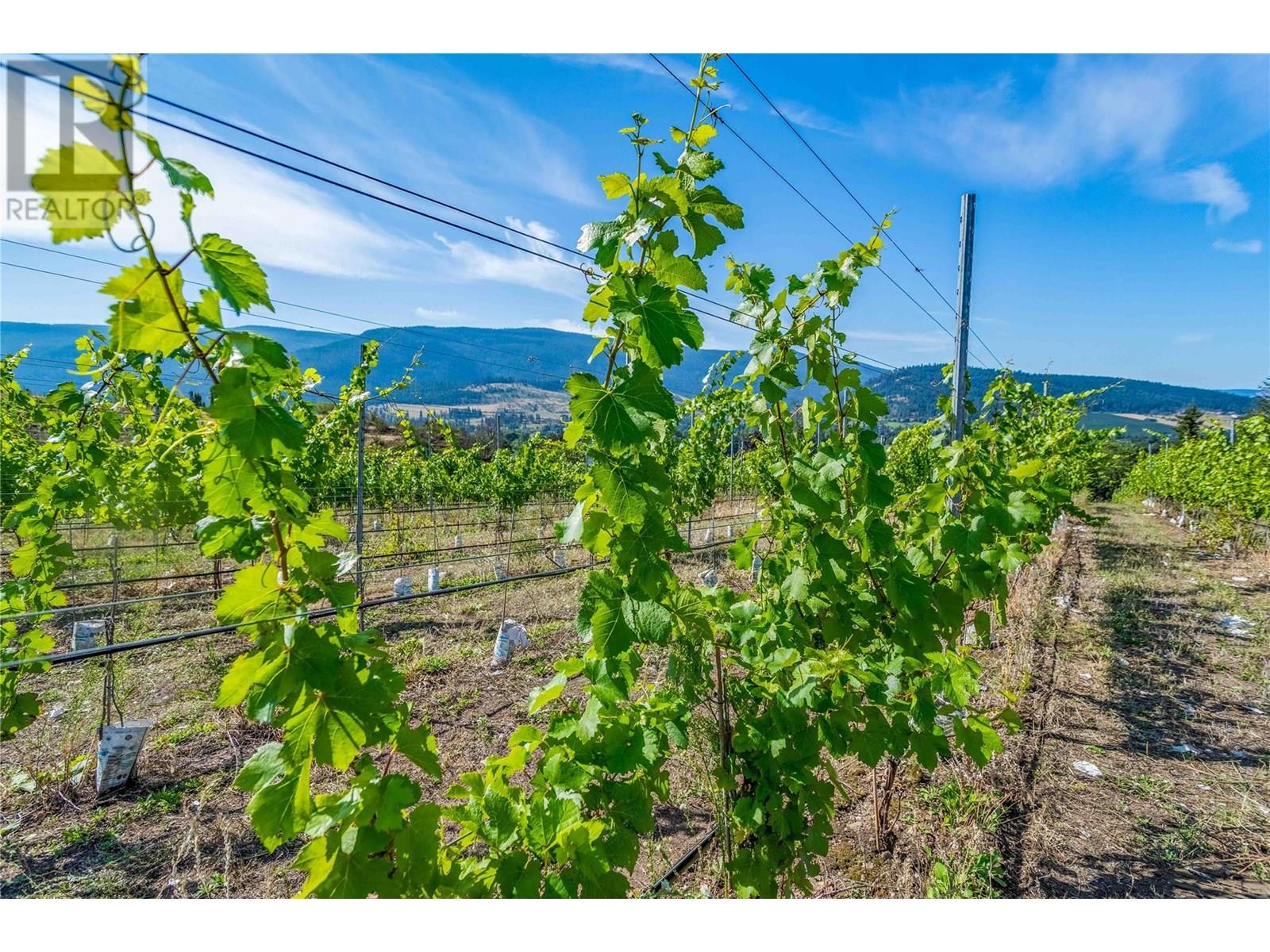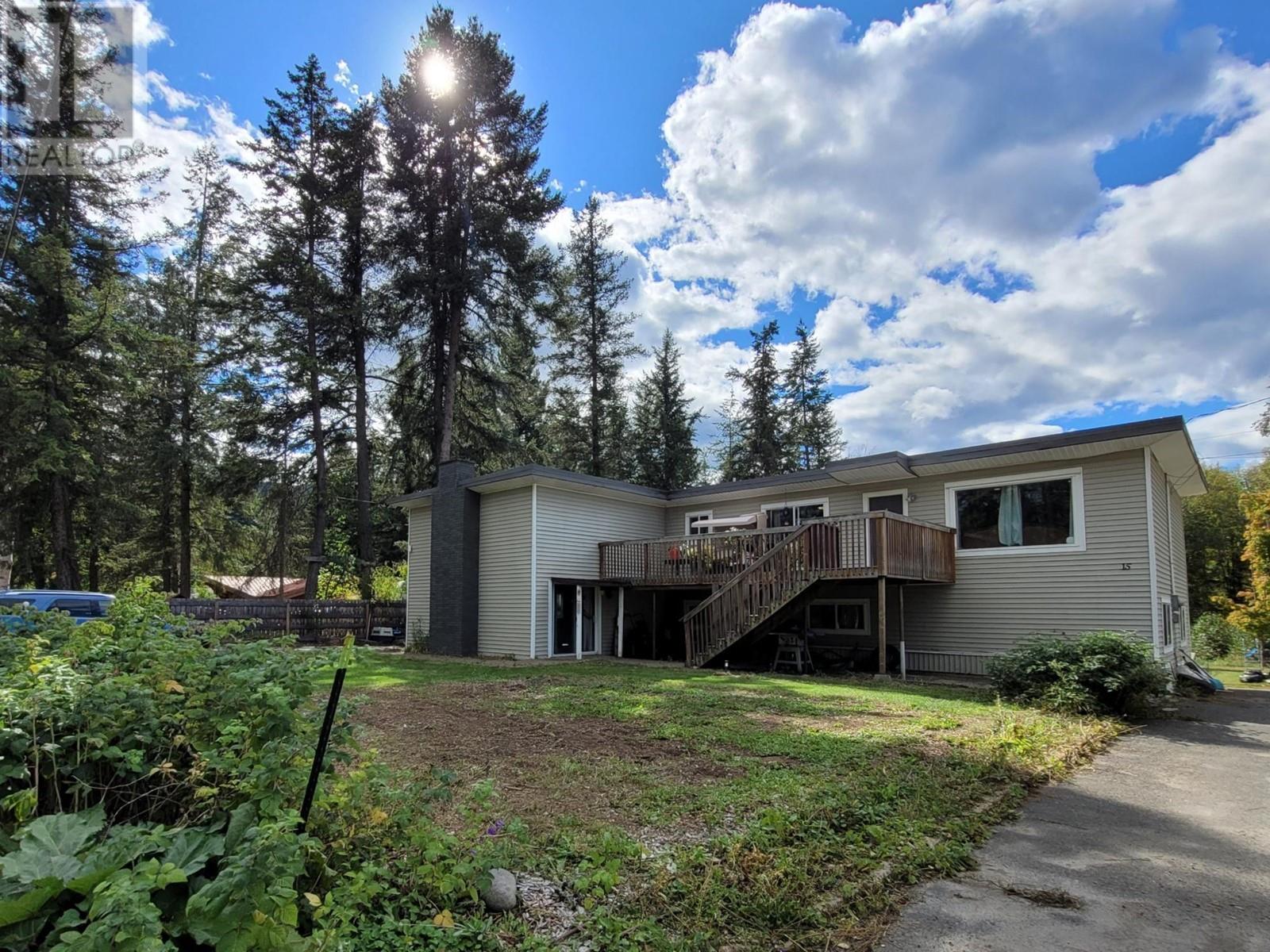10385 Long Road Unit# 1
Lake Country, British Columbia V4V1N7
| Bathroom Total | 3 |
| Bedrooms Total | 3 |
| Half Bathrooms Total | 1 |
| Year Built | 2025 |
| Cooling Type | Central air conditioning, Heat Pump |
| Flooring Type | Carpeted, Laminate, Tile |
| Heating Type | Forced air, Heat Pump, See remarks |
| Stories Total | 2 |
| Bedroom | Lower level | 10'5'' x 15'3'' |
| Bedroom | Lower level | 10'6'' x 19'2'' |
| 3pc Bathroom | Lower level | 10'6'' x 5'1'' |
| Storage | Lower level | 12'6'' x 6'1'' |
| Games room | Lower level | 33'0'' x 14'0'' |
| Primary Bedroom | Main level | 15'5'' x 12'2'' |
| 5pc Ensuite bath | Main level | 15'5'' x 6'8'' |
| Mud room | Main level | 15'5'' x 5'8'' |
| 2pc Bathroom | Main level | 7'9'' x 5'0'' |
| Foyer | Main level | 14'4'' x 24'11'' |
| Living room | Main level | 11'9'' x 19'10'' |
| Dining room | Main level | 6'2'' x 19'10'' |
| Kitchen | Main level | 14'5'' x 19'10'' |
YOU MIGHT ALSO LIKE THESE LISTINGS
Previous
Next






































