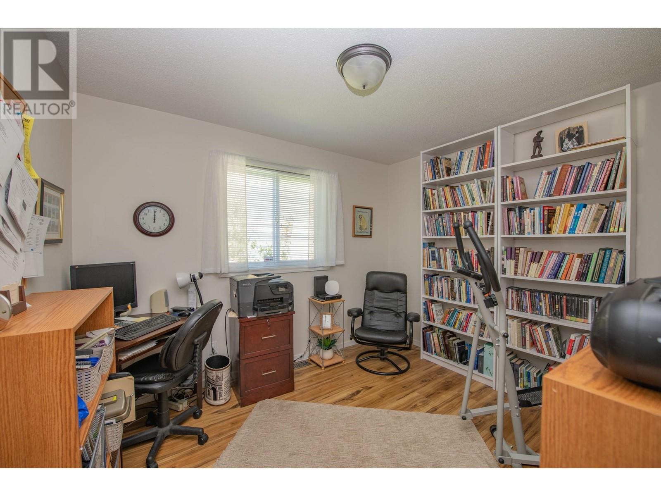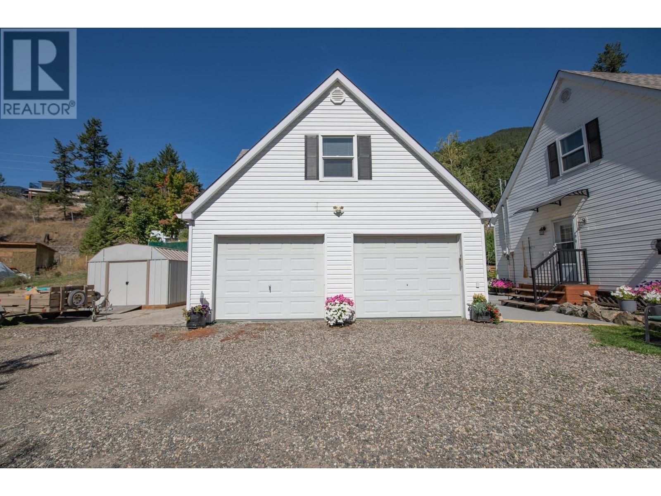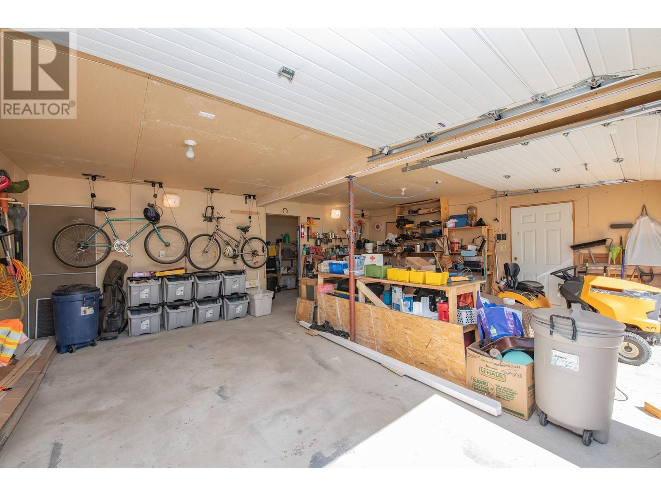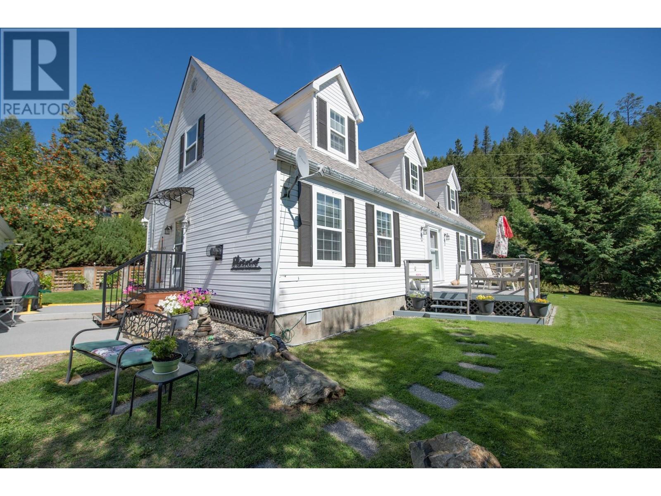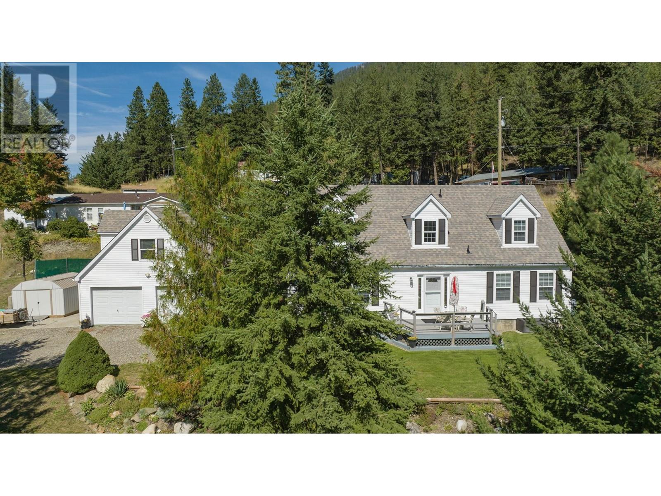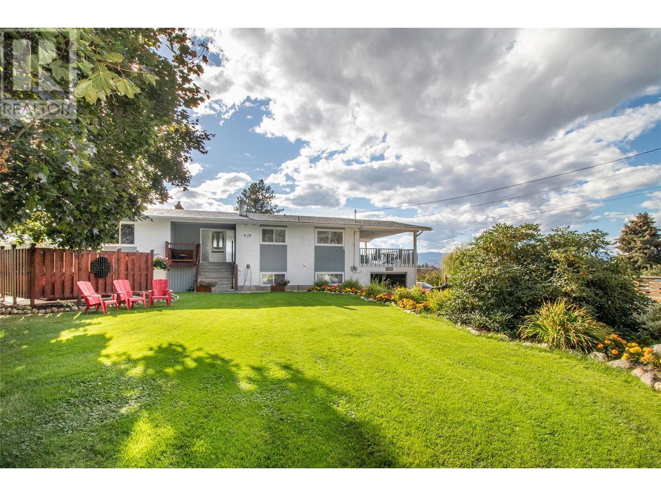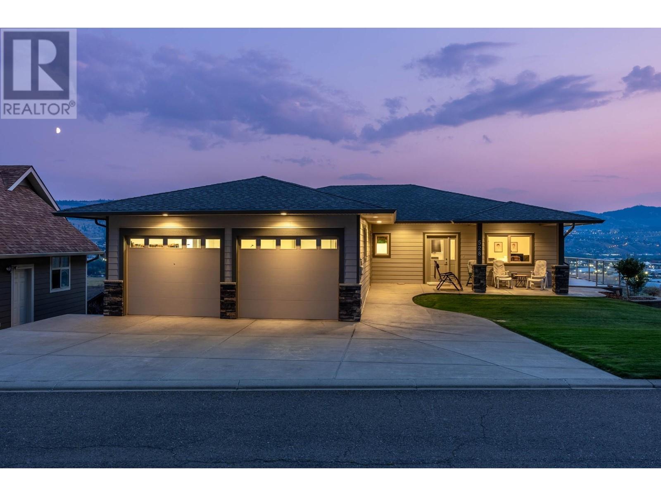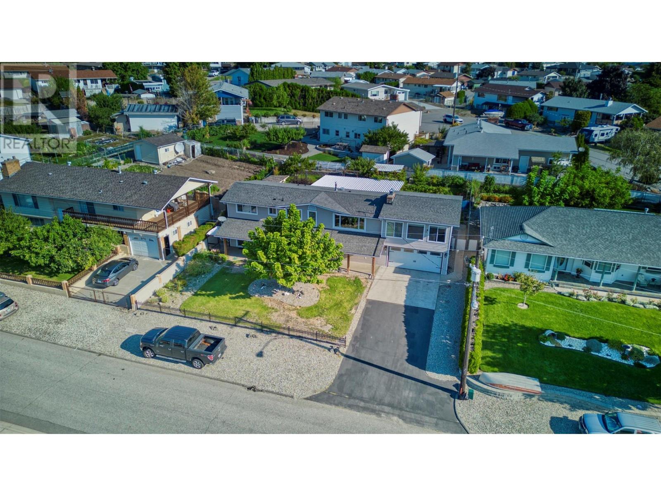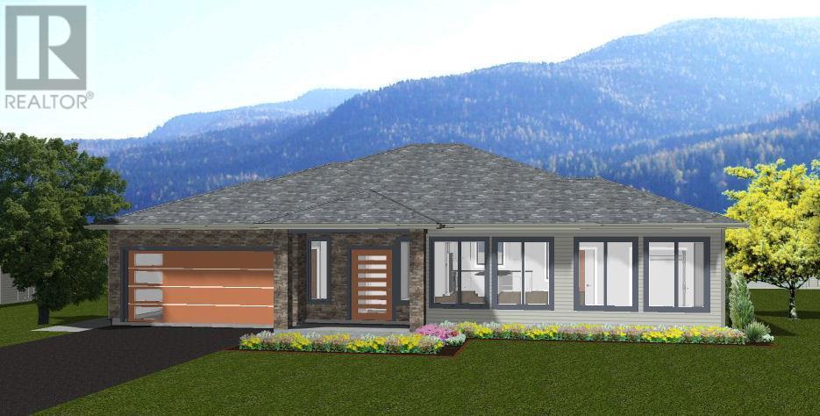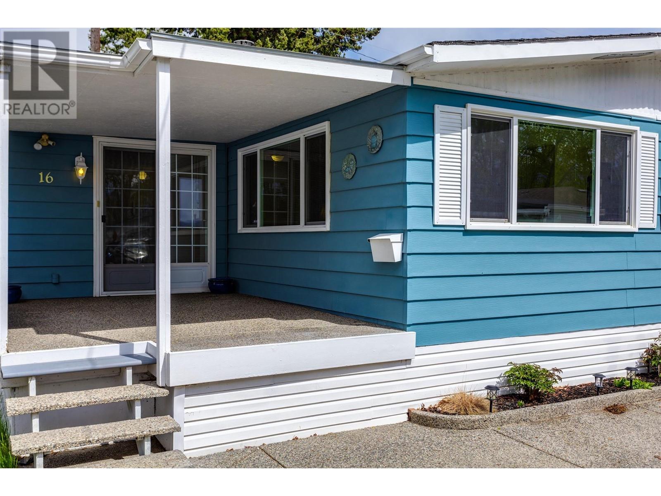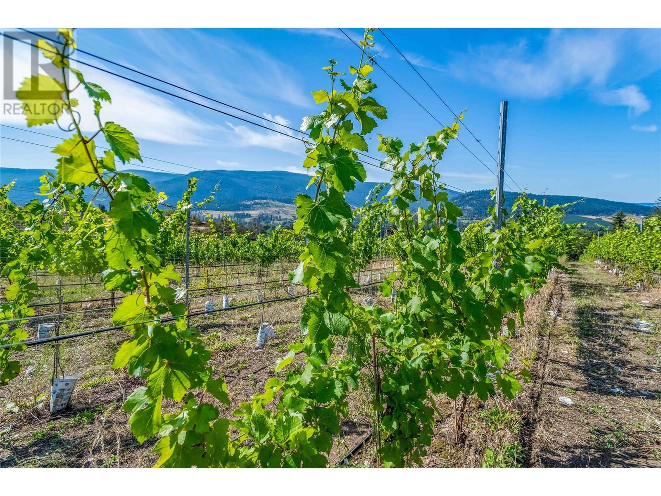5858 Jen-Sherri Place
Falkland, British Columbia V0E1W0
| Bathroom Total | 3 |
| Bedrooms Total | 4 |
| Half Bathrooms Total | 0 |
| Year Built | 1998 |
| Flooring Type | Carpeted, Laminate |
| Heating Type | Baseboard heaters, Forced air |
| Stories Total | 2 |
| Full bathroom | Second level | 5'4'' x 7'5'' |
| Bedroom | Second level | 13'2'' x 18'8'' |
| Bedroom | Second level | 19'2'' x 18'3'' |
| Office | Second level | 8'4'' x 18'5'' |
| Bedroom | Main level | 10'11'' x 9'6'' |
| Full ensuite bathroom | Main level | 5'1'' x 8'9'' |
| Primary Bedroom | Main level | 13'6'' x 12'10'' |
| Full bathroom | Main level | 5'0'' x 9'6'' |
| Laundry room | Main level | 5'9'' x 9'3'' |
| Living room | Main level | 19'0'' x 12'10'' |
| Foyer | Main level | 8'7'' x 12'10'' |
| Dining room | Main level | 11'0'' x 13'2'' |
| Kitchen | Main level | 11'5'' x 13'2'' |
YOU MIGHT ALSO LIKE THESE LISTINGS
Previous
Next









