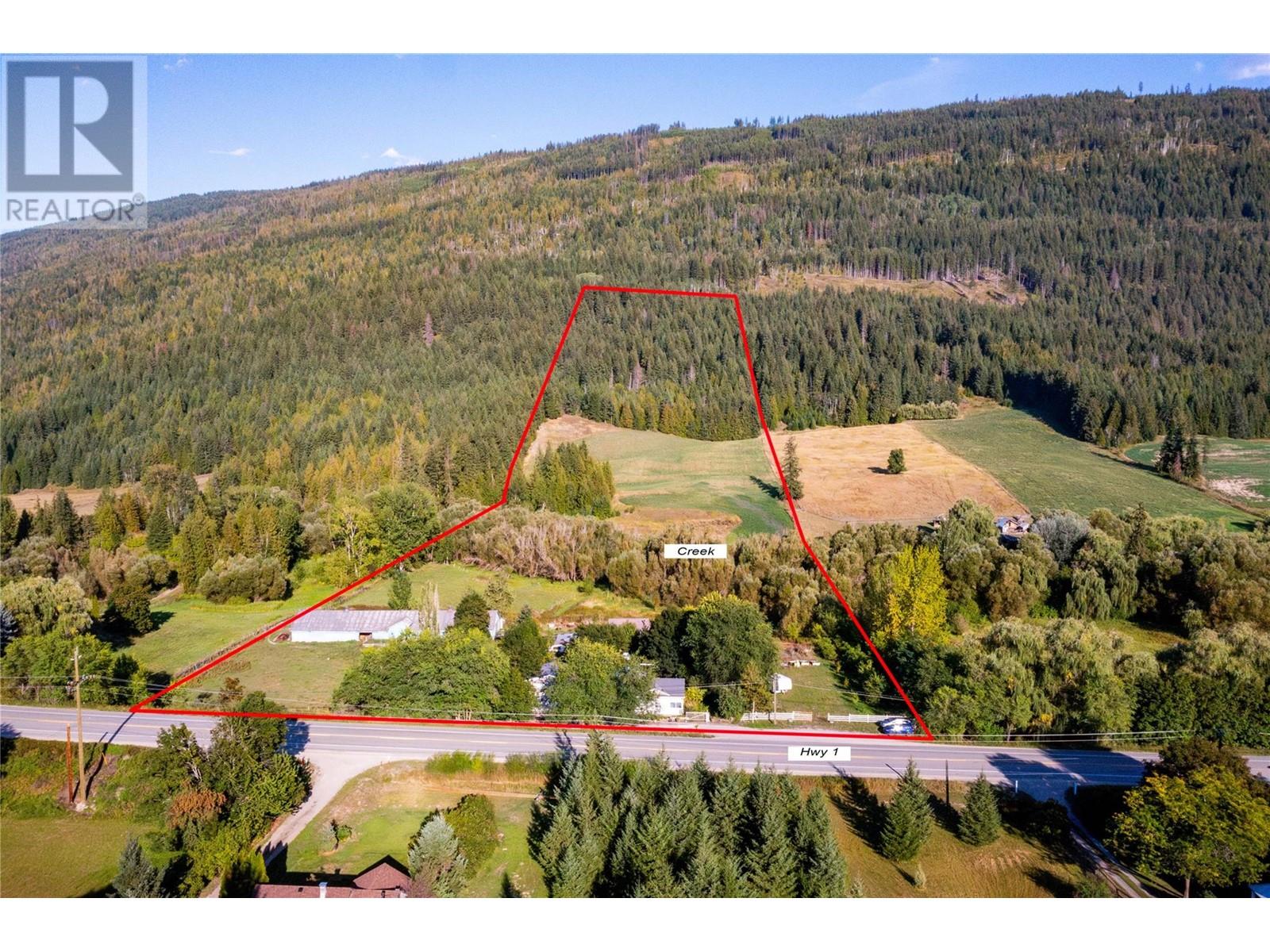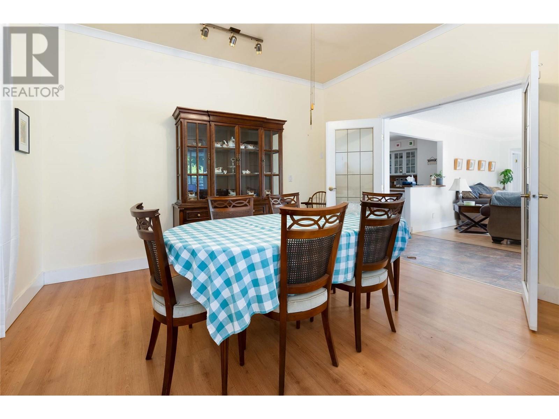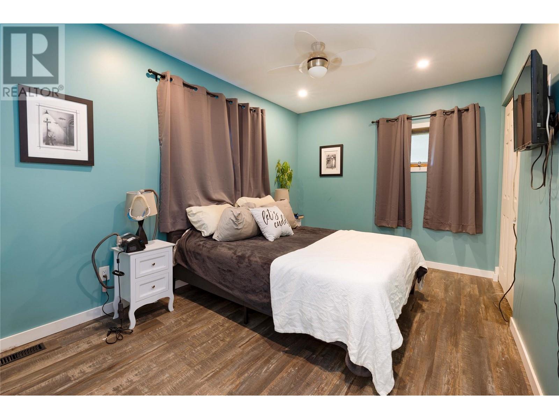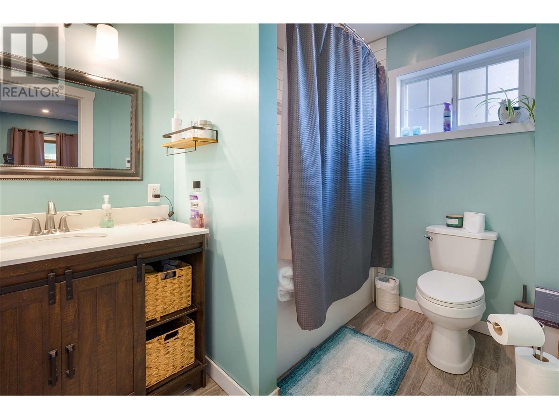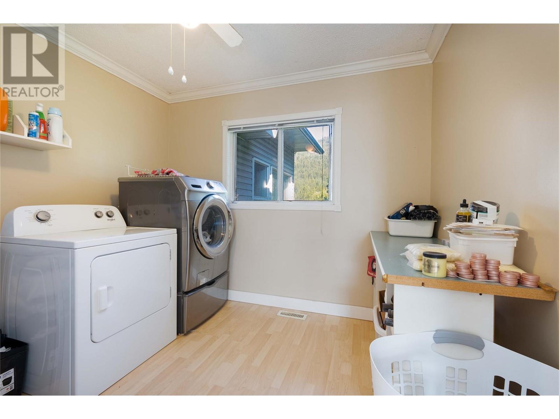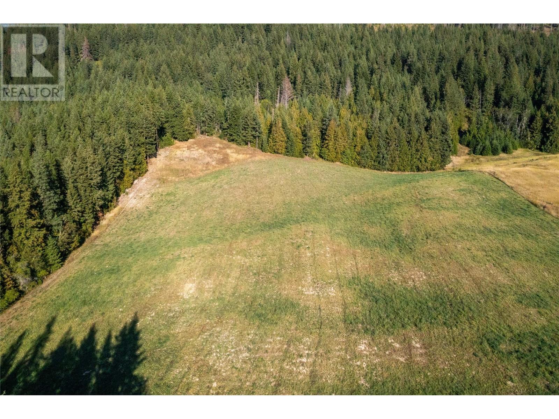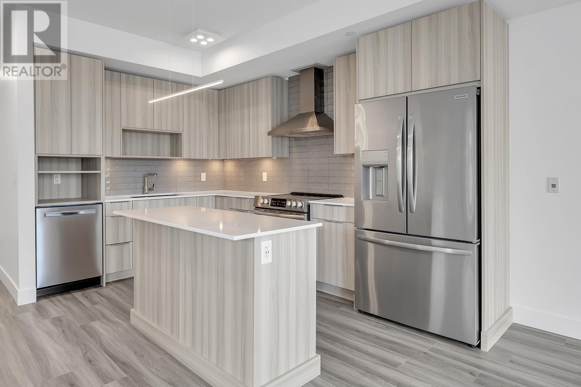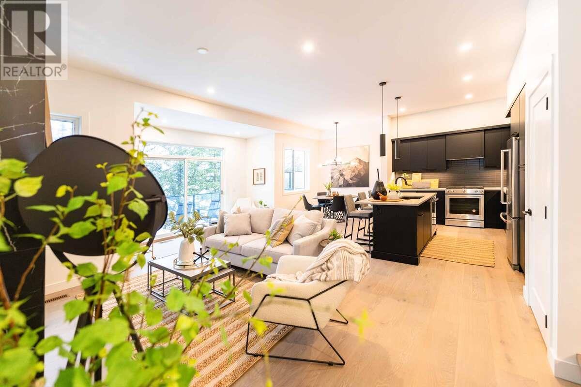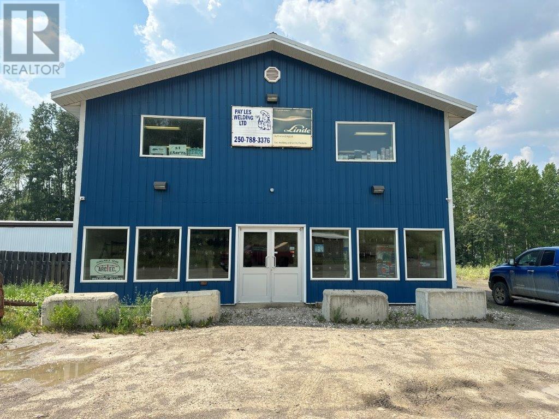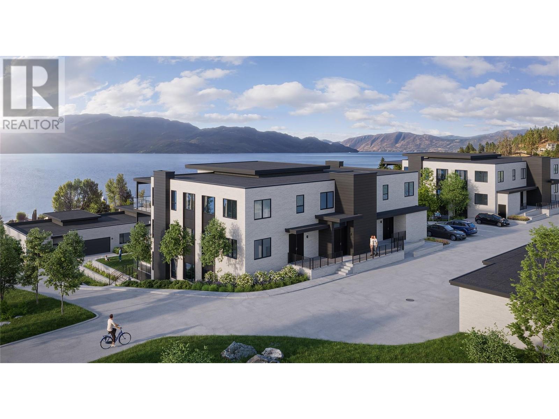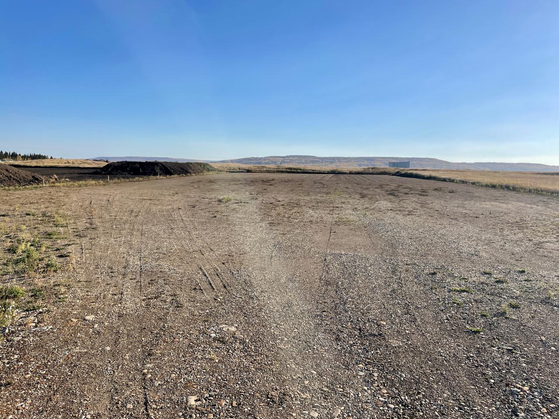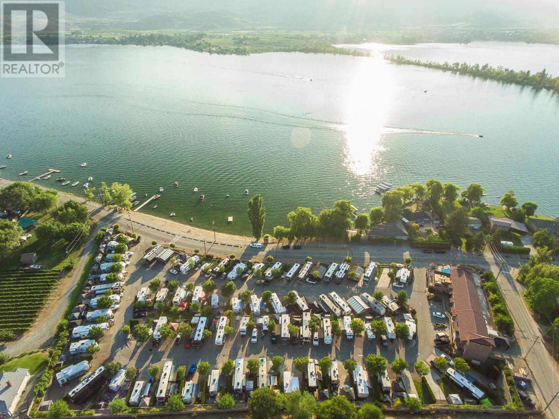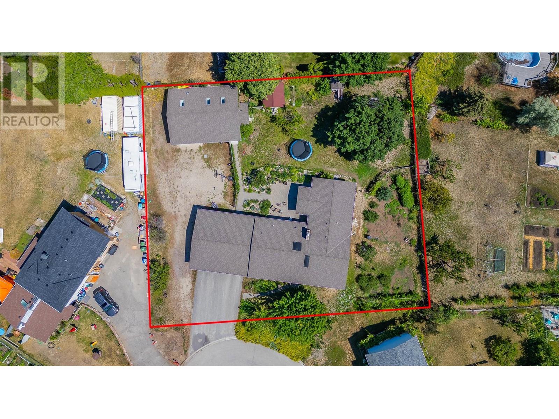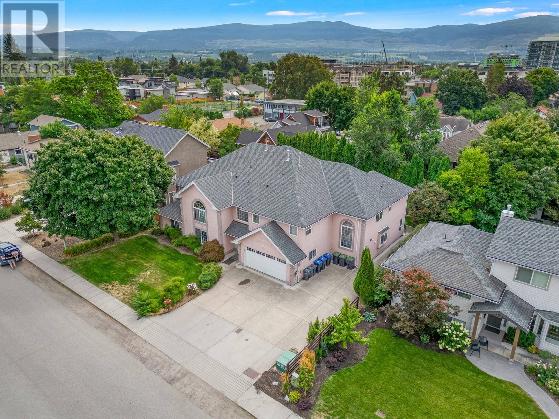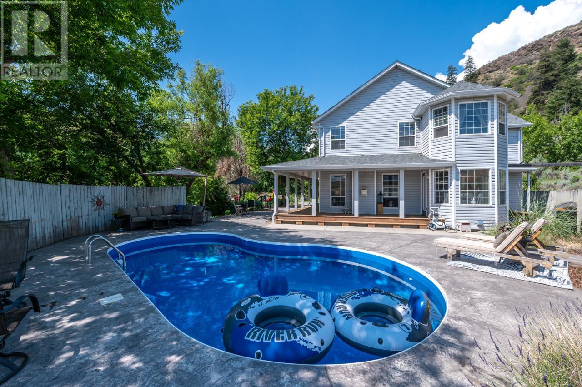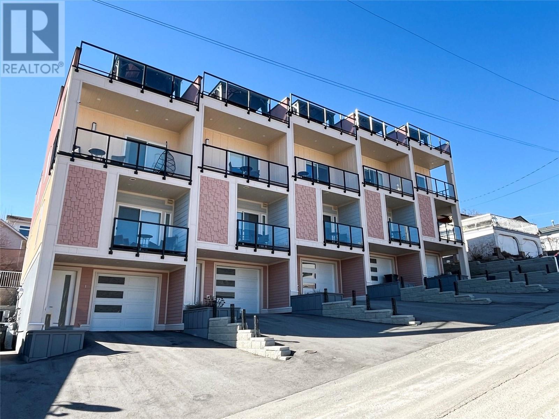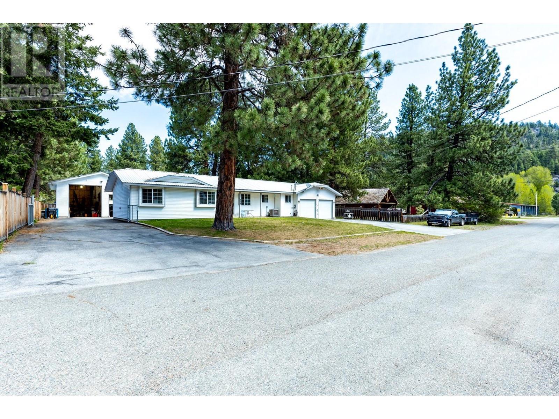4350 50 Street NE
Salmon Arm, British Columbia V1E1Y5
$1,197,000
ID# 10323352
| Bathroom Total | 4 |
| Bedrooms Total | 4 |
| Half Bathrooms Total | 0 |
| Year Built | 1957 |
| Flooring Type | Laminate, Linoleum |
| Heating Type | Forced air, Stove, See remarks |
| Heating Fuel | Wood |
| Stories Total | 2 |
| Full bathroom | Basement | Measurements not available |
| Other | Basement | 15'0'' x 10'0'' |
| Full bathroom | Basement | 10'3'' x 6'3'' |
| Bedroom | Basement | 15'4'' x 10'8'' |
| Living room | Basement | 17'6'' x 13'5'' |
| Kitchen | Basement | 12'6'' x 8'0'' |
| Foyer | Main level | 13'0'' x 5'10'' |
| Laundry room | Main level | 9'0'' x 9'0'' |
| Den | Main level | 14'9'' x 12'10'' |
| Full bathroom | Main level | 7'8'' x 7'7'' |
| Bedroom | Main level | 10'7'' x 8'10'' |
| Bedroom | Main level | 13'6'' x 9'11'' |
| 4pc Ensuite bath | Main level | 11'2'' x 6'2'' |
| Primary Bedroom | Main level | 14'7'' x 9'7'' |
| Living room | Main level | 15'7'' x 13'2'' |
| Dining room | Main level | 13'3'' x 11'3'' |
| Kitchen | Main level | 15'11'' x 15'5'' |
YOU MIGHT ALSO LIKE THESE LISTINGS
Previous
Next
