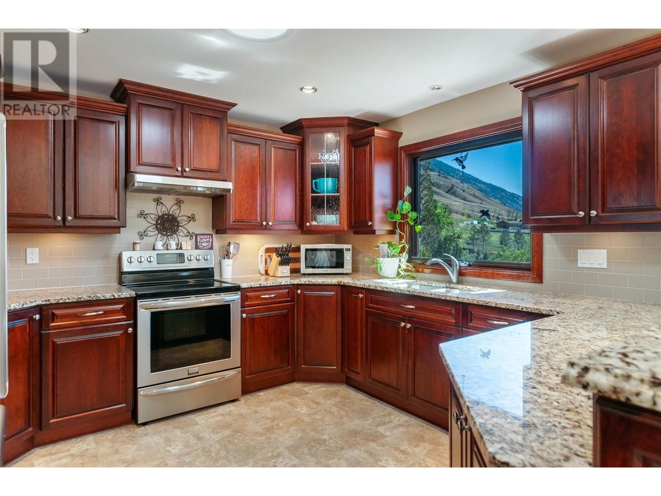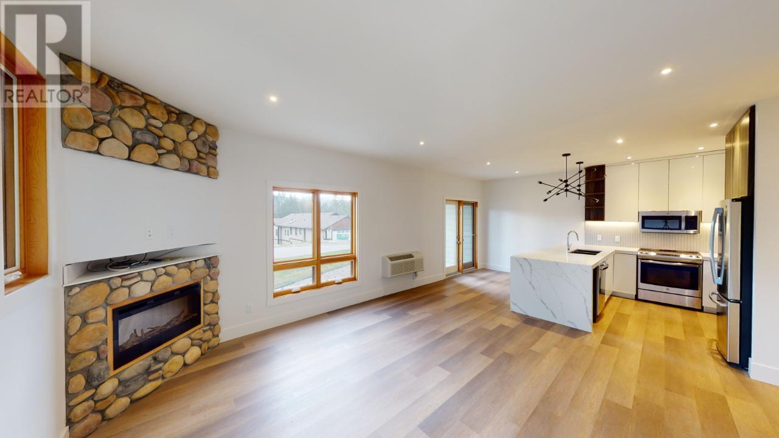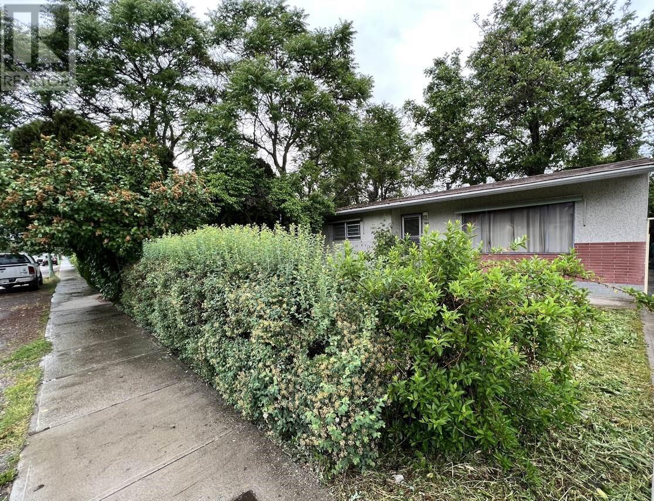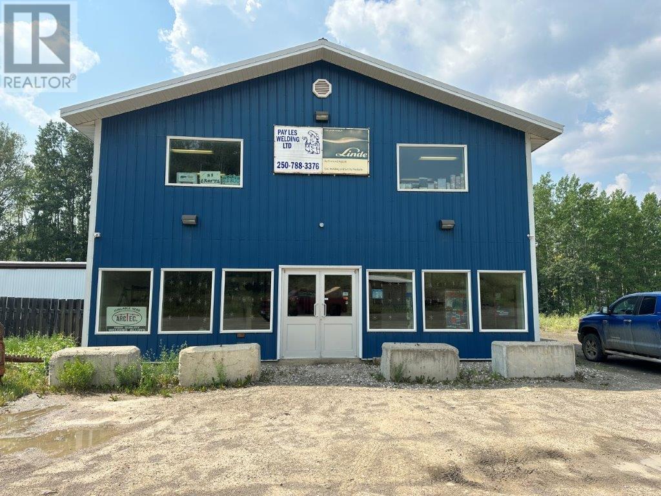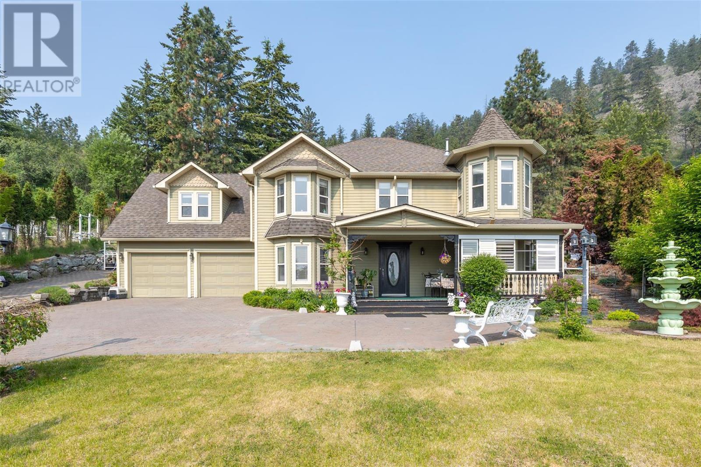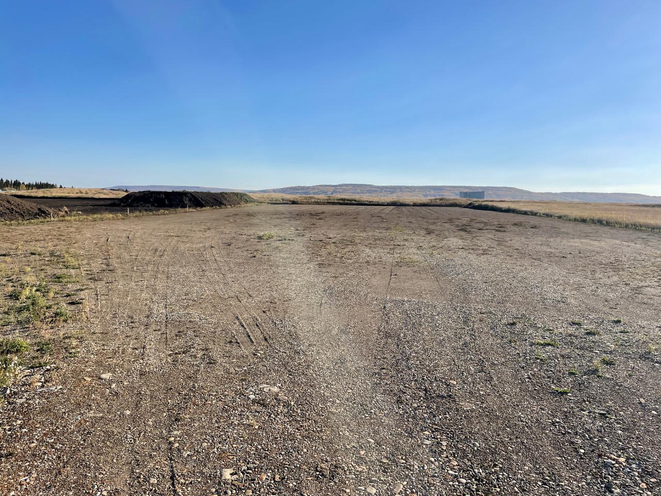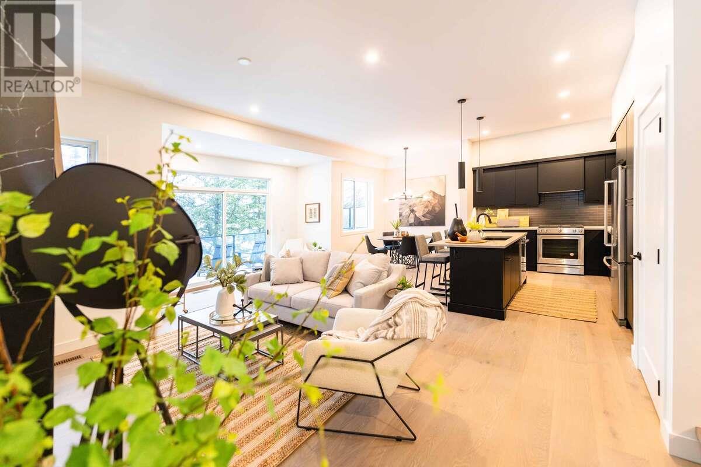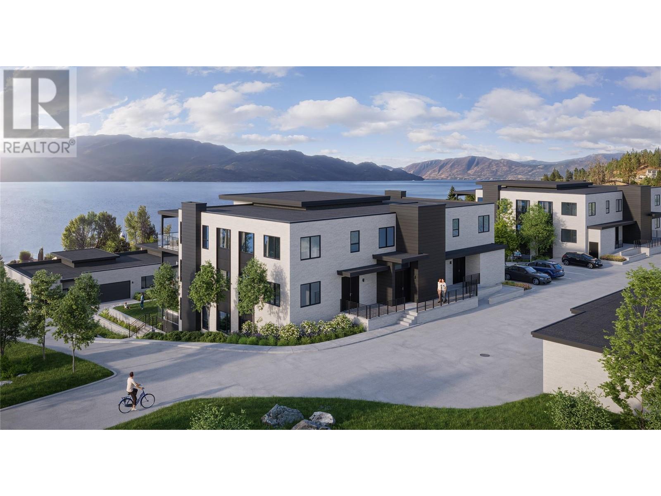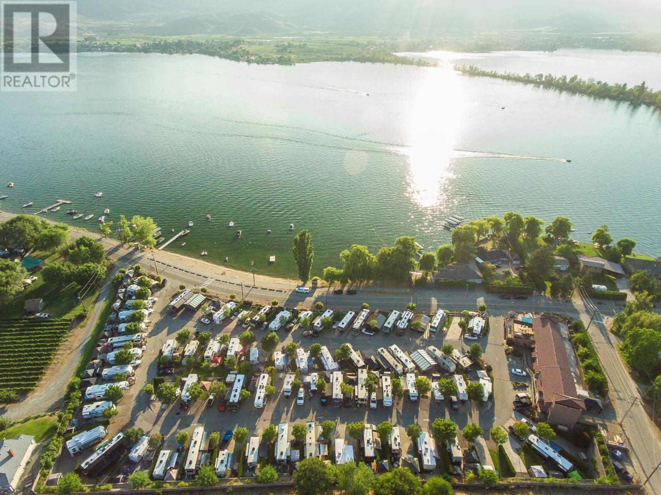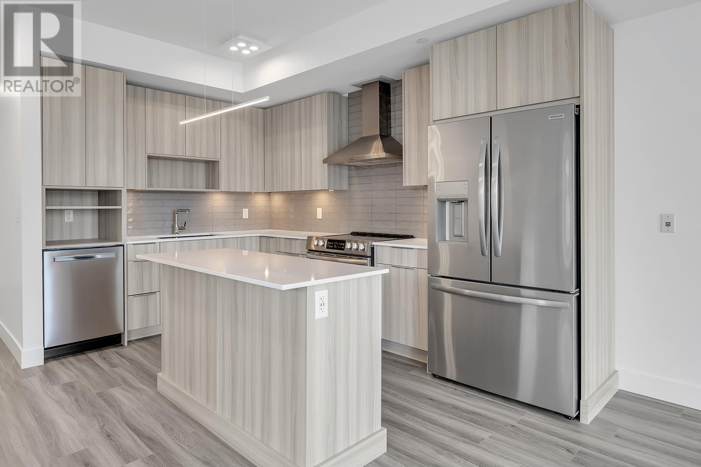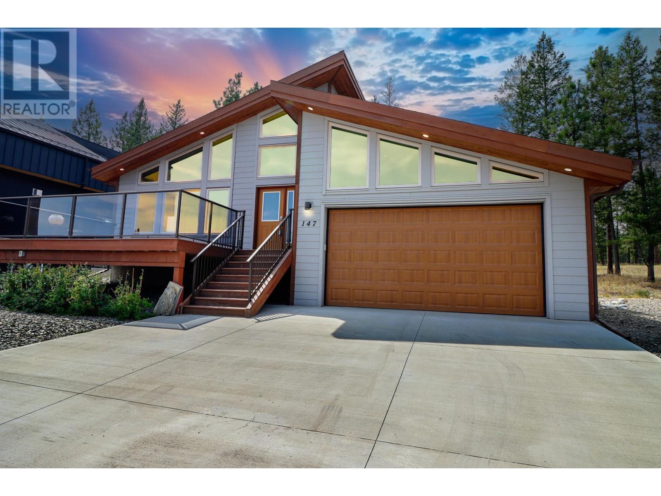824 Ricker Road
Cawston, British Columbia V0X1C2
| Bathroom Total | 2 |
| Bedrooms Total | 4 |
| Half Bathrooms Total | 0 |
| Year Built | 1978 |
| Cooling Type | Wall unit |
| Heating Type | Baseboard heaters |
| Heating Fuel | Electric |
| Stories Total | 2 |
| Recreation room | Basement | 24'6'' x 12'8'' |
| 3pc Bathroom | Basement | 6'1'' x 7'11'' |
| Bedroom | Basement | 11'10'' x 14'4'' |
| Bedroom | Basement | 11'5'' x 10'4'' |
| Laundry room | Basement | 5'11'' x 7'11'' |
| Mud room | Basement | 8'0'' x 16'7'' |
| Bedroom | Main level | 10'10'' x 13'2'' |
| Dining room | Main level | 12'6'' x 10'0'' |
| Kitchen | Main level | 21'4'' x 12'0'' |
| Living room | Main level | 14'4'' x 13'8'' |
| Primary Bedroom | Main level | 12'0'' x 12'0'' |
| 4pc Bathroom | Main level | 10'10'' x 8'0'' |
YOU MIGHT ALSO LIKE THESE LISTINGS
Previous
Next




