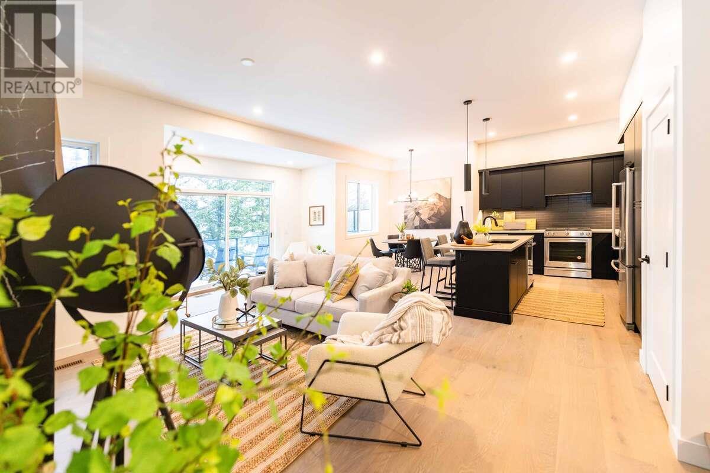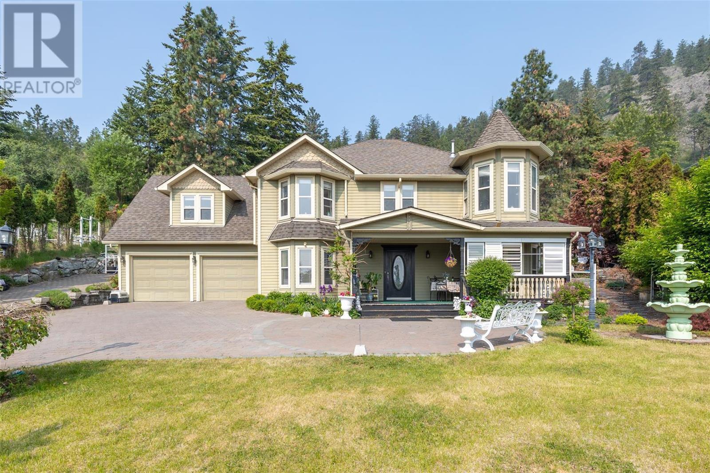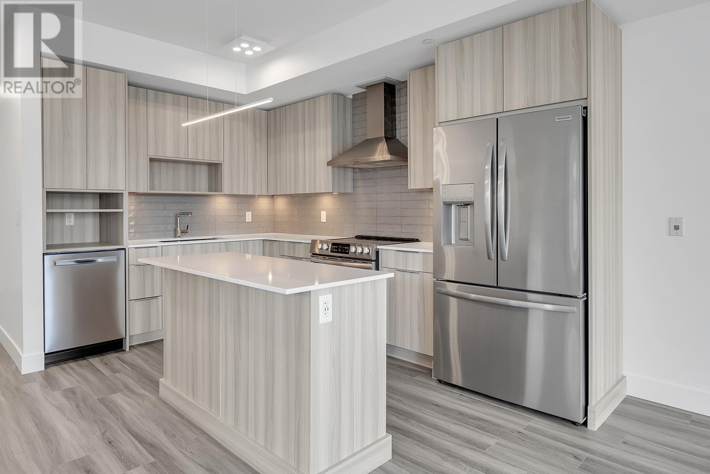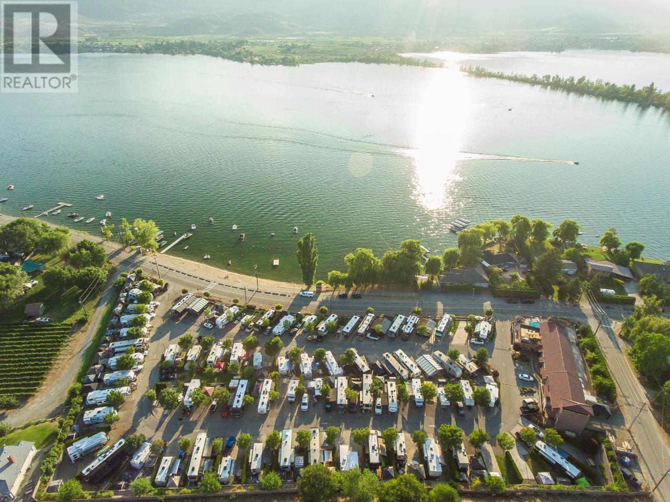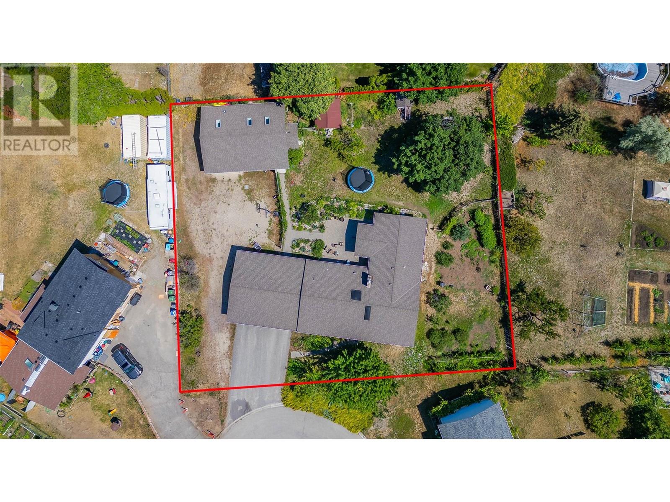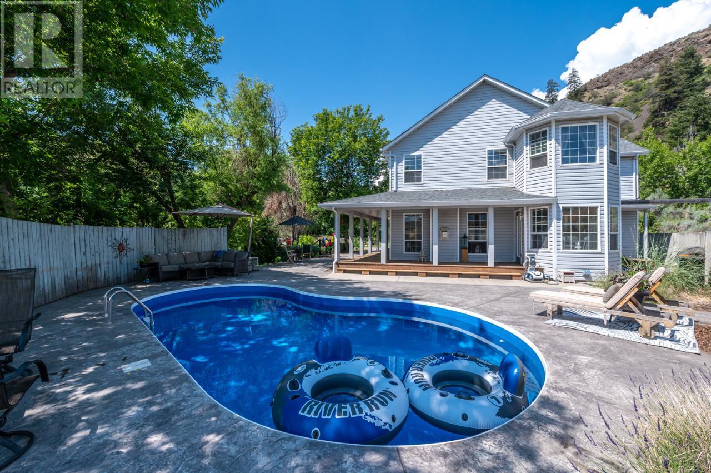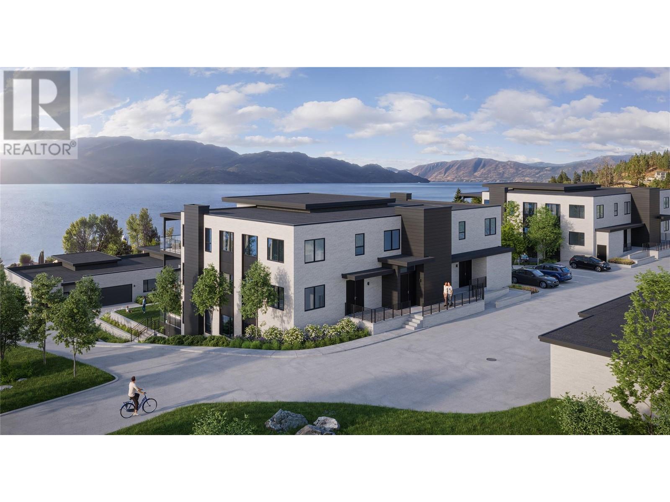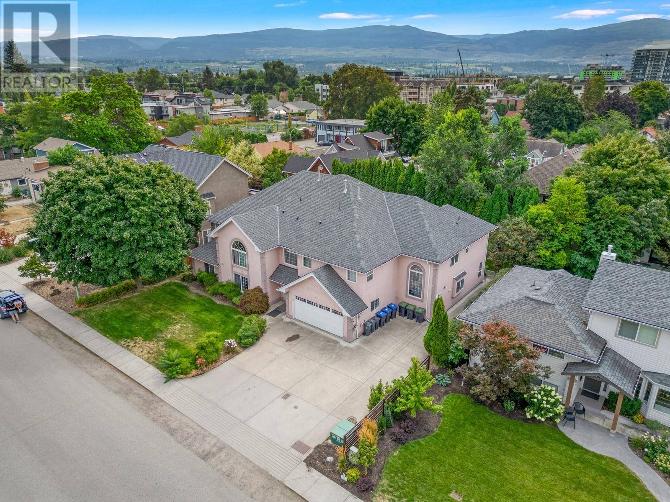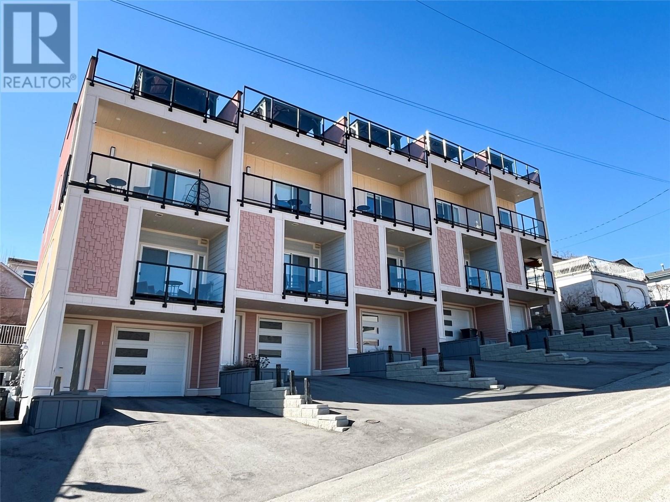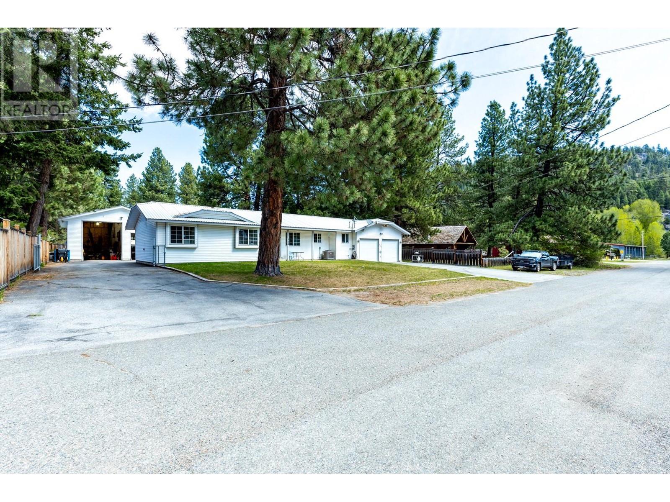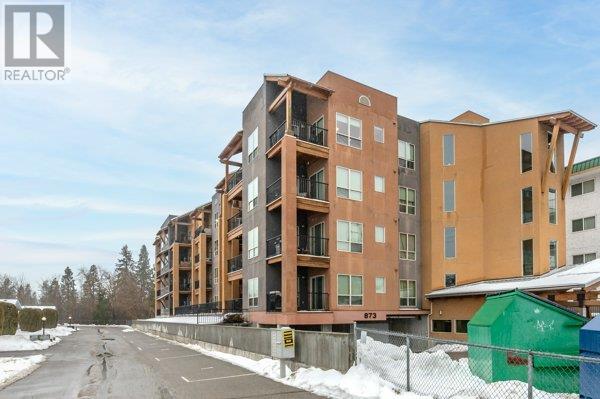2799 CLAPPERTON Avenue Unit# 203
Merritt, British Columbia V1K1A2
$299,000
ID# 180857
| Bathroom Total | 2 |
| Bedrooms Total | 2 |
| Half Bathrooms Total | 0 |
| Year Built | 2010 |
| Flooring Type | Mixed Flooring |
| Heating Type | Baseboard heaters |
| Heating Fuel | Electric |
| Bedroom | Main level | 9'6'' x 13'0'' |
| 4pc Bathroom | Main level | Measurements not available |
| Primary Bedroom | Main level | 11'9'' x 10'9'' |
| Living room | Main level | 15'2'' x 12'0'' |
| Laundry room | Main level | 8'7'' x 3'7'' |
| Foyer | Main level | 11'2'' x 4'1'' |
| Kitchen | Main level | 12'0'' x 9'3'' |
| 4pc Ensuite bath | Main level | Measurements not available |
YOU MIGHT ALSO LIKE THESE LISTINGS
Previous
Next























