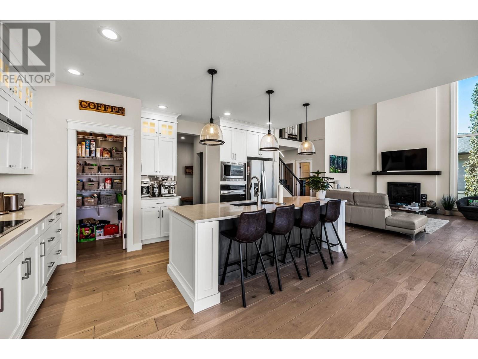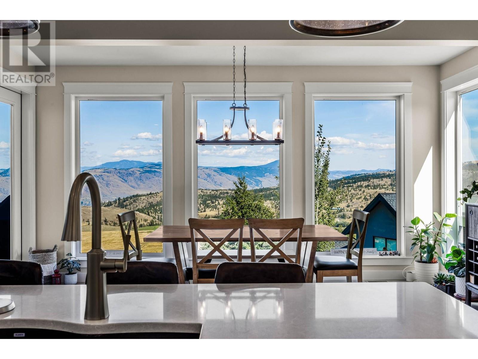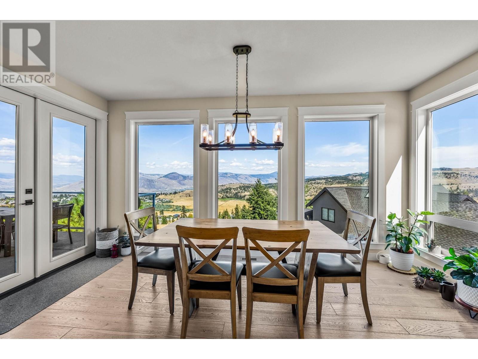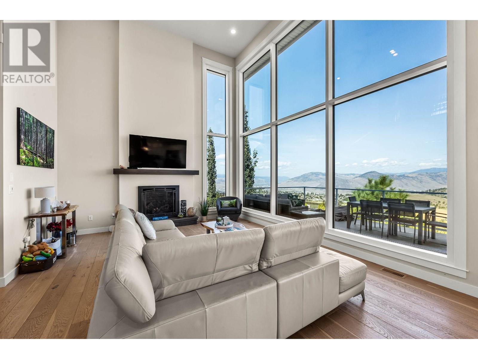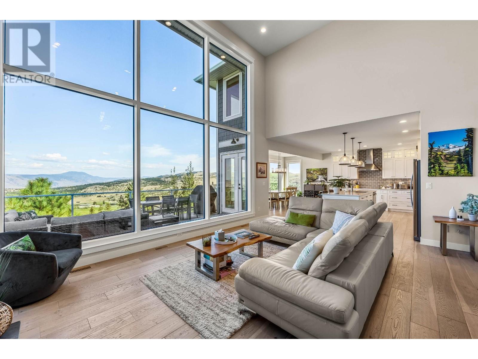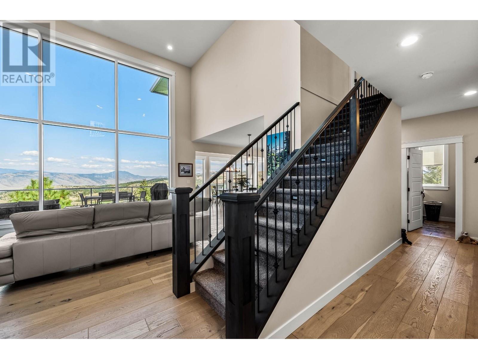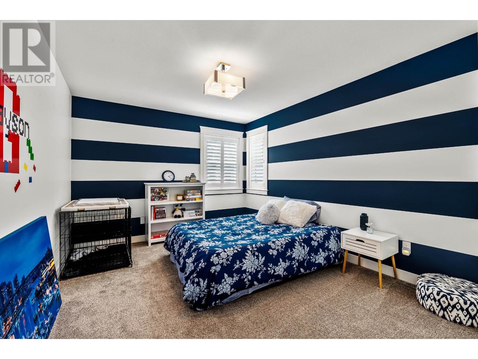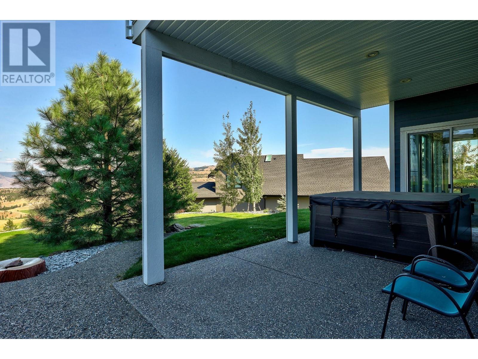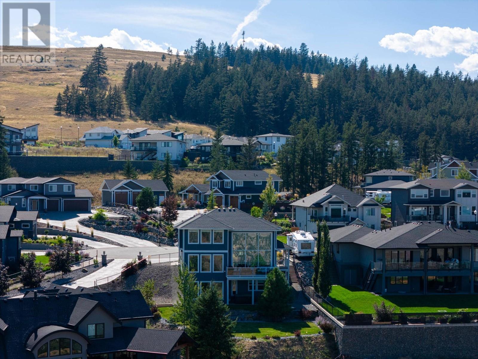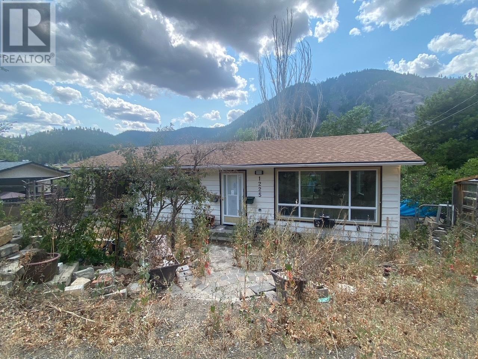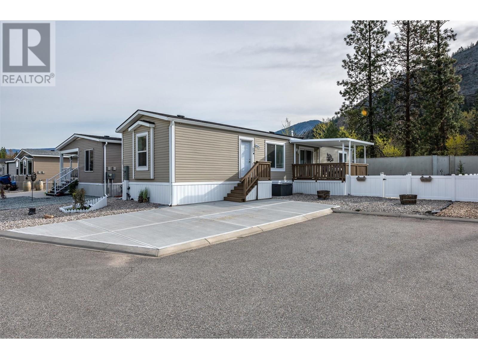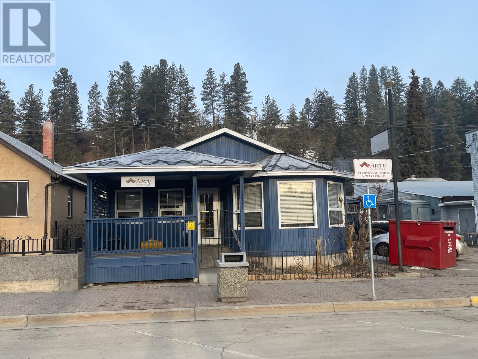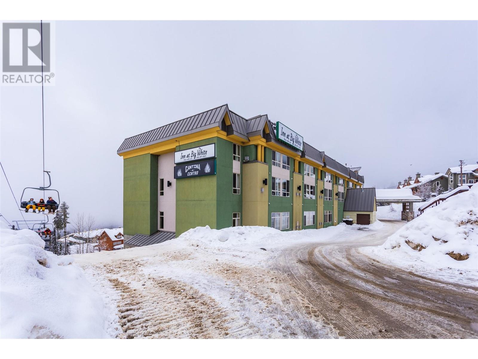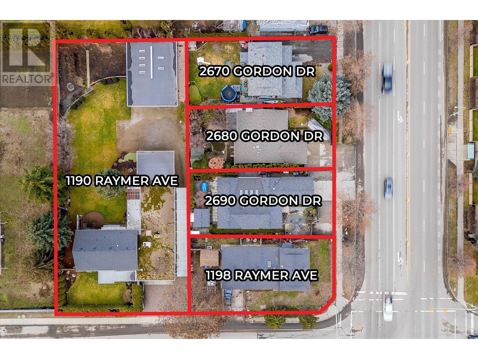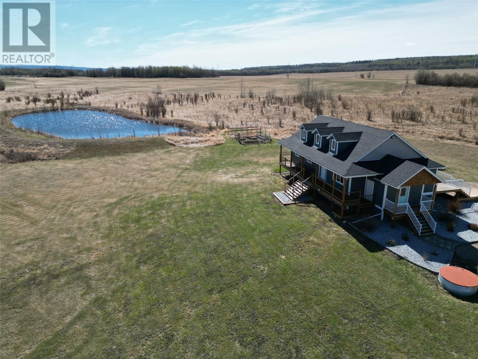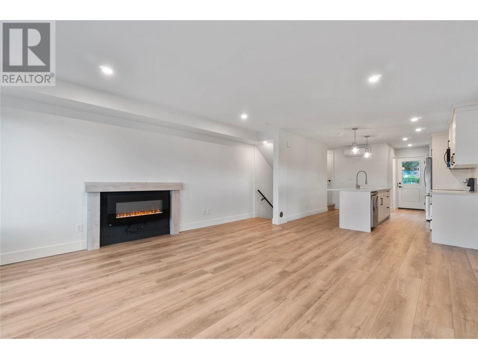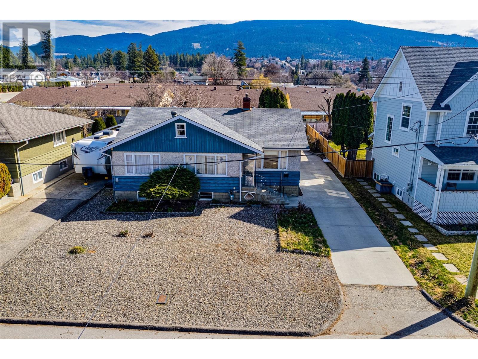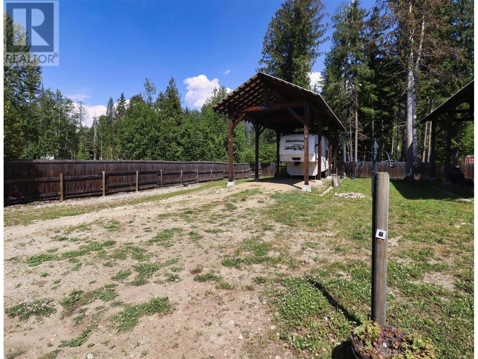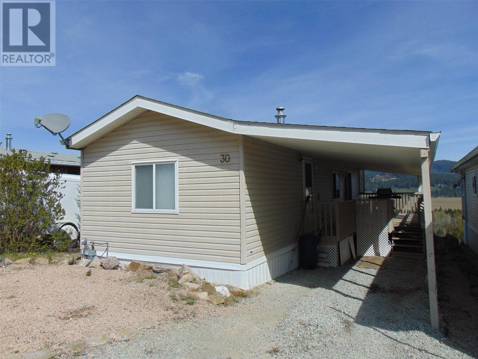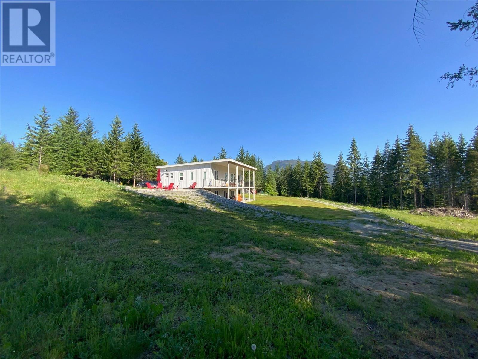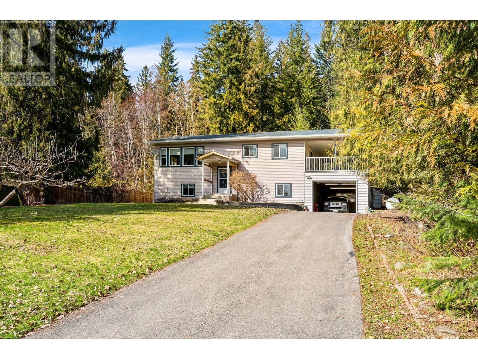2680 TELFORD Drive
Kamloops, British Columbia V1S0A3
$1,499,900
ID# 180859
| Bathroom Total | 3 |
| Bedrooms Total | 5 |
| Half Bathrooms Total | 1 |
| Year Built | 2015 |
| Flooring Type | Mixed Flooring |
| Heating Type | Forced air |
| 5pc Ensuite bath | Second level | Measurements not available |
| Bedroom | Second level | 10'0'' x 12'6'' |
| Bedroom | Second level | 10'10'' x 13'0'' |
| Bedroom | Second level | 10'10'' x 11'6'' |
| Primary Bedroom | Second level | 12'8'' x 17'0'' |
| 4pc Bathroom | Second level | Measurements not available |
| Family room | Basement | 22'7'' x 26'6'' |
| Bedroom | Basement | 11'4'' x 13'11'' |
| Storage | Basement | 4'6'' x 27'7'' |
| Media | Basement | 21'8'' x 21'10'' |
| Living room | Main level | 15'9'' x 18'10'' |
| Kitchen | Main level | 12'10'' x 17'4'' |
| Dining room | Main level | 10'0'' x 17'0'' |
| Office | Main level | 10'0'' x 10'3'' |
| 2pc Bathroom | Main level | Measurements not available |
YOU MIGHT ALSO LIKE THESE LISTINGS
Previous
Next




