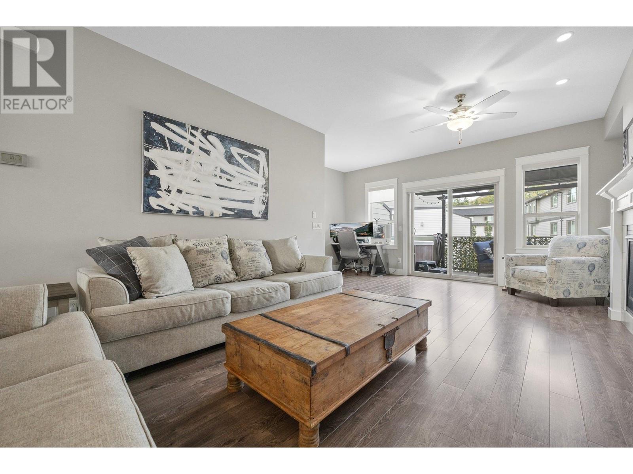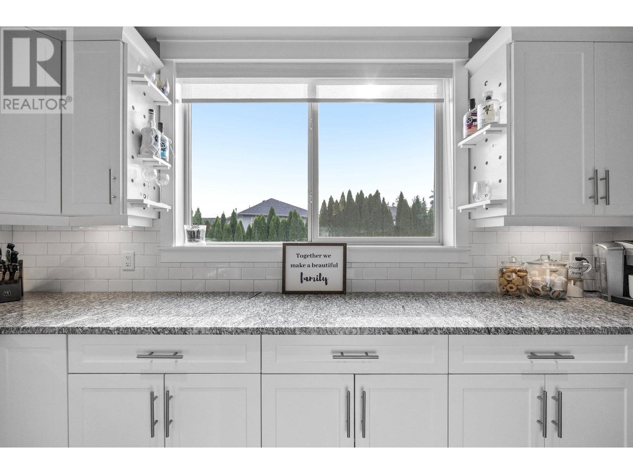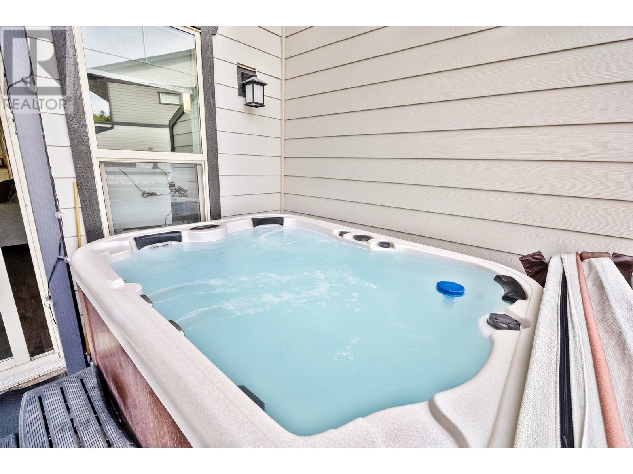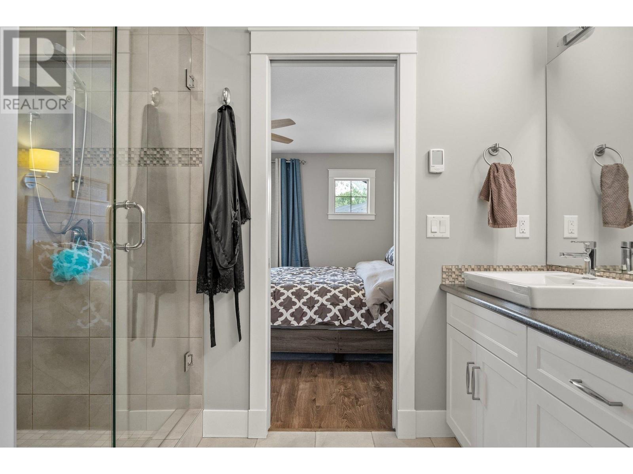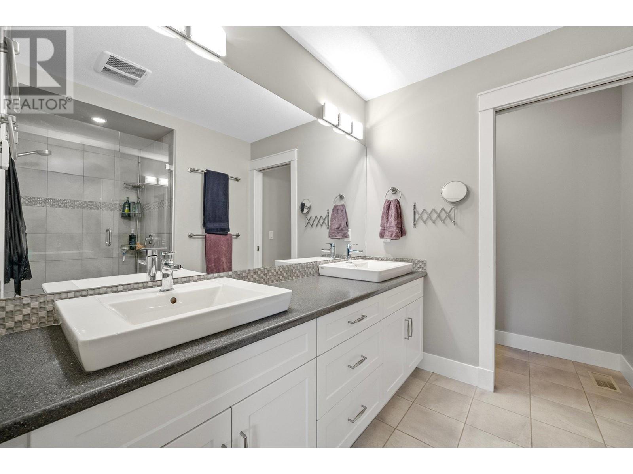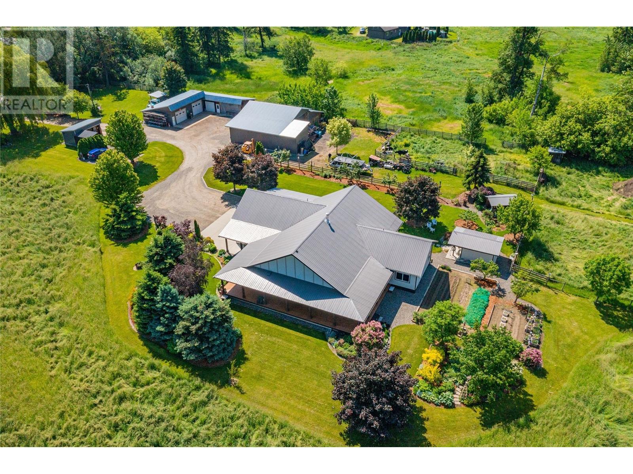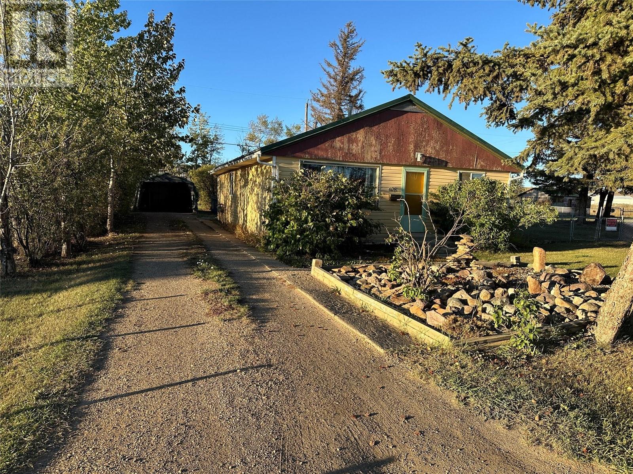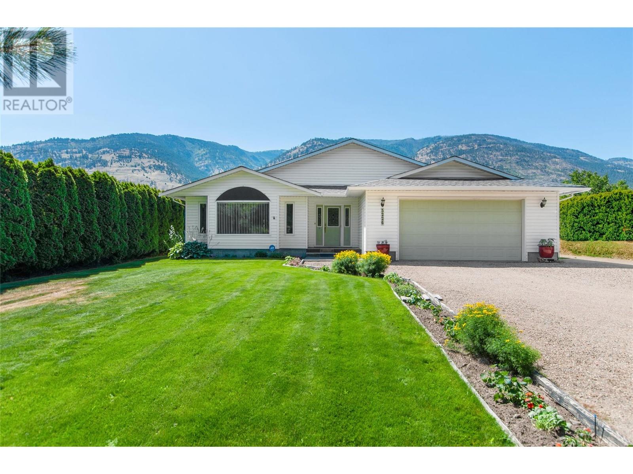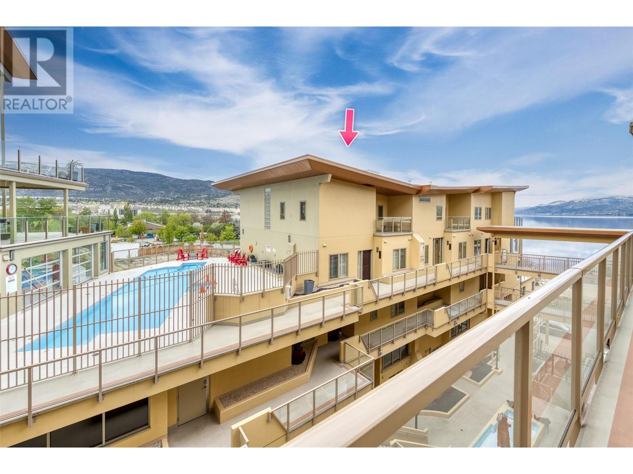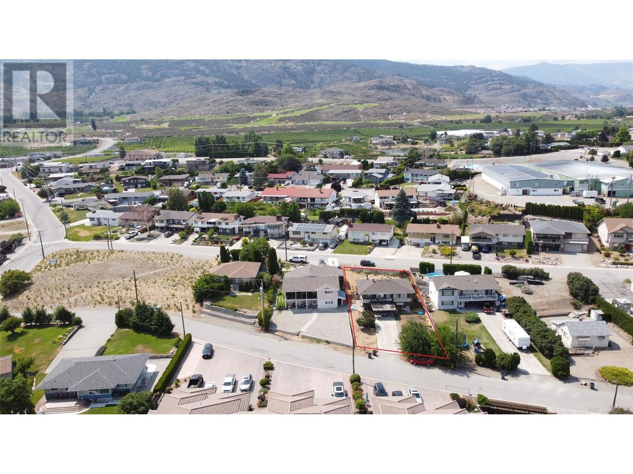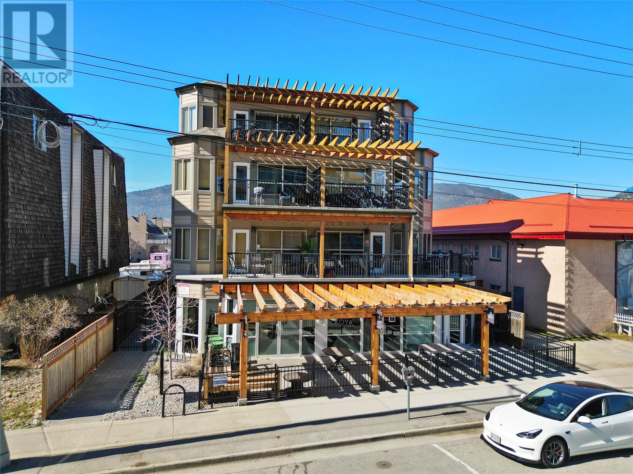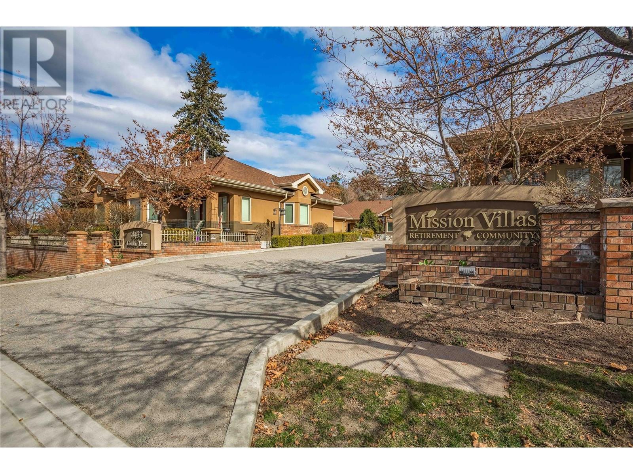3359 Cougar Road Unit# 27
Westbank, British Columbia V4T3G1
| Bathroom Total | 4 |
| Bedrooms Total | 3 |
| Half Bathrooms Total | 1 |
| Year Built | 2015 |
| Cooling Type | Central air conditioning |
| Flooring Type | Carpeted, Laminate, Tile |
| Heating Type | Forced air, See remarks |
| Stories Total | 3 |
| Other | Second level | 9'0'' x 4'0'' |
| 4pc Ensuite bath | Second level | 10'8'' x 7'0'' |
| Primary Bedroom | Second level | 13'6'' x 12'11'' |
| Laundry room | Second level | 6'3'' x 3'2'' |
| 4pc Bathroom | Second level | 9'4'' x 5'0'' |
| Bedroom | Second level | 14'4'' x 8'9'' |
| Bedroom | Second level | 12'1'' x 8'8'' |
| 3pc Bathroom | Basement | 7'1'' x 5'0'' |
| Games room | Basement | 17'3'' x 13'10'' |
| Other | Basement | 13'2'' x 48'0'' |
| Foyer | Basement | 8'0'' x 3'9'' |
| Partial bathroom | Main level | 8'4'' x 5'0'' |
| Pantry | Main level | 6'5'' x 5'0'' |
| Living room | Main level | 24'3'' x 15'0'' |
| Dining room | Main level | 12'6'' x 7'6'' |
| Kitchen | Main level | 12'6'' x 12'10'' |
YOU MIGHT ALSO LIKE THESE LISTINGS
Previous
Next





