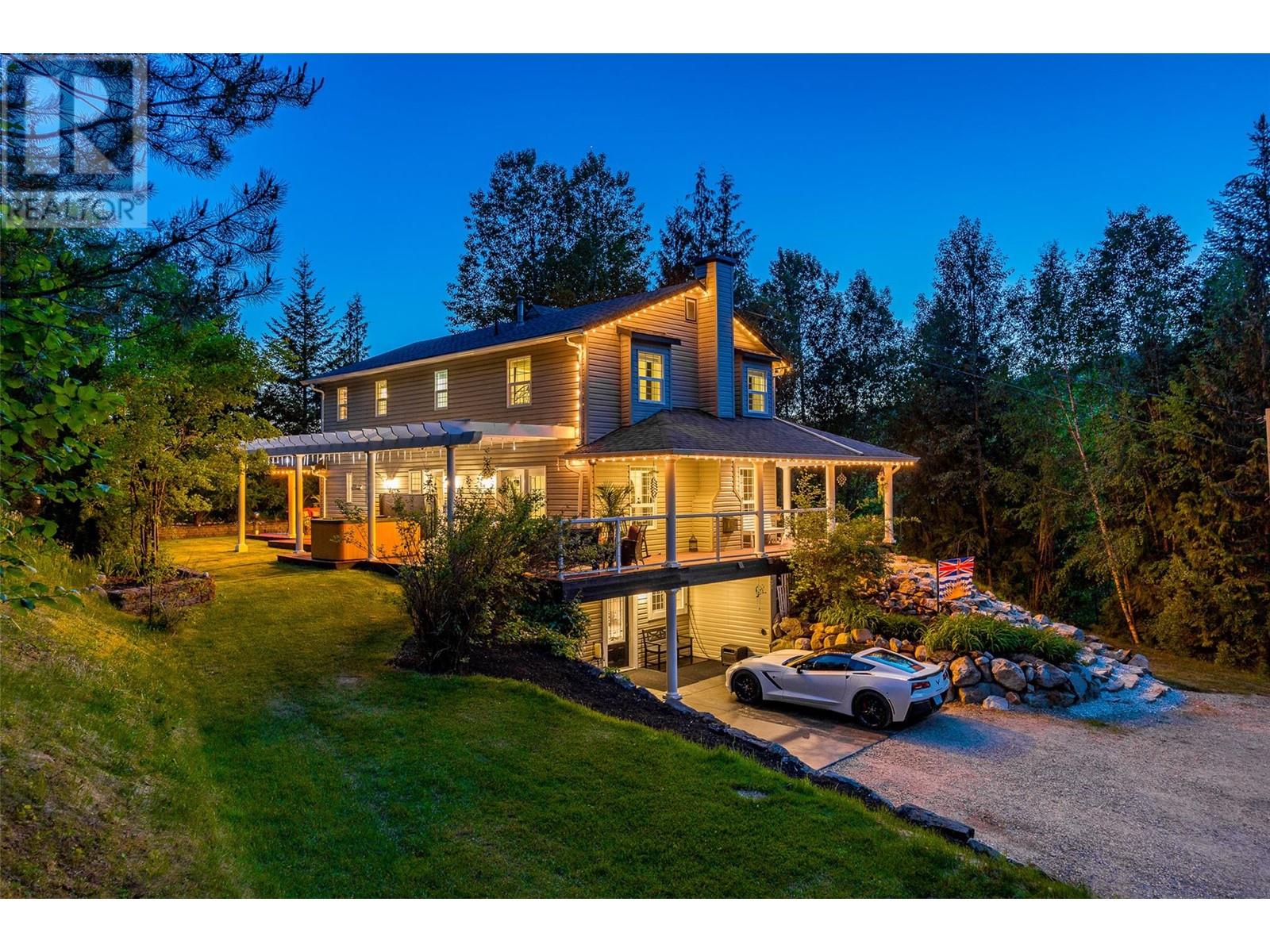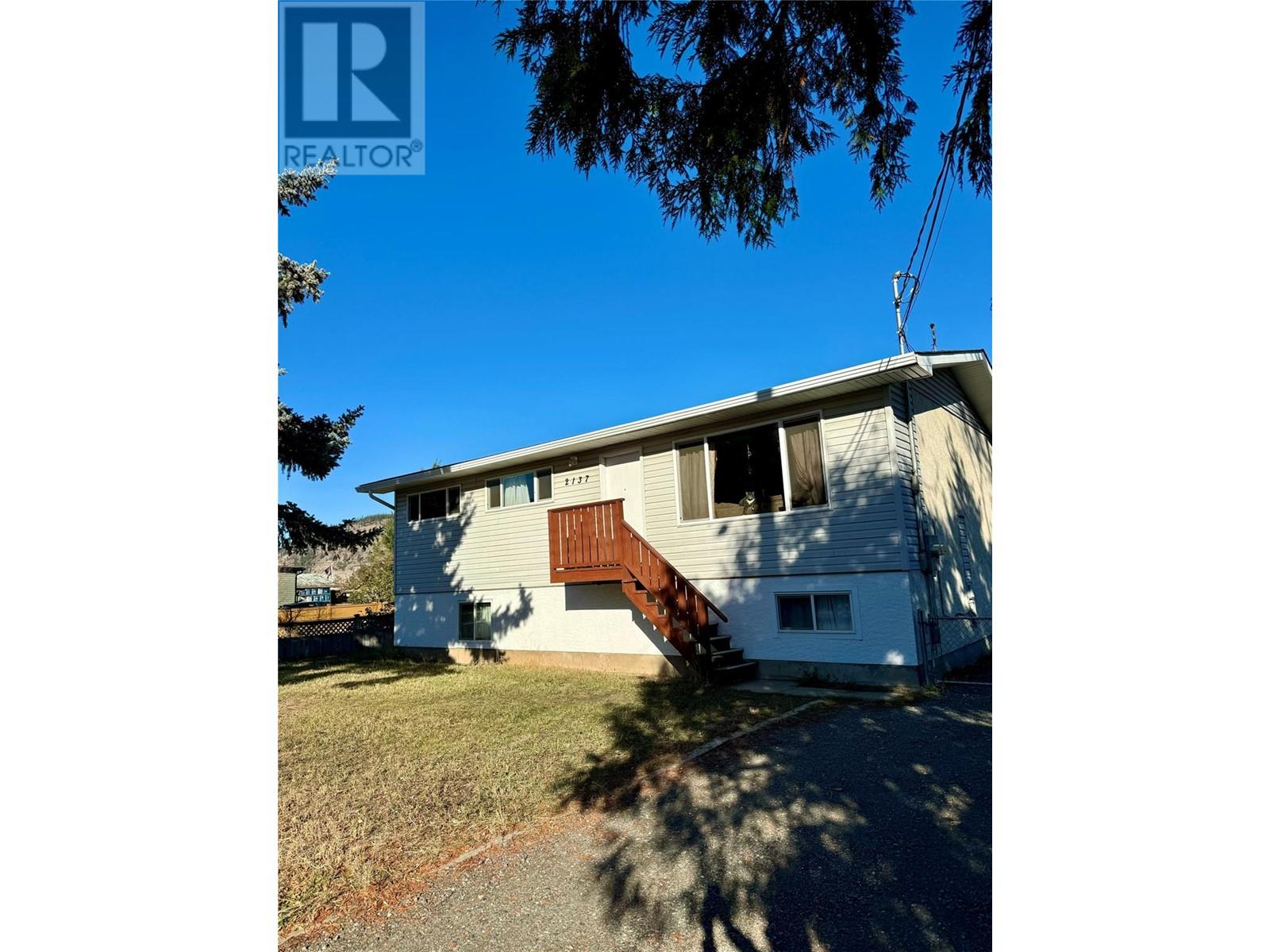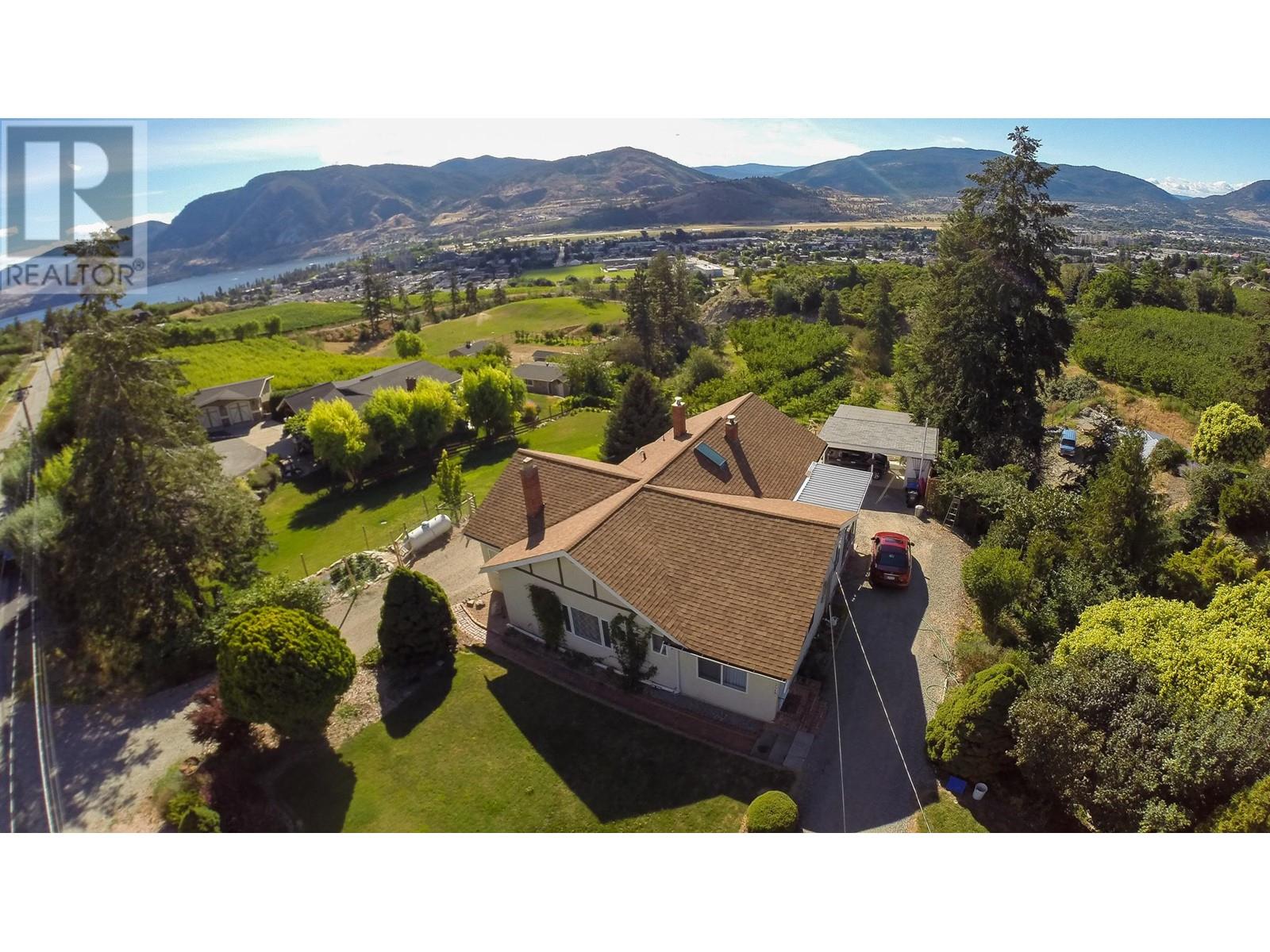28 Deans Road
Summerland, British Columbia V0H1Z8
| Bathroom Total | 2 |
| Bedrooms Total | 4 |
| Half Bathrooms Total | 0 |
| Year Built | 1976 |
| Flooring Type | Carpeted, Hardwood, Tile |
| Heating Type | Forced air, Stove |
| Heating Fuel | Electric, Other, Wood |
| Stories Total | 1 |
| 3pc Bathroom | Main level | 8'5'' x 7'11'' |
| Bedroom | Main level | 11'2'' x 8'8'' |
| Bedroom | Main level | 11'3'' x 8'8'' |
| Bedroom | Main level | 14'6'' x 7'8'' |
| Family room | Main level | 11'4'' x 11'1'' |
| 3pc Ensuite bath | Main level | 9'2'' x 8'6'' |
| Primary Bedroom | Main level | 13'10'' x 10'4'' |
| Office | Main level | 9'11'' x 8'1'' |
| Mud room | Main level | 8' x 7'8'' |
| Dining room | Main level | 20'6'' x 19'11'' |
| Living room | Main level | 19'5'' x 11'5'' |
| Kitchen | Main level | 15'3'' x 12'2'' |
YOU MIGHT ALSO LIKE THESE LISTINGS
Previous
Next
























































